Living Design Ideas with Vinyl Floors
Refine by:
Budget
Sort by:Popular Today
121 - 140 of 455 photos
Item 1 of 3
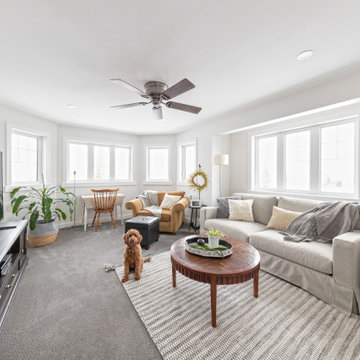
Take a look at the transformation of this 90's era home into a modern craftsman! We did a full interior and exterior renovation down to the studs on all three levels that included re-worked floor plans, new exterior balcony, movement of the front entry to the other street side, a beautiful new front porch, an addition to the back, and an addition to the garage to make it a quad. The inside looks gorgeous! Basically, this is now a new home!
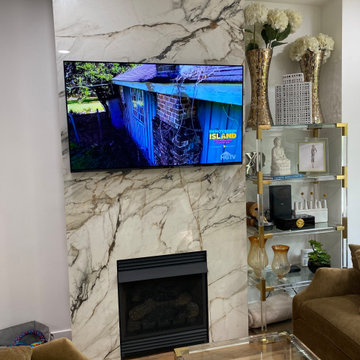
High-end luxury condo remodel located in the South-Loop of Chicago.
Inspiration for a mid-sized contemporary open concept living room in San Francisco with white walls, vinyl floors, a standard fireplace, a tile fireplace surround, a wall-mounted tv and brown floor.
Inspiration for a mid-sized contemporary open concept living room in San Francisco with white walls, vinyl floors, a standard fireplace, a tile fireplace surround, a wall-mounted tv and brown floor.
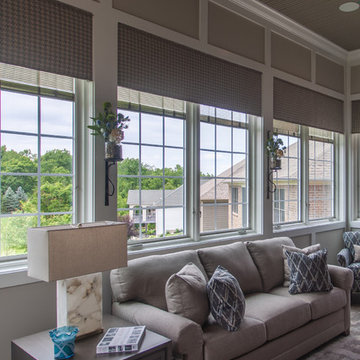
Inspiration for a large transitional sunroom in Cincinnati with vinyl floors, a standard ceiling and brown floor.
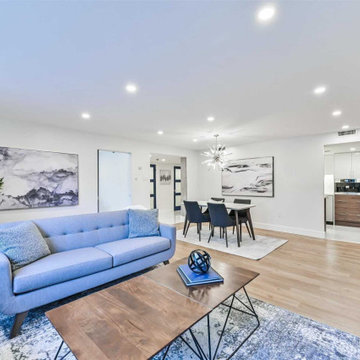
Large open space living room flooded with light and custom solid concrete accent walls
Photo of a large contemporary loft-style living room in Toronto with white walls, vinyl floors, a hanging fireplace and a concrete fireplace surround.
Photo of a large contemporary loft-style living room in Toronto with white walls, vinyl floors, a hanging fireplace and a concrete fireplace surround.
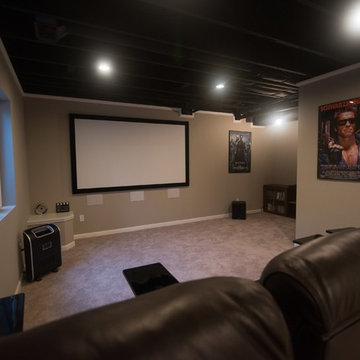
Flooring: Plush Summer Grain Carpet
Paint: SW 7044 Amazing Gray
Large modern home theatre in Detroit with grey walls, vinyl floors and brown floor.
Large modern home theatre in Detroit with grey walls, vinyl floors and brown floor.
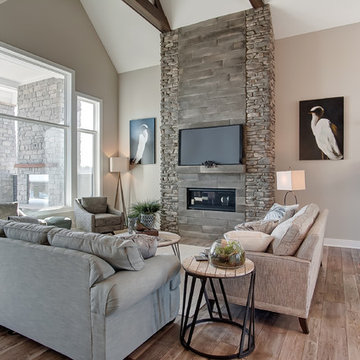
Floor to ceiling stone fireplace. The edge stone is Buckeye Grey with the center stone By DQ, Industrial Grey Weathered Planks6.
Design ideas for an expansive transitional open concept family room in Other with beige walls, vinyl floors, a standard fireplace, a stone fireplace surround, a wall-mounted tv and brown floor.
Design ideas for an expansive transitional open concept family room in Other with beige walls, vinyl floors, a standard fireplace, a stone fireplace surround, a wall-mounted tv and brown floor.
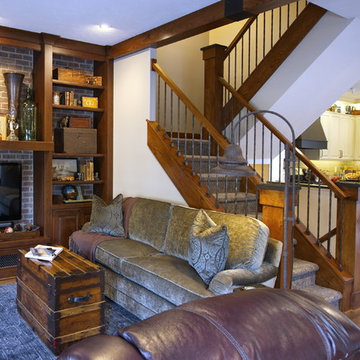
Lisza Coffey
Small transitional open concept family room in Omaha with beige walls, vinyl floors, a corner fireplace, a stone fireplace surround, a wall-mounted tv and brown floor.
Small transitional open concept family room in Omaha with beige walls, vinyl floors, a corner fireplace, a stone fireplace surround, a wall-mounted tv and brown floor.
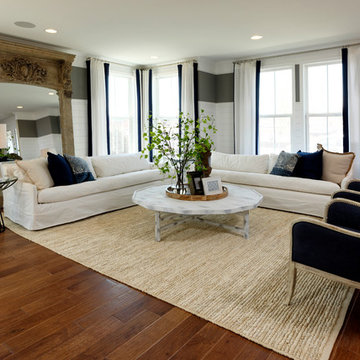
This is an example of an expansive beach style open concept family room in DC Metro with multi-coloured walls, vinyl floors, a ribbon fireplace, a wood fireplace surround, a wall-mounted tv and brown floor.
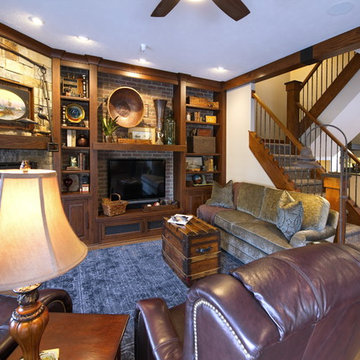
Lisza Coffey
Inspiration for a small transitional open concept family room in Omaha with beige walls, vinyl floors, a corner fireplace, a stone fireplace surround, a wall-mounted tv and brown floor.
Inspiration for a small transitional open concept family room in Omaha with beige walls, vinyl floors, a corner fireplace, a stone fireplace surround, a wall-mounted tv and brown floor.
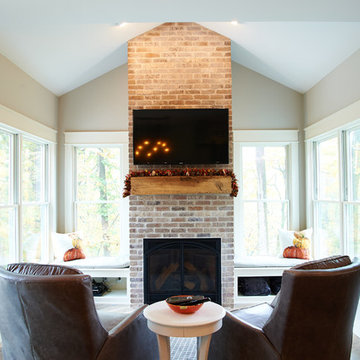
Dale Hanke
Large country sunroom in Indianapolis with vinyl floors, a standard fireplace, a brick fireplace surround, a standard ceiling and brown floor.
Large country sunroom in Indianapolis with vinyl floors, a standard fireplace, a brick fireplace surround, a standard ceiling and brown floor.
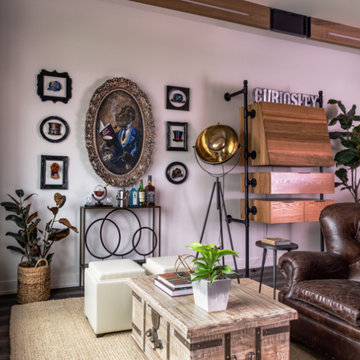
This is an example of a mid-sized industrial open concept living room in Las Vegas with a library, white walls, vinyl floors, a hanging fireplace, a wood fireplace surround, no tv and brown floor.
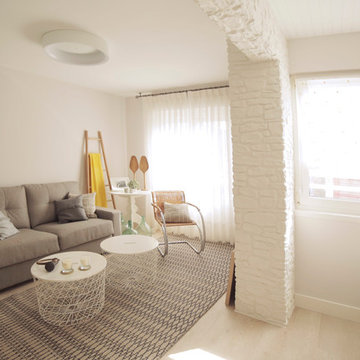
Detalle sala y comedor. Vivienda íntegramente reformada por AZKOAGA INTERIORISMO en Bakio (Vizkaya).
Aquí se ve como los dos espacios están comunicados y es por eso que se ha procurado unificar toda la zona, tanto con el tratamiento de las superficies como con el mobiliario.
Fotografía de Itxaso Beistegui
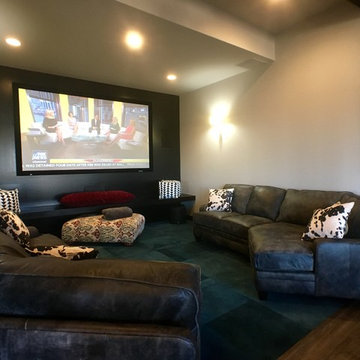
Lowell Custom Homes, Lake Geneva, WI.,
Open floor plan, universal design for accessibility, conversation area, flat screen television, steel barn door on rail, modern style lighting, stone fireplace
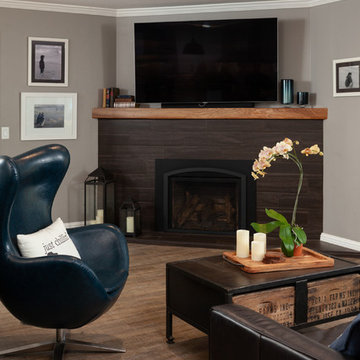
Ron Putnam
Inspiration for a large industrial open concept family room in Other with grey walls, a corner fireplace, a brick fireplace surround, a wall-mounted tv, brown floor and vinyl floors.
Inspiration for a large industrial open concept family room in Other with grey walls, a corner fireplace, a brick fireplace surround, a wall-mounted tv, brown floor and vinyl floors.
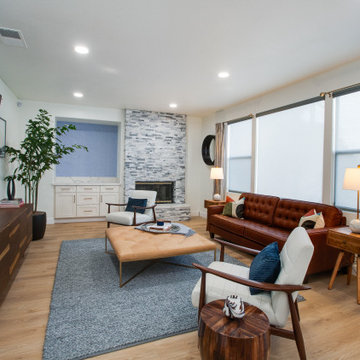
An extension from the kitchen, this living room has mid century modern flair. The furniture is comfortable and inviting and has style and sophistication.
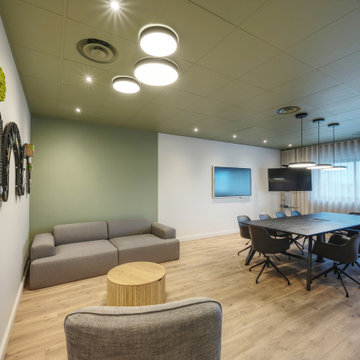
La pièce a été pensée en 2 espaces distincts. La zone détente, réception café et la zone réunion formelle.
Cette séparation d'espaces a été réalisée par une démarcation colorée. Le plafond a été peint dans un vert pour l'assombrir et le rabaisser visuellement afin de créer une ambiance plus cocooning dans cet espace où l'on se tient assis. Le vert redescend sur les murs de chaque coté du logo, pour l'encadrer et le faire davantage ressortir, et créer une alcôve autour du coin repos.
J'ai voulu une ambiance qui mette plus à l'aise, plus conviviale et chaleureuse.
Un meuble sur mesure a été imaginé afin de créer du rangement et de dissimulé un frigo et une machine à café.
Une grande table de réunion trône au milieu de la pièce pouvant accueillir 10 personnes. Un tableau interactif trouve sa place sur le mur du fond afin de regrouper les écrans du même côté de la pièce et que les réunion soit le plus confortable possible. Ce mur ne recevant pas la lumière du soleil c'est idéal pour éviter les reflets.
Un rideau sur mesure a également été installé pour tamiser davantage la pièce lors de visio conférence.
La société étant une entreprise de recyclage de matériel informatique nous avons sélectionnés des matériaux pour confectionner un logo sur mesure. Celui ci est installé sur le mur du fond de la pièce afin d'être mis en valeur. Lors de la réunion il est situé de telle sorte que tous les clients le voient.
D'un point de vue plus technique le sol a été recouvert de lames PVC imitation bois. Le PVC absorbe davantage le bruit et son aspect accentue l'ambiance chaleureuse.
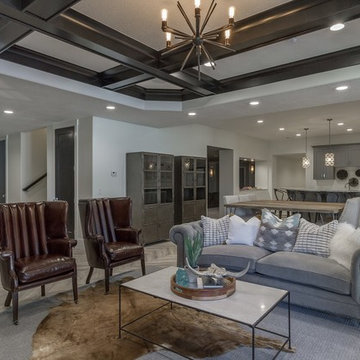
Zachary Molino
Large contemporary open concept family room in Salt Lake City with white walls, vinyl floors, a standard fireplace, a stone fireplace surround and a wall-mounted tv.
Large contemporary open concept family room in Salt Lake City with white walls, vinyl floors, a standard fireplace, a stone fireplace surround and a wall-mounted tv.
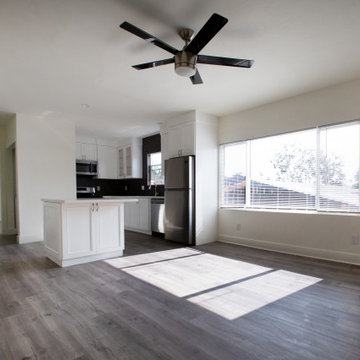
Open concept kitchen/living room
Photo of a large contemporary formal open concept living room in Los Angeles with white walls, vinyl floors, no fireplace, a wall-mounted tv and grey floor.
Photo of a large contemporary formal open concept living room in Los Angeles with white walls, vinyl floors, no fireplace, a wall-mounted tv and grey floor.
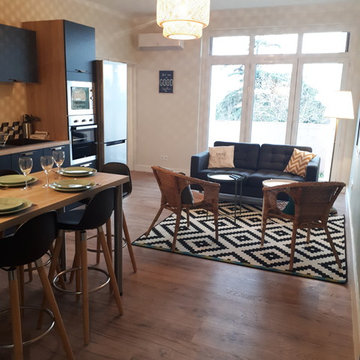
A DUTERTRE
Inspiration for a large scandinavian open concept living room with green walls, vinyl floors, no fireplace, a wall-mounted tv and brown floor.
Inspiration for a large scandinavian open concept living room with green walls, vinyl floors, no fireplace, a wall-mounted tv and brown floor.
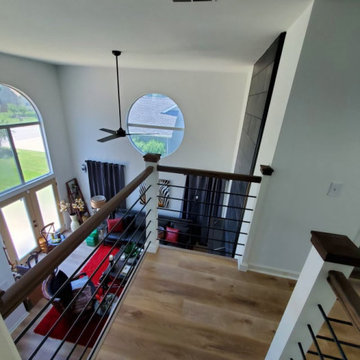
New Flooring, modern horizontal railing , fans, lights, fireplace tile and mantel, 3 new bathrooms and new kitchen and stairs
Expansive transitional loft-style living room in Other with white walls, vinyl floors, a standard fireplace, a tile fireplace surround and brown floor.
Expansive transitional loft-style living room in Other with white walls, vinyl floors, a standard fireplace, a tile fireplace surround and brown floor.
Living Design Ideas with Vinyl Floors
7



