Living Design Ideas with Vinyl Floors
Refine by:
Budget
Sort by:Popular Today
1 - 20 of 726 photos
Item 1 of 3
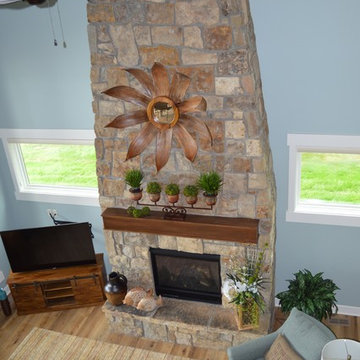
Inspiration for an expansive transitional open concept living room in Grand Rapids with blue walls, vinyl floors, a standard fireplace, a stone fireplace surround, a freestanding tv and multi-coloured floor.
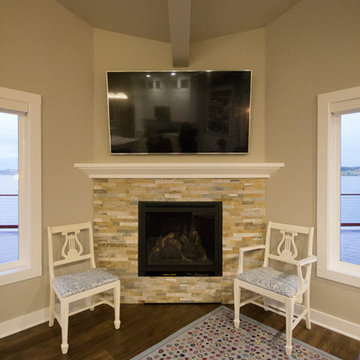
This compact beach cottage has breathtaking views of the Puget Sound. The cottage was completely gutted including the main support beams to allow for a more functional floor plan. From there the colors, materials and finishes were hand selected to enhance the setting and create a low-maintance high comfort second home for these clients.
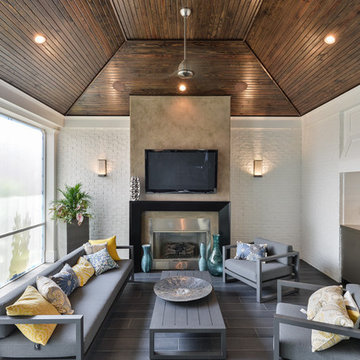
Design ideas for a large transitional sunroom in Louisville with vinyl floors, a standard fireplace, a metal fireplace surround and a standard ceiling.
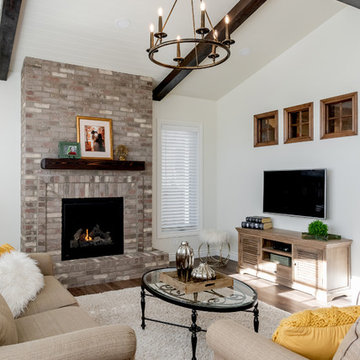
DM Images
Small traditional living room in Other with white walls, vinyl floors, a standard fireplace, a brick fireplace surround, a wall-mounted tv and brown floor.
Small traditional living room in Other with white walls, vinyl floors, a standard fireplace, a brick fireplace surround, a wall-mounted tv and brown floor.
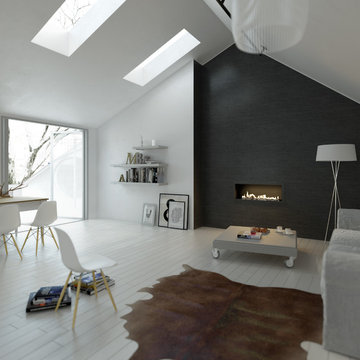
Planika
Inspiration for a large modern formal open concept living room in New York with black walls, vinyl floors, a hanging fireplace, a metal fireplace surround and no tv.
Inspiration for a large modern formal open concept living room in New York with black walls, vinyl floors, a hanging fireplace, a metal fireplace surround and no tv.
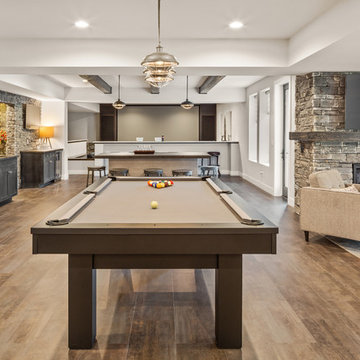
This basement features billiards, a sunken home theatre, a stone wine cellar and multiple bar areas and spots to gather with friends and family.
Photo of a large country family room in Cincinnati with white walls, vinyl floors, a standard fireplace, a stone fireplace surround, brown floor and a game room.
Photo of a large country family room in Cincinnati with white walls, vinyl floors, a standard fireplace, a stone fireplace surround, brown floor and a game room.
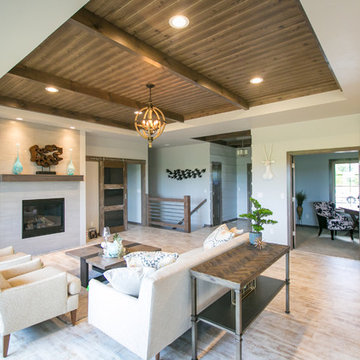
This living area is a great balance of modern and rustic with custom designed and crafted ceiling details, stairway and metal/wood barn door.
Large country formal open concept living room in Other with white walls, vinyl floors, a standard fireplace and a tile fireplace surround.
Large country formal open concept living room in Other with white walls, vinyl floors, a standard fireplace and a tile fireplace surround.
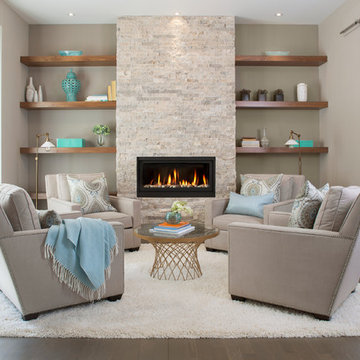
Photography by kate kunz
Styling by jaia talisman
Inspiration for a mid-sized transitional enclosed living room in Calgary with grey walls, vinyl floors, a standard fireplace and a stone fireplace surround.
Inspiration for a mid-sized transitional enclosed living room in Calgary with grey walls, vinyl floors, a standard fireplace and a stone fireplace surround.
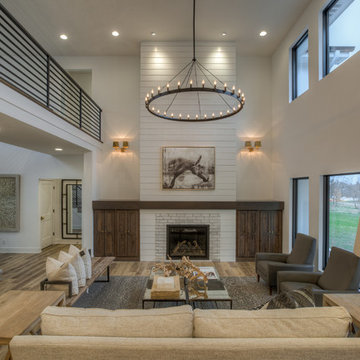
This is an example of a country formal open concept living room in Omaha with white walls, vinyl floors, a brick fireplace surround, beige floor and a standard fireplace.
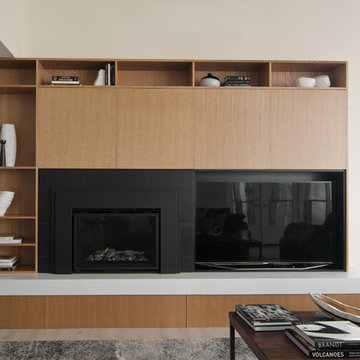
Modern living room design
Photography by Yulia Piterkina | www.06place.com
Mid-sized contemporary formal open concept living room in Seattle with beige walls, vinyl floors, a standard fireplace, a wood fireplace surround, a freestanding tv and grey floor.
Mid-sized contemporary formal open concept living room in Seattle with beige walls, vinyl floors, a standard fireplace, a wood fireplace surround, a freestanding tv and grey floor.
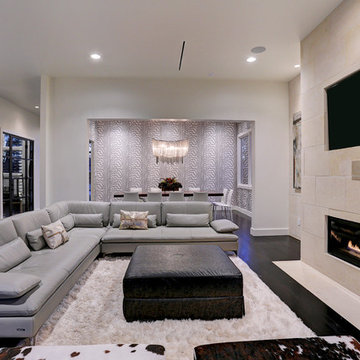
Design ideas for a large modern open concept family room in Houston with grey walls, vinyl floors, a standard fireplace, a tile fireplace surround, a built-in media wall and brown floor.
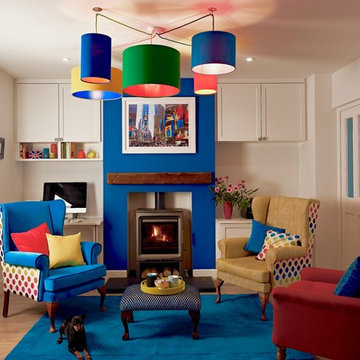
Adam Carter Photography & Philippa Spearing Styling
Mid-sized eclectic enclosed living room in Berkshire with blue walls, vinyl floors, a wood stove, a stone fireplace surround and brown floor.
Mid-sized eclectic enclosed living room in Berkshire with blue walls, vinyl floors, a wood stove, a stone fireplace surround and brown floor.
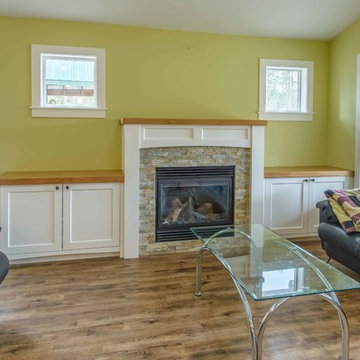
Stewart Bird
Small arts and crafts formal living room in Vancouver with green walls, vinyl floors, a standard fireplace, a wood fireplace surround and no tv.
Small arts and crafts formal living room in Vancouver with green walls, vinyl floors, a standard fireplace, a wood fireplace surround and no tv.
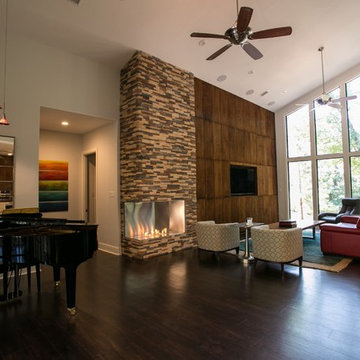
This rural contemporary home was designed for a couple with two grown children not living with them. The couple wanted a clean contemporary plan with attention to nice materials and practical for their relaxing lifestyle with them, their visiting children and large dog. The designer was involved in the process from the beginning by drawing the house plans. The couple had some requests to fit their lifestyle.
Central location for the former music teacher's grand piano
Tall windows to take advantage of the views
Bioethanol ventless fireplace feature instead of traditional fireplace
Casual kitchen island seating instead of dining table
Vinyl plank floors throughout add warmth and are pet friendly
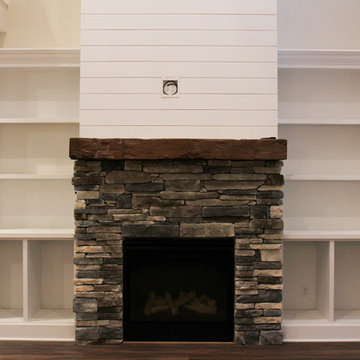
Inspiration for a country living room in Grand Rapids with vinyl floors, a standard fireplace, a stone fireplace surround and a wall-mounted tv.
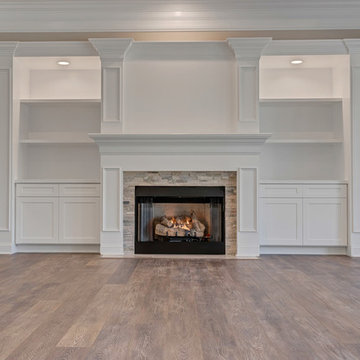
Inspiration for a large country enclosed family room in Jacksonville with grey walls, vinyl floors, a standard fireplace, a stone fireplace surround and brown floor.
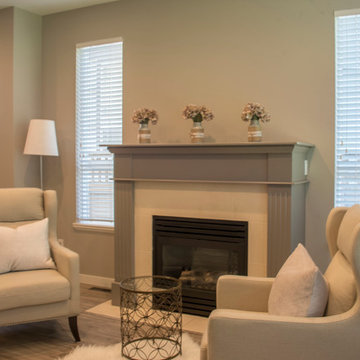
My House Design/Build Team | www.myhousedesignbuild.com | 604-694-6873 | Liz Dehn Photography
This is an example of a small transitional open concept family room in Vancouver with beige walls, vinyl floors, a standard fireplace, a tile fireplace surround, no tv and brown floor.
This is an example of a small transitional open concept family room in Vancouver with beige walls, vinyl floors, a standard fireplace, a tile fireplace surround, no tv and brown floor.
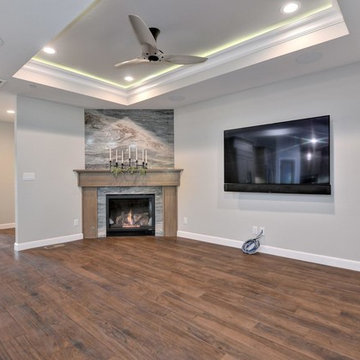
Budget analysis and project development by: May Construction, Inc.
Photo of a large contemporary open concept family room in San Francisco with grey walls, vinyl floors, a corner fireplace, a stone fireplace surround, a wall-mounted tv and brown floor.
Photo of a large contemporary open concept family room in San Francisco with grey walls, vinyl floors, a corner fireplace, a stone fireplace surround, a wall-mounted tv and brown floor.
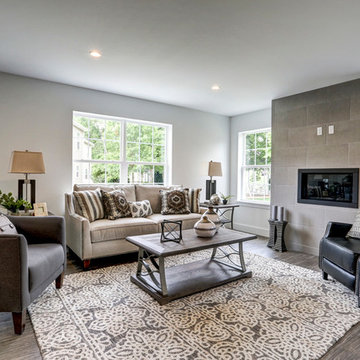
Photo Credits: Vivid Home Photography
Design ideas for an open concept family room with grey walls, vinyl floors and brown floor.
Design ideas for an open concept family room with grey walls, vinyl floors and brown floor.
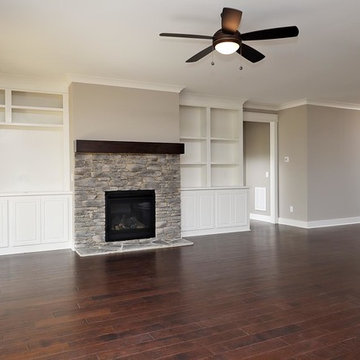
Dwight Myers Real Estate Photography
Design ideas for a large traditional open concept family room in Raleigh with grey walls, a standard fireplace, a stone fireplace surround, brown floor and vinyl floors.
Design ideas for a large traditional open concept family room in Raleigh with grey walls, a standard fireplace, a stone fireplace surround, brown floor and vinyl floors.
Living Design Ideas with Vinyl Floors
1



