Living Design Ideas with Wallpaper
Refine by:
Budget
Sort by:Popular Today
1 - 16 of 16 photos
Item 1 of 3
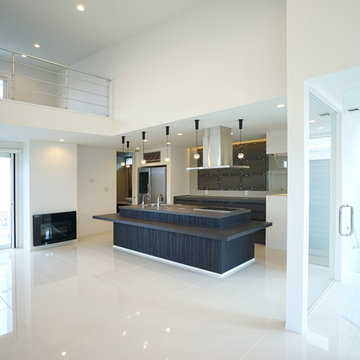
リビングは全面ガラス扉、大開口サッシと
どこからでも光がたくさん注ぎ込みます。
This is an example of an expansive modern formal open concept living room in Other with white walls, marble floors, a standard fireplace, a plaster fireplace surround, white floor, wallpaper and wallpaper.
This is an example of an expansive modern formal open concept living room in Other with white walls, marble floors, a standard fireplace, a plaster fireplace surround, white floor, wallpaper and wallpaper.
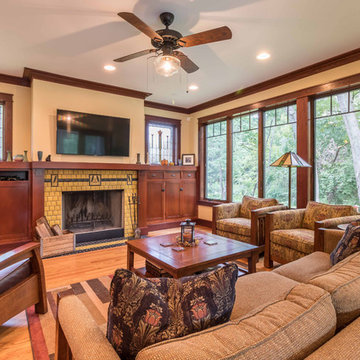
The family room is the primary living space in the home, with beautifully detailed fireplace and built-in shelving surround, as well as a complete window wall to the lush back yard. The stained glass windows and panels were designed and made by the homeowner.
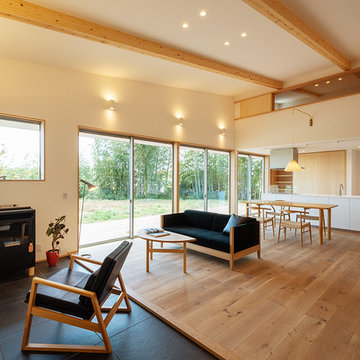
登り梁を現しとしたダイナミックな勾配天井のLDK。南側に大きく開き床の延長としてウッドデッキも設置しました。上方向と横方向に視線が抜ける、とても開放的な空間です。勾配天井の頂部のロフト空間には隣接するスタディコーナーからアクセスでき、小窓からは下階を覗くことができます。玄関ホールから続きの土間部分にはペレットストーブを設置しました。
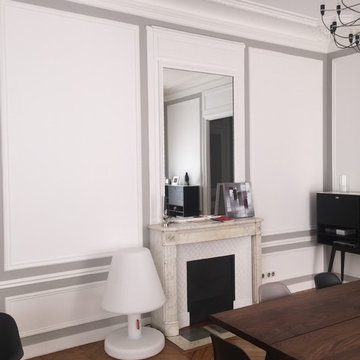
Karine PEREZ
http://www.karineperez.com
This is an example of an expansive contemporary open concept family room in Paris with a library, a stone fireplace surround, a concealed tv, black floor, wallpaper and wallpaper.
This is an example of an expansive contemporary open concept family room in Paris with a library, a stone fireplace surround, a concealed tv, black floor, wallpaper and wallpaper.
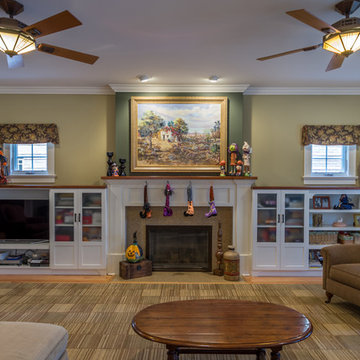
Inspiration for a small traditional enclosed living room in Chicago with yellow walls, light hardwood floors, a standard fireplace, a wood fireplace surround, a built-in media wall, multi-coloured floor, a home bar, wallpaper and wallpaper.
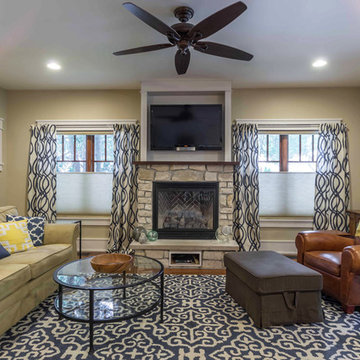
New Craftsman style home, approx 3200sf on 60' wide lot. Views from the street, highlighting front porch, large overhangs, Craftsman detailing. Photos by Robert McKendrick Photography.
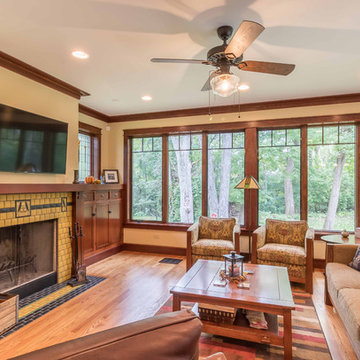
The family room is the primary living space in the home, with beautifully detailed fireplace and built-in shelving surround, as well as a complete window wall to the lush back yard. The stained glass windows and panels were designed and made by the homeowner.
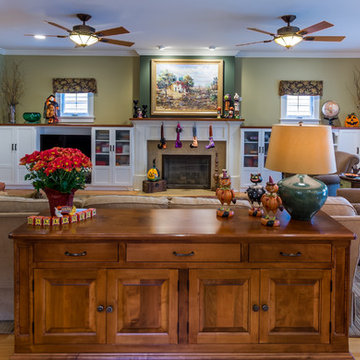
Photo of a traditional open concept living room in Chicago with green walls, medium hardwood floors, a wood fireplace surround, a built-in media wall, brown floor, a home bar, a standard fireplace, wallpaper and wallpaper.
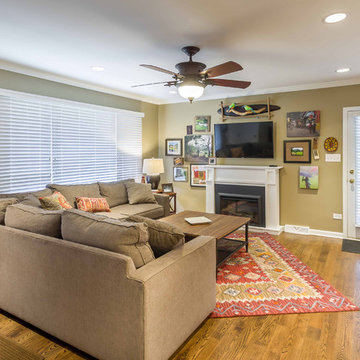
This 1960s split-level home desperately needed a change - not bigger space, just better. We removed the walls between the kitchen, living, and dining rooms to create a large open concept space that still allows a clear definition of space, while offering sight lines between spaces and functions. Homeowners preferred an open U-shape kitchen rather than an island to keep kids out of the cooking area during meal-prep, while offering easy access to the refrigerator and pantry. Green glass tile, granite countertops, shaker cabinets, and rustic reclaimed wood accents highlight the unique character of the home and family. The mix of farmhouse, contemporary and industrial styles make this house their ideal home.
Outside, new lap siding with white trim, and an accent of shake shingles under the gable. The new red door provides a much needed pop of color. Landscaping was updated with a new brick paver and stone front stoop, walk, and landscaping wall.
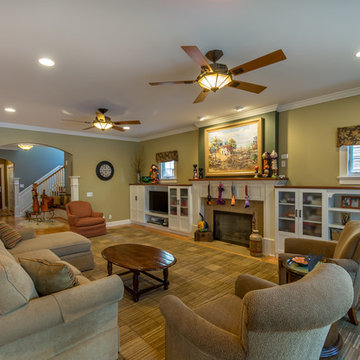
Inspiration for a small traditional enclosed living room in Chicago with yellow walls, light hardwood floors, a standard fireplace, a wood fireplace surround, a built-in media wall, multi-coloured floor, a home bar, wallpaper and wallpaper.
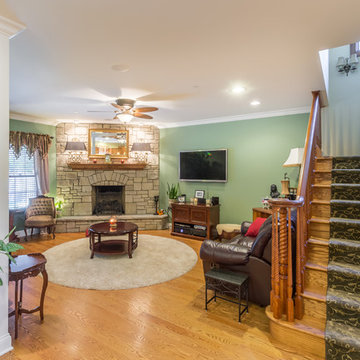
Design ideas for a large traditional open concept family room in Chicago with green walls, medium hardwood floors, a corner fireplace, a stone fireplace surround, a wall-mounted tv, brown floor, a library, wallpaper and wallpaper.
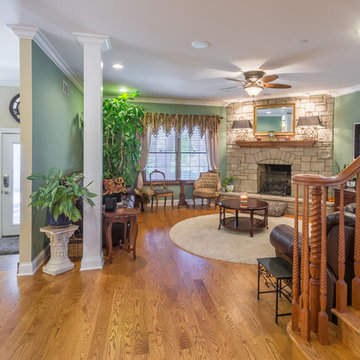
Large traditional open concept family room in Chicago with green walls, medium hardwood floors, a corner fireplace, a stone fireplace surround, a wall-mounted tv, brown floor, a library, wallpaper and wallpaper.
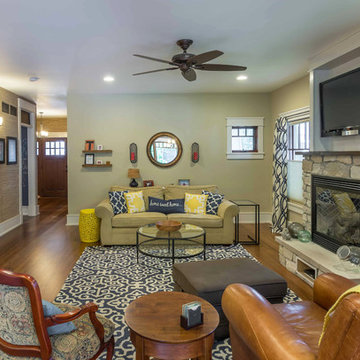
New Craftsman style home, approx 3200sf on 60' wide lot. Views from the street, highlighting front porch, large overhangs, Craftsman detailing. Photos by Robert McKendrick Photography.
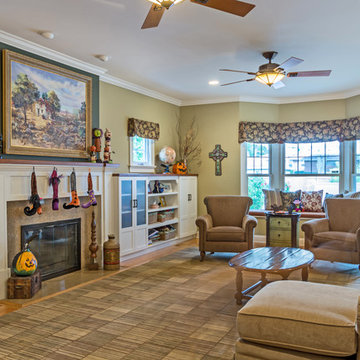
This is an example of a small traditional enclosed living room in Chicago with yellow walls, light hardwood floors, a standard fireplace, a wood fireplace surround, multi-coloured floor, a home bar, a built-in media wall, wallpaper and wallpaper.
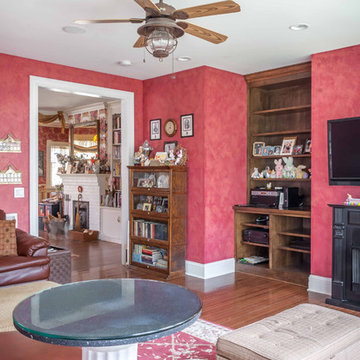
2-story addition to this historic 1894 Princess Anne Victorian. Family room, new full bath, relocated half bath, expanded kitchen and dining room, with Laundry, Master closet and bathroom above. Wrap-around porch with gazebo.
Photos by 12/12 Architects and Robert McKendrick Photography.
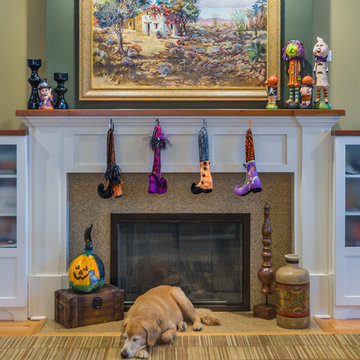
Inspiration for a small traditional enclosed living room in Chicago with beige walls, light hardwood floors, a standard fireplace, a wood fireplace surround, a home bar, a built-in media wall, wallpaper and wallpaper.
Living Design Ideas with Wallpaper
1



