Living Design Ideas with Wallpaper
Refine by:
Budget
Sort by:Popular Today
1 - 20 of 40 photos
Item 1 of 3
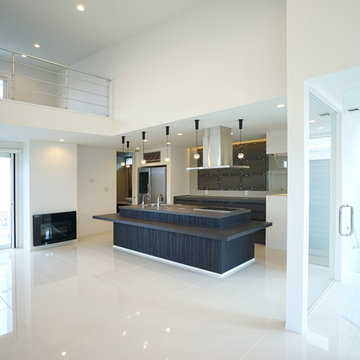
リビングは全面ガラス扉、大開口サッシと
どこからでも光がたくさん注ぎ込みます。
This is an example of an expansive modern formal open concept living room in Other with white walls, marble floors, a standard fireplace, a plaster fireplace surround, white floor, wallpaper and wallpaper.
This is an example of an expansive modern formal open concept living room in Other with white walls, marble floors, a standard fireplace, a plaster fireplace surround, white floor, wallpaper and wallpaper.

Living Proof Photograpy
Large contemporary open concept family room in Miami with beige walls, dark hardwood floors, a standard fireplace, a stone fireplace surround, a wall-mounted tv, brown floor, exposed beam and wallpaper.
Large contemporary open concept family room in Miami with beige walls, dark hardwood floors, a standard fireplace, a stone fireplace surround, a wall-mounted tv, brown floor, exposed beam and wallpaper.
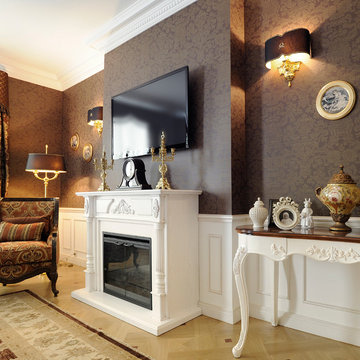
Дмитрий Буфеев
Design ideas for a large traditional enclosed family room in Other with brown walls, light hardwood floors, a standard fireplace, a wall-mounted tv, beige floor, a wood fireplace surround and wallpaper.
Design ideas for a large traditional enclosed family room in Other with brown walls, light hardwood floors, a standard fireplace, a wall-mounted tv, beige floor, a wood fireplace surround and wallpaper.
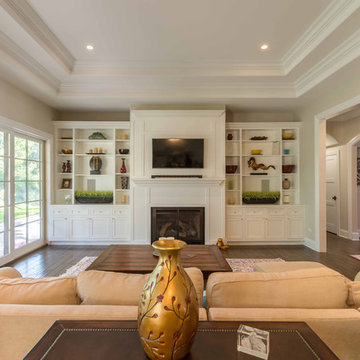
This 6,000sf luxurious custom new construction 5-bedroom, 4-bath home combines elements of open-concept design with traditional, formal spaces, as well. Tall windows, large openings to the back yard, and clear views from room to room are abundant throughout. The 2-story entry boasts a gently curving stair, and a full view through openings to the glass-clad family room. The back stair is continuous from the basement to the finished 3rd floor / attic recreation room.
The interior is finished with the finest materials and detailing, with crown molding, coffered, tray and barrel vault ceilings, chair rail, arched openings, rounded corners, built-in niches and coves, wide halls, and 12' first floor ceilings with 10' second floor ceilings.
It sits at the end of a cul-de-sac in a wooded neighborhood, surrounded by old growth trees. The homeowners, who hail from Texas, believe that bigger is better, and this house was built to match their dreams. The brick - with stone and cast concrete accent elements - runs the full 3-stories of the home, on all sides. A paver driveway and covered patio are included, along with paver retaining wall carved into the hill, creating a secluded back yard play space for their young children.
Project photography by Kmieick Imagery.
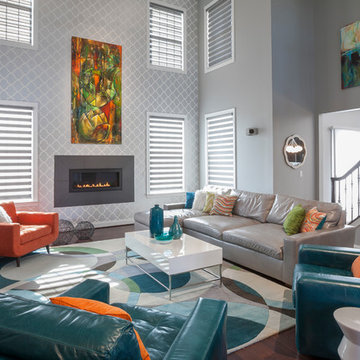
To accentuate the soaring heights of the fireplace wall, a local artist created a customized abstract piece of art that brings in pops of color. Leather furniture makes for a kid and pet friendly environment.
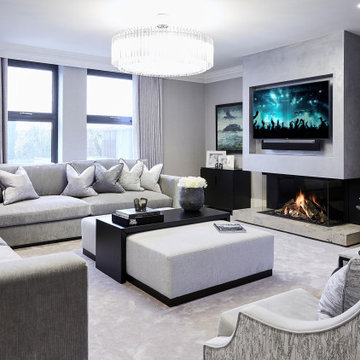
Mid-sized contemporary enclosed living room in Cheshire with grey walls, carpet, a wall-mounted tv, grey floor and wallpaper.
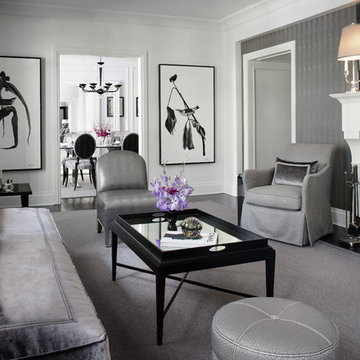
Werner Straube Photography
Design ideas for a mid-sized transitional formal enclosed living room in Chicago with grey walls, a standard fireplace, dark hardwood floors, a wood fireplace surround, brown floor, recessed and wallpaper.
Design ideas for a mid-sized transitional formal enclosed living room in Chicago with grey walls, a standard fireplace, dark hardwood floors, a wood fireplace surround, brown floor, recessed and wallpaper.
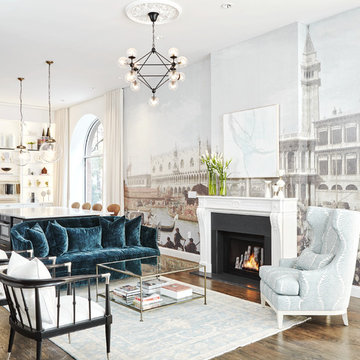
Take a look at the Kathy Kuo Home showroom, located on the West Side of Manhattan! From a state-of-the-art kitchen, to an inviting seating area for guests and clients, to our sleek conference room--it's our team's home away from home!
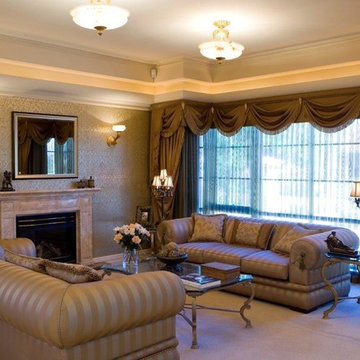
Introducing Verdi Living - one of the classics from Atrium’s prestige collection. When built, The Verdi was heralded as the most luxurious display home ever built in Perth, the Verdi has a majestic street presence reminiscent of Europe’s most stately homes. It is a rare home of timeless elegance and character, and is one of Atrium Homes’ examples of commitment to designing and
building homes of superior quality and distinction. For total sophistication and grand luxury, Verdi Living is without equal. Nothing has been spared in the quest for perfection, from the travertine floor tiles to the sumptuous furnishings and beautiful hand-carved Italian marble statues. From the street the Verdi commands attention, with its imposing facade, wrought iron balustrading, elegantly stepped architectural moldings and Roman columns. Built to the highest of standards by the most experienced craftsmen, the home boasts superior European styling and incorporates the finest materials, finishes and fittings. No detail has been overlooked in the pursuit of luxury and quality. The magnificent, light-filled formal foyer exudes an ambience of classical grandeur, with soaring ceilings and a spectacular Venetian crystal chandelier. The curves of the grand staircase sweep upstairs alongside the spectacular semi-circular glass and stainless steel lift. Another discreet staircase leads from the foyer down to a magnificent fully tiled cellar. Along with floor-to-ceiling storage for over 800 bottles of wine, the cellar provides an intimate lounge area to relax, watch a big screen TV or entertain guests. For true entertainment Hollywood-style, treat your guests to an evening in the big purpose-built home cinema, with its built-in screen, tiered seating and feature ceilings with concealed lighting. The Verdi’s expansive entertaining areas can cater for the largest gathering in sophistication, style and comfort. On formal occasions, the grand dining room and lounge room offer an ambience of elegance and refinement. Deep bulkhead ceilings with internal recess lighting define both areas. The gas log fire in the lounge room offers both classic sophistication and modern comfort. For more relaxed entertaining, an expansive family meals and living area, defined by gracious columns, flows around the magnificent kitchen at the hub of the home. Resplendent and supremely functional, the dream kitchen boasts solid Italian granite, timber cabinetry, stainless steel appliances and plenty of storage, including a walk-in pantry and appliance cupboard. For easy outdoor entertaining, the living area extends to an impressive alfresco area with built-in barbecue, perfect for year-round dining. Take the lift, or choose the curved staircase with its finely crafted Tasmanian Oak and wrought iron balustrade to the private upstairs zones, where a sitting room or retreat with a granite bar opens to the balcony. A private wing contains a library, two big bedrooms, a fully tiled bathroom and a powder room. For those who appreciate true indulgence, the opulent main suite - evocative of an international five-star hotel - will not disappoint. A stunning ceiling dome with a Venetian crystal chandelier adds European finesse, while every comfort has been catered for with quality carpets, formal drapes and a huge walk-in robe. A wall of curved glass separates the bedroom from the luxuriously appointed ensuite, which boasts the finest imported tiling and exclusive handcrafted marble.
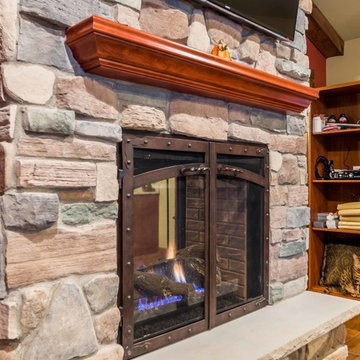
A walk-around stone double-sided fireplace between Dining and the new Family room sits at the original exterior wall. The stone accents, wood trim and wainscot, and beam details highlight the rustic charm of this home.
Photography by Kmiecik Imagery.
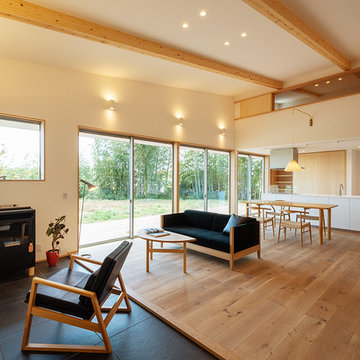
登り梁を現しとしたダイナミックな勾配天井のLDK。南側に大きく開き床の延長としてウッドデッキも設置しました。上方向と横方向に視線が抜ける、とても開放的な空間です。勾配天井の頂部のロフト空間には隣接するスタディコーナーからアクセスでき、小窓からは下階を覗くことができます。玄関ホールから続きの土間部分にはペレットストーブを設置しました。
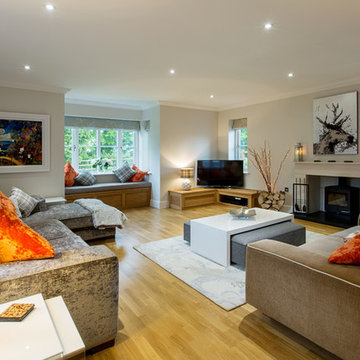
This is an example of a large contemporary formal open concept living room in Oxfordshire with grey walls, painted wood floors, a freestanding tv, brown floor and wallpaper.
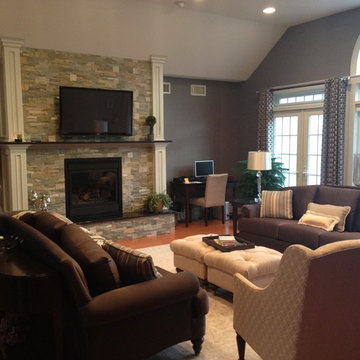
Check out the befores. A pale wall color, made the room seem Anemic. A richer, metallic, texture and tone transformed this former pale space, to warm and inviting!
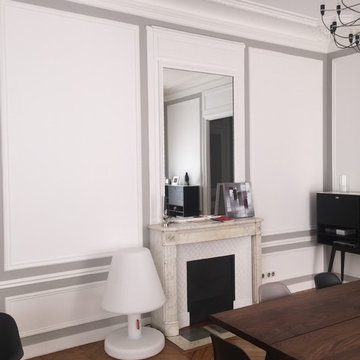
Karine PEREZ
http://www.karineperez.com
This is an example of an expansive contemporary open concept family room in Paris with a library, a stone fireplace surround, a concealed tv, black floor, wallpaper and wallpaper.
This is an example of an expansive contemporary open concept family room in Paris with a library, a stone fireplace surround, a concealed tv, black floor, wallpaper and wallpaper.
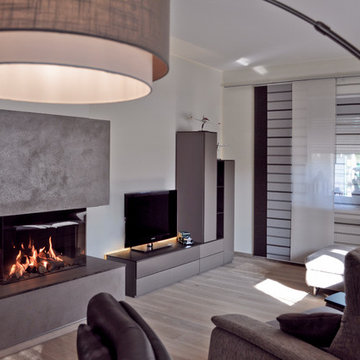
Patrycja Kin
Inspiration for an expansive open concept living room in Other with beige walls, light hardwood floors, a ribbon fireplace, a plaster fireplace surround, a freestanding tv and wallpaper.
Inspiration for an expansive open concept living room in Other with beige walls, light hardwood floors, a ribbon fireplace, a plaster fireplace surround, a freestanding tv and wallpaper.
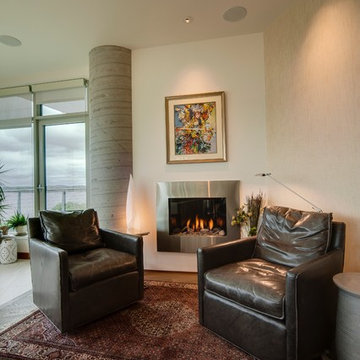
A cozy corner of the living room to gather around the new gas fireplace.
Photo of a small contemporary living room in Other with white walls, medium hardwood floors, a standard fireplace, a metal fireplace surround, brown floor and wallpaper.
Photo of a small contemporary living room in Other with white walls, medium hardwood floors, a standard fireplace, a metal fireplace surround, brown floor and wallpaper.
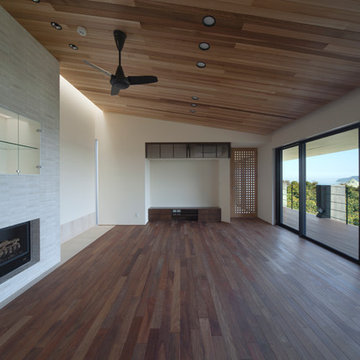
Photo of a large modern enclosed living room in Fukuoka with beige walls, dark hardwood floors, a standard fireplace, a tile fireplace surround, brown floor, wood and wallpaper.
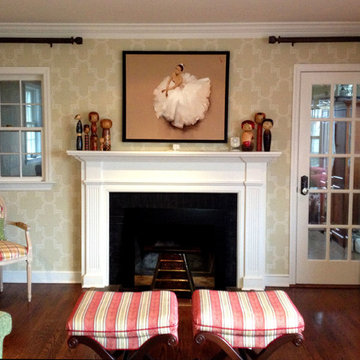
Design ideas for a mid-sized traditional living room in New York with beige walls, a standard fireplace, no tv and wallpaper.
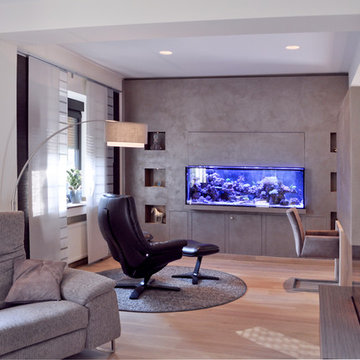
Patrycja Kin
Expansive open concept living room in Other with beige walls, light hardwood floors, a ribbon fireplace, a plaster fireplace surround and wallpaper.
Expansive open concept living room in Other with beige walls, light hardwood floors, a ribbon fireplace, a plaster fireplace surround and wallpaper.
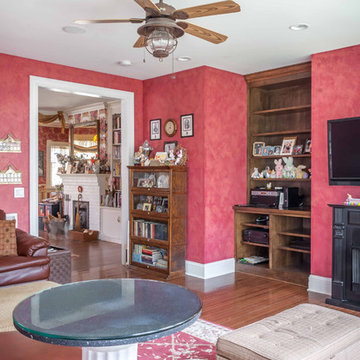
2-story addition to this historic 1894 Princess Anne Victorian. Family room, new full bath, relocated half bath, expanded kitchen and dining room, with Laundry, Master closet and bathroom above. Wrap-around porch with gazebo.
Photos by 12/12 Architects and Robert McKendrick Photography.
Living Design Ideas with Wallpaper
1



