Living Design Ideas with White Floor
Refine by:
Budget
Sort by:Popular Today
121 - 140 of 1,475 photos
Item 1 of 3
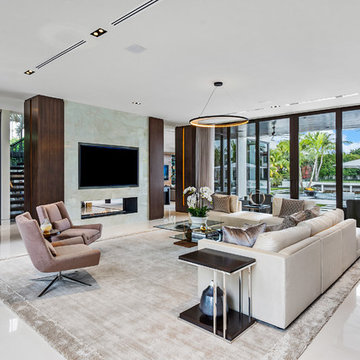
Fully integrated Signature Estate featuring Creston controls and Crestron panelized lighting, and Crestron motorized shades and draperies, whole-house audio and video, HVAC, voice and video communication atboth both the front door and gate. Modern, warm, and clean-line design, with total custom details and finishes. The front includes a serene and impressive atrium foyer with two-story floor to ceiling glass walls and multi-level fire/water fountains on either side of the grand bronze aluminum pivot entry door. Elegant extra-large 47'' imported white porcelain tile runs seamlessly to the rear exterior pool deck, and a dark stained oak wood is found on the stairway treads and second floor. The great room has an incredible Neolith onyx wall and see-through linear gas fireplace and is appointed perfectly for views of the zero edge pool and waterway. The center spine stainless steel staircase has a smoked glass railing and wood handrail.
Photo courtesy Royal Palm Properties
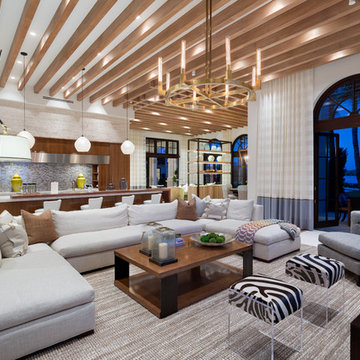
Ed Butera
Mediterranean open concept living room in Orlando with white walls and white floor.
Mediterranean open concept living room in Orlando with white walls and white floor.
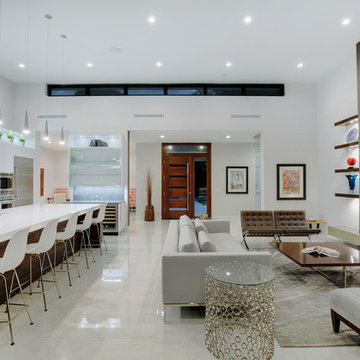
Photographer: Ryan Gamma
Photo of a mid-sized modern open concept living room in Tampa with white walls, porcelain floors, a ribbon fireplace, a wall-mounted tv and white floor.
Photo of a mid-sized modern open concept living room in Tampa with white walls, porcelain floors, a ribbon fireplace, a wall-mounted tv and white floor.
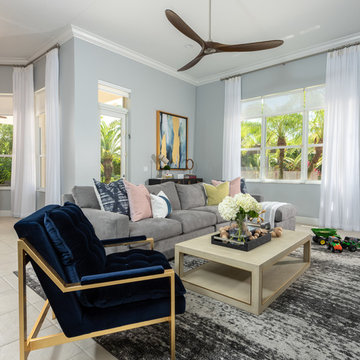
RMStudio
This is an example of a mid-sized contemporary open concept living room in Other with white walls, porcelain floors, a wall-mounted tv and white floor.
This is an example of a mid-sized contemporary open concept living room in Other with white walls, porcelain floors, a wall-mounted tv and white floor.
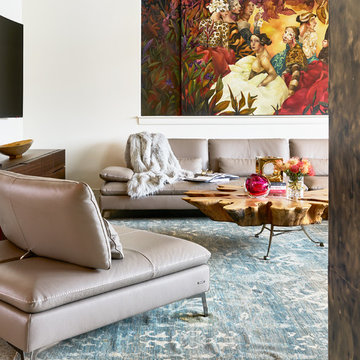
This traditional painting was one of our client's favorite pieces, so a custom-made niche was installed to safely display it. The vivid colors in the artwork is echoed in the rich teak root cocktail table and its accessories, as well as the overdyed, hand-knotted antique Oushak rug.
Design: Wesley-Wayne Interiors
Photo: Stephen Karlisch
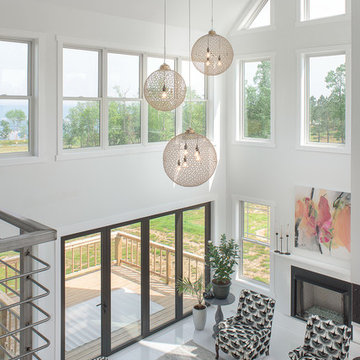
A few of The Farmhouse Features that make this design so special are the Custom Dawn D Totty Designed- Orb Light Fixtures, Wood Flooring, Steel Staircase, Commissioned painting, Redesigned & Reupholstered 3 chairs and french provincial pink velvet sofa. One of the most amazing features of The Farmhouse are the incredible 12' retracting doors that open right out onto a deck overlooking the Tennessee River!!
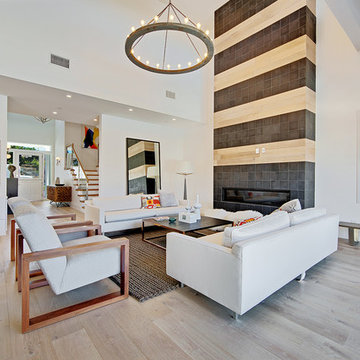
Design ideas for a large contemporary formal open concept living room in Orange County with white walls, light hardwood floors, a tile fireplace surround, a ribbon fireplace and white floor.
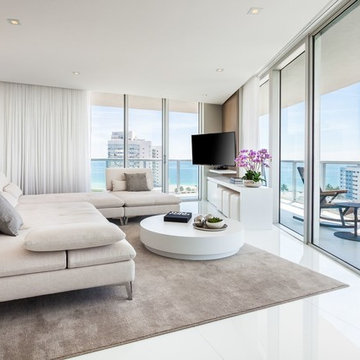
Design ideas for a mid-sized contemporary open concept family room in Miami with white walls, a wall-mounted tv, white floor, porcelain floors and no fireplace.
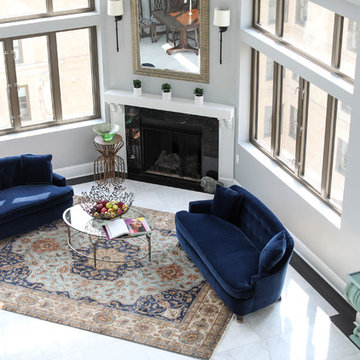
Design ideas for a large contemporary formal enclosed living room in Detroit with grey walls, marble floors, a corner fireplace, a stone fireplace surround, no tv and white floor.
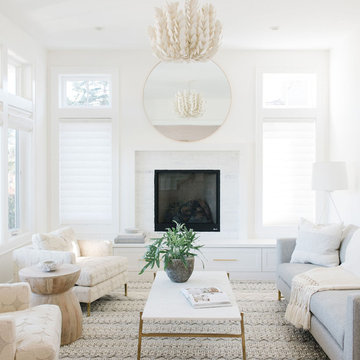
Inspiration for a beach style living room in San Francisco with white walls, a standard fireplace and white floor.
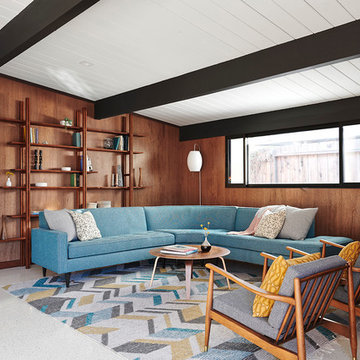
Jean Bai, Konstrukt Photo
This is an example of a midcentury open concept living room in San Francisco with brown walls, vinyl floors, white floor, a library, no fireplace and no tv.
This is an example of a midcentury open concept living room in San Francisco with brown walls, vinyl floors, white floor, a library, no fireplace and no tv.
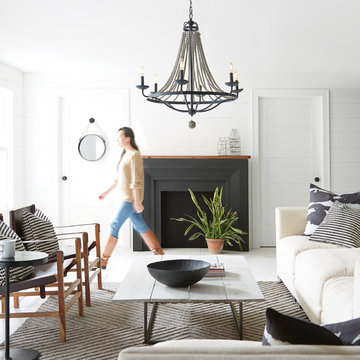
Mid-sized transitional formal enclosed living room in Phoenix with white walls, porcelain floors, a standard fireplace, a metal fireplace surround, no tv and white floor.
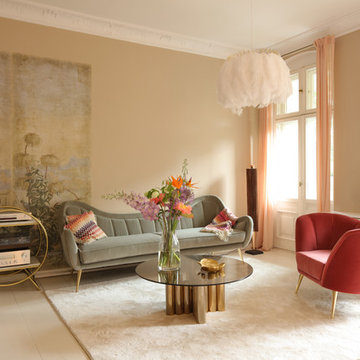
Frank Hülsbömer
Inspiration for a mid-sized transitional formal living room in Berlin with brown walls, painted wood floors, no fireplace, no tv and white floor.
Inspiration for a mid-sized transitional formal living room in Berlin with brown walls, painted wood floors, no fireplace, no tv and white floor.
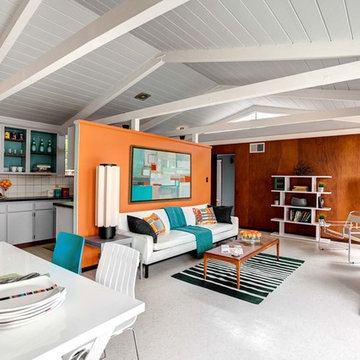
'Marshmallow Square' painting by Victoria Kloch. This painting is staged in an Eichler mid century home in California. Modern cubism style abstract in neutrals, orange, aqua, cream, sienna and mint green. The floating frame showcases the continued pattern of the painted sides. Dimension of the painting itself is 30" x 40" x 7/8" in a floating frame it is 33" x 43" x 1.5" deep with full wood panel back. Commisson work available.
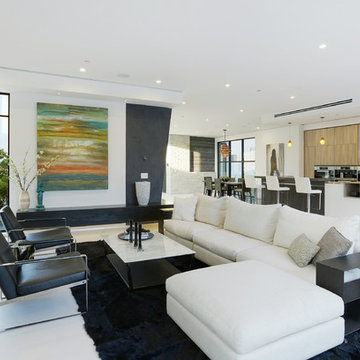
Design ideas for a large contemporary formal open concept living room in Los Angeles with white walls, concrete floors, no fireplace, no tv and white floor.
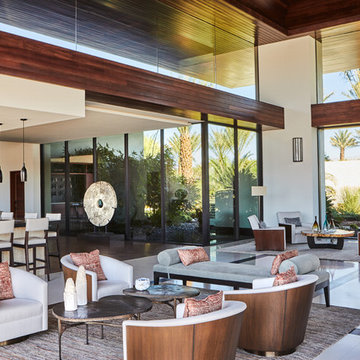
This 28,0000-square-foot, 11-bedroom luxury estate sits atop a manmade beach bordered by six acres of canals and lakes. The main house and detached guest casitas blend a light-color palette with rich wood accents—white walls, white marble floors with walnut inlays, and stained Douglas fir ceilings. Structural steel allows the vaulted ceilings to peak at 37 feet. Glass pocket doors provide uninterrupted access to outdoor living areas which include an outdoor dining table, two outdoor bars, a firepit bordered by an infinity edge pool, golf course, tennis courts and more.
Construction on this 37 acre project was completed in just under a year.
Builder: Bradshaw Construction
Architect: Uberion Design
Interior Design: Willetts Design & Associates
Landscape: Attinger Landscape Architects
Photography: Sam Frost
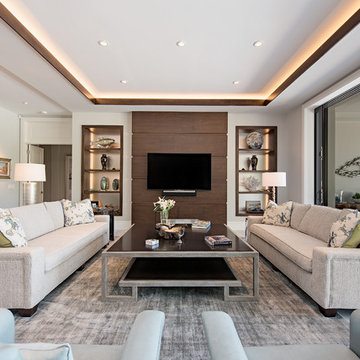
Transitional family room in Miami with white walls, a wall-mounted tv and white floor.
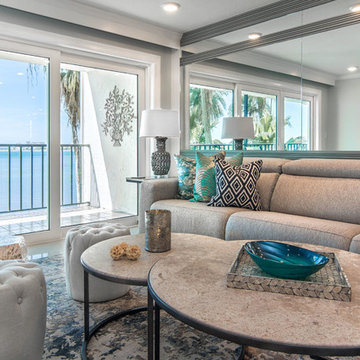
Elegant Coastal Design - home remodeling in Clearwater beach . We are in love with the final look and the customer is very happy. Pay special attention to the details: the custom made wall trim and mirrors, the leather texture kitchen countertop, the beautiful back splash, the very chic and trendy mosaic kitchen fllor
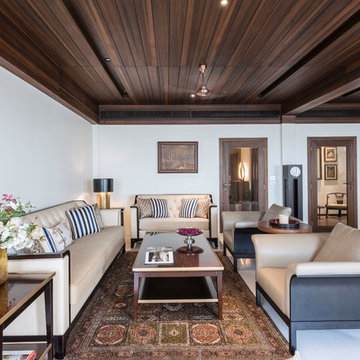
Photographix
This is an example of an asian formal open concept living room in Mumbai with white walls and white floor.
This is an example of an asian formal open concept living room in Mumbai with white walls and white floor.
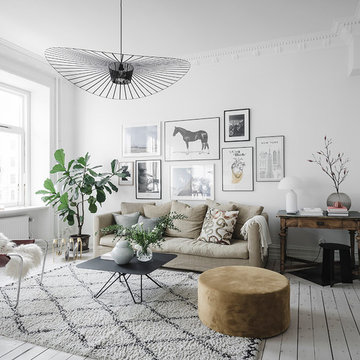
Scandinavian formal living room in Gothenburg with white walls, painted wood floors and white floor.
Living Design Ideas with White Floor
7



