Living Design Ideas with White Floor
Refine by:
Budget
Sort by:Popular Today
1 - 20 of 2,771 photos
Item 1 of 3

Small contemporary living room in Moscow with beige walls, porcelain floors, a ribbon fireplace, a wood fireplace surround, a wall-mounted tv and white floor.

Seashell Oak Hardwood – The Ventura Hardwood Flooring Collection is contemporary and designed to look gently aged and weathered, while still being durable and stain resistant. Hallmark Floor’s 2mm slice-cut style, combined with a wire brushed texture applied by hand, offers a truly natural look for contemporary living.
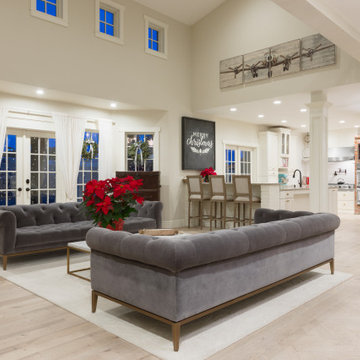
People ask us all the time to make their wood floors look like they're something else. In this case, please turn my red oak floors into something shabby chic that looks more like white oak. And so we did!
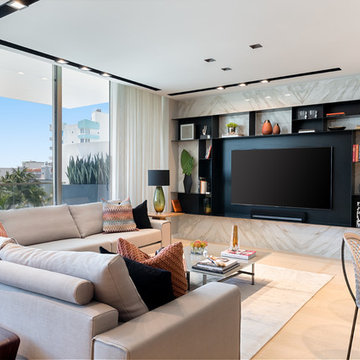
Inspiration for a mid-sized contemporary open concept living room in Miami with multi-coloured walls, light hardwood floors, a built-in media wall, no fireplace and white floor.
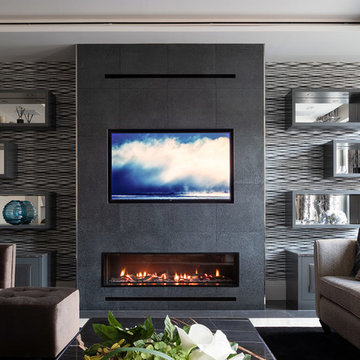
Inspiration for a mid-sized contemporary open concept living room in Hertfordshire with black walls, porcelain floors, a ribbon fireplace, a metal fireplace surround, white floor and a built-in media wall.
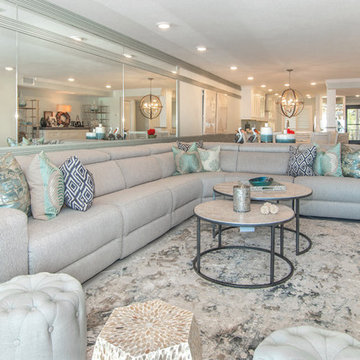
Elegant Coastal Design - home remodeling in Clearwater beach . We are in love with the final look and the customer is very happy. Pay special attention to the details: the custom made wall trim and mirrors, the leather texture kitchen countertop, the beautiful back splash, the very chic and trendy mosaic kitchen fllor
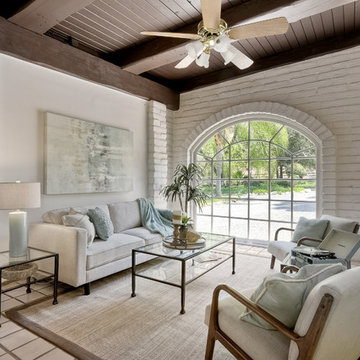
This mid-century modern adobe home was designed by Jack Wier and features high beamed ceilings, lots of natural light, a swimming pool in the living & entertainment area, and a free-standing grill with overhead vent and seating off the kitchen! Staged by Homescapes Home Staging
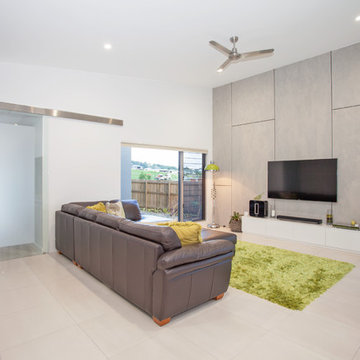
Kath Heke Photography
Mid-sized contemporary formal open concept living room in Other with white walls, a wall-mounted tv, ceramic floors and white floor.
Mid-sized contemporary formal open concept living room in Other with white walls, a wall-mounted tv, ceramic floors and white floor.
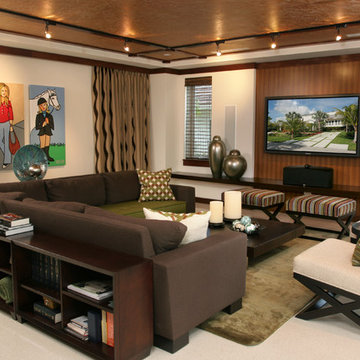
Design ideas for a mid-sized contemporary open concept family room in Miami with beige walls, a wall-mounted tv, linoleum floors, no fireplace and white floor.

The clients wanted to brighten up the palette and add light while respecting the Craftsman style woodwork and the classic character of the home. They also expressed a desire for eclectic blended with traditional styling. They also desired warm burnished metals in the lighting, furniture and accessories. The first thing we did was change out the deep burgundy wallpaper for a light-reflecting coat of fresh paint.
Careful consideration was given to conserve a good portion of the woodwork in its existing dark stain, but we also balanced and brightened the palette by whitening the fireplace surround, the ceiling and its crown moulding as well as the built-in shelves. The outer framing of the shelves was painted in a cheerful yet calming blue, and the same blue was repeated in the curtains, accessories, and the rugs. We assisted the clients in all material selections, finishes, furniture, colours, and we designed the custom curtains and cushions. The entire living space is now bright, inviting, and still classic.
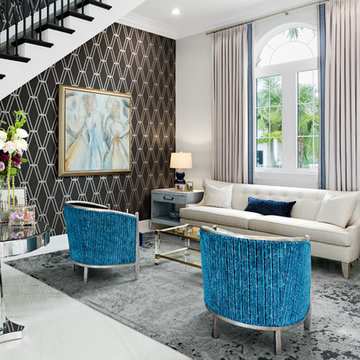
A glamorous living room in a regency inspired style with art deco influences. The silver-leafed barrel chairs were upholstered in a Romo cut velvet on the outside and midnight blue velvet on the front seat back and cushion. The acrylic and glass cocktail table with brass accents keeps the room feeling airy and modern. The mirrored center stair table by Bungalow 5 is just the right sparkle and glamour of Hollywood glamour. The room is anchored by the dramatic wallpaper's large scale geometric pattern of graphite gray and soft gold accents. The custom drapery is tailored and classic with it's contrasting tape and silver and acrylic hardware to tie in the colors and material accents of the room.
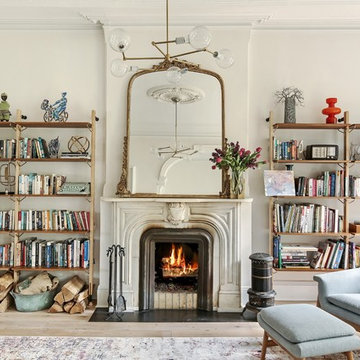
Allyson Lubow
This is an example of a large transitional formal open concept living room in New York with white walls, light hardwood floors, a standard fireplace, a stone fireplace surround, no tv and white floor.
This is an example of a large transitional formal open concept living room in New York with white walls, light hardwood floors, a standard fireplace, a stone fireplace surround, no tv and white floor.

Mid-Century Modern Restoration
Mid-sized midcentury open concept living room in Minneapolis with white walls, a corner fireplace, a brick fireplace surround, white floor, exposed beam and wood walls.
Mid-sized midcentury open concept living room in Minneapolis with white walls, a corner fireplace, a brick fireplace surround, white floor, exposed beam and wood walls.
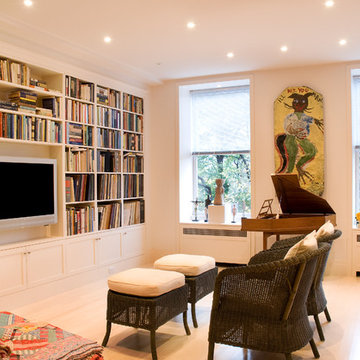
The custom built-in shelves and framed window openings give the Family Room/Library a clean unified look. The window wall was built out to accommodate built-in radiator cabinets which serve as additional display opportunities.

Sunroom in East Cobb Modern Home.
Interior design credit: Design & Curations
Photo by Elizabeth Lauren Granger Photography
Inspiration for a mid-sized transitional sunroom in Atlanta with marble floors, a standard ceiling and white floor.
Inspiration for a mid-sized transitional sunroom in Atlanta with marble floors, a standard ceiling and white floor.

Elevate your home with our stylish interior remodeling projects, blending traditional charm with modern comfort. From living rooms to bedrooms, we transform spaces with expert craftsmanship and timeless design

Projet de Tiny House sur les toits de Paris, avec 17m² pour 4 !
This is an example of a small asian loft-style living room in Paris with a library, concrete floors, white floor, wood and wood walls.
This is an example of a small asian loft-style living room in Paris with a library, concrete floors, white floor, wood and wood walls.

Photo of a mid-sized midcentury open concept living room in Los Angeles with white walls, light hardwood floors, white floor and exposed beam.
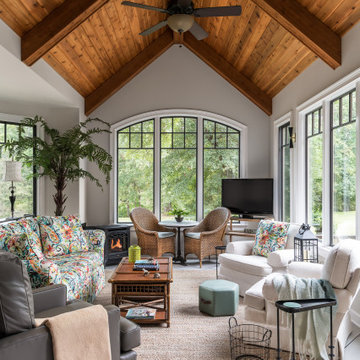
This beautiful sunroom will be well used by our homeowners. It is warm, bright and cozy. It's design flows right into the main home and is an extension of the living space. The full height windows and the stained ceiling and beams give a rustic cabin feel. Night or day, rain or shine, it is a beautiful retreat after a long work day.
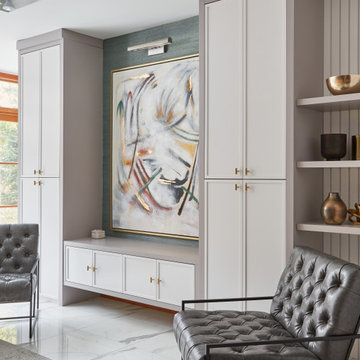
This is an example of a large contemporary enclosed family room in Toronto with grey walls, porcelain floors, white floor and wallpaper.
Living Design Ideas with White Floor
1



