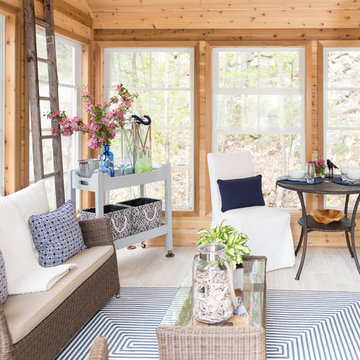Decorating With Blue And White Living Design Ideas with White Floor
Refine by:
Budget
Sort by:Popular Today
1 - 20 of 54 photos
Item 1 of 3
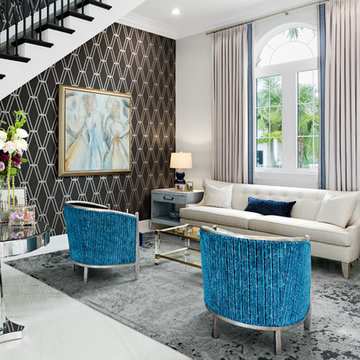
A glamorous living room in a regency inspired style with art deco influences. The silver-leafed barrel chairs were upholstered in a Romo cut velvet on the outside and midnight blue velvet on the front seat back and cushion. The acrylic and glass cocktail table with brass accents keeps the room feeling airy and modern. The mirrored center stair table by Bungalow 5 is just the right sparkle and glamour of Hollywood glamour. The room is anchored by the dramatic wallpaper's large scale geometric pattern of graphite gray and soft gold accents. The custom drapery is tailored and classic with it's contrasting tape and silver and acrylic hardware to tie in the colors and material accents of the room.
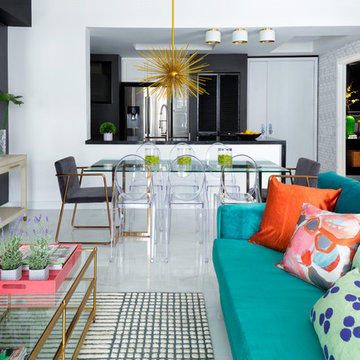
Feature in: Luxe Magazine Miami & South Florida Luxury Magazine
If visitors to Robyn and Allan Webb’s one-bedroom Miami apartment expect the typical all-white Miami aesthetic, they’ll be pleasantly surprised upon stepping inside. There, bold theatrical colors, like a black textured wallcovering and bright teal sofa, mix with funky patterns,
such as a black-and-white striped chair, to create a space that exudes charm. In fact, it’s the wife’s style that initially inspired the design for the home on the 20th floor of a Brickell Key high-rise. “As soon as I saw her with a green leather jacket draped across her shoulders, I knew we would be doing something chic that was nothing like the typical all- white modern Miami aesthetic,” says designer Maite Granda of Robyn’s ensemble the first time they met. The Webbs, who often vacation in Paris, also had a clear vision for their new Miami digs: They wanted it to exude their own modern interpretation of French decor.
“We wanted a home that was luxurious and beautiful,”
says Robyn, noting they were downsizing from a four-story residence in Alexandria, Virginia. “But it also had to be functional.”
To read more visit: https:
https://maitegranda.com/wp-content/uploads/2018/01/LX_MIA18_HOM_MaiteGranda_10.pdf
Rolando Diaz
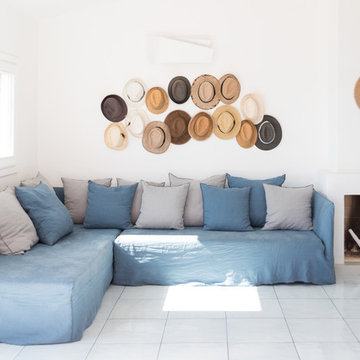
Photography©Giulia Mandetta
This is an example of a mid-sized beach style open concept living room in Other with white walls, ceramic floors, a standard fireplace, a plaster fireplace surround and white floor.
This is an example of a mid-sized beach style open concept living room in Other with white walls, ceramic floors, a standard fireplace, a plaster fireplace surround and white floor.
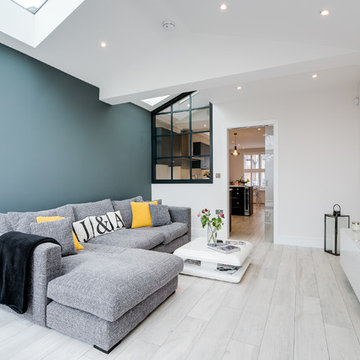
Photo of a contemporary living room in London with white walls, painted wood floors, a wall-mounted tv and white floor.
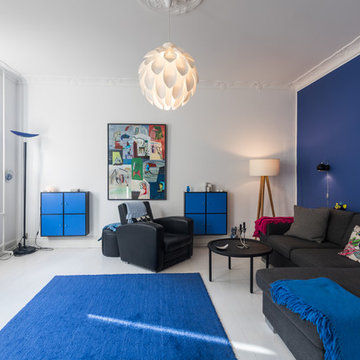
Design ideas for a mid-sized scandinavian enclosed family room in Copenhagen with multi-coloured walls, painted wood floors and white floor.
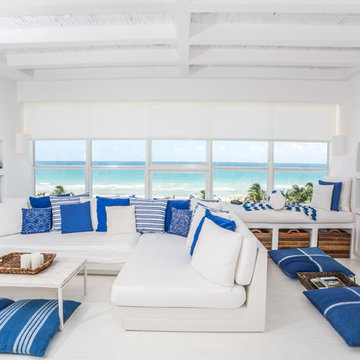
Photo of a beach style family room in Miami with white walls, painted wood floors, a built-in media wall and white floor.
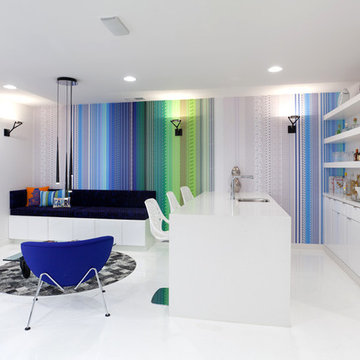
Mike Graff
Design ideas for a contemporary family room in Sacramento with white walls and white floor.
Design ideas for a contemporary family room in Sacramento with white walls and white floor.
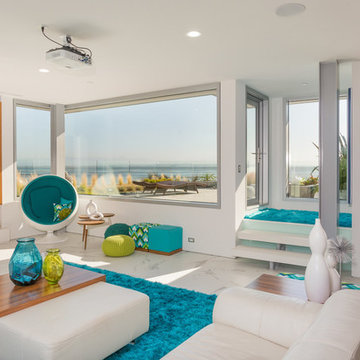
Top floor family room with outstanding windows that filter the maximum amount of light into the room while you can take in the sites of unobstructed 360 degree views of water and mountains. This modern family room has water vapour fireplace, drop down Tv screen from ceiling for the ultimate TV viewing, full speaker system for home theatre inside and out. White leather modular furniture is great for hosting large crowds with teak accents. Aqua blue and green accents and silk shag area carpets adorn the room which look out to the front yards outdoor aqua glass blue 40 ft reflecting pond which is viewed from every room of this home. Open staircase with white concrete treads leads to the one of the three private living roof top decks. 40 ft x 30 foot roof top deck has complete lounging area surrounded by living grasses. Wood decking and concrete pavers trail pathways to ground the full seating area complete with fire table and music system. Enjoy the breathtaking unobstructed 360 degree views of ocean and mountain range along with entire back yard and beach for miles. John Bentley Photography - Vancouver
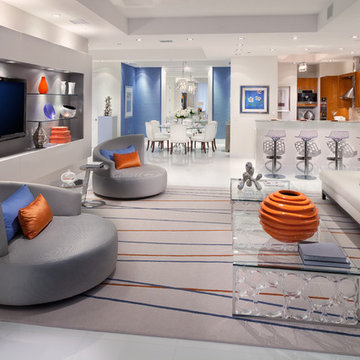
Morgan Howarth Photography
morgan@morganhowarth photography
Interior design by Modern Home interiors Jackie May 443-899 0200 EXT 1147
All design and product questions please call Modern Home interiors
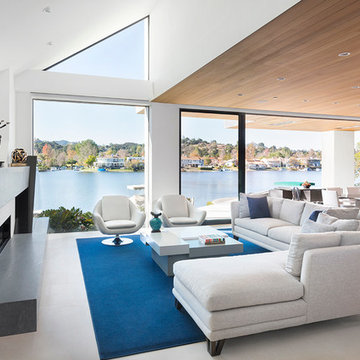
This great room takes advantage of the lake views, with swivel chairs and an oversized sectional. Our goal in this interior design was to create dramatic statements with the furnishings against the contemporary architecture, but make the space comfortable and inviting.
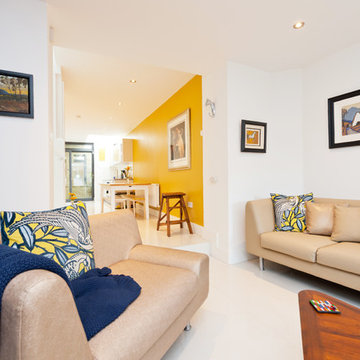
De Urbanic / Arther Maure
Photo of a mid-sized contemporary formal open concept living room in Dublin with multi-coloured walls and white floor.
Photo of a mid-sized contemporary formal open concept living room in Dublin with multi-coloured walls and white floor.
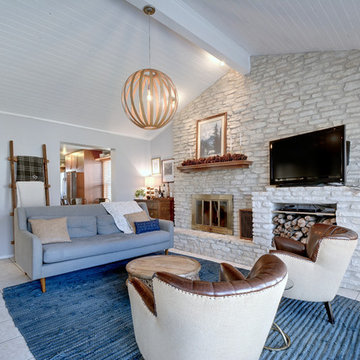
Michelle Nolan
Design ideas for a traditional family room in Austin with grey walls, a standard fireplace, a metal fireplace surround, a wall-mounted tv and white floor.
Design ideas for a traditional family room in Austin with grey walls, a standard fireplace, a metal fireplace surround, a wall-mounted tv and white floor.
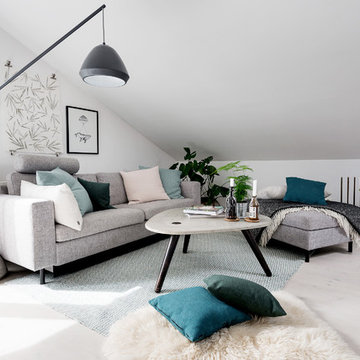
© Christian Johansson / papac
Design ideas for a mid-sized scandinavian open concept living room in Gothenburg with white walls, light hardwood floors and white floor.
Design ideas for a mid-sized scandinavian open concept living room in Gothenburg with white walls, light hardwood floors and white floor.
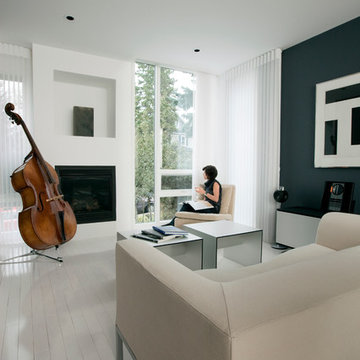
An exercise in modernism, the design purposefully avoids suburban stereotypes. Familiar materials are used in a modern manner with unique elements such as flexible programming, vertically interwoven living spaces, and intentionally lighter spaces as one ascends the home.
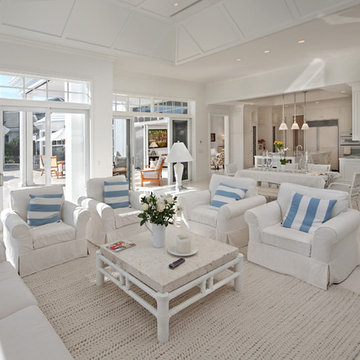
We brought a 1980's Boca style house into style with a whole house remodel. It features a classical Bermuda style exterior with clean white cottage details inside. Enjoy
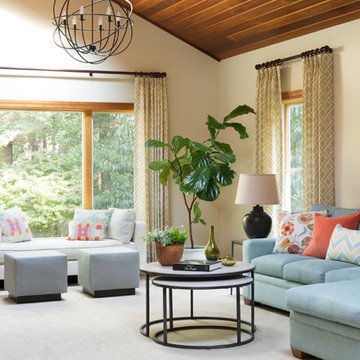
Emily O'Brien Photography
Design ideas for a mid-sized transitional enclosed family room in Boston with carpet, beige walls and white floor.
Design ideas for a mid-sized transitional enclosed family room in Boston with carpet, beige walls and white floor.
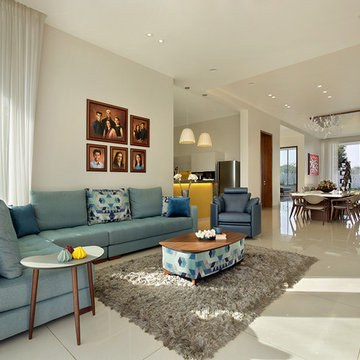
PRINCIPAL DESIGNER : Yatin kavaiya & jiten tosar
DESIGN TEAM : Ar. Nirali bhakta & Chitra sindhkar
CIVIL WORK : Mr. Ajay Patel
PMC : Mr. Nimesh Panchal
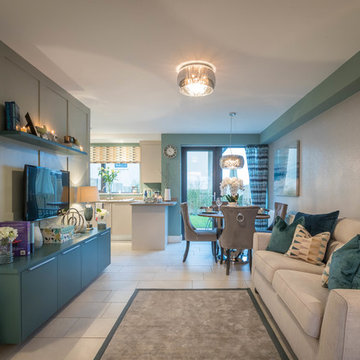
Design ideas for a large contemporary open concept living room in Dublin with grey walls, a wall-mounted tv and white floor.
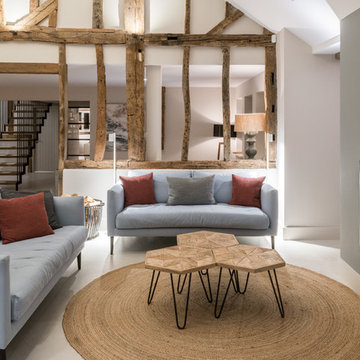
Conversion and renovation of a Grade II listed barn into a bright contemporary home
Design ideas for a large country open concept living room in Other with white walls, limestone floors, a two-sided fireplace, a metal fireplace surround and white floor.
Design ideas for a large country open concept living room in Other with white walls, limestone floors, a two-sided fireplace, a metal fireplace surround and white floor.
Decorating With Blue And White Living Design Ideas with White Floor
1




