Living Design Ideas with White Walls and a Corner Fireplace
Refine by:
Budget
Sort by:Popular Today
141 - 160 of 4,721 photos
Item 1 of 3
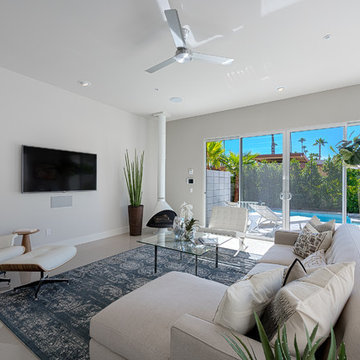
Living Room with Malm Gas Fireplace at the 18@Twin Palms Model Home in Palm Springs, CA
Mid-sized midcentury open concept living room in Other with white walls, ceramic floors, a corner fireplace and a wall-mounted tv.
Mid-sized midcentury open concept living room in Other with white walls, ceramic floors, a corner fireplace and a wall-mounted tv.
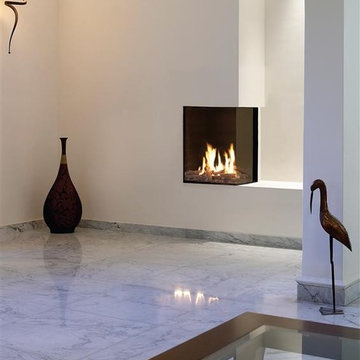
Ortal USA has an extensive line of contemporary fireplaces, with fifty-seven models in nine different styles – making it the largest product line in North America. These advanced direct vent gas fireplaces have been installed in the finest hotels and restaurants in the U.S. and Canada. Ortal USA products combine sleek, modern design with cutting-edge technology for safe, simple operation. Ortal USA welcomes customer suggestions for new designs.
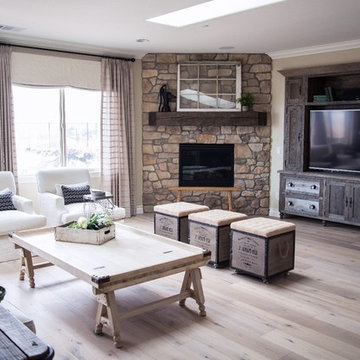
This is an example of a mid-sized country open concept family room in San Diego with white walls, light hardwood floors, a corner fireplace, a stone fireplace surround and a built-in media wall.
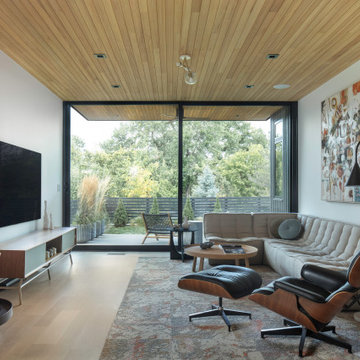
Photo of a midcentury living room in Denver with white walls, light hardwood floors, a corner fireplace, a wall-mounted tv and wood.

Welcome to our Mid-Century Modern haven with a twist! Blending classic mid-century elements with a unique touch, we've embraced fluted wood walls, a striking corner fireplace, and bold oversized art to redefine our living and dining space.

Zona giorno open-space in stile scandinavo.
Toni naturali del legno e pareti neutre.
Una grande parete attrezzata è di sfondo alla parete frontale al divano. La zona pranzo è separata attraverso un divisorio in listelli di legno verticale da pavimento a soffitto.
La carta da parati valorizza l'ambiente del tavolo da pranzo.
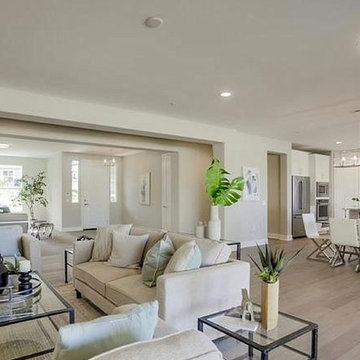
The great room - living & dining area - in this gorgeous new home in Vista CA was staged with a mix of transitional and contemporary furniture, decor and artwork.
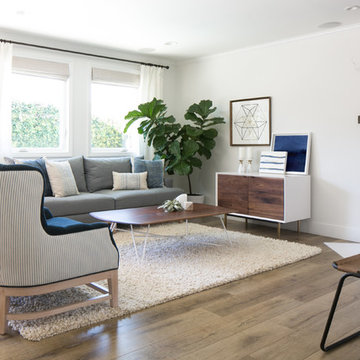
Modern Farmhouse interior design by Lindye Galloway Design. Bright white living room with hints of mid century modern comfort.
Inspiration for a large country formal open concept living room in Orange County with white walls, medium hardwood floors, a corner fireplace, a stone fireplace surround and a wall-mounted tv.
Inspiration for a large country formal open concept living room in Orange County with white walls, medium hardwood floors, a corner fireplace, a stone fireplace surround and a wall-mounted tv.

Mid-sized transitional formal living room in Atlanta with white walls, dark hardwood floors, a corner fireplace, a wall-mounted tv, brown floor and planked wall panelling.
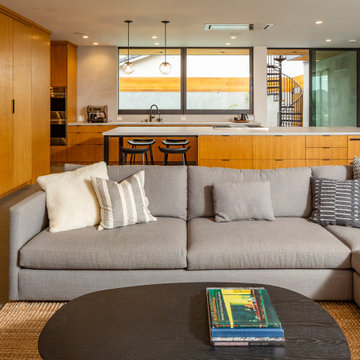
Photo of a mid-sized modern open concept living room in Los Angeles with white walls, porcelain floors, a corner fireplace, a wall-mounted tv and grey floor.
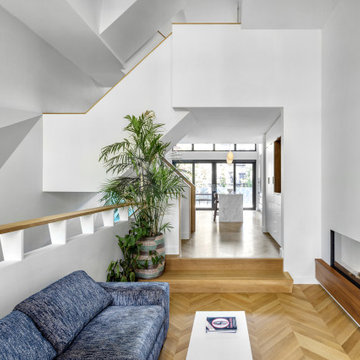
A new, ground-up attached house facing Cooper Park in Williamsburg Brooklyn. The site is in a row of small 1950s two-story, split-level brick townhouses, some of which have been modified and enlarged over the years and one of which was replaced by this building.
The exterior is intentionally subdued, reminiscent of the brick warehouse architecture that occupies much of the neighborhood. In contrast, the interior is bright, dynamic and highly-innovative. In a nod to the original house, nC2 opted to explore the idea of a new, urban version of the split-level home.
The house is organized around a stair oriented laterally at its center, which becomes a focal point for the free-flowing spaces that surround it. All of the main spaces of the house - entry hall, kitchen/dining area, living room, mezzanine and a tv room on the top floor - are open to each other and to the main stair. The split-level configuration serves to differentiate these spaces while maintaining the open quality of the house.
A four-story high mural by the artist Jerry Inscoe occupies one entire side of the building and creates a dialog with the architecture. Like the building itself, it can only be truly appreciated by moving through the spaces.
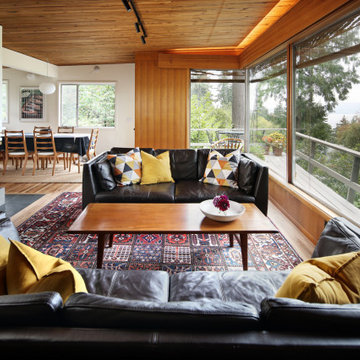
Perfect for entering or relaxing with a good book. This living has amazing bay views, abundant natural light and a fireplace for cool, Pacific Northwest winters. Lovely.
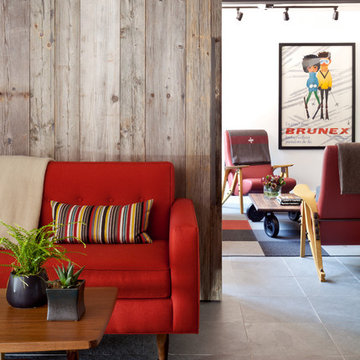
The palette of gray slate flooring, museum white walls and black beams serve as a backdrop, to colorful furniture and art. Easily movable furniture was used in the den to facilitate the extension of the sleeper sofa.
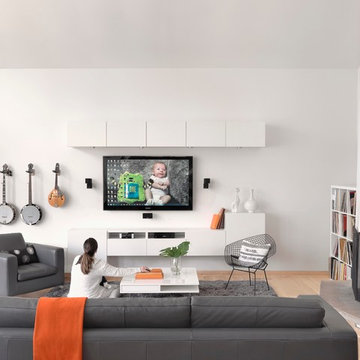
The modern and clean lined living and family room allows the eye to focus on the guitar, banjos and mandolin. The homeowners are also avid collectors of old 33 rpm records.
Alise O'Brien photography
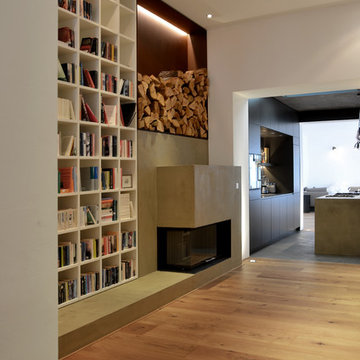
Photo of a contemporary open concept living room in Cologne with white walls, light hardwood floors, a corner fireplace and a concrete fireplace surround.
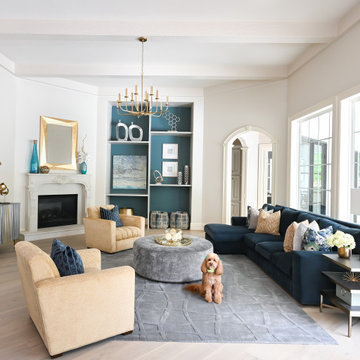
A open floor plan, family room for lounging with family and friends. The fabrics are all family-friendly, durable and stain-resistant. Function meets luxury by mixing bold colors, golds, and easy to clean fabrics.
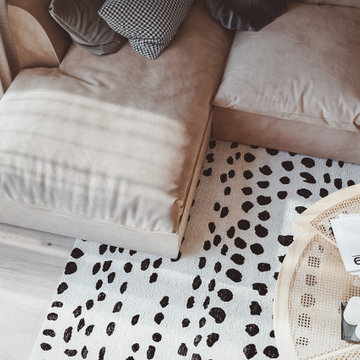
In this inviting living room, a neutral colour palette, soft furnishings, and carefully chosen curtains come together to create an atmosphere of warmth and comfort. The harmonious blend of colours and textures transforms this space into a cozy retreat, inviting you to relax and unwind.
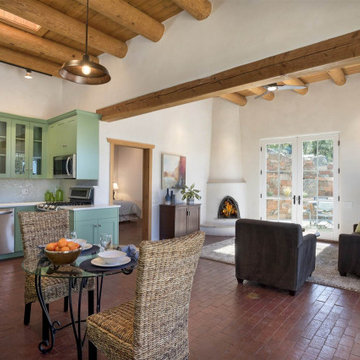
Guest house with brick flooring, kiva fireplace, french doors, exposed wooden vigas and wood ceiling, green painted cabinets in kitchen and open concept floor plan
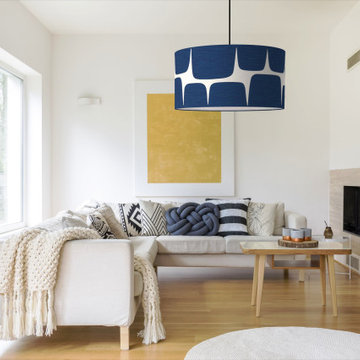
This is an example of a contemporary open concept family room in Rennes with white walls, medium hardwood floors, a corner fireplace and brown floor.
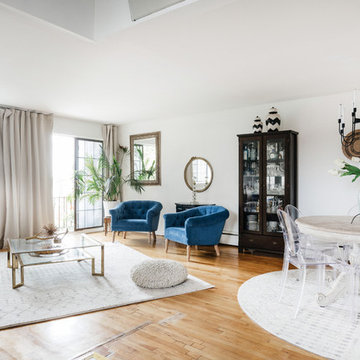
Nick Glimenakis
Design ideas for a mid-sized transitional open concept living room in New York with white walls, a corner fireplace, a brick fireplace surround, no tv, light hardwood floors and beige floor.
Design ideas for a mid-sized transitional open concept living room in New York with white walls, a corner fireplace, a brick fireplace surround, no tv, light hardwood floors and beige floor.
Living Design Ideas with White Walls and a Corner Fireplace
8



