Living Design Ideas with White Walls and a Wood Fireplace Surround
Refine by:
Budget
Sort by:Popular Today
161 - 180 of 7,035 photos
Item 1 of 3
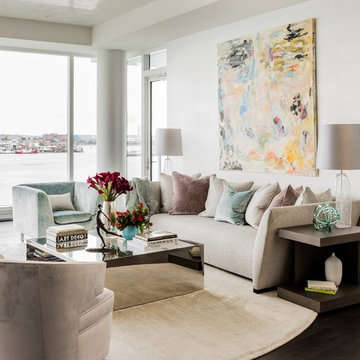
Photography by Michael J. Lee
Photo of a large contemporary formal open concept living room in Boston with white walls, dark hardwood floors, a ribbon fireplace, a wood fireplace surround and a concealed tv.
Photo of a large contemporary formal open concept living room in Boston with white walls, dark hardwood floors, a ribbon fireplace, a wood fireplace surround and a concealed tv.
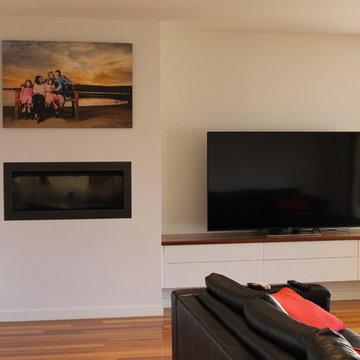
Jetmaster Fire Place & Floating wall unit with timber benchtop
Photo of a small modern family room in Melbourne with white walls, a standard fireplace, a wood fireplace surround and a wall-mounted tv.
Photo of a small modern family room in Melbourne with white walls, a standard fireplace, a wood fireplace surround and a wall-mounted tv.
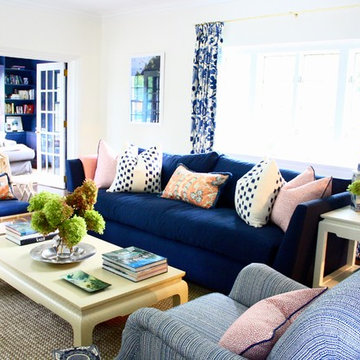
A colorful and family-friendly formal living room layered with pops of coral and Chinoiserie accents. Set against a palette of classic blue and white.
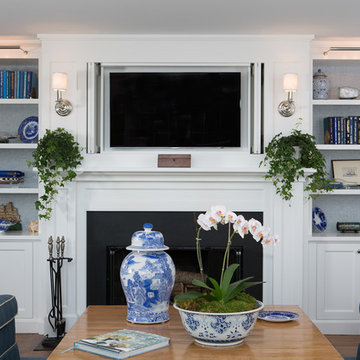
Living room built-in cabinetry with fireplace surround and shelves.
Woodmeister Master Builders
Chip Webster Architects
Dujardin Design Associates
Terry Pommett Photography
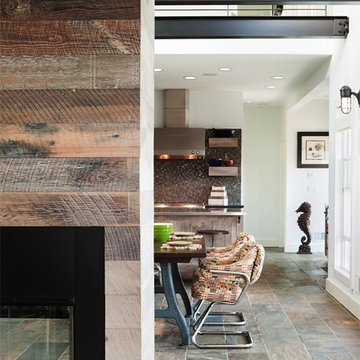
Donna Grimes, Serenity Design (Interior Design)
Sam Oberter Photography
2012 Design Excellence Award, Residential Design+Build Magazine
2011 Watermark Award
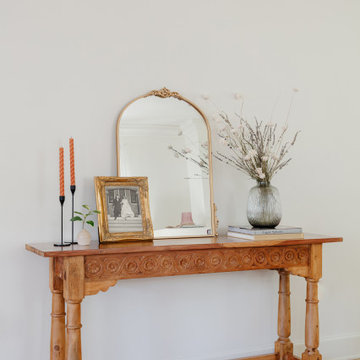
A subtle take on grandmillenial (any granny-chic fans out there?)
Either way, mixing restored antiques with modern pieces is one of our team's favorite ways to give a space some serious personality.
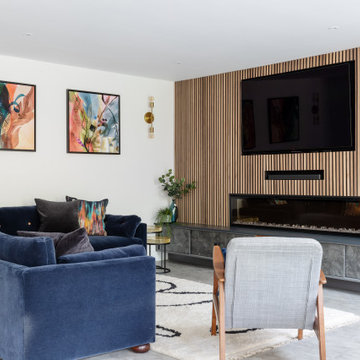
Contemporary open concept living room in Hertfordshire with white walls, carpet, a ribbon fireplace, a wood fireplace surround, a wall-mounted tv and grey floor.
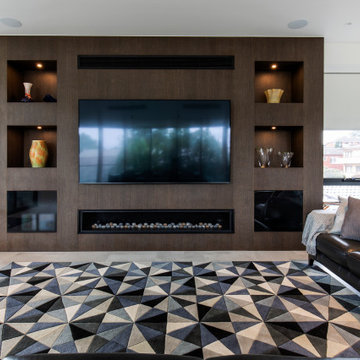
Expansive modern formal open concept living room in Sydney with white walls, porcelain floors, a wood fireplace surround, a built-in media wall and grey floor.
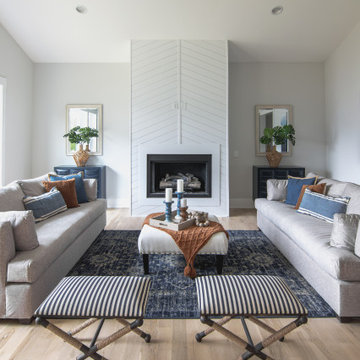
Large country open concept living room in Charlotte with white walls, light hardwood floors, a standard fireplace, a wood fireplace surround and beige floor.
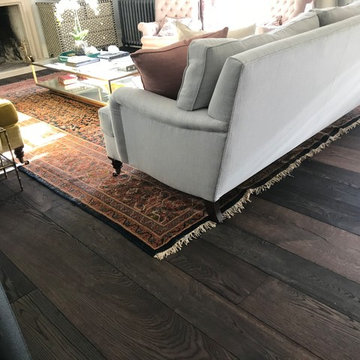
Mixed width floors available in a variety of lengths. Our repro reclaimed wooden floorboards are hand finished to replicate the wear and tear of floorboards in historic homes. A perfect alternative to sourcing large amounts of reclaimed flooring. Finished in natural low VOC oils for the health of your home and the planet
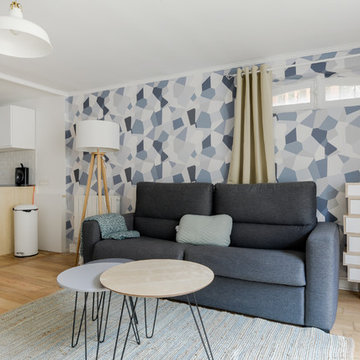
Small scandinavian open concept living room in Paris with white walls, light hardwood floors, a corner fireplace, a wood fireplace surround, a wall-mounted tv and brown floor.
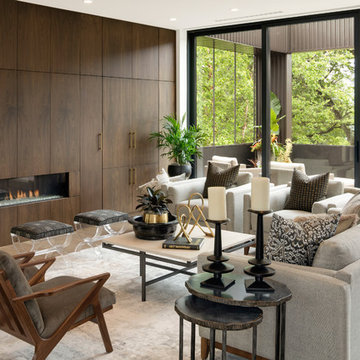
Spacecrafting Inc
This is an example of a contemporary open concept living room in Minneapolis with white walls, dark hardwood floors, a ribbon fireplace, a wood fireplace surround and brown floor.
This is an example of a contemporary open concept living room in Minneapolis with white walls, dark hardwood floors, a ribbon fireplace, a wood fireplace surround and brown floor.
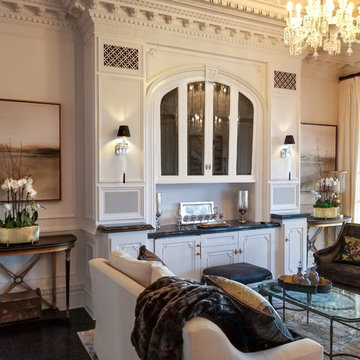
White, gold and almost black are used in this very large, traditional remodel of an original Landry Group Home, filled with contemporary furniture, modern art and decor. White painted moldings on walls and ceilings, combined with black stained wide plank wood flooring. Very grand spaces, including living room, family room, dining room and music room feature hand knotted rugs in modern light grey, gold and black free form styles. All large rooms, including the master suite, feature white painted fireplace surrounds in carved moldings. Music room is stunning in black venetian plaster and carved white details on the ceiling with burgandy velvet upholstered chairs and a burgandy accented Baccarat Crystal chandelier. All lighting throughout the home, including the stairwell and extra large dining room hold Baccarat lighting fixtures. Master suite is composed of his and her baths, a sitting room divided from the master bedroom by beautiful carved white doors. Guest house shows arched white french doors, ornate gold mirror, and carved crown moldings. All the spaces are comfortable and cozy with warm, soft textures throughout. Project Location: Lake Sherwood, Westlake, California. Project designed by Maraya Interior Design. From their beautiful resort town of Ojai, they serve clients in Montecito, Hope Ranch, Malibu and Calabasas, across the tri-county area of Santa Barbara, Ventura and Los Angeles, south to Hidden Hills.
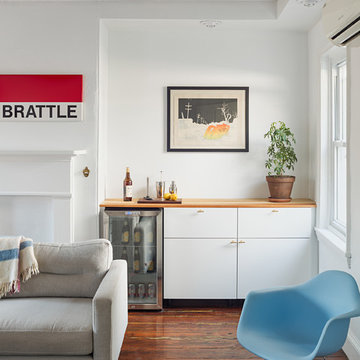
Photo by Sam Oberter
This is an example of a mid-sized scandinavian enclosed family room in Philadelphia with a home bar, white walls, dark hardwood floors, a standard fireplace, a wood fireplace surround, a wall-mounted tv and brown floor.
This is an example of a mid-sized scandinavian enclosed family room in Philadelphia with a home bar, white walls, dark hardwood floors, a standard fireplace, a wood fireplace surround, a wall-mounted tv and brown floor.
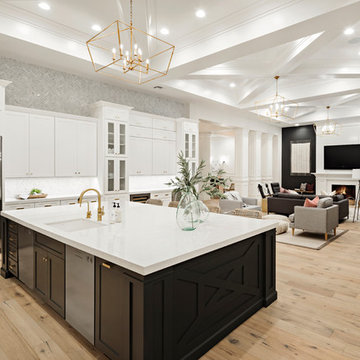
High Res Media
Expansive transitional open concept family room in Phoenix with a game room, white walls, light hardwood floors, a standard fireplace, a wood fireplace surround, a wall-mounted tv and beige floor.
Expansive transitional open concept family room in Phoenix with a game room, white walls, light hardwood floors, a standard fireplace, a wood fireplace surround, a wall-mounted tv and beige floor.
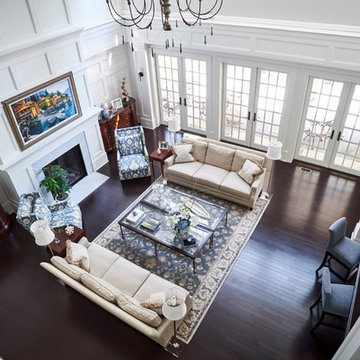
Brazilian Cherry (Jatoba Ebony-Expresso Stain with 35% sheen) Solid Prefinished 3/4" x 3 1/4" x RL 1'-7' Premium/A Grade 22.7 sqft per box X 237 boxes = 5390 sqft
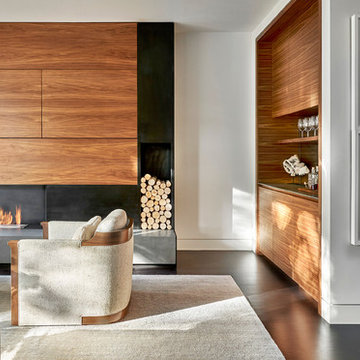
Detail of the fireplace with its wood, steel and concrete surround.
Photo © Tony Soluri Photography
Architect: dSpace Studio Ltd.
Interiors: Tracy Hickman Design
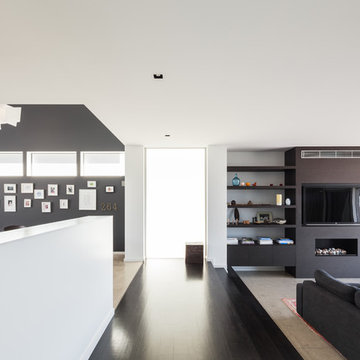
Katherine Lu
Design ideas for an expansive contemporary open concept living room in Sydney with white walls, concrete floors, a standard fireplace, a wood fireplace surround, a built-in media wall and grey floor.
Design ideas for an expansive contemporary open concept living room in Sydney with white walls, concrete floors, a standard fireplace, a wood fireplace surround, a built-in media wall and grey floor.

What was once believed to be a detached cook house was relocated to attach the original structure and most likely serve as the kitchen. Being divided up into apartments this area served as a living room for the modifications. This area now serves as the den that connects the master suite to the kitchen/dining area.
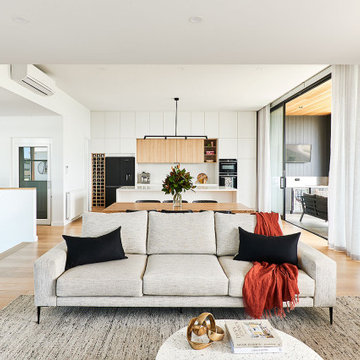
Design ideas for a large beach style open concept living room in Geelong with white walls, light hardwood floors, a standard fireplace, a wood fireplace surround, a wall-mounted tv and brown floor.
Living Design Ideas with White Walls and a Wood Fireplace Surround
9



