Living Design Ideas with White Walls and Beige Floor
Refine by:
Budget
Sort by:Popular Today
161 - 180 of 31,371 photos
Item 1 of 3
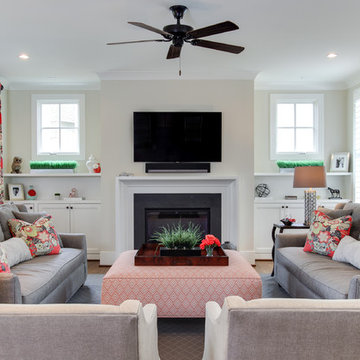
Tad Davis Photography
Mid-sized traditional formal enclosed living room in Raleigh with white walls, light hardwood floors, a standard fireplace, a stone fireplace surround, a wall-mounted tv and beige floor.
Mid-sized traditional formal enclosed living room in Raleigh with white walls, light hardwood floors, a standard fireplace, a stone fireplace surround, a wall-mounted tv and beige floor.
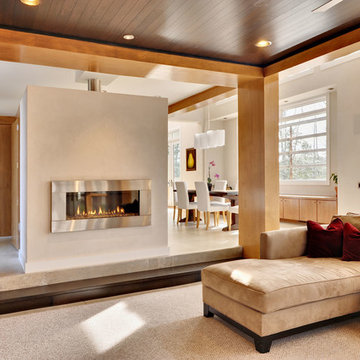
The Living Room. The Budha to the left in the photo is the spiritual center of the home.
David Quillin, Echelon Homes
Large contemporary open concept living room in DC Metro with a ribbon fireplace, white walls, travertine floors, a metal fireplace surround, no tv and beige floor.
Large contemporary open concept living room in DC Metro with a ribbon fireplace, white walls, travertine floors, a metal fireplace surround, no tv and beige floor.
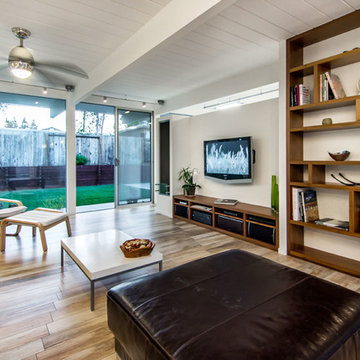
Living room with built-in custom cabinets and ethanol-fuel vertical fireplace to the left of the entertainment cabinet. Floor is made of porcelain tile that looks like wood. Porcelain tile conducts heat more efficiently than wood.
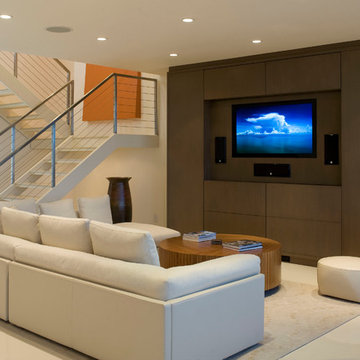
Family Room
Photo of a mid-sized contemporary open concept living room in New York with white walls, a built-in media wall, no fireplace and beige floor.
Photo of a mid-sized contemporary open concept living room in New York with white walls, a built-in media wall, no fireplace and beige floor.
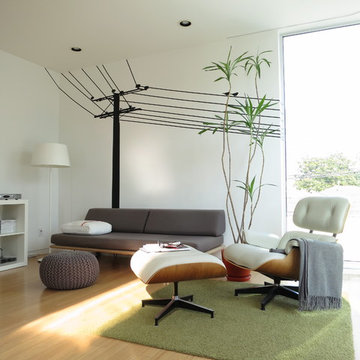
reading room.
photography: ras-a, inc. ©2012
Inspiration for a modern family room in Los Angeles with light hardwood floors, white walls and beige floor.
Inspiration for a modern family room in Los Angeles with light hardwood floors, white walls and beige floor.
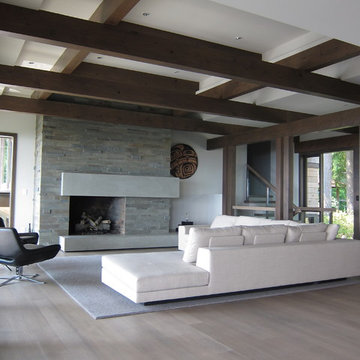
Woodvalley Residence
Fireplace | Dry stacked gray blue limestone w/ cast concrete hearth
Floor | White Oak Flat Sawn, with a white finish that was sanded off called natural its a 7% gloss. Total was 4 layers. white finish, sanded, refinished. Installed and supplies around $20/sq.ft. The intention was to finish like natural driftwood with no gloss. You can contact the Builder Procon Projects for more detailed information.
http://proconprojects.com/
2011 © GAILE GUEVARA | PHOTOGRAPHY™ All rights reserved.
:: DESIGN TEAM ::
Interior Designer: Gaile Guevara
Interior Design Team: Layers & Layers
Renovation & House Extension by Procon Projects Limited
Architecture & Design by Mason Kent Design
Landscaping provided by Arcon Water Designs
Finishes
The flooring was engineered 7"W wide plankl, white oak, site finished in both a white & gray wash
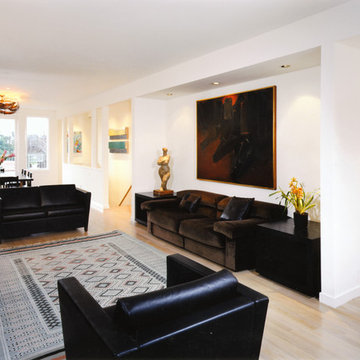
Contemporary open concept living room in San Francisco with white walls and beige floor.
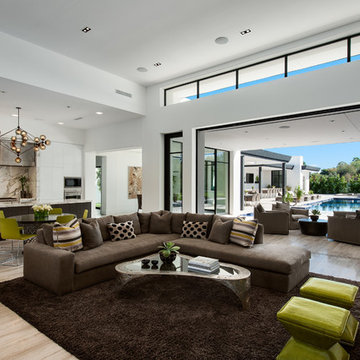
Praised for its visually appealing, modern yet comfortable design, this Scottsdale residence took home the gold in the 2014 Design Awards from Professional Builder magazine. Built by Calvis Wyant Luxury Homes, the 5,877-square-foot residence features an open floor plan that includes Western Window Systems’ multi-slide pocket doors to allow for optimal inside-to-outside flow. Tropical influences such as covered patios, a pool, and reflecting ponds give the home a lush, resort-style feel.
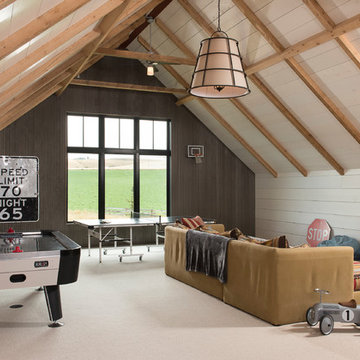
Locati Architects, LongViews Studio
This is an example of an expansive country open concept family room in Other with a game room, white walls, carpet, a wall-mounted tv and beige floor.
This is an example of an expansive country open concept family room in Other with a game room, white walls, carpet, a wall-mounted tv and beige floor.
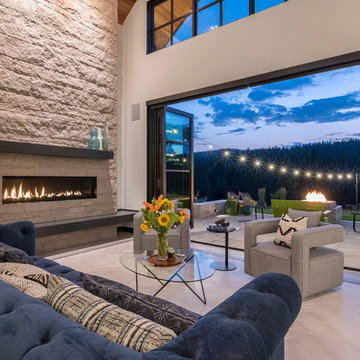
Inspiration for a contemporary living room in San Francisco with white walls, a ribbon fireplace, a stone fireplace surround and beige floor.

Photo of a transitional open concept living room in San Francisco with white walls, light hardwood floors, a ribbon fireplace, a wall-mounted tv, beige floor and exposed beam.

This full home mid-century remodel project is in an affluent community perched on the hills known for its spectacular views of Los Angeles. Our retired clients were returning to sunny Los Angeles from South Carolina. Amidst the pandemic, they embarked on a two-year-long remodel with us - a heartfelt journey to transform their residence into a personalized sanctuary.
Opting for a crisp white interior, we provided the perfect canvas to showcase the couple's legacy art pieces throughout the home. Carefully curating furnishings that complemented rather than competed with their remarkable collection. It's minimalistic and inviting. We created a space where every element resonated with their story, infusing warmth and character into their newly revitalized soulful home.
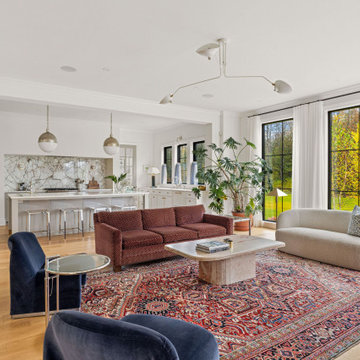
Photo of a transitional living room in Ottawa with white walls, light hardwood floors and beige floor.
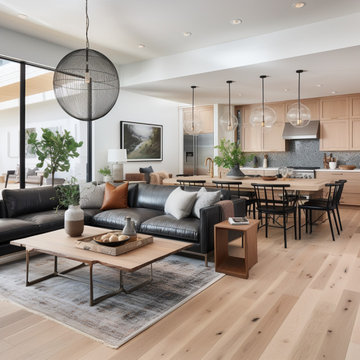
Contemporary open concept living room in Indianapolis with white walls, light hardwood floors and beige floor.

Авторы проекта: архитекторы Карнаухова Диана и Лукьянова Виктория.
Перед авторами проекта стояла непростая задача: сделать гостиную, где могли бы собираться все члены семьи и организовать отдельное пространство с комфортной спальней. Спальню отделили стеклянной перегородкой, а большую часть мансарды заняла гостиная, где сможет проводить время вся семья. По стилистике получился усадебный шик с элементами классики, в котором также нашли место современные решения.
Для технического освещения в проекте использовали светильники Donolux. В гостиной установили белые накладные поворотные светильники в виде диска серии BLOOM. Светильник дает рассеянный свет, а поворотный механизм позволяет поворачивать светильник вокруг своей оси на 350°, поэтому можно легко менять световые акценты. Корпус изготовлен из алюминия.
В спальне также использовали поворотные светильники BLOOM, а возле зоны для чтения в дополнение к светильникам установили торшер SAGA. Напольный светильник SAGA имеет узконаправленную оптику 23°, индекс цветопередачи CRI>90, что позволяет точно передавать все оттенки в интерьере. Вращающийся механизм позволяет сделать как прямой, так и отраженный свет. Возможно исполнение в латунном цвете.

Custom Living Room Renovation now features a plaster and concrete fireplace, white oak timbers and built in, light oak floors, and a curved sectional sofa.
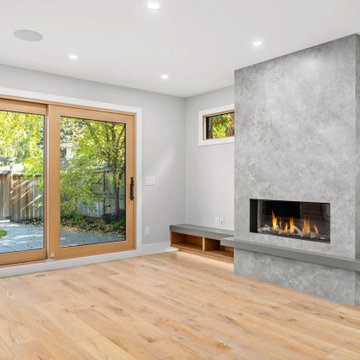
Family Room
This is an example of a mid-sized contemporary living room in Calgary with white walls, light hardwood floors, a tile fireplace surround and beige floor.
This is an example of a mid-sized contemporary living room in Calgary with white walls, light hardwood floors, a tile fireplace surround and beige floor.
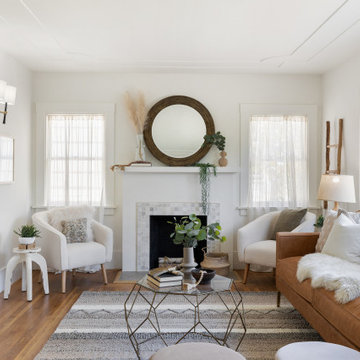
Mid-sized transitional formal enclosed living room in San Francisco with white walls, light hardwood floors, a standard fireplace, a tile fireplace surround, beige floor and recessed.
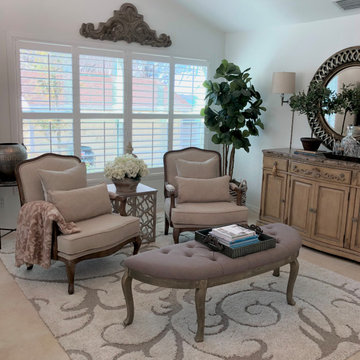
This is an example of a small traditional enclosed living room in Tampa with white walls, travertine floors, no fireplace, no tv and beige floor.
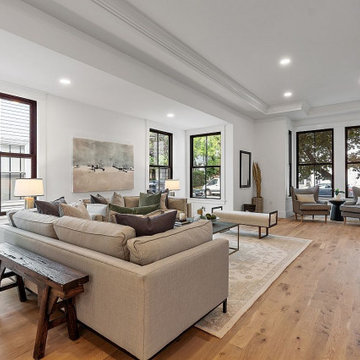
Photo of a large country open concept living room in Boston with white walls, light hardwood floors, a standard fireplace, a wood fireplace surround, a wall-mounted tv, beige floor, recessed and planked wall panelling.
Living Design Ideas with White Walls and Beige Floor
9



