Living Design Ideas with White Walls and Brown Floor
Refine by:
Local Results
Budget
Sort by:Popular Today
81 - 100 of 63,066 photos
Item 1 of 3
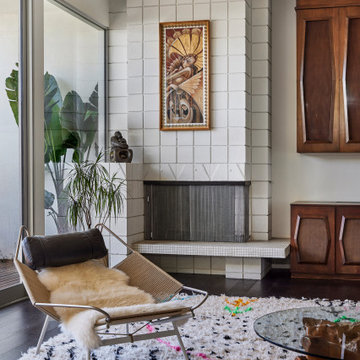
Vignette of this living room featuring the opulence of rich colors, a wood burning fireplace constructed of shadow blocks and mosaic tiles, connection to large balcony overlooking the city (at left), cabinetry design obscuring a large television and audio system, clerestory windows and fabulous furniture including a Flag Halyard Lounge Chair with Black Leather and Icelandic Sheepskin by Hans Wagner
-vintage 1970s Glass coffee table with natural Redwood stump base
-Beni Ourain Moroccan Rug
-custom modular sofa by Live Design in blue fabric
-wood cut painting at fireplace “Harvest” 2009 by unknown
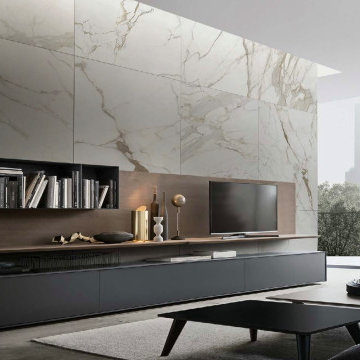
Ipotesi di progetto living in cui combiniamo la finitura laccata con la pulizia del rovere finitura design
Mid-sized modern open concept family room in Bari with a library, white walls, light hardwood floors, a wall-mounted tv, brown floor and brick walls.
Mid-sized modern open concept family room in Bari with a library, white walls, light hardwood floors, a wall-mounted tv, brown floor and brick walls.
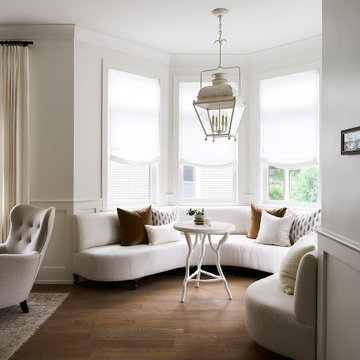
multiple solutions to sitting and entertainment for homeowners and guests
Design ideas for a large transitional formal open concept living room in Chicago with white walls, light hardwood floors, no tv and brown floor.
Design ideas for a large transitional formal open concept living room in Chicago with white walls, light hardwood floors, no tv and brown floor.
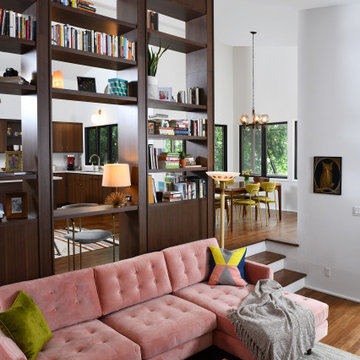
Inspiration for a midcentury living room in Other with white walls, medium hardwood floors and brown floor.
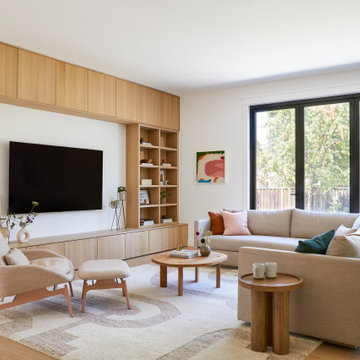
Design ideas for a large scandinavian open concept family room in San Francisco with white walls, light hardwood floors, no fireplace, a wall-mounted tv and brown floor.
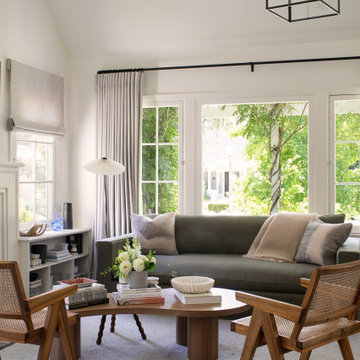
Eclectic and airy living room in a historic Los Angeles home.
Small eclectic formal enclosed living room in San Francisco with white walls, dark hardwood floors, a standard fireplace, a tile fireplace surround, a wall-mounted tv and brown floor.
Small eclectic formal enclosed living room in San Francisco with white walls, dark hardwood floors, a standard fireplace, a tile fireplace surround, a wall-mounted tv and brown floor.

This single family home had been recently flipped with builder-grade materials. We touched each and every room of the house to give it a custom designer touch, thoughtfully marrying our soft minimalist design aesthetic with the graphic designer homeowner’s own design sensibilities. One of the most notable transformations in the home was opening up the galley kitchen to create an open concept great room with large skylight to give the illusion of a larger communal space.

Living room featuring modern steel and wood fireplace wall with upper-level loft and horizontal round bar railings.
Floating Stairs and Railings by Keuka Studios
www.Keuka-Studios.com

This is an example of a small contemporary enclosed living room in Other with a library, white walls, medium hardwood floors, a freestanding tv, brown floor, wallpaper and wallpaper.
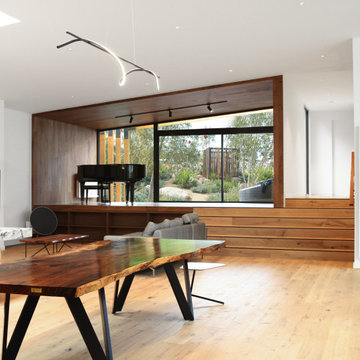
Another recently completed project: a high end modern architectural home in Malvern in Melbourne's inner east. Raking ceilings towards a north facing aspect maximise light and luxury! All the work from design to completion was done by our team!!!

A vaulted ceiling welcomes you into this charming living room. The symmetry of the built-ins surrounding the fireplace and TV are detailed with white and blue finishes. Grey finishes, brass chandeliers and patterned touches soften the form of the space.
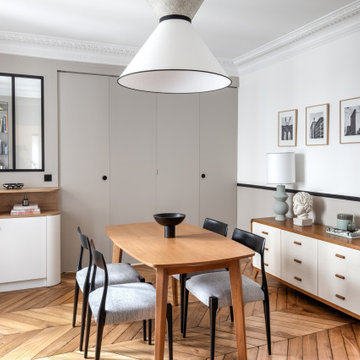
Photo of a mid-sized contemporary open concept family room in Paris with a library, white walls, light hardwood floors, a standard fireplace, a stone fireplace surround, no tv and brown floor.
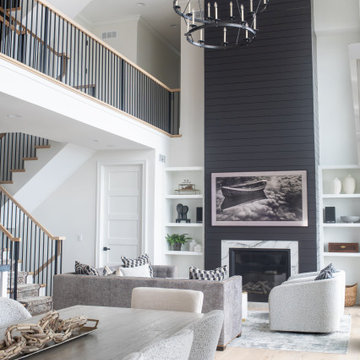
Home remodel in the Lake Geneva, WI area
This is an example of a mid-sized transitional loft-style family room in Milwaukee with white walls, light hardwood floors, a standard fireplace, a wall-mounted tv, brown floor and vaulted.
This is an example of a mid-sized transitional loft-style family room in Milwaukee with white walls, light hardwood floors, a standard fireplace, a wall-mounted tv, brown floor and vaulted.
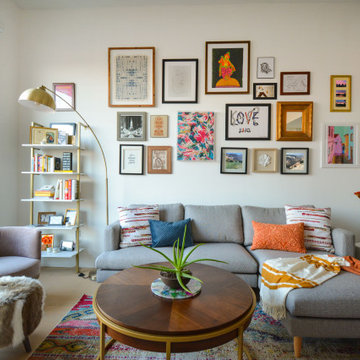
Photo of a small contemporary open concept living room in Other with white walls, light hardwood floors, a freestanding tv and brown floor.

Project Battersea was all about creating a muted colour scheme but embracing bold accents to create tranquil Scandi design. The clients wanted to incorporate storage but still allow the apartment to feel bright and airy, we created a stunning bespoke TV unit for the clients for all of their book and another bespoke wardrobe in the guest bedroom. We created a space that was inviting and calming to be in.
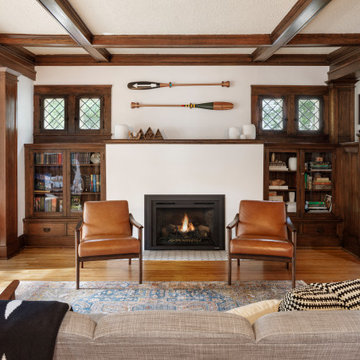
2021 Artisan Home Tour
Remodeler: Quartersawn
Photo: Landmark Photography
Have questions about this home? Please reach out to the builder listed above to learn more.

This is an example of a transitional living room in Boise with white walls, medium hardwood floors, a standard fireplace, a tile fireplace surround, brown floor and recessed.

Inspiration for a large country open concept living room in Jacksonville with white walls, light hardwood floors, a standard fireplace, a brick fireplace surround, a wall-mounted tv, brown floor, exposed beam, a library and panelled walls.
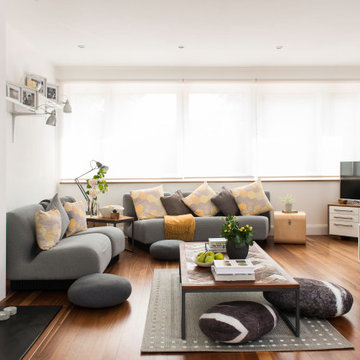
Bespoke steel staircase, Bespoke coffee table, reclaimed "ship porthole" mirror
Photo of a mid-sized contemporary open concept living room in London with white walls, brown floor and medium hardwood floors.
Photo of a mid-sized contemporary open concept living room in London with white walls, brown floor and medium hardwood floors.

Inspiration for a transitional open concept living room in London with white walls, medium hardwood floors, a ribbon fireplace, a wall-mounted tv and brown floor.
Living Design Ideas with White Walls and Brown Floor
5



