Living Design Ideas with White Walls and Concrete Floors
Refine by:
Budget
Sort by:Popular Today
141 - 160 of 9,499 photos
Item 1 of 3
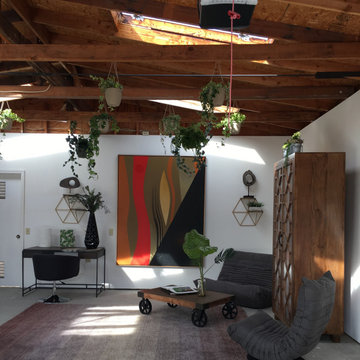
One of our recent home stagings in Willow Glen, California. This is an Eichler, a quintessential style of architecture in the California Bay Area.
We do the Feng Shui, and work out the design plan with our partner, Val, of No. 1. Staging, who also has access to custom furniture, and her own lighting company, No Ordinary Light.
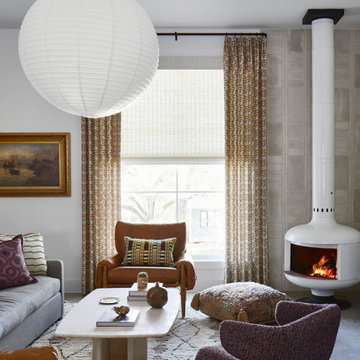
Mediterranean formal living room in Austin with white walls, concrete floors and a wood stove.
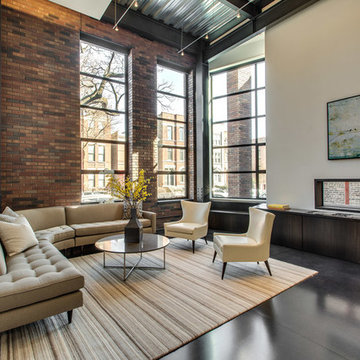
Inspiration for an industrial living room in Chicago with white walls, concrete floors and black floor.
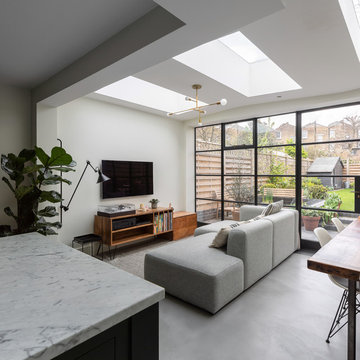
Peter Landers
Design ideas for a mid-sized contemporary open concept living room in London with concrete floors, grey floor, white walls and a wall-mounted tv.
Design ideas for a mid-sized contemporary open concept living room in London with concrete floors, grey floor, white walls and a wall-mounted tv.
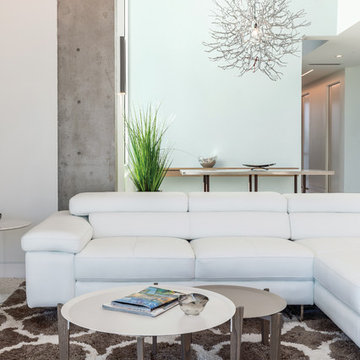
Due to the house being located on a peninsula, the interior spaces visually connect to the water on three sides. Sliding glass doors pocket back to reveal the view. Terrazzo floors blend with white walls and ceilings.
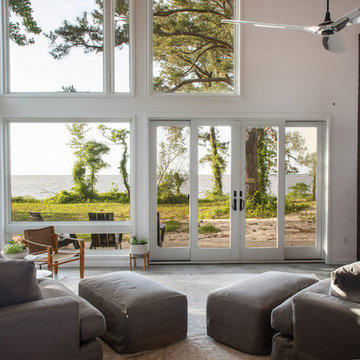
View from Living Room
Inspiration for a small contemporary open concept living room in Other with white walls, concrete floors, a brick fireplace surround and grey floor.
Inspiration for a small contemporary open concept living room in Other with white walls, concrete floors, a brick fireplace surround and grey floor.

Mathieu Fiol
Photo of an industrial open concept family room in Paris with white walls, concrete floors and grey floor.
Photo of an industrial open concept family room in Paris with white walls, concrete floors and grey floor.
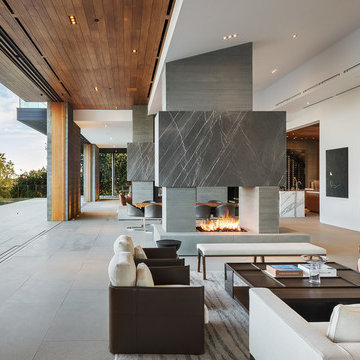
by Mike Kelley Photography
Inspiration for a modern formal open concept living room in Los Angeles with white walls, concrete floors, a two-sided fireplace, a concrete fireplace surround, no tv and grey floor.
Inspiration for a modern formal open concept living room in Los Angeles with white walls, concrete floors, a two-sided fireplace, a concrete fireplace surround, no tv and grey floor.
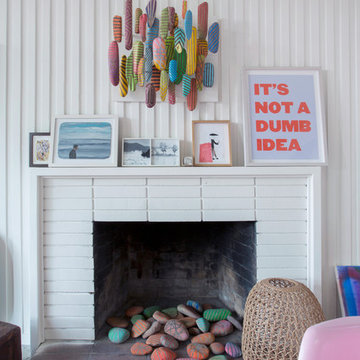
Photo: Margot Hartford © 2017 Houzz
Photo of an eclectic formal enclosed living room in Other with white walls, concrete floors, a standard fireplace, a brick fireplace surround, no tv and grey floor.
Photo of an eclectic formal enclosed living room in Other with white walls, concrete floors, a standard fireplace, a brick fireplace surround, no tv and grey floor.
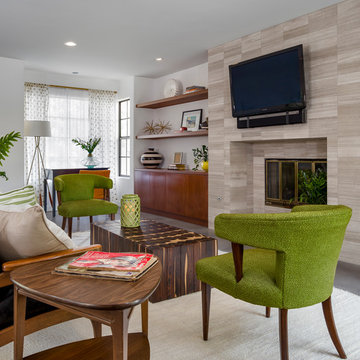
Our homeowners approached us for design help shortly after purchasing a fixer upper. They wanted to redesign the home into an open concept plan. Their goal was something that would serve multiple functions: allow them to entertain small groups while accommodating their two small children not only now but into the future as they grow up and have social lives of their own. They wanted the kitchen opened up to the living room to create a Great Room. The living room was also in need of an update including the bulky, existing brick fireplace. They were interested in an aesthetic that would have a mid-century flair with a modern layout. We added built-in cabinetry on either side of the fireplace mimicking the wood and stain color true to the era. The adjacent Family Room, needed minor updates to carry the mid-century flavor throughout.
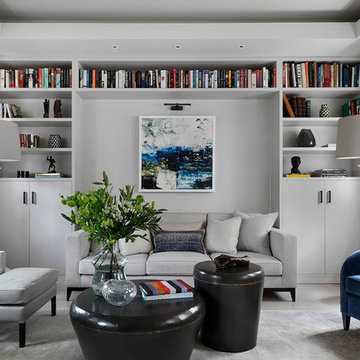
Inspiration for a contemporary living room in London with a library, white walls and concrete floors.
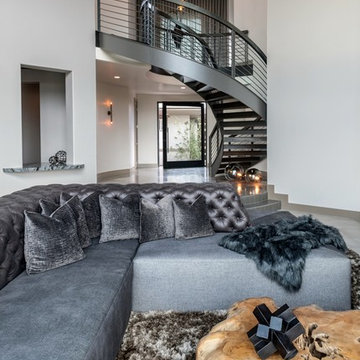
This 5687 sf home was a major renovation including significant modifications to exterior and interior structural components, walls and foundations. Included were the addition of several multi slide exterior doors, windows, new patio cover structure with master deck, climate controlled wine room, master bath steam shower, 4 new gas fireplace appliances and the center piece- a cantilever structural steel staircase with custom wood handrail and treads.
A complete demo down to drywall of all areas was performed excluding only the secondary baths, game room and laundry room where only the existing cabinets were kept and refinished. Some of the interior structural and partition walls were removed. All flooring, counter tops, shower walls, shower pans and tubs were removed and replaced.
New cabinets in kitchen and main bar by Mid Continent. All other cabinetry was custom fabricated and some existing cabinets refinished. Counter tops consist of Quartz, granite and marble. Flooring is porcelain tile and marble throughout. Wall surfaces are porcelain tile, natural stacked stone and custom wood throughout. All drywall surfaces are floated to smooth wall finish. Many electrical upgrades including LED recessed can lighting, LED strip lighting under cabinets and ceiling tray lighting throughout.
The front and rear yard was completely re landscaped including 2 gas fire features in the rear and a built in BBQ. The pool tile and plaster was refinished including all new concrete decking.
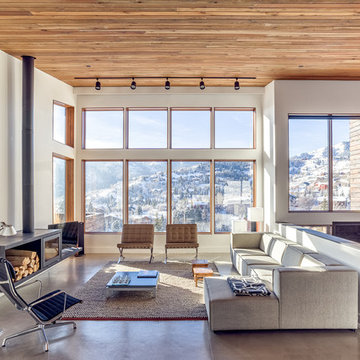
George Oakley
Inspiration for a contemporary open concept living room in Salt Lake City with white walls, concrete floors and a hanging fireplace.
Inspiration for a contemporary open concept living room in Salt Lake City with white walls, concrete floors and a hanging fireplace.
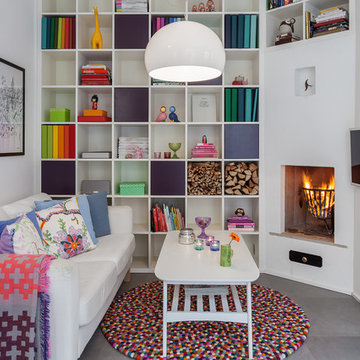
Photo of a small contemporary enclosed family room in Stockholm with a library, white walls, concrete floors, a wall-mounted tv and a corner fireplace.
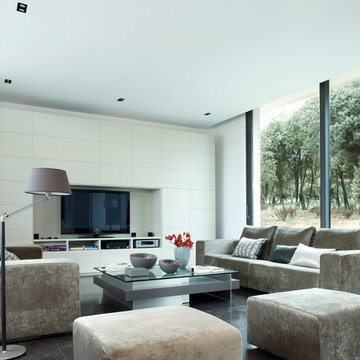
Inspiration for a mid-sized contemporary enclosed family room in Other with a built-in media wall, white walls, concrete floors and no fireplace.
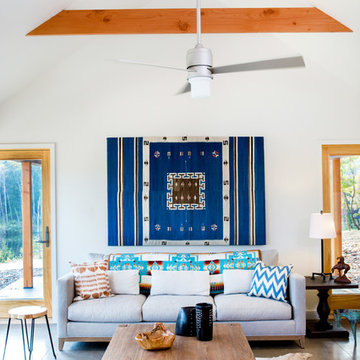
Photography: Laura Petrilla
Design ideas for a small modern family room in Columbus with white walls, concrete floors and no fireplace.
Design ideas for a small modern family room in Columbus with white walls, concrete floors and no fireplace.
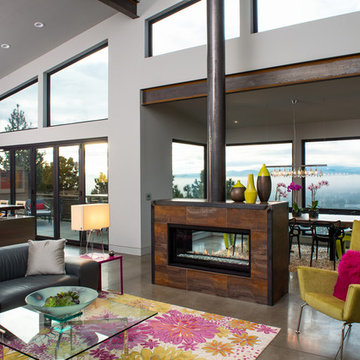
Steve Tague
Mid-sized contemporary formal open concept living room in Other with concrete floors, a two-sided fireplace, a metal fireplace surround, white walls and a wall-mounted tv.
Mid-sized contemporary formal open concept living room in Other with concrete floors, a two-sided fireplace, a metal fireplace surround, white walls and a wall-mounted tv.
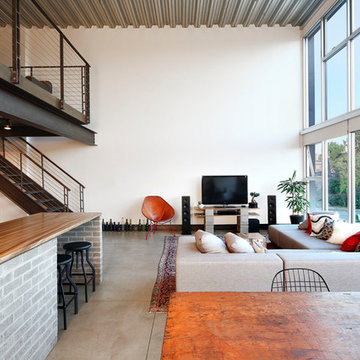
Photo Credit: Mark Woods
Mid-sized industrial open concept living room in Seattle with concrete floors, white walls, no fireplace and a freestanding tv.
Mid-sized industrial open concept living room in Seattle with concrete floors, white walls, no fireplace and a freestanding tv.
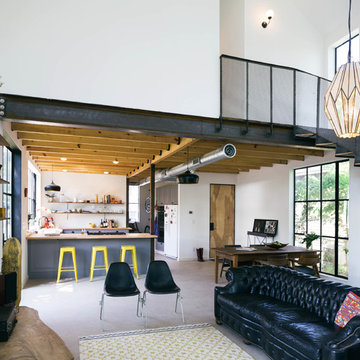
Amanda Kirkpatrick
Inspiration for a mid-sized contemporary loft-style living room in Austin with white walls, concrete floors, no fireplace and no tv.
Inspiration for a mid-sized contemporary loft-style living room in Austin with white walls, concrete floors, no fireplace and no tv.
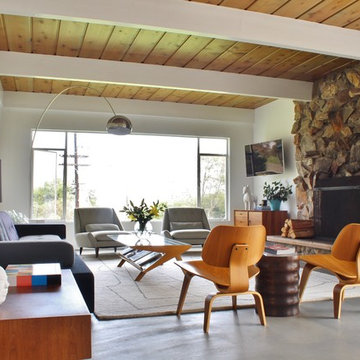
Kimberley Bryan
Photo of a midcentury living room in Los Angeles with white walls, concrete floors, a standard fireplace, a stone fireplace surround and a wall-mounted tv.
Photo of a midcentury living room in Los Angeles with white walls, concrete floors, a standard fireplace, a stone fireplace surround and a wall-mounted tv.
Living Design Ideas with White Walls and Concrete Floors
8



