Living Design Ideas with White Walls and Slate Floors
Refine by:
Budget
Sort by:Popular Today
141 - 160 of 758 photos
Item 1 of 3
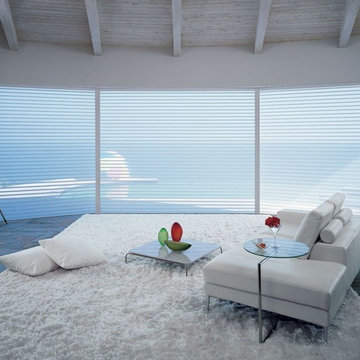
East Bay Area's Experienced Window Treatment Professionals
Location: 1813 Clement Avenue Building 24A
Alameda, CA 94501
Design ideas for a mid-sized beach style formal open concept living room in San Francisco with white walls, slate floors, no fireplace, no tv and blue floor.
Design ideas for a mid-sized beach style formal open concept living room in San Francisco with white walls, slate floors, no fireplace, no tv and blue floor.
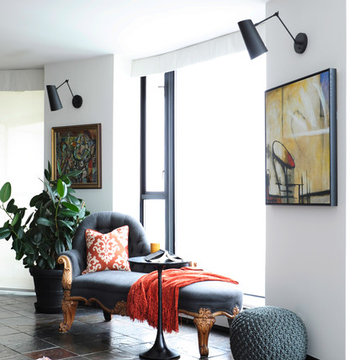
The homeowners of this condo sought our assistance when downsizing from a large family home on Howe Sound to a small urban condo in Lower Lonsdale, North Vancouver. They asked us to incorporate many of their precious antiques and art pieces into the new design. Our challenges here were twofold; first, how to deal with the unconventional curved floor plan with vast South facing windows that provide a 180 degree view of downtown Vancouver, and second, how to successfully merge an eclectic collection of antique pieces into a modern setting. We began by updating most of their artwork with new matting and framing. We created a gallery effect by grouping like artwork together and displaying larger pieces on the sections of wall between the windows, lighting them with black wall sconces for a graphic effect. We re-upholstered their antique seating with more contemporary fabrics choices - a gray flannel on their Victorian fainting couch and a fun orange chenille animal print on their Louis style chairs. We selected black as an accent colour for many of the accessories as well as the dining room wall to give the space a sophisticated modern edge. The new pieces that we added, including the sofa, coffee table and dining light fixture are mid century inspired, bridging the gap between old and new. White walls and understated wallpaper provide the perfect backdrop for the colourful mix of antique pieces. Interior Design by Lori Steeves, Simply Home Decorating. Photos by Tracey Ayton Photography
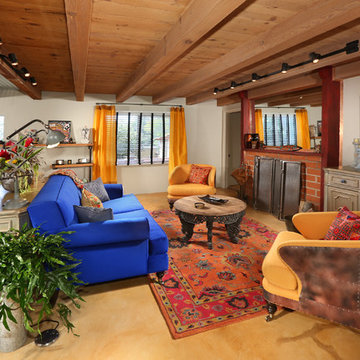
Unique living room area with stained glass panel, fireplace and seating area open to neighboring kitchen space.
Photo Credit: Tom Queally
Design ideas for a mid-sized open concept living room in Los Angeles with white walls, slate floors, a standard fireplace, a brick fireplace surround and a wall-mounted tv.
Design ideas for a mid-sized open concept living room in Los Angeles with white walls, slate floors, a standard fireplace, a brick fireplace surround and a wall-mounted tv.
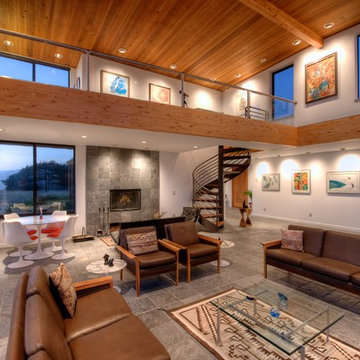
Sea Arches is a stunning modern architectural masterpiece, perched atop an eleven-acre peninsular promontory rising 160 feet above the Pacific Ocean on northern California’s spectacular Mendocino coast. Surrounded by the ocean on 3 sides and presiding over unparalleled vistas of sea and surf, Sea Arches includes 2,000 feet of ocean frontage, as well as beaches that extend some 1,300 feet. This one-of-a-kind property also includes one of the famous Elk Sea Stacks, a grouping of remarkable ancient rock outcroppings that tower above the Pacific, and add a powerful and dramatic element to the coastal scenery. Integrated gracefully into its spectacular setting, Sea Arches is set back 500 feet from the Pacific Coast Hwy and is completely screened from public view by more than 400 Monterey cypress trees. Approached by a winding, tree-lined drive, the main house and guesthouse include over 4,200 square feet of modern living space with four bedrooms, two mezzanines, two mini-lofts, and five full bathrooms. All rooms are spacious and the hallways are extra-wide. A cantilevered, raised deck off the living-room mezzanine provides a stunningly close approach to the ocean. Walls of glass invite views of the enchanting scenery in every direction: north to the Elk Sea Stacks, south to Point Arena and its historic lighthouse, west beyond the property’s captive sea stack to the horizon, and east to lofty wooded mountains. All of these vistas are enjoyed from Sea Arches and from the property’s mile-long groomed trails that extend along the oceanfront bluff tops overlooking the beautiful beaches on the north and south side of the home. While completely private and secluded, Sea Arches is just a two-minute drive from the charming village of Elk offering quaint and cozy restaurants and inns. A scenic seventeen-mile coastal drive north will bring you to the picturesque and historic seaside village of Mendocino which attracts tourists from near and far. One can also find many world-class wineries in nearby Anderson Valley. All of this just a three-hour drive from San Francisco or if you choose to fly, Little River Airport, with its mile long runway, is only 16 miles north of Sea Arches. Truly a special and unique property, Sea Arches commands some of the most dramatic coastal views in the world, and offers superb design, construction, and high-end finishes throughout, along with unparalleled beauty, tranquility, and privacy. Property Highlights: • Idyllically situated on a one-of-a-kind eleven-acre oceanfront parcel • Dwelling is completely screened from public view by over 400 trees • Includes 2,000 feet of ocean frontage plus over 1,300 feet of beaches • Includes one of the famous Elk Sea Stacks connected to the property by an isthmus • Main house plus private guest house totaling over 4300 sq ft of superb living space • 4 bedrooms and 5 full bathrooms • Separate His and Hers master baths • Open floor plan featuring Single Level Living (with the exception of mezzanines and lofts) • Spacious common rooms with extra wide hallways • Ample opportunities throughout the home for displaying art • Radiant heated slate floors throughout • Soaring 18 foot high ceilings in main living room with walls of glass • Cantilevered viewing deck off the mezzanine for up close ocean views • Gourmet kitchen with top of the line stainless appliances, custom cabinetry and granite counter tops • Granite window sills throughout the home • Spacious guest house including a living room, wet bar, large bedroom, an office/second bedroom, two spacious baths, sleeping loft and two mini lofts • Spectacular ocean and sunset views from most every room in the house • Gracious winding driveway offering ample parking • Large 2 car-garage with workshop • Extensive low-maintenance landscaping offering a profusion of Spring and Summer blooms • Approx. 1 mile of groomed trails • Equipped with a generator • Copper roof • Anchored in bedrock by 42 reinforced concrete piers and framed with steel girders.
2 Fireplaces
Deck
Granite Countertops
Guest House
Patio
Security System
Storage
Gardens
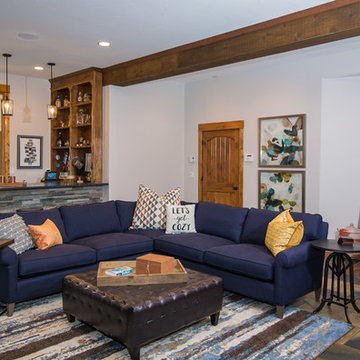
Living Room Accessories
This is an example of a mid-sized transitional open concept family room in Denver with a home bar, white walls, slate floors, no fireplace and multi-coloured floor.
This is an example of a mid-sized transitional open concept family room in Denver with a home bar, white walls, slate floors, no fireplace and multi-coloured floor.
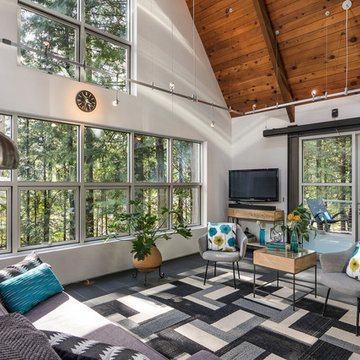
A dramatic chalet made of steel and glass. Designed by Sandler-Kilburn Architects, it is awe inspiring in its exquisitely modern reincarnation. Custom walnut cabinets frame the kitchen, a Tulikivi soapstone fireplace separates the space, a stainless steel Japanese soaking tub anchors the master suite. For the car aficionado or artist, the steel and glass garage is a delight and has a separate meter for gas and water. Set on just over an acre of natural wooded beauty adjacent to Mirrormont.
Fred Uekert-FJU Photo
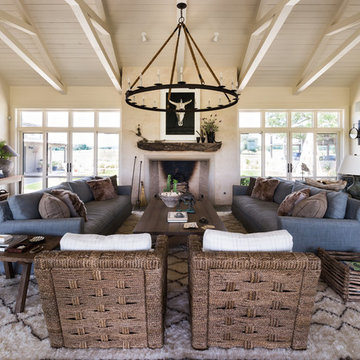
Inspiration for a large country formal enclosed living room in Dallas with white walls, slate floors, a standard fireplace, a plaster fireplace surround, no tv and grey floor.
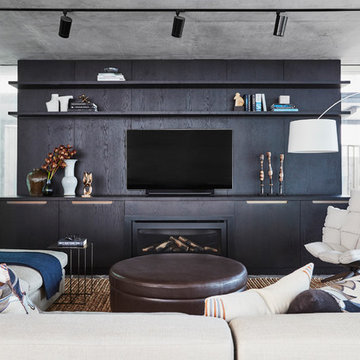
Maree Homer
Design ideas for a large contemporary open concept family room in Sydney with a game room, white walls, slate floors and a built-in media wall.
Design ideas for a large contemporary open concept family room in Sydney with a game room, white walls, slate floors and a built-in media wall.
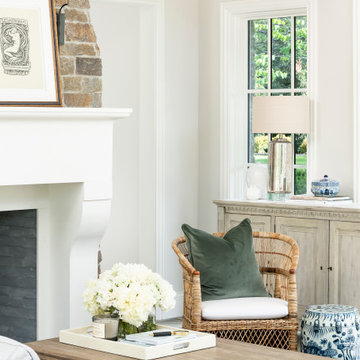
Design ideas for a large transitional open concept living room in Salt Lake City with white walls, slate floors, a standard fireplace, a stone fireplace surround, a wall-mounted tv and grey floor.
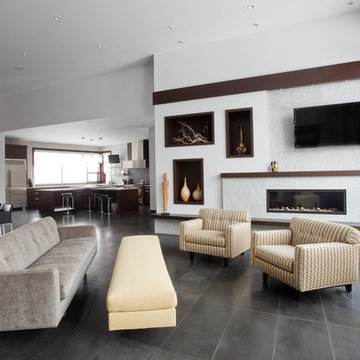
Bowood Homes
Mid-sized contemporary open concept living room in Calgary with white walls, slate floors, a ribbon fireplace, a tile fireplace surround, a wall-mounted tv and black floor.
Mid-sized contemporary open concept living room in Calgary with white walls, slate floors, a ribbon fireplace, a tile fireplace surround, a wall-mounted tv and black floor.
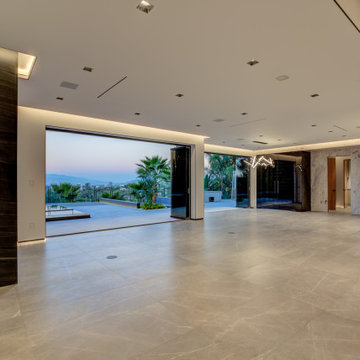
Photo of a large contemporary formal open concept living room in Los Angeles with white walls, slate floors, a two-sided fireplace, a wood fireplace surround and grey floor.
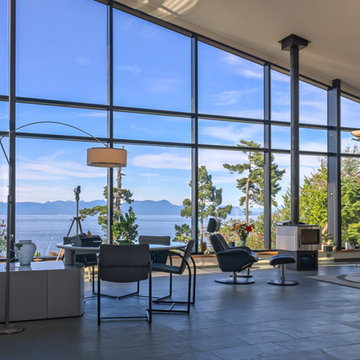
Jeffrey James | www.jeffreyj.com
Design ideas for a large contemporary open concept living room in Vancouver with white walls, slate floors, a hanging fireplace, a metal fireplace surround and no tv.
Design ideas for a large contemporary open concept living room in Vancouver with white walls, slate floors, a hanging fireplace, a metal fireplace surround and no tv.
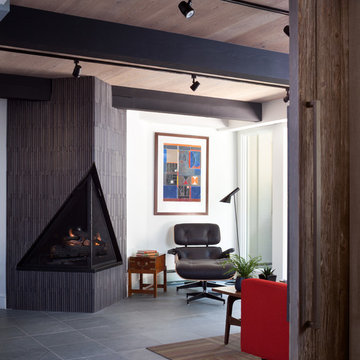
To increase the perceived size of the living room, and create more usable space, the existing cantilevered fireplace hearth extension was removed and the oversized mass of the fireplace was reduced by covering the river rock with new, textured narrow tiles.
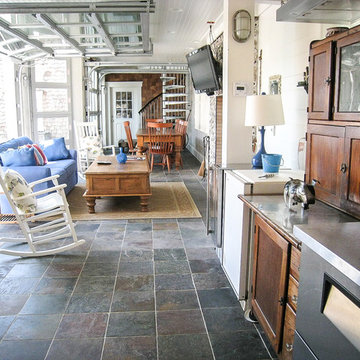
We designed this beautiful cedar shake home with a metal roof and oyster shell embedded tabby fireplace. The pool is the heart of this home! The glass roll up garage door brings the outside in, and allows for entertaining to flow freely. Lots of outdoor space for lounging and soaking up the sun. An extra living space above the 3 car garage, including a kitchen area, enables guests to visit while providing access to some of the creature comforts of home. The crowning touch is the cupolas that allows for a 360 degree view, including spectacular views of the ocean.
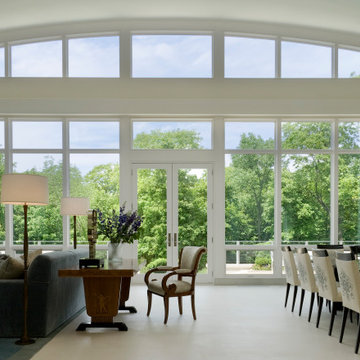
Design ideas for a large modern formal open concept living room in Chicago with white walls, slate floors, a ribbon fireplace, a stone fireplace surround, a wall-mounted tv, beige floor and vaulted.
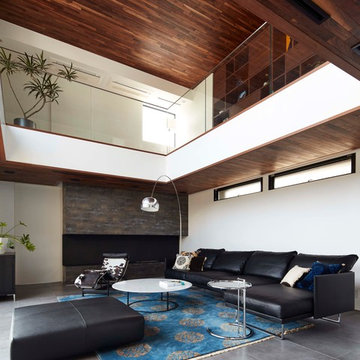
This is an example of a mid-sized contemporary enclosed living room in Tokyo Suburbs with white walls and slate floors.
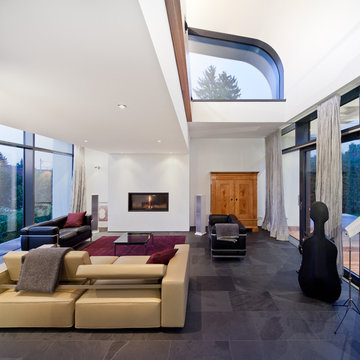
Daniel Vieser, Karlsruhe
Design ideas for an expansive contemporary open concept living room in Berlin with a music area, white walls, slate floors, a ribbon fireplace and a plaster fireplace surround.
Design ideas for an expansive contemporary open concept living room in Berlin with a music area, white walls, slate floors, a ribbon fireplace and a plaster fireplace surround.
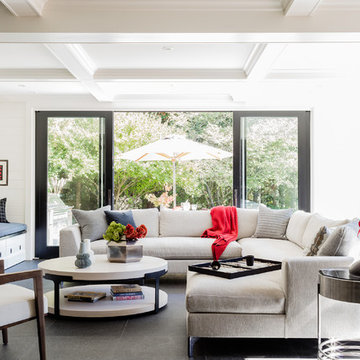
Photography by Michael J. Lee
Mid-sized contemporary formal open concept living room in Boston with white walls, slate floors, a ribbon fireplace, a stone fireplace surround, a wall-mounted tv and grey floor.
Mid-sized contemporary formal open concept living room in Boston with white walls, slate floors, a ribbon fireplace, a stone fireplace surround, a wall-mounted tv and grey floor.
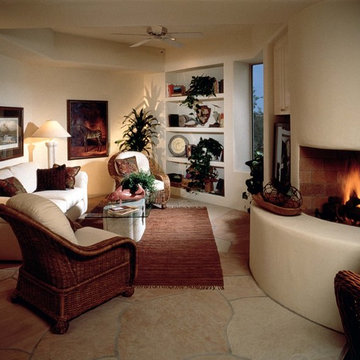
Design ideas for a living room in Phoenix with white walls, slate floors, a corner fireplace, a plaster fireplace surround and no tv.
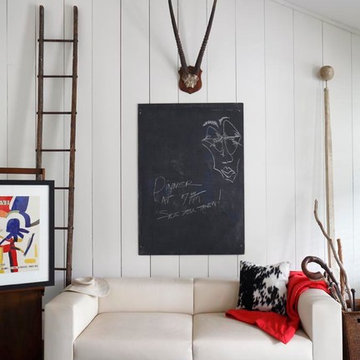
Robin Stubbert
This is an example of a mid-sized eclectic formal open concept living room in Toronto with white walls and slate floors.
This is an example of a mid-sized eclectic formal open concept living room in Toronto with white walls and slate floors.
Living Design Ideas with White Walls and Slate Floors
8



