Living Design Ideas with White Walls and Yellow Floor
Refine by:
Budget
Sort by:Popular Today
41 - 60 of 532 photos
Item 1 of 3
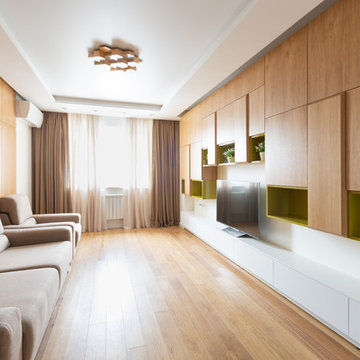
Photo of a mid-sized contemporary enclosed living room in Moscow with white walls, medium hardwood floors, a freestanding tv and yellow floor.
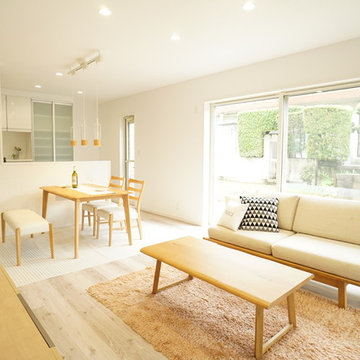
39テラス
Design ideas for a scandinavian open concept living room in Other with white walls, plywood floors and yellow floor.
Design ideas for a scandinavian open concept living room in Other with white walls, plywood floors and yellow floor.
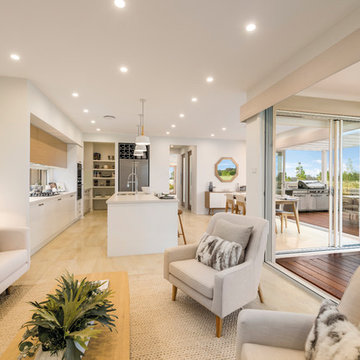
Living Space - Tulloch 31 - Marsden Park - Display Home
Multiple inviting living spaces have been cleverly designed to provide an uninterrupted flow across two striking levels of architectural design, ensuring you can enjoy all the best aspects of modern day living no matter your lot size or desired location.
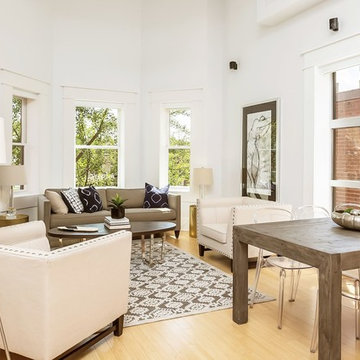
brown and white area rug, beige arm chair, black and white accent pillow, brown sofa, high ceilings, nailhead detail, clear dining chair, dark wood dining table, light wood floor, clerestory window, large artwork, dark wood coffee table
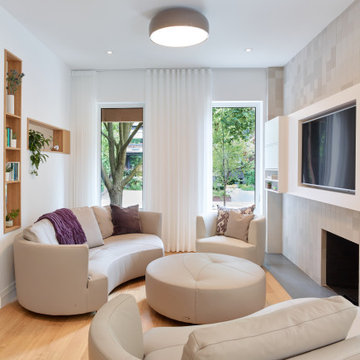
Low-voltage pre-wire.
Modern living room with Samsung Tizen LED TV and in-ceiling wireless access points.
This is an example of a mid-sized modern formal enclosed living room in Toronto with white walls, light hardwood floors, a standard fireplace, a built-in media wall and yellow floor.
This is an example of a mid-sized modern formal enclosed living room in Toronto with white walls, light hardwood floors, a standard fireplace, a built-in media wall and yellow floor.

This is an example of a mid-sized modern open concept living room in Seattle with white walls, medium hardwood floors, a corner fireplace, a stone fireplace surround, a freestanding tv, yellow floor, vaulted and panelled walls.

Inspiration for a mid-sized scandinavian formal enclosed living room in Dublin with white walls, medium hardwood floors, a standard fireplace, a stone fireplace surround, a freestanding tv, yellow floor and recessed.
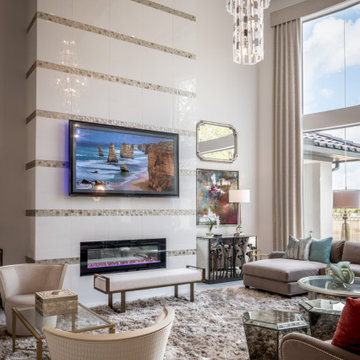
Ample space for a variety of seating. Tufted, tightback, curved and plush are all the styles used in this grand space. The real jaw-dropper is the 3 tiered crystal and metal chandelier juxtaposed buy the linear lines on the 22ft fireplace. Symmetry flanking the fireplace allows for the seating to be various in size and scale.The abstract artwork gives a wondrous softness and garden-like feel.
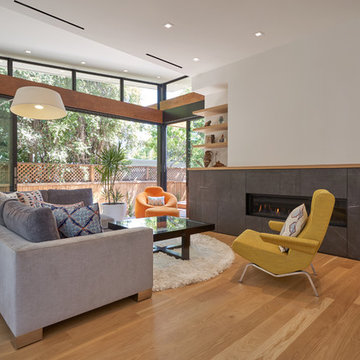
Old meets New on this beautiful updated craftsmanship house.
Mid-sized midcentury enclosed living room in Los Angeles with white walls, medium hardwood floors, a ribbon fireplace, a stone fireplace surround, no tv and yellow floor.
Mid-sized midcentury enclosed living room in Los Angeles with white walls, medium hardwood floors, a ribbon fireplace, a stone fireplace surround, no tv and yellow floor.
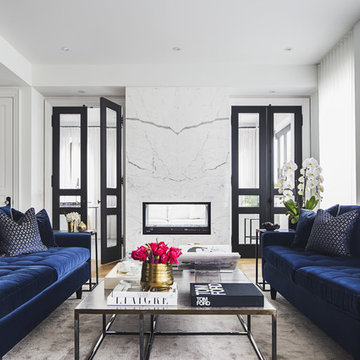
Contemporary formal living room in Toronto with white walls, medium hardwood floors, a two-sided fireplace, a stone fireplace surround and yellow floor.
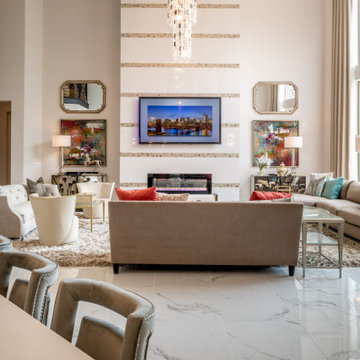
Ample space for a variety of seating. Tufted, tightback, curved and plush are all the styles used in this grand space. The real jaw-dropper is the 3 tiered crystal and metal chandelier juxtaposed buy the linear lines on the 22ft fireplace. Symmetry flanking the fireplace allows for the seating to be various in size and scale.The abstract artwork gives a wondrous softness and garden-like feel.
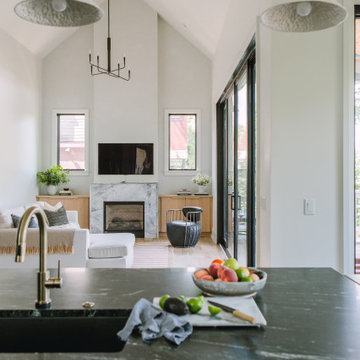
Photo of a scandinavian open concept living room in Raleigh with white walls, light hardwood floors, a standard fireplace, a stone fireplace surround, a wall-mounted tv, yellow floor and vaulted.
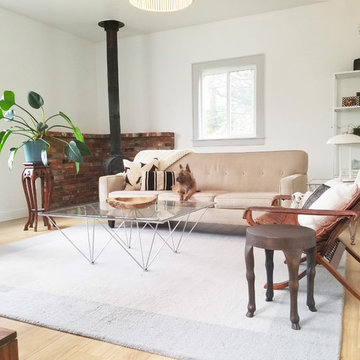
Photo of a mid-sized eclectic living room in Other with white walls, light hardwood floors, a wood stove, a brick fireplace surround and yellow floor.
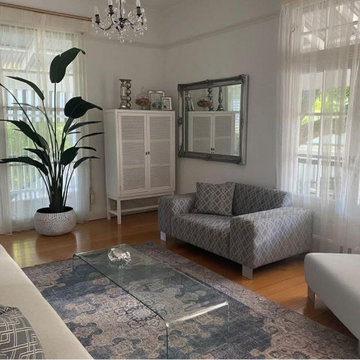
Furnish and Finish - Shopping Days
Design ideas for a mid-sized traditional open concept family room in Brisbane with white walls, vinyl floors, no tv, yellow floor, vaulted and planked wall panelling.
Design ideas for a mid-sized traditional open concept family room in Brisbane with white walls, vinyl floors, no tv, yellow floor, vaulted and planked wall panelling.
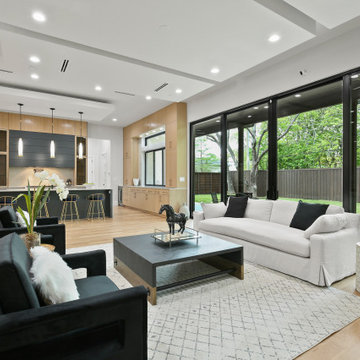
Inspiration for a large modern open concept living room in Dallas with white walls, light hardwood floors, a standard fireplace, a stone fireplace surround and yellow floor.
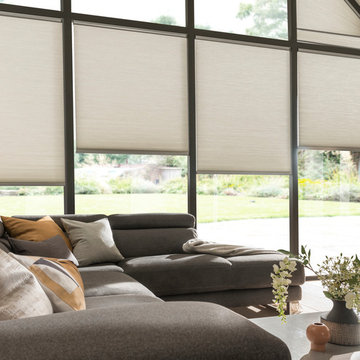
Design ideas for a large contemporary formal enclosed living room in Other with white walls, light hardwood floors, no fireplace, no tv and yellow floor.
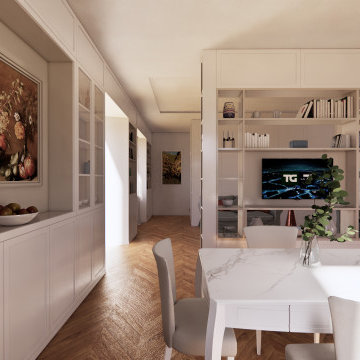
Mid-sized traditional open concept family room in Milan with a library, white walls, medium hardwood floors, a built-in media wall, yellow floor, recessed and decorative wall panelling.
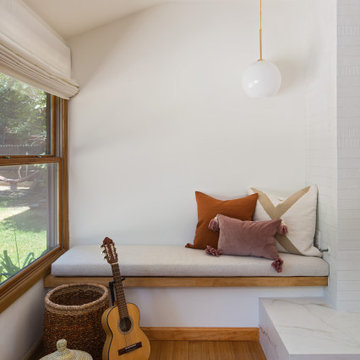
Complete overhaul of the common area in this wonderful Arcadia home.
The living room, dining room and kitchen were redone.
The direction was to obtain a contemporary look but to preserve the warmth of a ranch home.
The perfect combination of modern colors such as grays and whites blend and work perfectly together with the abundant amount of wood tones in this design.
The open kitchen is separated from the dining area with a large 10' peninsula with a waterfall finish detail.
Notice the 3 different cabinet colors, the white of the upper cabinets, the Ash gray for the base cabinets and the magnificent olive of the peninsula are proof that you don't have to be afraid of using more than 1 color in your kitchen cabinets.
The kitchen layout includes a secondary sink and a secondary dishwasher! For the busy life style of a modern family.
The fireplace was completely redone with classic materials but in a contemporary layout.
Notice the porcelain slab material on the hearth of the fireplace, the subway tile layout is a modern aligned pattern and the comfortable sitting nook on the side facing the large windows so you can enjoy a good book with a bright view.
The bamboo flooring is continues throughout the house for a combining effect, tying together all the different spaces of the house.
All the finish details and hardware are honed gold finish, gold tones compliment the wooden materials perfectly.
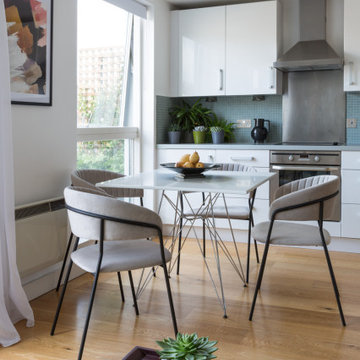
A very cool open space living room for a very cool bachelor.
Photo of a mid-sized modern formal open concept living room in Other with white walls, laminate floors, no tv and yellow floor.
Photo of a mid-sized modern formal open concept living room in Other with white walls, laminate floors, no tv and yellow floor.
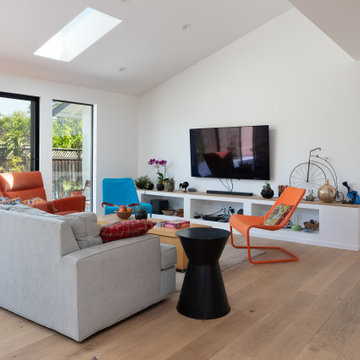
Photo of a large contemporary open concept living room in San Francisco with white walls, light hardwood floors, no fireplace, a wall-mounted tv and yellow floor.
Living Design Ideas with White Walls and Yellow Floor
3



