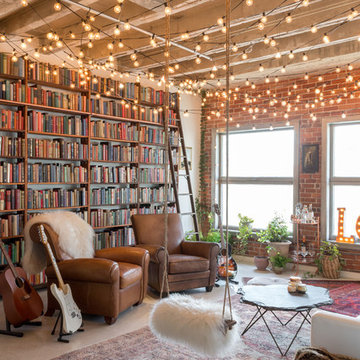Living Design Ideas with White Walls
Refine by:
Budget
Sort by:Popular Today
21 - 40 of 40,610 photos
Item 1 of 3
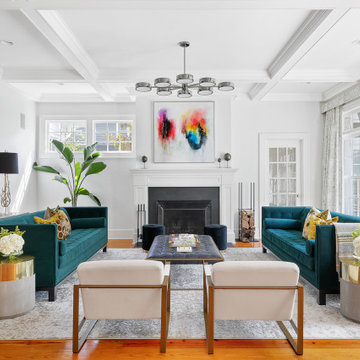
Family Room with Two Facing Sofas
Design ideas for a large transitional open concept family room in New York with white walls, medium hardwood floors, a standard fireplace and brown floor.
Design ideas for a large transitional open concept family room in New York with white walls, medium hardwood floors, a standard fireplace and brown floor.
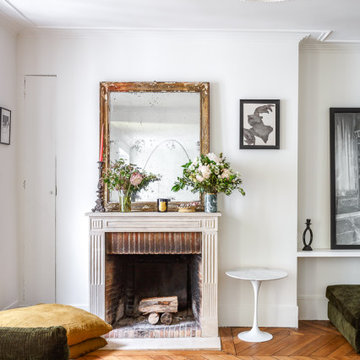
Le duplex du projet Nollet a charmé nos clients car, bien que désuet, il possédait un certain cachet. Ces derniers ont travaillé eux-mêmes sur le design pour révéler le potentiel de ce bien. Nos architectes les ont assistés sur tous les détails techniques de la conception et nos ouvriers ont exécuté les plans.
Malheureusement le projet est arrivé au moment de la crise du Covid-19. Mais grâce au process et à l’expérience de notre agence, nous avons pu animer les discussions via WhatsApp pour finaliser la conception. Puis lors du chantier, nos clients recevaient tous les 2 jours des photos pour suivre son avancée.
Nos experts ont mené à bien plusieurs menuiseries sur-mesure : telle l’imposante bibliothèque dans le salon, les longues étagères qui flottent au-dessus de la cuisine et les différents rangements que l’on trouve dans les niches et alcôves.
Les parquets ont été poncés, les murs repeints à coup de Farrow and Ball sur des tons verts et bleus. Le vert décliné en Ash Grey, qu’on retrouve dans la salle de bain aux allures de vestiaire de gymnase, la chambre parentale ou le Studio Green qui revêt la bibliothèque. Pour le bleu, on citera pour exemple le Black Blue de la cuisine ou encore le bleu de Nimes pour la chambre d’enfant.
Certaines cloisons ont été abattues comme celles qui enfermaient l’escalier. Ainsi cet escalier singulier semble être un élément à part entière de l’appartement, il peut recevoir toute la lumière et l’attention qu’il mérite !
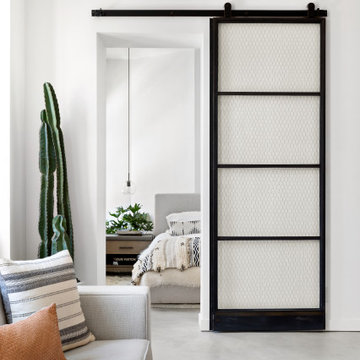
Inspiration for a small modern open concept living room in New York with white walls, concrete floors, a standard fireplace, a plaster fireplace surround, a wall-mounted tv and beige floor.
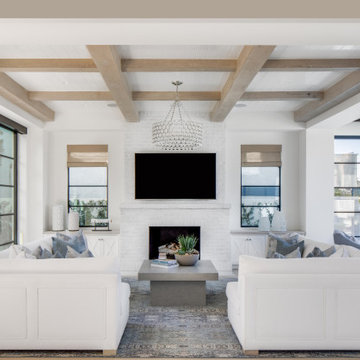
Crisp white walls and exposed stain ceiling beams
Design ideas for a beach style open concept living room in Orange County with white walls, light hardwood floors, a standard fireplace, a brick fireplace surround, a wall-mounted tv and beige floor.
Design ideas for a beach style open concept living room in Orange County with white walls, light hardwood floors, a standard fireplace, a brick fireplace surround, a wall-mounted tv and beige floor.
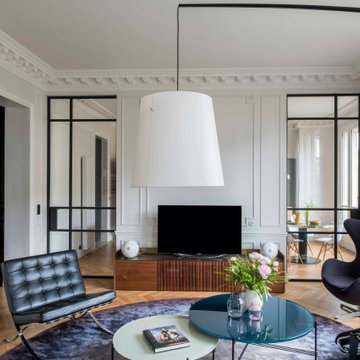
This is an example of a large contemporary open concept living room in Paris with white walls, light hardwood floors, a freestanding tv and beige floor.
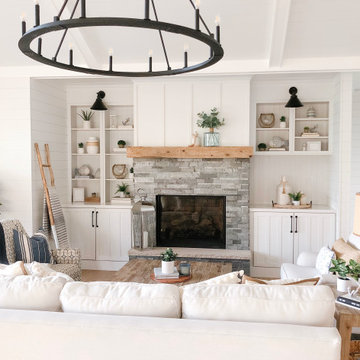
Mid-sized beach style open concept living room with white walls, a standard fireplace, a stone fireplace surround, no tv, brown floor, medium hardwood floors, vaulted and planked wall panelling.
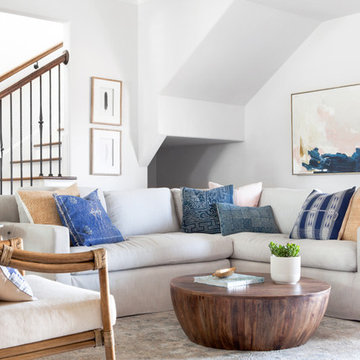
This sofa needed to be comfortable and family-friendly. The coffee table was chosen to soften the square lines of the sofa.
Design ideas for a mid-sized beach style open concept living room in Dallas with white walls.
Design ideas for a mid-sized beach style open concept living room in Dallas with white walls.
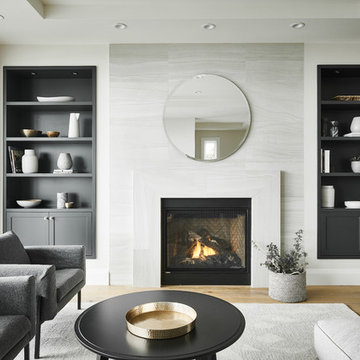
This classic contemporary Living room is brimming with simple elegant details, one of which being the use of modern open shelving. We've decorated these shelves with muted sculptural forms in order to juxtapose the sharp lines of the fireplace stone mantle. Incorporating open shelving into a design allows you to add visual interest with the use of decor items to personalize any space!
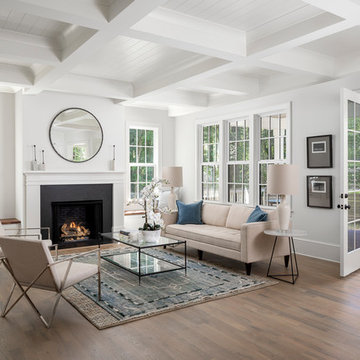
Joe Purvis Photos
Large transitional open concept living room in Charlotte with white walls, medium hardwood floors, a standard fireplace and a stone fireplace surround.
Large transitional open concept living room in Charlotte with white walls, medium hardwood floors, a standard fireplace and a stone fireplace surround.
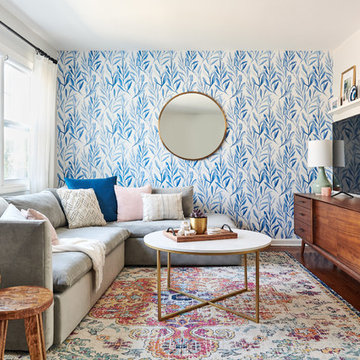
Lisa Russman Photography
Inspiration for a small contemporary enclosed living room in New York with dark hardwood floors, a freestanding tv, white walls and brown floor.
Inspiration for a small contemporary enclosed living room in New York with dark hardwood floors, a freestanding tv, white walls and brown floor.
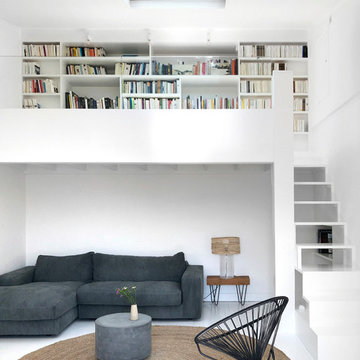
@juliettemogenet
Large contemporary open concept family room in Paris with white walls, painted wood floors, white floor, a library and no tv.
Large contemporary open concept family room in Paris with white walls, painted wood floors, white floor, a library and no tv.
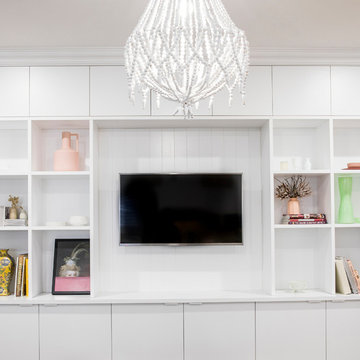
A clean contemporary bookshelf was used for the entertainment unit, and place for hidden storage, books and display pieces.
Design ideas for a mid-sized eclectic living room in Townsville with white walls.
Design ideas for a mid-sized eclectic living room in Townsville with white walls.
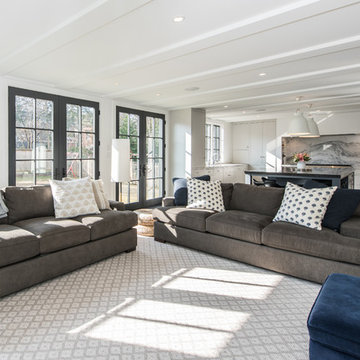
FineCraft Contractors, Inc.
Soleimani Photography
This is an example of a mid-sized transitional open concept family room in DC Metro with a game room, white walls, dark hardwood floors, a standard fireplace, a wall-mounted tv and brown floor.
This is an example of a mid-sized transitional open concept family room in DC Metro with a game room, white walls, dark hardwood floors, a standard fireplace, a wall-mounted tv and brown floor.
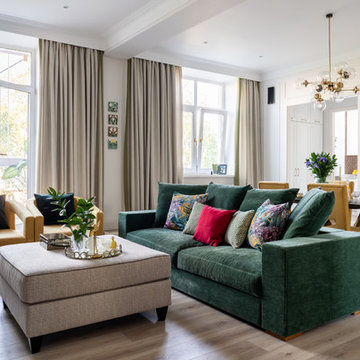
фотограф: Василий Буланов
Large transitional open concept living room in Moscow with a library, white walls, laminate floors, a standard fireplace, a tile fireplace surround, a built-in media wall and beige floor.
Large transitional open concept living room in Moscow with a library, white walls, laminate floors, a standard fireplace, a tile fireplace surround, a built-in media wall and beige floor.
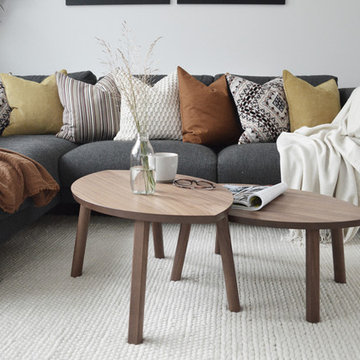
Kate Lynch
Photo of a mid-sized scandinavian open concept living room in Other with white walls, medium hardwood floors, no fireplace, a freestanding tv and brown floor.
Photo of a mid-sized scandinavian open concept living room in Other with white walls, medium hardwood floors, no fireplace, a freestanding tv and brown floor.
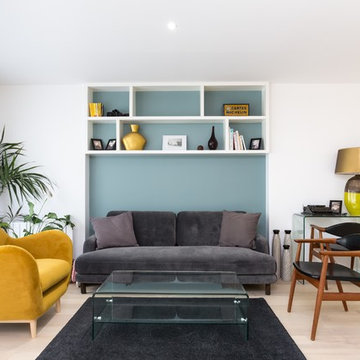
Stéphane Vasco
Inspiration for a mid-sized scandinavian formal open concept living room in Paris with light hardwood floors, white walls and beige floor.
Inspiration for a mid-sized scandinavian formal open concept living room in Paris with light hardwood floors, white walls and beige floor.
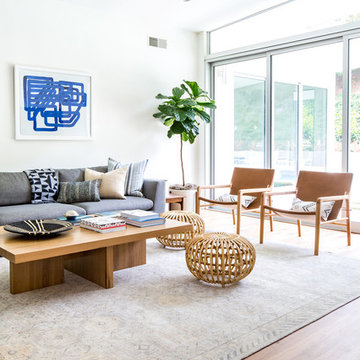
Marisa Vitale Photography
Inspiration for a midcentury open concept living room in Los Angeles with white walls, medium hardwood floors, a two-sided fireplace, a tile fireplace surround and brown floor.
Inspiration for a midcentury open concept living room in Los Angeles with white walls, medium hardwood floors, a two-sided fireplace, a tile fireplace surround and brown floor.
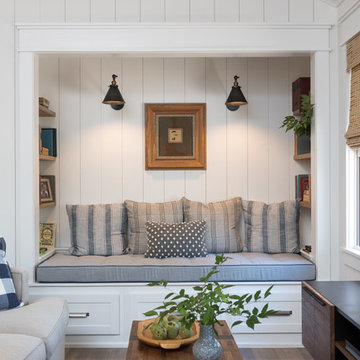
Daybed niche designed by Barbara Purdy Design
Photo credit - Davis Powell Media
This is an example of a mid-sized country enclosed living room in Albuquerque with white walls, medium hardwood floors, a freestanding tv and brown floor.
This is an example of a mid-sized country enclosed living room in Albuquerque with white walls, medium hardwood floors, a freestanding tv and brown floor.
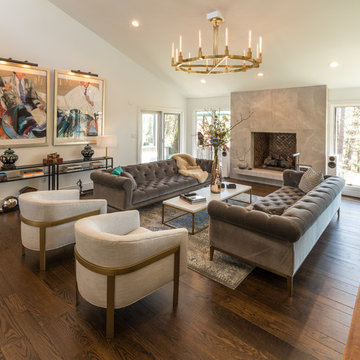
Amy Pearman, Boyd Pearman Photography
Large transitional formal open concept living room in Other with white walls, dark hardwood floors, a standard fireplace, no tv, brown floor and a stone fireplace surround.
Large transitional formal open concept living room in Other with white walls, dark hardwood floors, a standard fireplace, no tv, brown floor and a stone fireplace surround.
Living Design Ideas with White Walls
2




