Living Design Ideas with Yellow Walls
Refine by:
Budget
Sort by:Popular Today
281 - 300 of 2,504 photos
Item 1 of 3
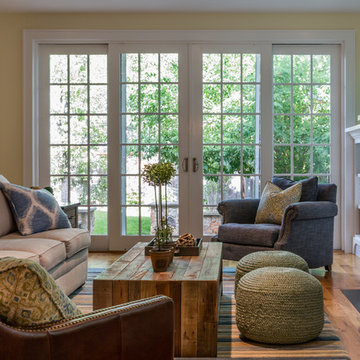
We designed this home for a family moving from San Francisco to Boulder and did the entire thing long distance! We had a year to come up with furnishing plans for this home that would work with the lifestyle of this young family. We chose some traditional pieces to anchor the spaces and then added more modern and industrial elements to give it a more relaxed and funky vibe. They love color so we added in blues and greens to the neutral scheme.
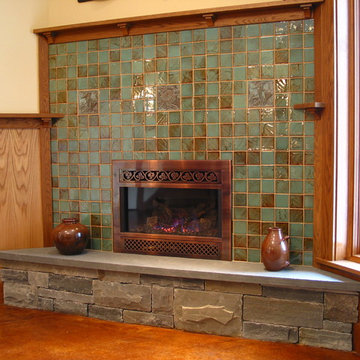
Originally designed as a vacation and future retirement home, this craftsman style uses elements such as gabled dormers and simple gable roofs to invoke a bungalow style. With 4 bedrooms and 3.5 bathrooms, this Cayuga Lake home features a mixture of timber frame elements with rich and detailed interior woodwork, prominently situated bluestone masonry fireplaces, many sitting and gathering areas that take advantage of both interior and outdoor spaces, and an open floor plan that uses wood trimmed archways, four-post columns on wood panel bases, and in-laid wood borders in the oak floors to create traditionally distinct living spaces such as the kitchen, dining room, and living room. The beautiful lake view is the focal point of these living areas; the archways that frame the dining room create a sense of movement as the archways continue to the exterior lake side wall, and the lakeside ceiling features a cathedral with skylights to bring in natural light as well as a timber frame truss with an arched center, framed with queen posts and with a stained tongue and groove wood ceiling with dropped wood trimmed breams.
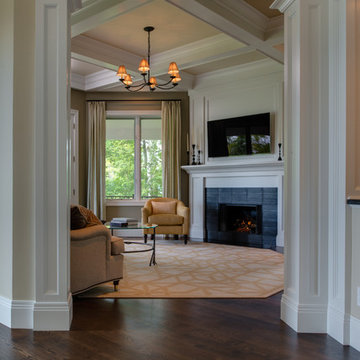
Phoenix Photographic
This is an example of a mid-sized contemporary enclosed home theatre in Other with yellow walls, dark hardwood floors, a wall-mounted tv and brown floor.
This is an example of a mid-sized contemporary enclosed home theatre in Other with yellow walls, dark hardwood floors, a wall-mounted tv and brown floor.
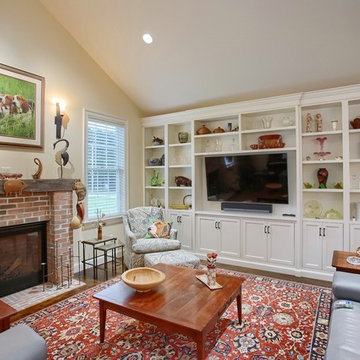
Wernersville, PA Traditional Entertainment Room Designed by Jessica McAllister of Kountry Kraft, Inc.
https://www.kountrykraft.com/photo-gallery/seashell-living-room-cabinetry-wernersville-pa-v108679/
#KountryKraft #LivingRoomCabinetry #CustomCabinetry
Cabinetry Style: Penn Line
Door Design: TW10 Hybrid
Custom Color: Benjamin Moore Seashell #926
Job Number: V108679
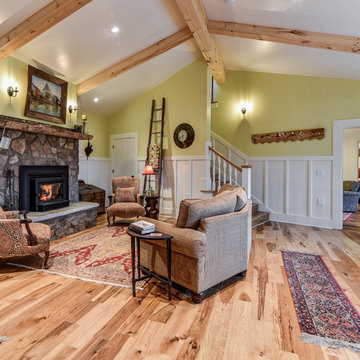
Large country living room in Other with yellow walls, light hardwood floors, a standard fireplace and a stone fireplace surround.
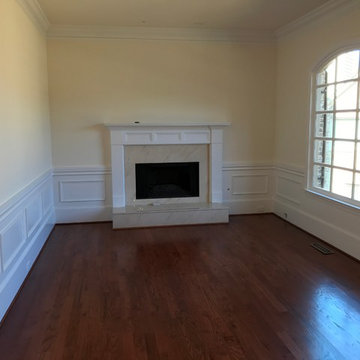
Photo of a mid-sized traditional formal enclosed living room in Atlanta with yellow walls, dark hardwood floors, a standard fireplace, a stone fireplace surround and no tv.
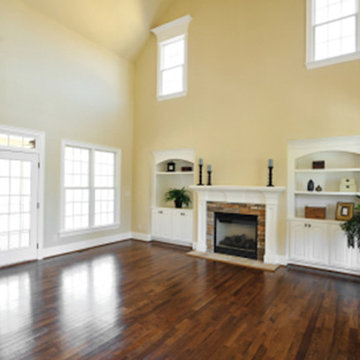
Design ideas for a large traditional formal open concept living room in Kansas City with yellow walls, dark hardwood floors, a standard fireplace, a brick fireplace surround and no tv.
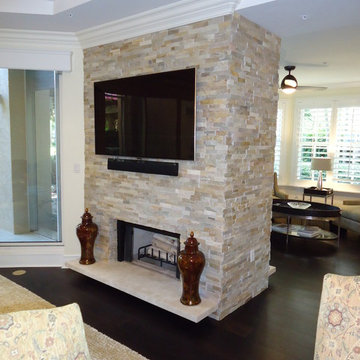
Amber Fredreiksen Photography
Photo of a transitional open concept living room in Miami with yellow walls, medium hardwood floors, a two-sided fireplace, a stone fireplace surround and a wall-mounted tv.
Photo of a transitional open concept living room in Miami with yellow walls, medium hardwood floors, a two-sided fireplace, a stone fireplace surround and a wall-mounted tv.
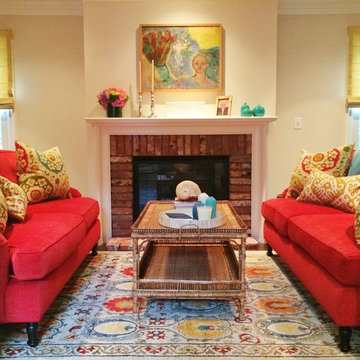
This is an example of a mid-sized eclectic formal open concept living room in Los Angeles with yellow walls, medium hardwood floors, a standard fireplace, a brick fireplace surround, no tv and brown floor.
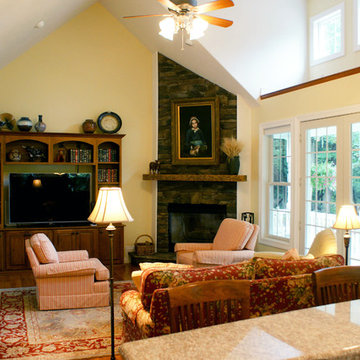
Tray ceilings crown the study/bedroom, dining room and master bedroom, while a vaulted ceiling tops the great room with French doors and a corner fireplace. A cooktop island keeps the kitchen open, and a patio is off the breakfast nook. Expanded by a bay, the master suite is positioned for privacy.
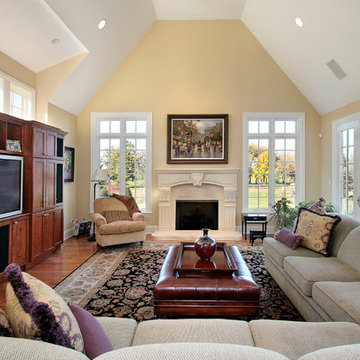
This is an example of a traditional living room in Chicago with yellow walls.
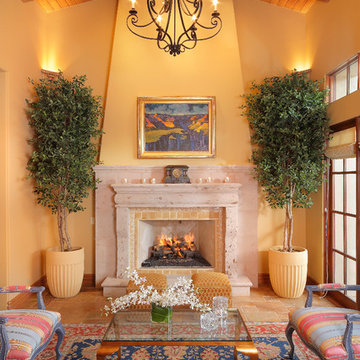
This is an example of a mediterranean living room in Phoenix with yellow walls, a standard fireplace and a stone fireplace surround.
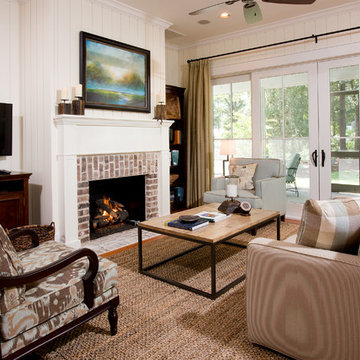
Inspiration for a country open concept living room in Atlanta with yellow walls, medium hardwood floors, a standard fireplace, a brick fireplace surround and a freestanding tv.
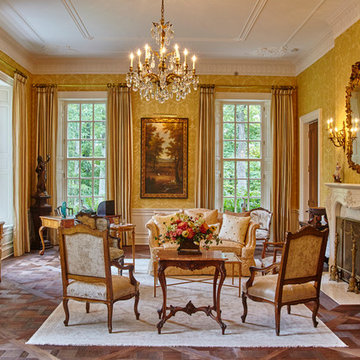
This is an example of a large traditional formal living room in Other with yellow walls, a standard fireplace and no tv.
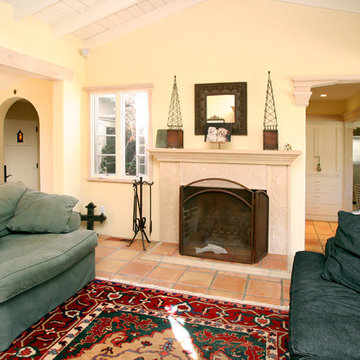
Photos by Kristi Zufall, www.stellamedia.com
Mediterranean living room in San Francisco with yellow walls, terra-cotta floors, a standard fireplace and a tile fireplace surround.
Mediterranean living room in San Francisco with yellow walls, terra-cotta floors, a standard fireplace and a tile fireplace surround.
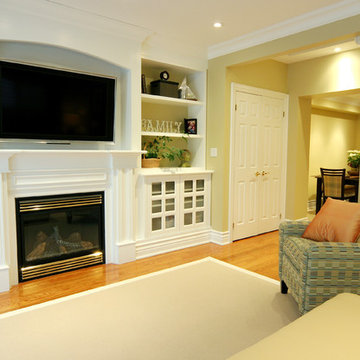
The entire wall of built-in storage including a fireplace to keep you warm in the winter and the large size TV above to pass the time. Glass cabinet doors provide visual interest.
This project is 5+ years old. Most items shown are custom (eg. millwork, upholstered furniture, drapery). Most goods are no longer available. Benjamin Moore paint.
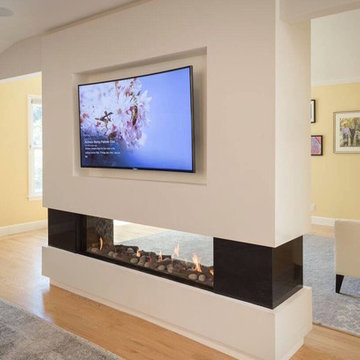
Design ideas for a large transitional open concept family room in San Francisco with yellow walls, light hardwood floors, a two-sided fireplace, a plaster fireplace surround and a wall-mounted tv.
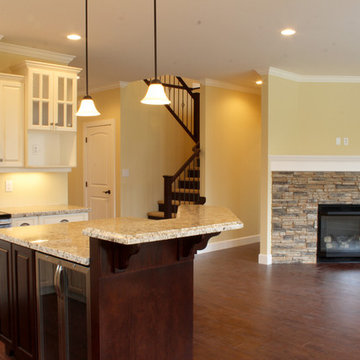
Kitchen and living room together makes it easy to host a warm gathering. Photos by Cyndi Penner
Photo of a large traditional open concept living room in Vancouver with yellow walls, medium hardwood floors, a corner fireplace and a stone fireplace surround.
Photo of a large traditional open concept living room in Vancouver with yellow walls, medium hardwood floors, a corner fireplace and a stone fireplace surround.
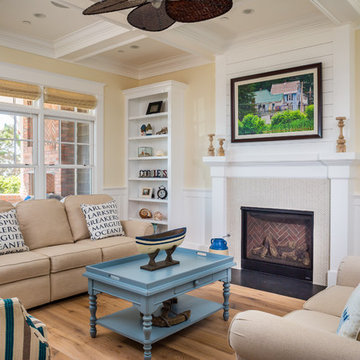
This is the downstairs entry/lobby room. It also serves as a family room open to the front entry.
Owen McGoldrick
Large beach style formal living room in San Diego with light hardwood floors, yellow walls, a standard fireplace, a tile fireplace surround, no tv and beige floor.
Large beach style formal living room in San Diego with light hardwood floors, yellow walls, a standard fireplace, a tile fireplace surround, no tv and beige floor.
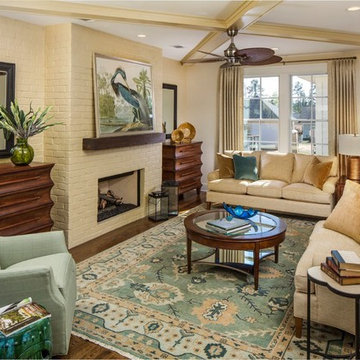
This is an example of a beach style formal enclosed living room in Atlanta with yellow walls, dark hardwood floors, a ribbon fireplace and a brick fireplace surround.
Living Design Ideas with Yellow Walls
15



