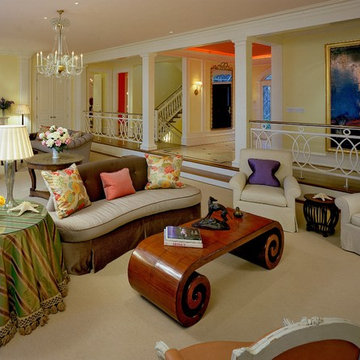Living Design Ideas with Yellow Walls
Refine by:
Budget
Sort by:Popular Today
201 - 220 of 2,504 photos
Item 1 of 3
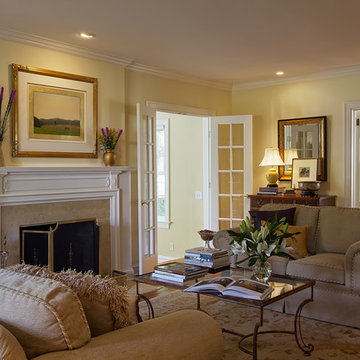
Elegant eclectic living room. Interior decoration by Barbara Feinstein, B Fein Interiors. Rug from Michaelian & Kohlberg. Custom sofas, B Fein Interiors Private Label.
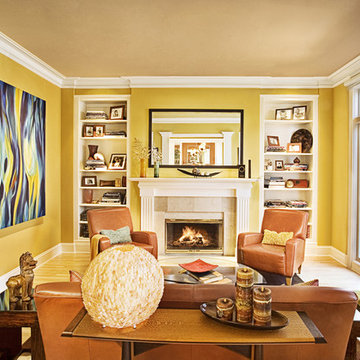
Photo: Kee Photography
Design ideas for a traditional enclosed living room in San Francisco with yellow walls, a standard fireplace and no tv.
Design ideas for a traditional enclosed living room in San Francisco with yellow walls, a standard fireplace and no tv.
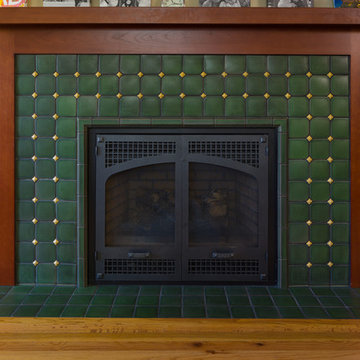
Conversion of a small ranch house to a larger simplified-Craftsman style house. We retained most of the original house, rearranging a few walls to improve an awkward layout in the original house, and added a partial second story and converted a covered patio space to a dining and family room. The clients had read Sarah Susanka’s Not So Big books and wanted to use these principles in making a beautiful and ecological house that uses space efficiently.
Photography by Phil Bond.
Tiles by Motawi Tileworks.
https://saikleyarchitects.com/portfolio/ranch-to-craftsman/
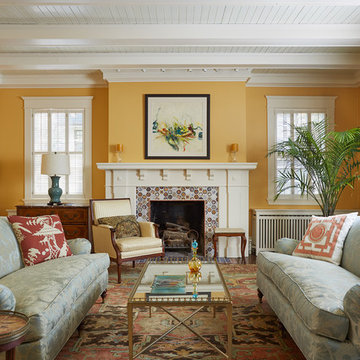
Architecture & Interior Design: David Heide Design Studio
Photos: Susan Gilmore Photography
This is an example of a traditional formal enclosed living room in Minneapolis with yellow walls, a standard fireplace, a tile fireplace surround, no tv and medium hardwood floors.
This is an example of a traditional formal enclosed living room in Minneapolis with yellow walls, a standard fireplace, a tile fireplace surround, no tv and medium hardwood floors.
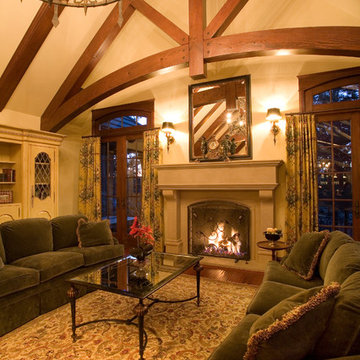
Emerald Bay Photography
Working closely with the builder, Scott Wilcox Construction, and the home owners, Patty selected and designed interior finishes for this custom home which features Hammerton Light Fixtures, cherry cabinets, and fine stone and marble throughout.
She also assisted in selection of furnishings, area rugs, window treatments, bedding, and many other aspects of this custom home.
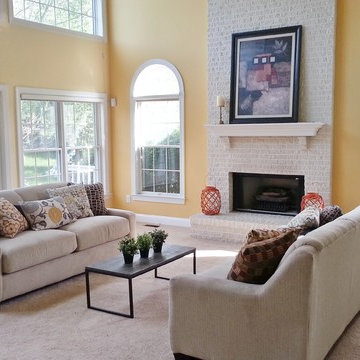
This property had been listed vacant for 15 months without selling prior to staging. After staging, it was under contract in 48 hours.
Mid-sized transitional enclosed family room in Philadelphia with yellow walls, carpet, a standard fireplace and a brick fireplace surround.
Mid-sized transitional enclosed family room in Philadelphia with yellow walls, carpet, a standard fireplace and a brick fireplace surround.
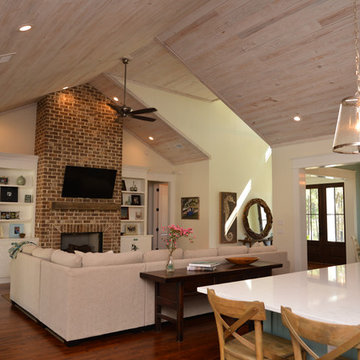
Andrea Cary
This is an example of a large country open concept family room in Atlanta with medium hardwood floors, a standard fireplace, a brick fireplace surround, a wall-mounted tv and yellow walls.
This is an example of a large country open concept family room in Atlanta with medium hardwood floors, a standard fireplace, a brick fireplace surround, a wall-mounted tv and yellow walls.
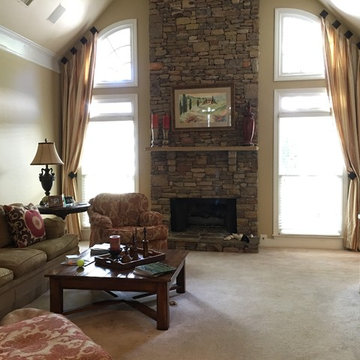
This family room was updated by the new window coverings, furniture and accents. The homeowners wished to add new window treatments to their tall windows on each side of the stone fireplace without taking away too much natural light. We've designed this treatment with homeowner's request in mind. The panels are angled at the top and hang from decorative medallions. We've preselected a beautiful and elegant stripe fabric in soft warm colors to tie with other furnishings in the room. Big, luxurious pillows with red medallion motif brought interest to the sitting area and accented homeowner's favorite red color.
DRAPES & DECOR
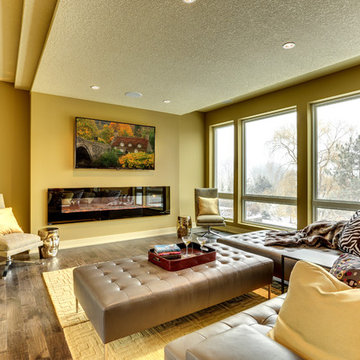
This is an example of a contemporary living room in Minneapolis with yellow walls, light hardwood floors and a ribbon fireplace.
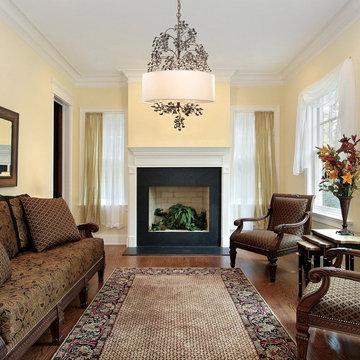
The focal point of this formal living room is a dazzling Elk Winterberry chandelier. Beautiful willowy branches in an antique darkwood finish dangle with light-catching glass beads. The four lights within the chandelier are diffused through a lovely cream drum shade.
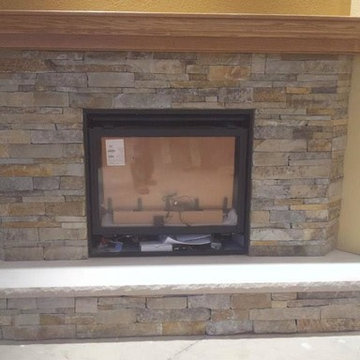
Inspiration for a mid-sized traditional enclosed living room in Other with yellow walls, a standard fireplace, a stone fireplace surround and no tv.
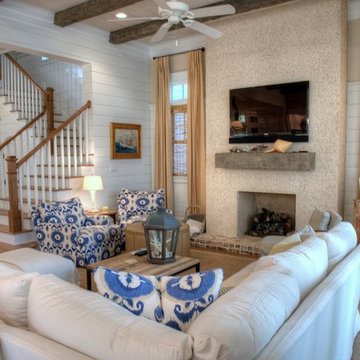
Inspiration for a large beach style open concept living room in Miami with yellow walls, medium hardwood floors, a standard fireplace, a plaster fireplace surround and a wall-mounted tv.
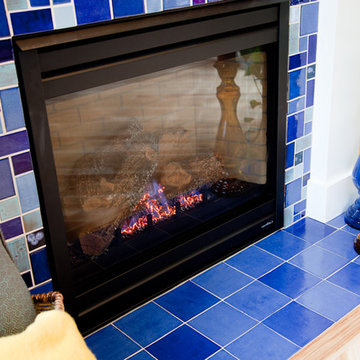
This bright family room has as its focal point a gas fireplace with handmade tile in beautiful colors that are rich in variation. Who wouldn't mind spending warm nights by this fireplace?
6"x6" Field Tile - 23 Sapphire Blue / Large Format Savvy Squares - 21 Cobalt, 23 Sapphire Blue, 13WE Smokey Blue, 12R Blue Bell, 902 Night Sky, 1064 Baby Blue
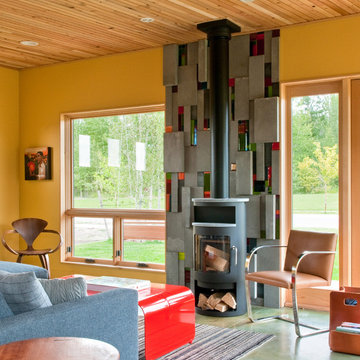
Audry Hall Photography
Fused Glass tile by Chrissy Evans
Photo of a large industrial formal open concept living room in Other with yellow walls, a wood stove, concrete floors, a metal fireplace surround and no tv.
Photo of a large industrial formal open concept living room in Other with yellow walls, a wood stove, concrete floors, a metal fireplace surround and no tv.
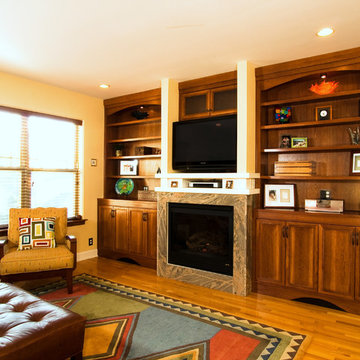
Custom living room media center constructed of custom-stained pecan wood with Shaker crown molding, curved valences and baseboards, and recessed panel doors.
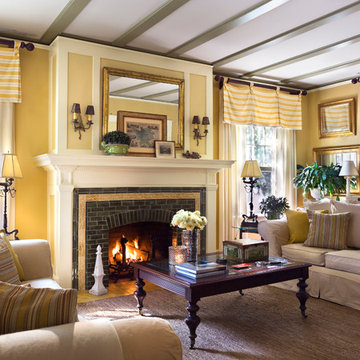
Francis Dzikowski
This is an example of a traditional enclosed living room in New York with yellow walls, a standard fireplace and a brick fireplace surround.
This is an example of a traditional enclosed living room in New York with yellow walls, a standard fireplace and a brick fireplace surround.
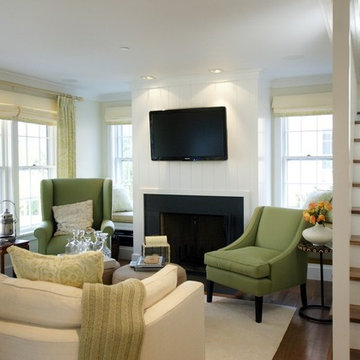
This open-concept, transitional style home has a happy yellow palette and abundant sunshine. The kitchen and dining room have a medium tone wood floor while the living room and bedroom have a light wood floor with white and beige walls.
---
Our interior design service area is all of New York City including the Upper East Side and Upper West Side, as well as the Hamptons, Scarsdale, Mamaroneck, Rye, Rye City, Edgemont, Harrison, Bronxville, and Greenwich CT.
---
For more about Darci Hether, click here: https://darcihether.com/
To learn more about this project, click here:
https://darcihether.com/portfolio/nantucket-ma-residence-2/
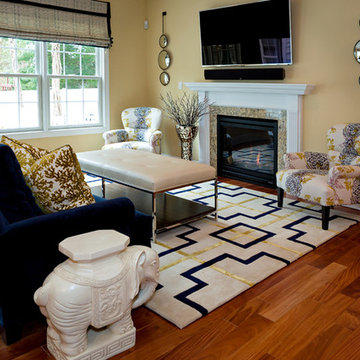
All furniture and accessories are bought through Candice Adler Design LLC and can be shipped throughout the country.
Photographs by Studio 53 - Alex Anton
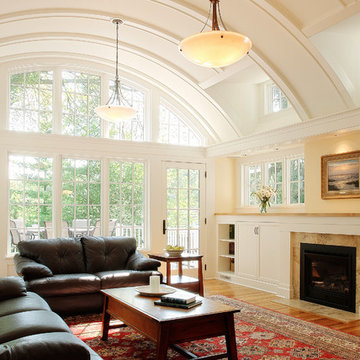
Inspiration for a traditional living room in Minneapolis with yellow walls and a standard fireplace.
Living Design Ideas with Yellow Walls
11




