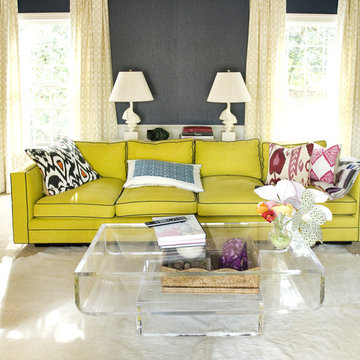Bold Colors Living Room Design Photos
Refine by:
Budget
Sort by:Popular Today
61 - 80 of 1,000 photos
Item 1 of 2
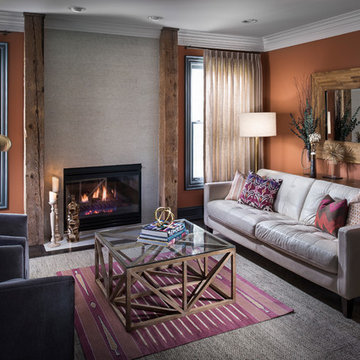
This is an example of a mid-sized transitional enclosed living room in Detroit with orange walls, a standard fireplace, dark hardwood floors, a plaster fireplace surround, no tv and brown floor.
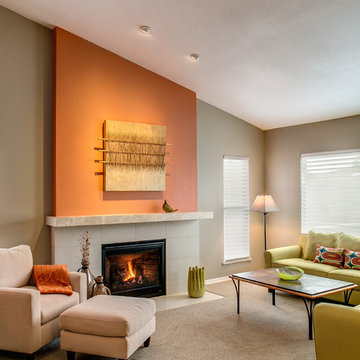
© Marie-Dominique Verdier
Design ideas for a transitional living room in Phoenix with orange walls, carpet, a standard fireplace and beige floor.
Design ideas for a transitional living room in Phoenix with orange walls, carpet, a standard fireplace and beige floor.
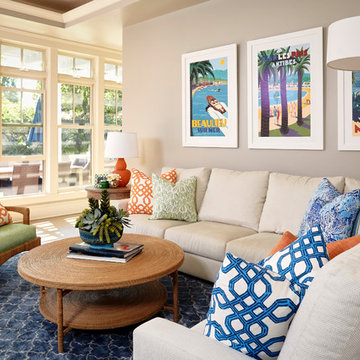
Andy McRory Photography
J Hill Interiors was hired to fully furnish this lovely 6,200 square foot home located on Coronado’s bay and golf course facing promenade. Everything from window treatments to decor was designed and procured by J Hill Interiors, as well as all new paint, wall treatments, flooring, lighting and tile work. Original architecture and build done by Dorothy Howard and Lorton Mitchell of Coronado, CA.
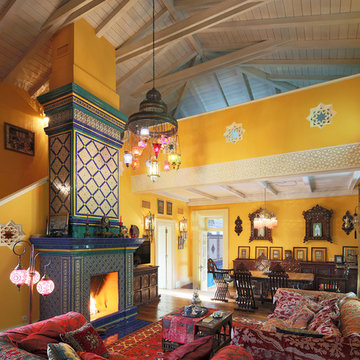
Сергей Моргунов
Expansive asian open concept living room in Moscow with yellow walls, a standard fireplace, a tile fireplace surround and a freestanding tv.
Expansive asian open concept living room in Moscow with yellow walls, a standard fireplace, a tile fireplace surround and a freestanding tv.
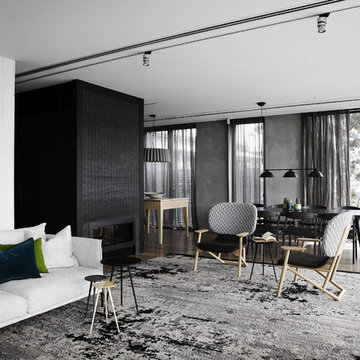
Products:
• Klara (armchair)
• Gentry (sofa)
Interior Designer: Carole Whiting (Whiting Architects)
Photo © Sharyn Cairns
Inspiration for a large contemporary open concept living room in Other with grey walls, light hardwood floors, a ribbon fireplace, a metal fireplace surround and grey floor.
Inspiration for a large contemporary open concept living room in Other with grey walls, light hardwood floors, a ribbon fireplace, a metal fireplace surround and grey floor.
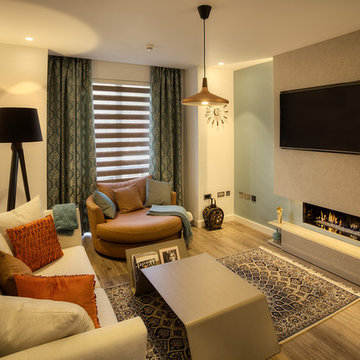
Design ideas for a mid-sized contemporary enclosed living room in Cheshire with beige walls, light hardwood floors, a ribbon fireplace and a wall-mounted tv.
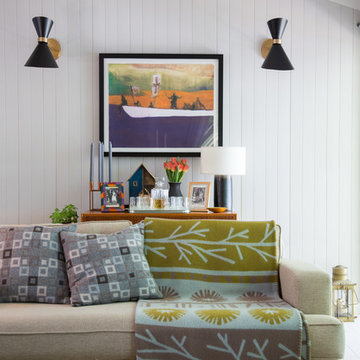
Photographs by Doreen Kilfeather appeared in Image Interiors Magazine, July/August 2016
These photographs convey a sense of the beautiful lakeside location of the property, as well as the comprehensive refurbishment to update the midcentury cottage. The cottage, which won the RTÉ television programme Home of the Year is a tranquil home for interior designer Egon Walesch and his partner in county Westmeath, Ireland.
Walls throughout are painted Farrow & Ball Cornforth White. Doors, skirting, window frames, beams painted in Farrow & Ball Strong White. Floors treated with Woca White Oil.
Vintage Moroccan Beldi rug. Melin Tregwynt cushions and footstool. Heal's Mistral sofa, Knockando throw create a cosy and warm atmosphere in the sitting area.
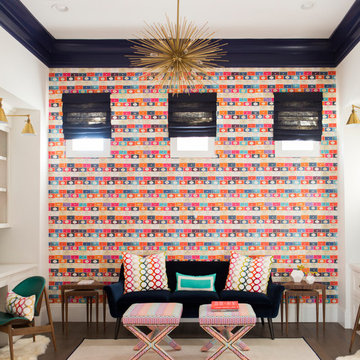
Inspiration for a mid-sized transitional living room in Phoenix with dark hardwood floors, multi-coloured walls and brown floor.
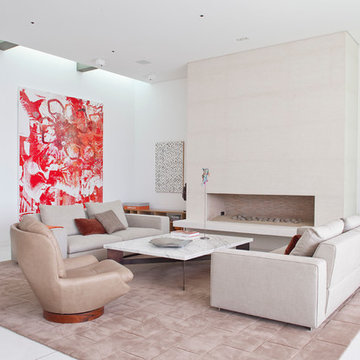
James Ray Spahn
Photo of a contemporary living room in Los Angeles with white walls and a ribbon fireplace.
Photo of a contemporary living room in Los Angeles with white walls and a ribbon fireplace.
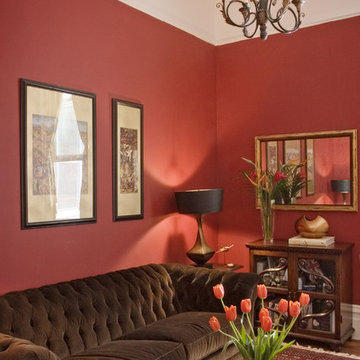
dark red walls, chocolate velvet chesterfield sofa, gold framed mirror, red chinoiserie box table, traditional red rug
This is an example of a traditional living room in San Francisco with red walls.
This is an example of a traditional living room in San Francisco with red walls.
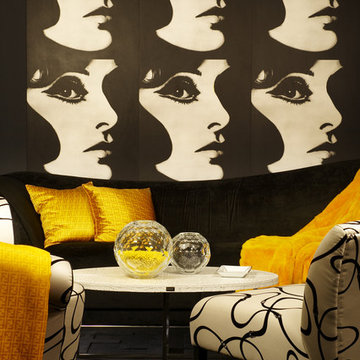
Phillis Morris designed wallpaper "Faces"
Design ideas for an eclectic living room in Los Angeles with black walls.
Design ideas for an eclectic living room in Los Angeles with black walls.
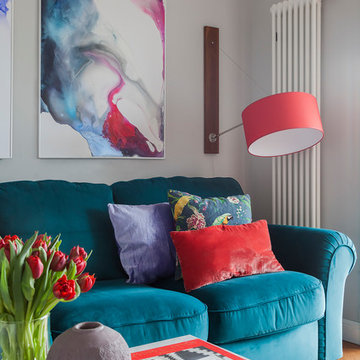
Photo of a mid-sized contemporary living room in Moscow with grey walls, medium hardwood floors and brown floor.
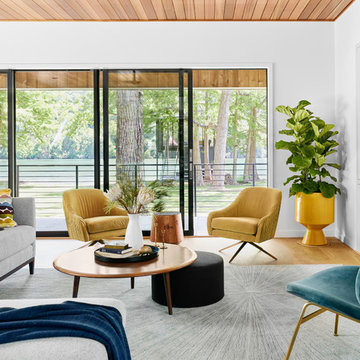
Contemporary formal living room in Austin with white walls, light hardwood floors and brown floor.
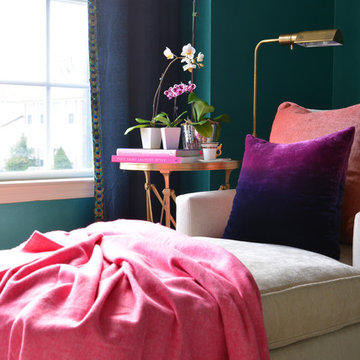
Design ideas for a transitional living room in New York with green walls.
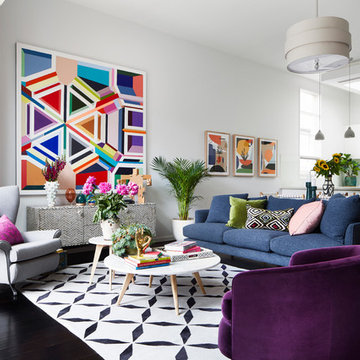
Inspiration for a contemporary formal open concept living room in Melbourne with white walls, painted wood floors and black floor.
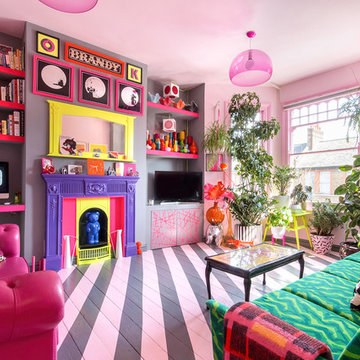
Philip Raymond
Inspiration for a mid-sized eclectic living room in London with pink walls, painted wood floors, a standard fireplace, a freestanding tv and multi-coloured floor.
Inspiration for a mid-sized eclectic living room in London with pink walls, painted wood floors, a standard fireplace, a freestanding tv and multi-coloured floor.
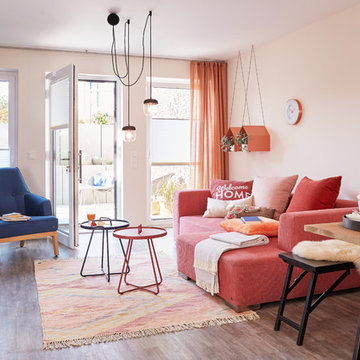
This is an example of a mid-sized contemporary formal open concept living room in Other with medium hardwood floors, no fireplace, brown floor and beige walls.
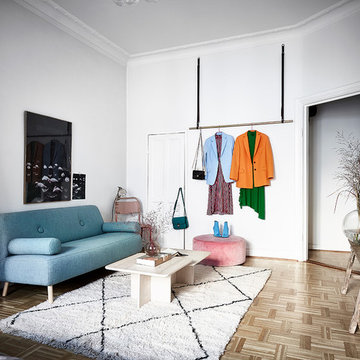
This is an example of a mid-sized scandinavian enclosed living room in Gothenburg with white walls, light hardwood floors and no fireplace.
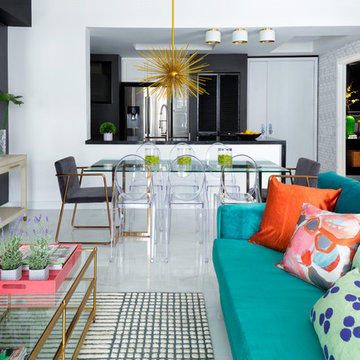
Feature in: Luxe Magazine Miami & South Florida Luxury Magazine
If visitors to Robyn and Allan Webb’s one-bedroom Miami apartment expect the typical all-white Miami aesthetic, they’ll be pleasantly surprised upon stepping inside. There, bold theatrical colors, like a black textured wallcovering and bright teal sofa, mix with funky patterns,
such as a black-and-white striped chair, to create a space that exudes charm. In fact, it’s the wife’s style that initially inspired the design for the home on the 20th floor of a Brickell Key high-rise. “As soon as I saw her with a green leather jacket draped across her shoulders, I knew we would be doing something chic that was nothing like the typical all- white modern Miami aesthetic,” says designer Maite Granda of Robyn’s ensemble the first time they met. The Webbs, who often vacation in Paris, also had a clear vision for their new Miami digs: They wanted it to exude their own modern interpretation of French decor.
“We wanted a home that was luxurious and beautiful,”
says Robyn, noting they were downsizing from a four-story residence in Alexandria, Virginia. “But it also had to be functional.”
To read more visit: https:
https://maitegranda.com/wp-content/uploads/2018/01/LX_MIA18_HOM_MaiteGranda_10.pdf
Rolando Diaz
Bold Colors Living Room Design Photos
4
