Living Room Design Photos
Refine by:
Budget
Sort by:Popular Today
221 - 240 of 241,834 photos
Item 1 of 3
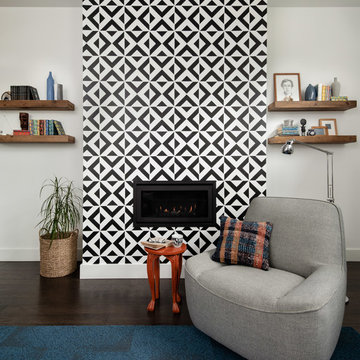
Inspiration for a mid-sized scandinavian open concept living room in Seattle with white walls, dark hardwood floors, a library, a ribbon fireplace and a tile fireplace surround.
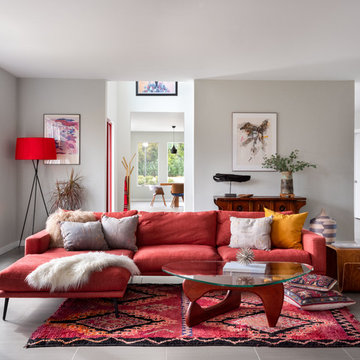
The homeowner's existing pink L-shaped sofa got a pick-me-up with an assortment of velvet, sheepskin & silk throw pillows to create a lived-in Global style vibe. Photo by Claire Esparros.
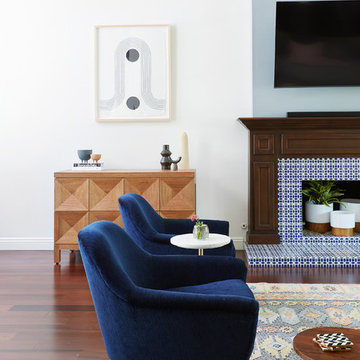
Photo of a mid-sized modern open concept living room in Orange County with dark hardwood floors, a standard fireplace, a tile fireplace surround and brown floor.
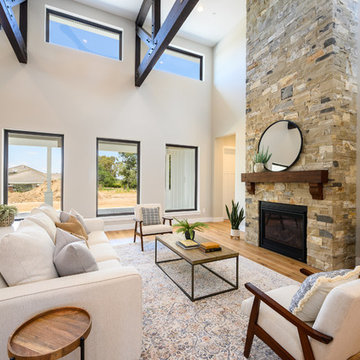
Designer: Honeycomb Home Design
Photographer: Marcel Alain
This new home features open beam ceilings and a ranch style feel with contemporary elements.
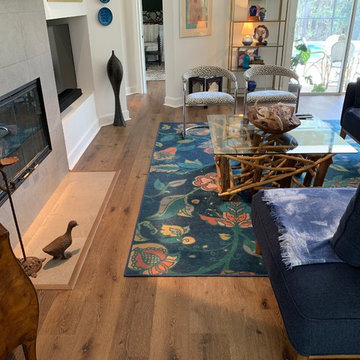
Global Gem Coastal Collection Hickory Cockle
Large contemporary open concept living room in Jacksonville with vinyl floors, a standard fireplace, a tile fireplace surround and brown floor.
Large contemporary open concept living room in Jacksonville with vinyl floors, a standard fireplace, a tile fireplace surround and brown floor.
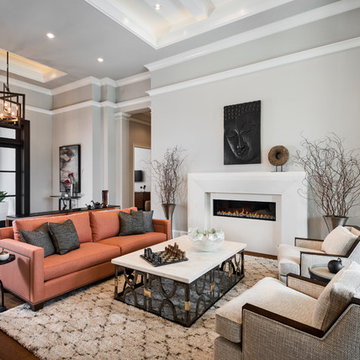
Designer: Sherri DuPont
Design Assistant: Hailey Burkhardt
Builder: Harwick Homes
Photographer: Amber Fredericksen
This is an example of a mid-sized contemporary open concept living room in Miami with grey walls, a plaster fireplace surround, brown floor, dark hardwood floors and a ribbon fireplace.
This is an example of a mid-sized contemporary open concept living room in Miami with grey walls, a plaster fireplace surround, brown floor, dark hardwood floors and a ribbon fireplace.
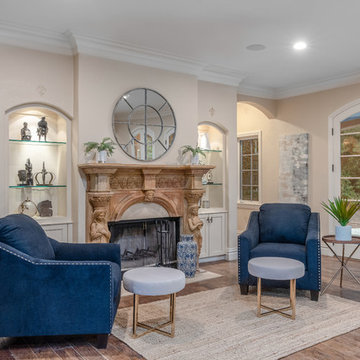
This is an example of a mid-sized traditional enclosed living room in Boston with beige walls, medium hardwood floors, a standard fireplace, a concrete fireplace surround, no tv and brown floor.
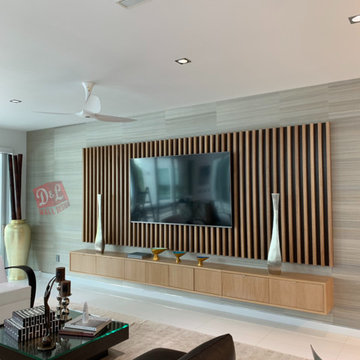
D&L WALL DESIGN
Design ideas for a modern living room in Miami with a built-in media wall.
Design ideas for a modern living room in Miami with a built-in media wall.
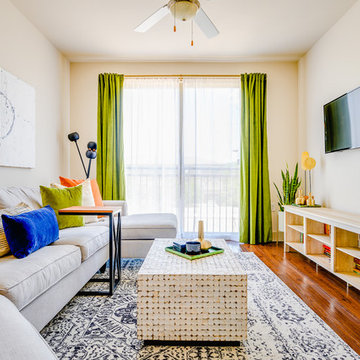
In this one bedroom apartment, I wanted to enhance the brightness of this living room space by adding a few bold colors, and complementing these bold colors with heavy, neutral textured art and a patterned rug and coffee table. Mesmerizing green velvent panels, with sheer curtains in tow, hung on a gold double rod add immense character to this room. An eye catching lamp sits in the corner near the chaise side of the sofa for my book loving client. Another priority was the bookshelf entertainment stand. All of my client's books fit perfectly, and a few metallic accessories slightly adorn the top. After installing all of the items, my client's space is neat and looks larger than it actually is.
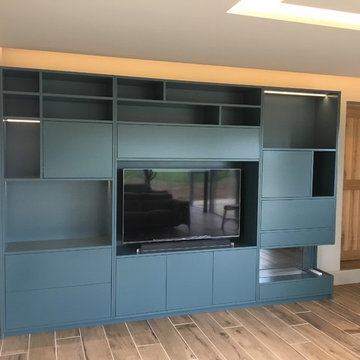
Media unit sprayed in Tikkurila Helmi 30 paint. Farrow & Ball Inchyra Blue colour. Blum “Tip on” touch to open doors. Chearsley, Buckinghamshire.
Photo of a large modern open concept living room in Buckinghamshire with grey walls, porcelain floors, a wood fireplace surround, a built-in media wall and beige floor.
Photo of a large modern open concept living room in Buckinghamshire with grey walls, porcelain floors, a wood fireplace surround, a built-in media wall and beige floor.
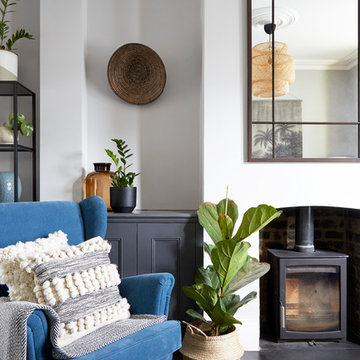
Photo Credits: Anna Stathaki
Small transitional living room in London with grey walls, brown floor, dark hardwood floors and a wood stove.
Small transitional living room in London with grey walls, brown floor, dark hardwood floors and a wood stove.
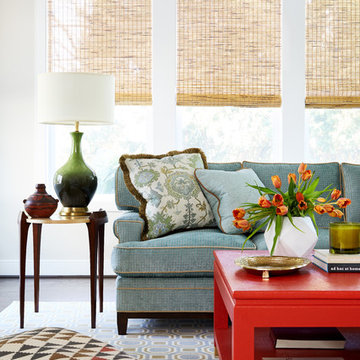
We used family-friendly interiors using cheerful colors reminiscent of the beach - sand, sea-grass, water, and sky. To avoid feeling overly coastal, we made a point to incorporate the colors they love in subtle ways.
Project designed by Boston interior design studio Dane Austin Design. They serve Boston, Cambridge, Hingham, Cohasset, Newton, Weston, Lexington, Concord, Dover, Andover, Gloucester, as well as surrounding areas.
For more about Dane Austin Design, click here: https://daneaustindesign.com/
To learn more about this project, click here: https://daneaustindesign.com/arlington-residence
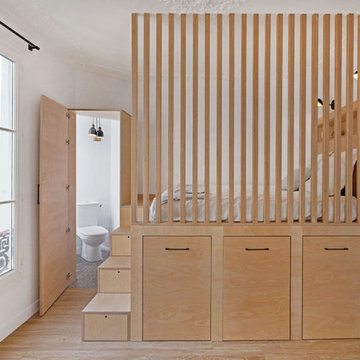
Imaginez un deux pièces dans son jus depuis un demi siècle... 22m2 sans salle d’eau, avec une cuisine spartiate et deux espaces inégaux. Difficile de lui trouver un nouveau locataire dans cet état. On a donc tranché! On refait tout du sol au plafond, on crée une salle d’eau, une cuisine et un espace nuit! Le concept tient en 3 mots: Luminosité, Epure et minimalisme; et en 3 éléments: Bois, Blanc, Terrazzo.
Avant : L’appartement, situé dans un immeuble ancien, disposait de deux pièces: un petit séjour et une grande chambre; une cuisine composée d’un seul évier, et des WC.
Après: A la place de l’ancienne cuisine, nous avons créé une petite salle d’eau. Dans son prolongement une vraie cuisine dispose d’un plan de travail confortable avec tout l’équipement nécessaire.Coté séjour, le mot d’ordre était Espace. On a donc laissé un maximum de volume de circulation.
Pour terminer, nous avons utilisé la hauteur sous plafond pour un espace nuit surélevé. L’espace au sol ainsi dégagé permet d’accueillir penderie et étagères pour les vêtements.Enfin elle se prolonge pour dissimuler l’accès aux WC qui ont gardé leur place d’origine et intègrent désormais un espace machine à laver dissimulé, lui aussi, sous l’estrade.
Photos @Geraldine Andrieu
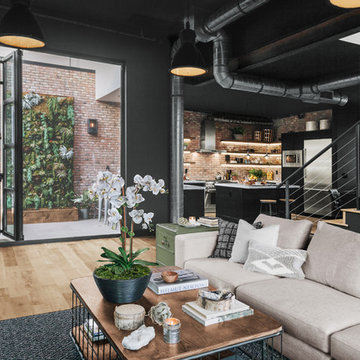
Photo of a large industrial open concept living room in Los Angeles with black walls, laminate floors and brown floor.
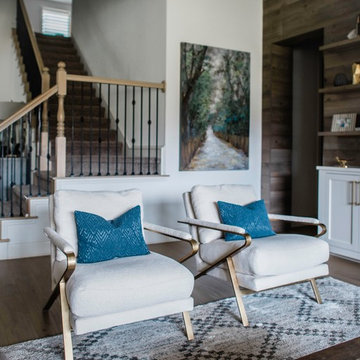
Our Austin design studio gave this living room a bright and modern refresh.
Project designed by Sara Barney’s Austin interior design studio BANDD DESIGN. They serve the entire Austin area and its surrounding towns, with an emphasis on Round Rock, Lake Travis, West Lake Hills, and Tarrytown.
For more about BANDD DESIGN, click here: https://bandddesign.com/
To learn more about this project, click here: https://bandddesign.com/living-room-refresh/
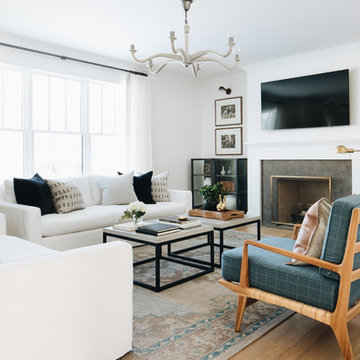
Large transitional open concept living room in Chicago with white walls, a standard fireplace, a wall-mounted tv, brown floor, light hardwood floors and a stone fireplace surround.
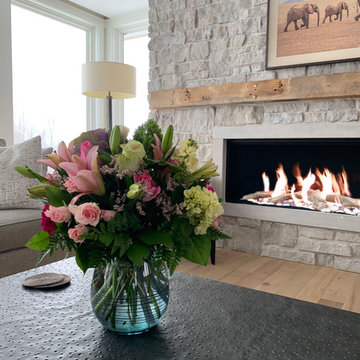
Acucraft 7' single sided open natural gas signature series linear fireplace with driftwood and stone
Large modern open concept living room in Boise with beige walls, light hardwood floors, a standard fireplace, a stone fireplace surround and brown floor.
Large modern open concept living room in Boise with beige walls, light hardwood floors, a standard fireplace, a stone fireplace surround and brown floor.
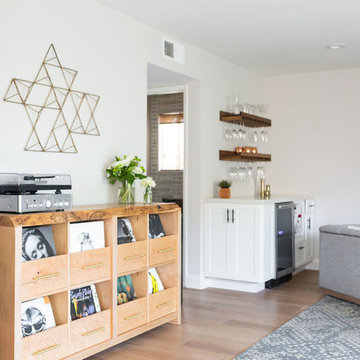
This living room got an upgraded look with the help of new paint, furnishings, fireplace tiling and the installation of a bar area. Our clients like to party and they host very often... so they needed a space off the kitchen where adults can make a cocktail and have a conversation while listening to music. We accomplished this with conversation style seating around a coffee table. We designed a custom built-in bar area with wine storage and beverage fridge, and floating shelves for storing stemware and glasses. The fireplace also got an update with beachy glazed tile installed in a herringbone pattern and a rustic pine mantel. The homeowners are also love music and have a large collection of vinyl records. We commissioned a custom record storage cabinet from Hansen Concepts which is a piece of art and a conversation starter of its own. The record storage unit is made of raw edge wood and the drawers are engraved with the lyrics of the client's favorite songs. It's a masterpiece and will be an heirloom for sure.
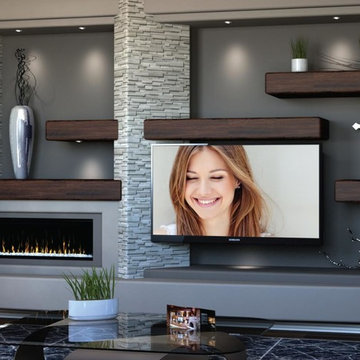
Exclusive DAGR Design Media Wall design open concept with clean lines, horizontal fireplace, wood and stone add texture while lighting creates ambiance.
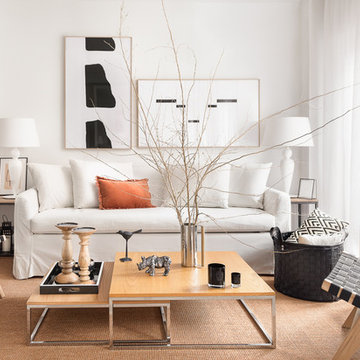
Refubishment and interior design of livingroom
Photo of a small contemporary formal open concept living room in Alicante-Costa Blanca with white walls, no tv, brown floor, light hardwood floors and no fireplace.
Photo of a small contemporary formal open concept living room in Alicante-Costa Blanca with white walls, no tv, brown floor, light hardwood floors and no fireplace.
Living Room Design Photos
12