Living Room Design Photos
Refine by:
Budget
Sort by:Popular Today
141 - 160 of 241,280 photos
Item 1 of 3
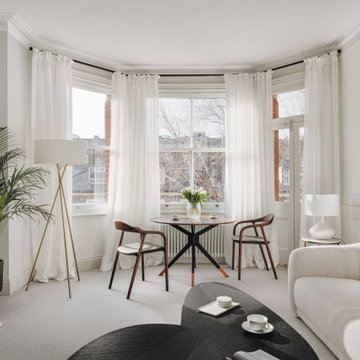
Maida Vale Apartment in Photos: A Visual Journey
Tucked away in the serene enclave of Maida Vale, London, lies an apartment that stands as a testament to the harmonious blend of eclectic modern design and traditional elegance, masterfully brought to life by Jolanta Cajzer of Studio 212. This transformative journey from a conventional space to a breathtaking interior is vividly captured through the lens of the acclaimed photographer, Tom Kurek, and further accentuated by the vibrant artworks of Kris Cieslak.
The apartment's architectural canvas showcases tall ceilings and a layout that features two cozy bedrooms alongside a lively, light-infused living room. The design ethos, carefully curated by Jolanta Cajzer, revolves around the infusion of bright colors and the strategic placement of mirrors. This thoughtful combination not only magnifies the sense of space but also bathes the apartment in a natural light that highlights the meticulous attention to detail in every corner.
Furniture selections strike a perfect harmony between the vivacity of modern styles and the grace of classic elegance. Artworks in bold hues stand in conversation with timeless timber and leather, creating a rich tapestry of textures and styles. The inclusion of soft, plush furnishings, characterized by their modern lines and chic curves, adds a layer of comfort and contemporary flair, inviting residents and guests alike into a warm embrace of stylish living.
Central to the living space, Kris Cieslak's artworks emerge as focal points of colour and emotion, bridging the gap between the tangible and the imaginative. Featured prominently in both the living room and bedroom, these paintings inject a dynamic vibrancy into the apartment, mirroring the life and energy of Maida Vale itself. The art pieces not only complement the interior design but also narrate a story of inspiration and creativity, making the apartment a living gallery of modern artistry.
Photographed with an eye for detail and a sense of spatial harmony, Tom Kurek's images capture the essence of the Maida Vale apartment. Each photograph is a window into a world where design, art, and light converge to create an ambience that is both visually stunning and deeply comforting.
This Maida Vale apartment is more than just a living space; it's a showcase of how contemporary design, when intertwined with artistic expression and captured through skilled photography, can create a home that is both a sanctuary and a source of inspiration. It stands as a beacon of style, functionality, and artistic collaboration, offering a warm welcome to all who enter.
Hashtags:
#JolantaCajzerDesign #TomKurekPhotography #KrisCieslakArt #EclecticModern #MaidaValeStyle #LondonInteriors #BrightAndBold #MirrorMagic #SpaceEnhancement #ModernMeetsTraditional #VibrantLivingRoom #CozyBedrooms #ArtInDesign #DesignTransformation #UrbanChic #ClassicElegance #ContemporaryFlair #StylishLiving #TrendyInteriors #LuxuryHomesLondon
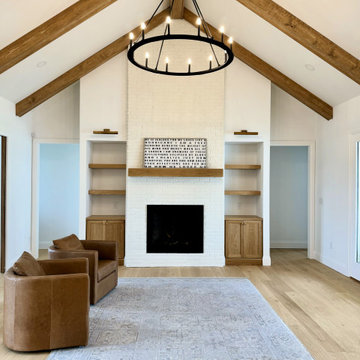
Mid-sized modern living room in Atlanta with white walls, light hardwood floors, a brick fireplace surround, brown floor and vaulted.
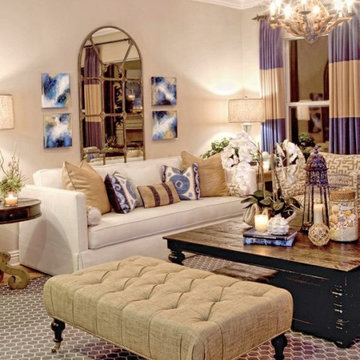
Coastal Decor with Blue Accents
This is an example of a mid-sized formal open concept living room in Orange County with beige walls, light hardwood floors, a standard fireplace, a plaster fireplace surround, a concealed tv and brown floor.
This is an example of a mid-sized formal open concept living room in Orange County with beige walls, light hardwood floors, a standard fireplace, a plaster fireplace surround, a concealed tv and brown floor.
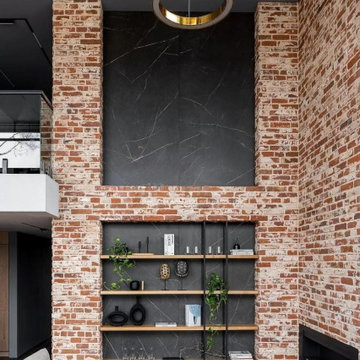
Просторная гостиная в четырехэтажном таунхаусе со вторым светом и несколькими рядами окон имеет оригинальное решение с оформлением декоративным кирпичом и горизонтальным встроенным камином.
Она объединена со столовой и зоной готовки. Кухня находится в нише и имеет п-образную форму.
Пространство выполнено в натуральных тонах и теплых оттенках, которые дополненными графичными черными деталями и текстилем в тон, а также рыжей кожей на обивке стульев и ярким текстурным деревом.

This power couple and their two young children adore beach life and spending time with family and friends. As repeat clients, they tasked us with an extensive remodel of their home’s top floor and a partial remodel of the lower level. From concept to installation, we incorporated their tastes and their home’s strong architectural style into a marriage of East Coast and West Coast style.
On the upper level, we designed a new layout with a spacious kitchen, dining room, and butler's pantry. Custom-designed transom windows add the characteristic Cape Cod vibe while white oak, quartzite waterfall countertops, and modern furnishings bring in relaxed, California freshness. Last but not least, bespoke transitional lighting becomes the gem of this captivating home.
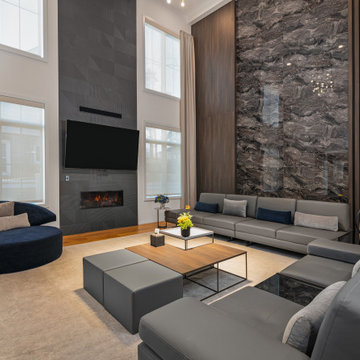
Double height formal sitting area with custom wall panels.
Large modern living room in New York with a tile fireplace surround, beige floor, coffered, wood walls and medium hardwood floors.
Large modern living room in New York with a tile fireplace surround, beige floor, coffered, wood walls and medium hardwood floors.

This is an example of a large country open concept living room in Wiltshire with a wood stove, vaulted, beige walls and grey floor.
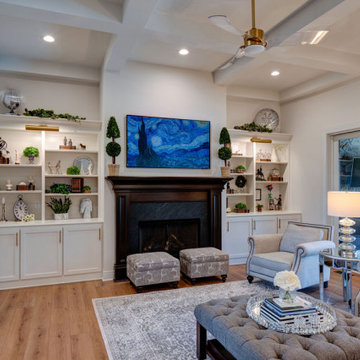
The formal living room features coffered ceilings, built-in bookshelves, and access to the enclosed patio.
Large traditional formal open concept living room in Indianapolis with beige walls, laminate floors, a standard fireplace, a wood fireplace surround, a concealed tv, brown floor and coffered.
Large traditional formal open concept living room in Indianapolis with beige walls, laminate floors, a standard fireplace, a wood fireplace surround, a concealed tv, brown floor and coffered.

Inspiration for a mid-sized traditional formal living room in London with green walls, dark hardwood floors, a standard fireplace, a stone fireplace surround and brown floor.
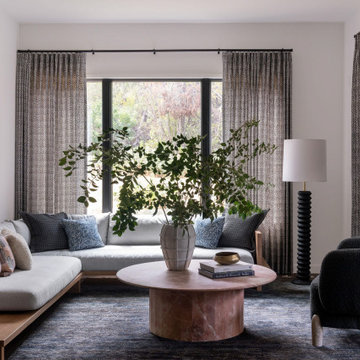
Living room with modern furniture, custom drapery and furniture, pink marble coffee table, large windows overlooking canyon view.
This is an example of a mid-sized transitional open concept living room in Austin with medium hardwood floors, no tv, brown floor and white walls.
This is an example of a mid-sized transitional open concept living room in Austin with medium hardwood floors, no tv, brown floor and white walls.

Great Room with custom floors, custom ceiling, custom concrete hearth, custom corner sliding door
This is an example of a large transitional open concept living room in Denver with grey walls, light hardwood floors, a wood stove, a concrete fireplace surround, multi-coloured floor and wood.
This is an example of a large transitional open concept living room in Denver with grey walls, light hardwood floors, a wood stove, a concrete fireplace surround, multi-coloured floor and wood.
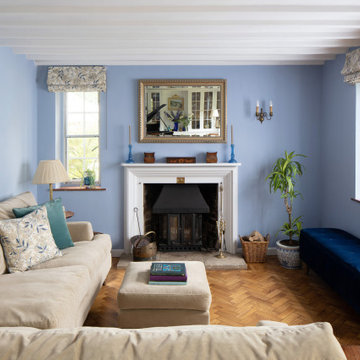
Photo of a small traditional enclosed living room in Kent with a music area, blue walls, medium hardwood floors, a wood stove, a wood fireplace surround, brown floor and exposed beam.
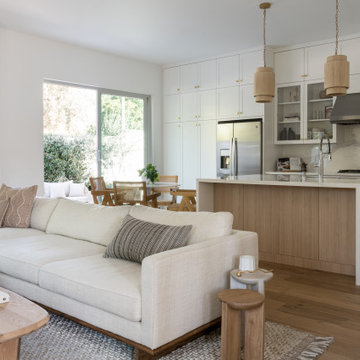
Photo of a large scandinavian open concept living room in Los Angeles with white walls, light hardwood floors and beige floor.
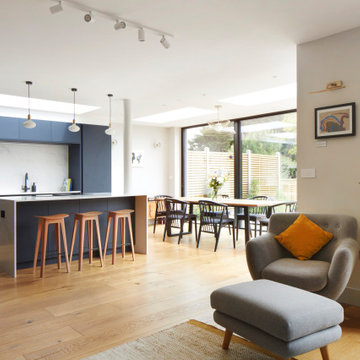
View from the open plan family space across to the kitchen and dining zones. The family living space features a children's art gallery wall.
Photo of a large contemporary open concept living room in London with grey walls, medium hardwood floors and no fireplace.
Photo of a large contemporary open concept living room in London with grey walls, medium hardwood floors and no fireplace.
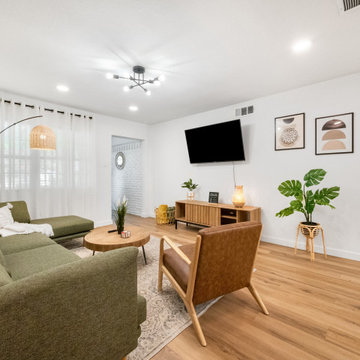
Mid-sized traditional living room in Dallas with white walls, vinyl floors, no fireplace, a wall-mounted tv and brown floor.
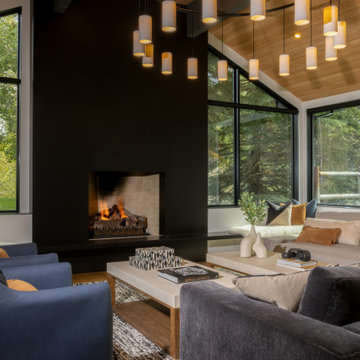
Cozy great room with steel fireplace and dueling benches and large windows.
Mid-sized modern living room in Other with white walls, light hardwood floors, a metal fireplace surround, vaulted and brown floor.
Mid-sized modern living room in Other with white walls, light hardwood floors, a metal fireplace surround, vaulted and brown floor.
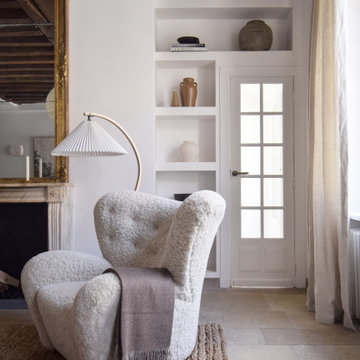
Atmosphère hivernale et chaleureuse pour ce séjour.
La conservation de ces poutres apparentes et le sol en pierre d’origine ont contribué à cet effet.
Les architectes Bat&Co et leurs artisans sont venus sublimer cette pièce avec un travail de restauration au niveau des fenêtres. Le mobilier choisis par la décoratrice Lichelle Sylvestry a respecté le code de ce séjour : lumineux et chaleureux.
Le tapis choisis, dans les tons marrons clairs complète cet aspect.
Une bibliothèque sur mesure, conçue en maçonnerie, s’inscrit dans ce décor. Le grand miroir au style baroque, renforce le sentiment de grandeur de cette pièce déjà vaste. Située juste en dessous, cette cheminée d’époque a été conservée pour appuyer l’atmosphère chaleureuse.
Les appliques Louis de chez Serax, très discrètes, viennent se fondre dans le mur. La grande suspension Akari amène de la légèreté à l’ensemble et rappelle la couleur clair des rideaux.
Nous retrouvons la touche de bronze sur les appareillages électrique, discrètement utilisée mais en accord avec les tons de ce séjour.
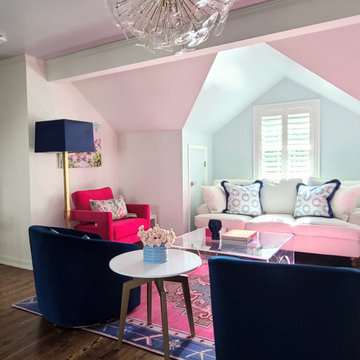
Cozy carriage house living room with niche painted in pale blue. This is a new home for a young professional woman who works in the medical field. A perfect and colorful retreat to come home to every day!
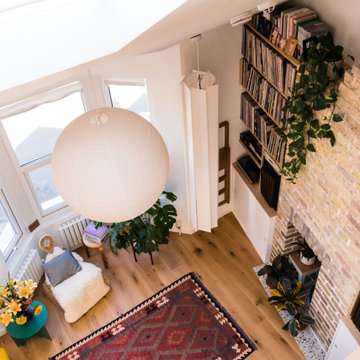
The existing property was a Victorian Abrahams First Floor Apartment with 2 bedrooms.
The proposal includes a loft extension with two bedrooms and a shower room, a rear first floor roof terrace and a full refurbishment and fit-out.
Our role was for a full architectural services including planning, tender, construction oversight. We collaborated with specialist joiners for the interior design during construction.
The client wanted to do something special at the property, and the design for the living space manages that by creating a double height space with the eaves space above that would otherwise be dead-space or used for storage.
The kitchen is linked to the new terrace and garden as well as the living space creating a great flor to the apartment.
The master bedroom looks over the living space with shutters so it can also be closed off.
The old elements such as the double height chimney breast and the new elements such as the staircase and mezzanine contrast to give more gravitas to the original features.

Large eclectic open concept living room in Manchester with beige walls, laminate floors, a built-in media wall, brown floor and exposed beam.
Living Room Design Photos
8