All Ceiling Designs Living Room Design Photos
Refine by:
Budget
Sort by:Popular Today
161 - 180 of 9,823 photos
Item 1 of 3
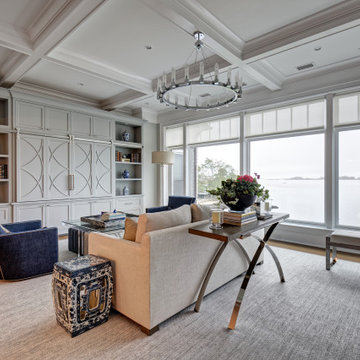
Design ideas for a large beach style formal open concept living room in New York with grey walls, light hardwood floors, a wood fireplace surround, a built-in media wall, grey floor, coffered and a two-sided fireplace.

Design ideas for a mid-sized traditional formal enclosed living room in Chicago with beige walls, medium hardwood floors, a standard fireplace, a brick fireplace surround, no tv, brown floor, wallpaper and wallpaper.
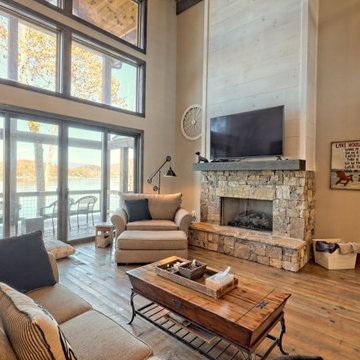
This gorgeous lake home sits right on the water's edge. It features a harmonious blend of rustic and and modern elements, including a rough-sawn pine floor, gray stained cabinetry, and accents of shiplap and tongue and groove throughout.
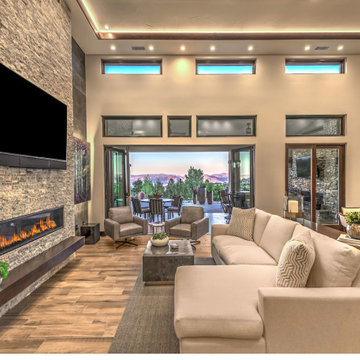
Great Room
This is an example of a large contemporary open concept living room in Other with beige walls, ceramic floors, a ribbon fireplace, a stone fireplace surround, a wall-mounted tv and recessed.
This is an example of a large contemporary open concept living room in Other with beige walls, ceramic floors, a ribbon fireplace, a stone fireplace surround, a wall-mounted tv and recessed.
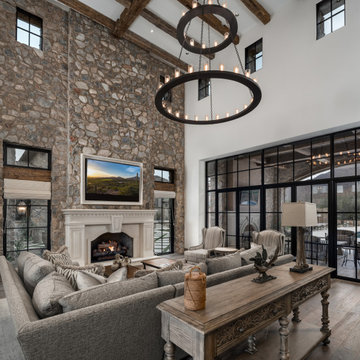
The contemporary living room features a wall-to-ceiling stone feature wall with a built-in fireplace. The grey twill sectional is decorated with gray and tan patterned throw pillows. Two striped wingback armchairs sit perpendicular to the sectional and are centered with two wood coffee tables. A modern two-tier candle chandelier hangs from the ceiling with exposed beams.
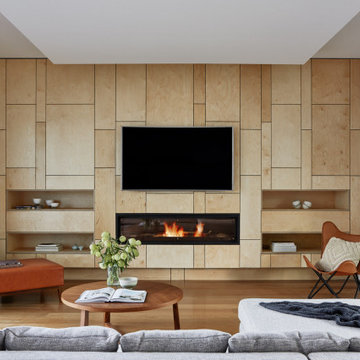
Design ideas for a mid-sized contemporary open concept living room in Melbourne with white walls, medium hardwood floors, a ribbon fireplace, wood walls, a wood fireplace surround, recessed, a built-in media wall and brown floor.
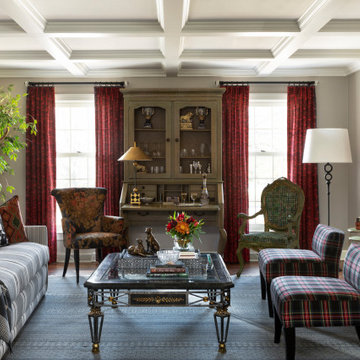
A cozy fireside space made for conversation and entertaining.
Photo of a mid-sized traditional enclosed living room in Milwaukee with grey walls, a standard fireplace, a brick fireplace surround and coffered.
Photo of a mid-sized traditional enclosed living room in Milwaukee with grey walls, a standard fireplace, a brick fireplace surround and coffered.
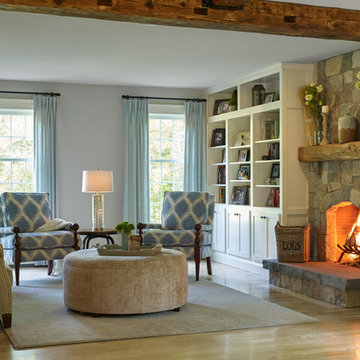
Darren Setlow Photography
Photo of a mid-sized country formal living room in Portland Maine with grey walls, light hardwood floors, a standard fireplace, a stone fireplace surround, no tv and exposed beam.
Photo of a mid-sized country formal living room in Portland Maine with grey walls, light hardwood floors, a standard fireplace, a stone fireplace surround, no tv and exposed beam.
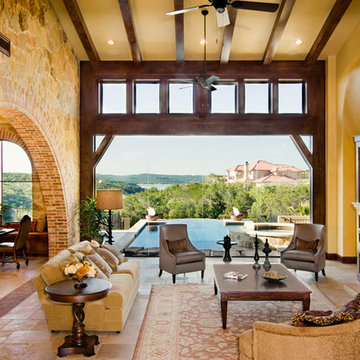
Inspiration for a large mediterranean formal open concept living room in Austin with beige walls, a standard fireplace, ceramic floors, a stone fireplace surround, no tv and beige floor.
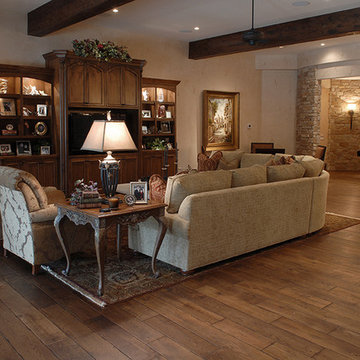
Step into this West Suburban home to instantly be whisked to a romantic villa tucked away in the Italian countryside. Thoughtful details like the quarry stone features, heavy beams and wrought iron harmoniously work with distressed wide-plank wood flooring to create a relaxed feeling of abondanza. Floor: 6-3/4” wide-plank Vintage French Oak Rustic Character Victorian Collection Tuscany edge medium distressed color Bronze. For more information please email us at: sales@signaturehardwoods.com

Scandinavian open concept living room in Munich with white walls, concrete floors, a wood stove, a plaster fireplace surround, grey floor and wood.
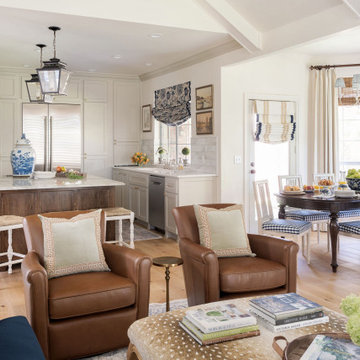
Design ideas for a large traditional open concept living room in Oklahoma City with white walls, light hardwood floors, a wall-mounted tv and exposed beam.

Vista del soggiorno verso l'ingresso dell'appartamento con il volume del soppalco in primo piano. La struttura è stata realizzata in ferro e vetro, e rivestita nella parte sottostante da cartongesso. Molto suggestiva la passerella in vetro creata per sottolineare l'altezza dell'ambiente.
Foto di Simone Marulli
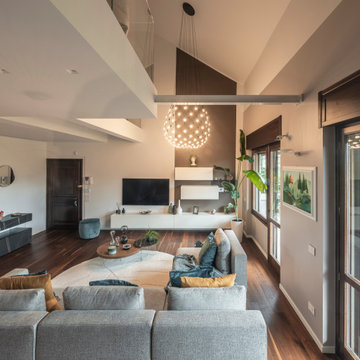
Vista del soggiorno verso l'ingresso dell'appartamento con il volume del soppalco in primo piano. La struttura è stata realizzata in ferro e vetro, e rivestita nella parte sottostante da cartongesso. Molto suggestiva la passerella in vetro creata per sottolineare l'altezza dell'ambiente.
Foto di Simone Marulli

Ballentine Oak – The Grain & Saw Hardwood Collection was designed with juxtaposing striking characteristics of hand tooled saw marks and enhanced natural grain allowing the ebbs and flows of the wood species to be at the forefront.
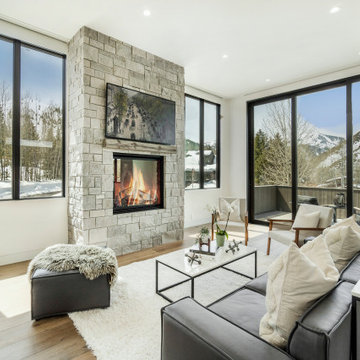
Gorgeous living room with inviting stone fireplace, picture television and unparalleled views. Eleven foot tall triple panel sliding La Cantina door provides amazing connection to the patio and mountain air.
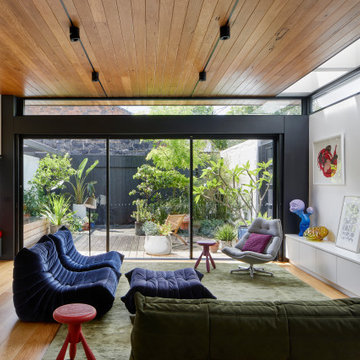
Glass wall opens to courtyard which overlooks the black timber shed. Artwork by Patricia Piccinini and Peter Hennessey. Rug from Armadillo and vintage chair from Casser Maison, Togo chairs from Domo.

Marble fireplace styled with eucalyptus, bespoke curved mirror design with brass trim and accessories
Inspiration for a large contemporary formal open concept living room in Other with beige walls, medium hardwood floors, a standard fireplace, a stone fireplace surround, a corner tv, beige floor and coffered.
Inspiration for a large contemporary formal open concept living room in Other with beige walls, medium hardwood floors, a standard fireplace, a stone fireplace surround, a corner tv, beige floor and coffered.
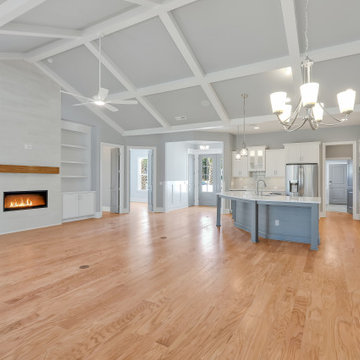
Large beach style open concept living room in Wilmington with grey walls, light hardwood floors, a wood stove, a metal fireplace surround, a wall-mounted tv, brown floor and vaulted.

View of Living Room and Front Entry
Inspiration for a large transitional open concept living room in Boston with grey walls, a ribbon fireplace, a tile fireplace surround, a built-in media wall, brown floor and exposed beam.
Inspiration for a large transitional open concept living room in Boston with grey walls, a ribbon fireplace, a tile fireplace surround, a built-in media wall, brown floor and exposed beam.
All Ceiling Designs Living Room Design Photos
9