All Wall Treatments Living Room Design Photos
Refine by:
Budget
Sort by:Popular Today
141 - 160 of 7,080 photos
Item 1 of 3
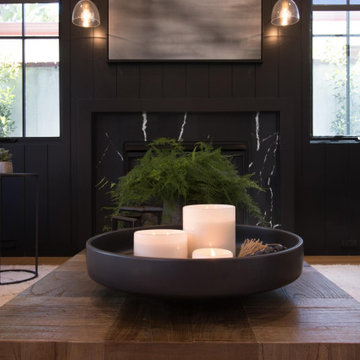
Living room
Photo of a mid-sized transitional enclosed living room in Los Angeles with black walls, carpet, a standard fireplace, a wall-mounted tv and planked wall panelling.
Photo of a mid-sized transitional enclosed living room in Los Angeles with black walls, carpet, a standard fireplace, a wall-mounted tv and planked wall panelling.
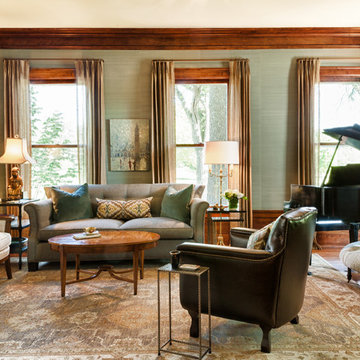
Interior Design by Herrick Design Group and photos by SMHerrick Photography
Mid-sized traditional enclosed living room in Minneapolis with a music area, green walls, medium hardwood floors, brown floor and wallpaper.
Mid-sized traditional enclosed living room in Minneapolis with a music area, green walls, medium hardwood floors, brown floor and wallpaper.

This room used to be the garage and was restored to its former glory as part of a whole house renovation and extension.
Inspiration for a large traditional formal living room in Other with green walls, carpet, a wood stove, a metal fireplace surround, a built-in media wall and panelled walls.
Inspiration for a large traditional formal living room in Other with green walls, carpet, a wood stove, a metal fireplace surround, a built-in media wall and panelled walls.
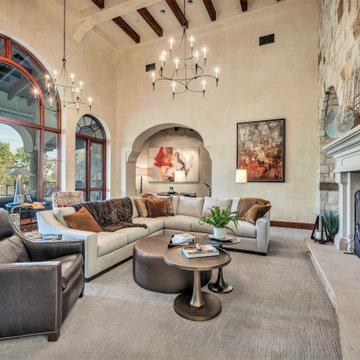
We started with a blank slate for furnishings and worked with Objets Ltd. on our selections. Our clients have a large family, therefor we created multiple seating areas along with a custom sectional. We designed an ottoman that was surrounded by small movable tables, a leather recliner and two CR Laine chairs for a private seating area. A Bernhardt console was added with an oversized lamp and mirror behind it to provide a focal point.

This family room space screams sophistication with the clean design and transitional look. The new 65” TV is now camouflaged behind the vertically installed black shiplap. New curtains and window shades soften the new space. Wall molding accents with wallpaper inside make for a subtle focal point. We also added a new ceiling molding feature for architectural details that will make most look up while lounging on the twin sofas. The kitchen was also not left out with the new backsplash, pendant / recessed lighting, as well as other new inclusions.

This is a basement renovation transforms the space into a Library for a client's personal book collection . Space includes all LED lighting , cork floorings , Reading area (pictured) and fireplace nook .

L'ambiente unico di zona giorno e cucina. Quest'ultima nascosta e illuminata da un velux in alto.
Foto di Simone Marulli
Inspiration for a small contemporary open concept living room in Milan with a library, multi-coloured walls, light hardwood floors, a ribbon fireplace, a metal fireplace surround, a freestanding tv, beige floor and wallpaper.
Inspiration for a small contemporary open concept living room in Milan with a library, multi-coloured walls, light hardwood floors, a ribbon fireplace, a metal fireplace surround, a freestanding tv, beige floor and wallpaper.
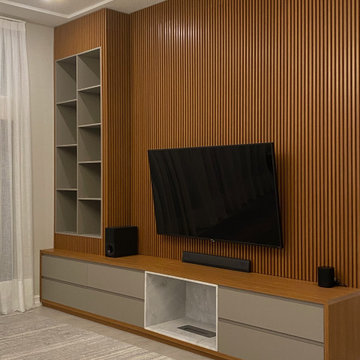
12' H MEDIA wall unit made with slatted wall panels, a 40" built in fireplace, soft close drawers and several niches for objects and books.
Design ideas for a large contemporary open concept living room in Tampa with ceramic floors, a stone fireplace surround, a wall-mounted tv, grey floor and panelled walls.
Design ideas for a large contemporary open concept living room in Tampa with ceramic floors, a stone fireplace surround, a wall-mounted tv, grey floor and panelled walls.
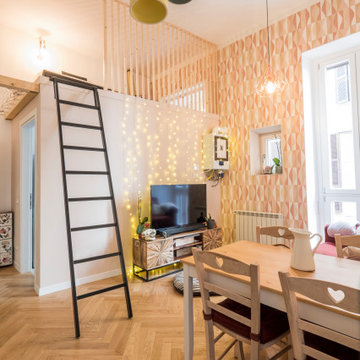
La parete di fondo con carta da parati a colori caldi rende l'ambiente molto accogliente. Gli arredi in legno riprendono il parquet in rovere con posa a spina italiana. Sopra il volume del bagno trova posto un piccolo soppalco con un "frame" molto leggero in legno, ed una rete sospesa come ulteriore spazio lettura e relax.

A high-rise living room with a view of Lake Michigan! The blues of the view outside inspired the palette for inside. The new wainscoting wall is clad in a blue/grey paint which provides the backdrop for the modern and clean-lined furnishings.
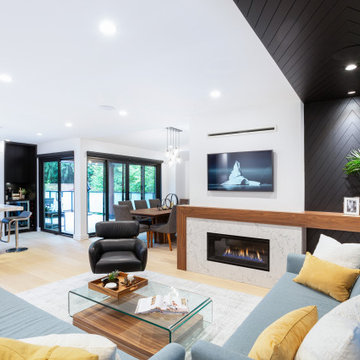
Modern open concept living room in Vancouver with white walls, light hardwood floors, a ribbon fireplace, a stone fireplace surround, a wall-mounted tv, beige floor and planked wall panelling.
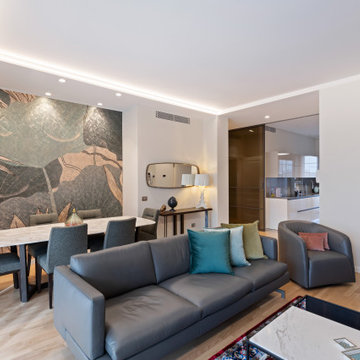
Evoluzione di un progetto di ristrutturazione completa appartamento da 110mq
Large contemporary open concept living room in Milan with white walls, light hardwood floors, no fireplace, a built-in media wall, brown floor, recessed and wallpaper.
Large contemporary open concept living room in Milan with white walls, light hardwood floors, no fireplace, a built-in media wall, brown floor, recessed and wallpaper.
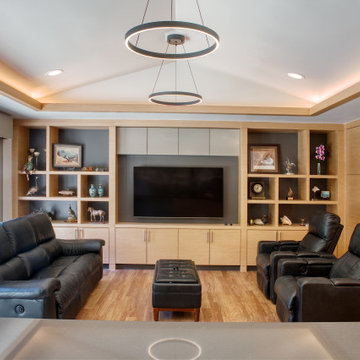
The existing kitchen was relocated into an enlarged reconfigured great room type space. The ceiling was raised in the new larger space with a custom entertainment center and storage cabinets. The cabinets help to define the space and are an architectural feature.
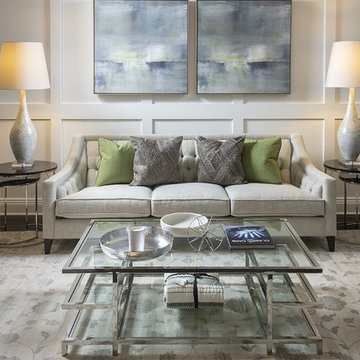
Library Living Room with a black rolling ladder and pops of green pillows!
This is an example of a large transitional open concept living room in Philadelphia with a library, grey walls, dark hardwood floors, no tv, brown floor, vaulted and panelled walls.
This is an example of a large transitional open concept living room in Philadelphia with a library, grey walls, dark hardwood floors, no tv, brown floor, vaulted and panelled walls.
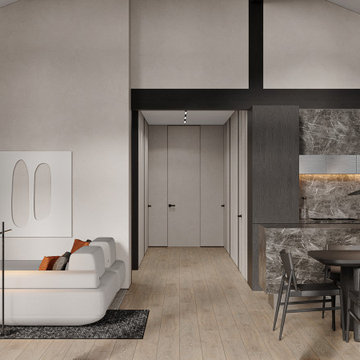
This is an example of a mid-sized contemporary formal open concept living room in Other with beige walls, laminate floors, no fireplace, a wall-mounted tv, beige floor, wallpaper and exposed beam.
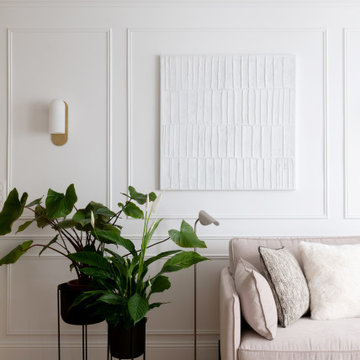
Au sortir de la pandémie, de nombreuses surfaces commerciales se sont retrouvées désaffectées de leurs fonctions et occupants.
C’est ainsi que ce local à usage de bureaux fut acquis par les propriétaires dans le but de le convertir en appartement destiné à la location hôtelière.
Deux mots d’ordre pour cette transformation complète : élégance et raffinement, le tout en intégrant deux chambres et deux salles d’eau dans cet espace de forme carrée, dont seul un mur comportait des fenêtres.
Le travail du plan et de l’optimisation spatiale furent cruciaux dans cette rénovation, où les courbes ont naturellement pris place dans la forme des espaces et des agencements afin de fluidifier les circulations.
Moulures, parquet en Point de Hongrie et pierres naturelles se sont associées à la menuiserie et tapisserie sur mesure afin de créer un écrin fonctionnel et sophistiqué, où les lignes tantôt convexes, tantôt concaves, distribuent un appartement de trois pièces haut de gamme.
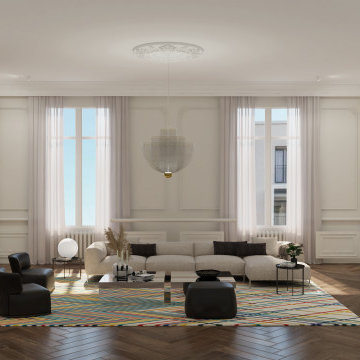
Rénovation d’un appartement - Bordeaux.
Respecter le charme de l’ancien en conservant cet harmonie du blanc avec du mobilier haut de
gamme tout en apportant une touche de couleur au sol.

Inspired by fantastic views, there was a strong emphasis on natural materials and lots of textures to create a hygge space.
Making full use of that awkward space under the stairs creating a bespoke made cabinet that could double as a home bar/drinks area
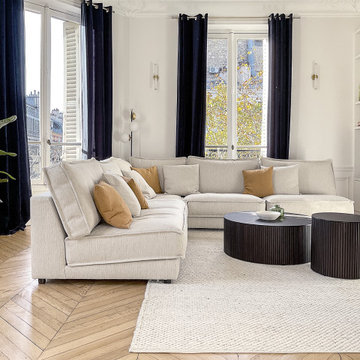
Large traditional open concept living room in Paris with white walls, light hardwood floors, a standard fireplace, a freestanding tv and decorative wall panelling.
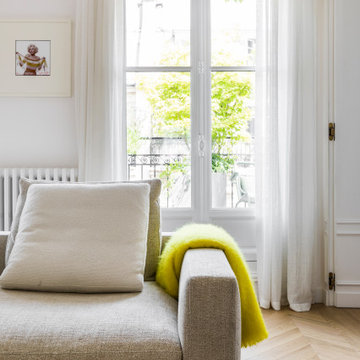
Photo : Romain Ricard
Inspiration for a mid-sized traditional formal open concept living room in Paris with white walls, light hardwood floors, a standard fireplace, a stone fireplace surround, no tv, beige floor and decorative wall panelling.
Inspiration for a mid-sized traditional formal open concept living room in Paris with white walls, light hardwood floors, a standard fireplace, a stone fireplace surround, no tv, beige floor and decorative wall panelling.
All Wall Treatments Living Room Design Photos
8