All Fireplace Surrounds Living Room Design Photos
Refine by:
Budget
Sort by:Popular Today
61 - 80 of 58,219 photos
Item 1 of 3

Inspiration for a large country open concept living room in Jacksonville with white walls, light hardwood floors, a standard fireplace, a brick fireplace surround, a wall-mounted tv, brown floor, exposed beam, a library and panelled walls.
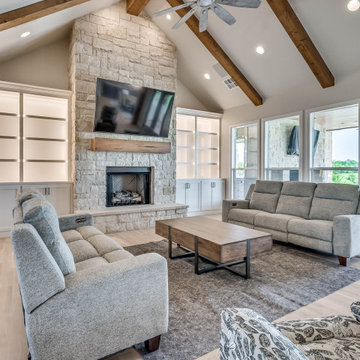
Farmhouse living room with cathedral ceiling, built-in bookcases and fireplace.
Inspiration for a large country open concept living room in Oklahoma City with beige walls, light hardwood floors, a stone fireplace surround, a wall-mounted tv and vaulted.
Inspiration for a large country open concept living room in Oklahoma City with beige walls, light hardwood floors, a stone fireplace surround, a wall-mounted tv and vaulted.

Inspiration for a small scandinavian open concept living room in Cardiff with blue walls, light hardwood floors, a standard fireplace, a metal fireplace surround, a freestanding tv and exposed beam.

Our Austin studio gave this new build home a serene feel with earthy materials, cool blues, pops of color, and textural elements.
---
Project designed by Sara Barney’s Austin interior design studio BANDD DESIGN. They serve the entire Austin area and its surrounding towns, with an emphasis on Round Rock, Lake Travis, West Lake Hills, and Tarrytown.
For more about BANDD DESIGN, click here: https://bandddesign.com/
To learn more about this project, click here:
https://bandddesign.com/natural-modern-new-build-austin-home/
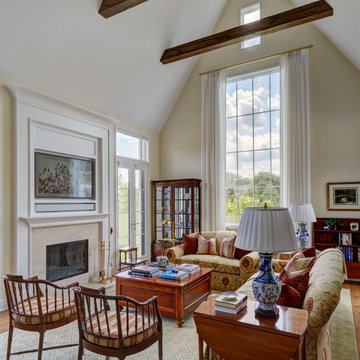
Design ideas for a large country open concept living room in Chicago with a library, white walls, light hardwood floors, a standard fireplace, a stone fireplace surround, a built-in media wall, brown floor and vaulted.

Beautiful great room remodel
This is an example of a large country open concept living room in Portland with white walls, laminate floors, a standard fireplace, a brick fireplace surround, a built-in media wall, brown floor and vaulted.
This is an example of a large country open concept living room in Portland with white walls, laminate floors, a standard fireplace, a brick fireplace surround, a built-in media wall, brown floor and vaulted.
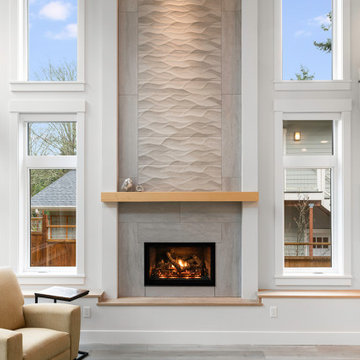
Architect: Grouparchitect. Photographer credit: © 2021 AMF Photography
This is an example of a mid-sized contemporary open concept living room in Seattle with white walls, medium hardwood floors, a standard fireplace, a tile fireplace surround, grey floor and vaulted.
This is an example of a mid-sized contemporary open concept living room in Seattle with white walls, medium hardwood floors, a standard fireplace, a tile fireplace surround, grey floor and vaulted.
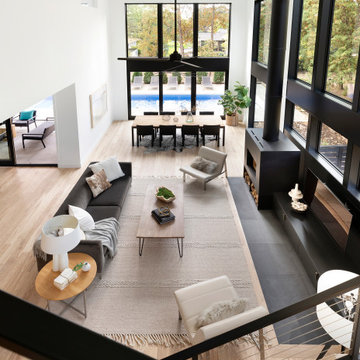
Photo of a mid-sized scandinavian open concept living room in Minneapolis with beige walls, light hardwood floors, a wood stove, a metal fireplace surround, a built-in media wall and beige floor.
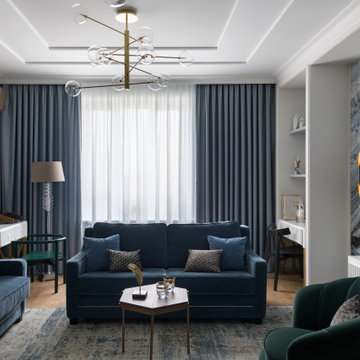
Inspiration for a large contemporary formal open concept living room in Novosibirsk with blue walls, cork floors, a ribbon fireplace, a metal fireplace surround, a wall-mounted tv and brown floor.
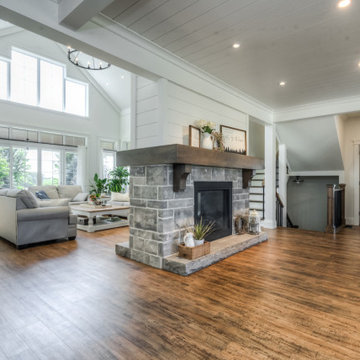
Inspiration for a large country open concept living room in Toronto with white walls, medium hardwood floors, a two-sided fireplace, a stone fireplace surround, a concealed tv, multi-coloured floor and timber.
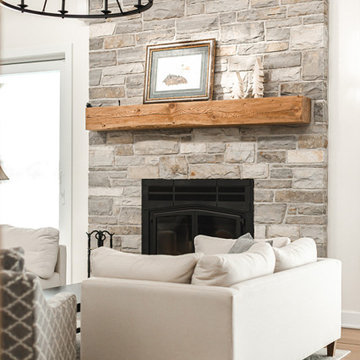
Foyer / Fireplace
Design ideas for a large country formal open concept living room in Montreal with white walls, medium hardwood floors, a standard fireplace, a stone fireplace surround, brown floor, wood and no tv.
Design ideas for a large country formal open concept living room in Montreal with white walls, medium hardwood floors, a standard fireplace, a stone fireplace surround, brown floor, wood and no tv.
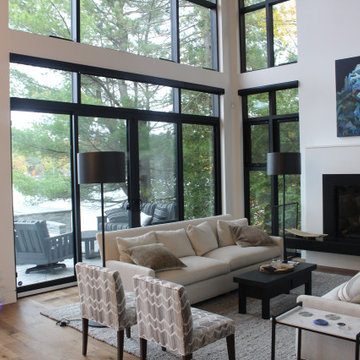
Photo of a large contemporary loft-style living room in Other with white walls, laminate floors, a hanging fireplace, a stone fireplace surround and brown floor.
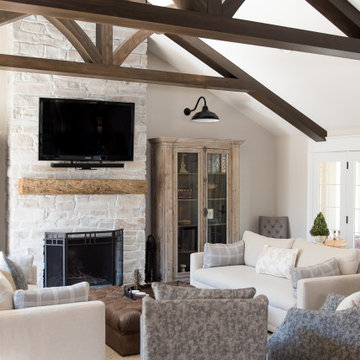
Our Indianapolis design studio designed a gut renovation of this home which opened up the floorplan and radically changed the functioning of the footprint. It features an array of patterned wallpaper, tiles, and floors complemented with a fresh palette, and statement lights.
Photographer - Sarah Shields
---
Project completed by Wendy Langston's Everything Home interior design firm, which serves Carmel, Zionsville, Fishers, Westfield, Noblesville, and Indianapolis.
For more about Everything Home, click here: https://everythinghomedesigns.com/
To learn more about this project, click here:
https://everythinghomedesigns.com/portfolio/country-estate-transformation/
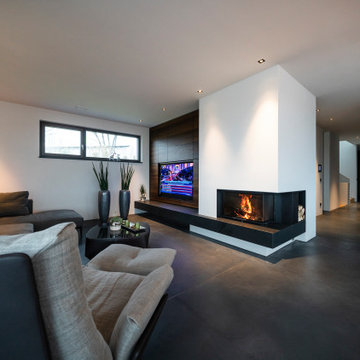
Design ideas for a large contemporary open concept living room in Stuttgart with white walls, concrete floors, a corner fireplace, a plaster fireplace surround, a concealed tv and grey floor.
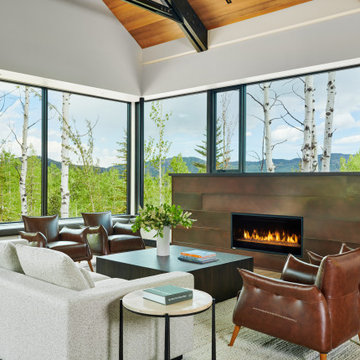
This is an example of a large transitional open concept living room in Denver with a ribbon fireplace, a metal fireplace surround, white walls, medium hardwood floors and brown floor.
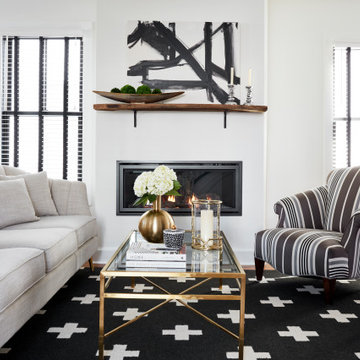
Open concept living room in an 1890's historical home. A linear gas fireplace surrounded by comfortable, yet elegant lounge seating makes for a cozy space to read or have a cocktail. The original space consisted of 3 small rooms and is now one continuous space.
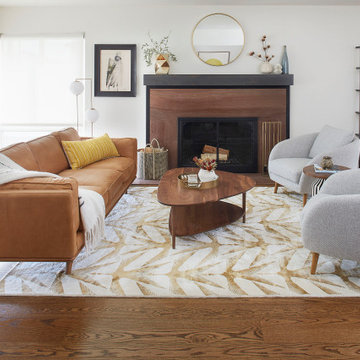
We had a big, bright open space to work with. We went with neutral colors, a statement leather couch and a wool rug from CB2 with colors that tie in the other colors in the room. The fireplace mantel is custom from Sawtooth Ridge on Etsy. More art from Lost Art Salon in San Francisco and accessories from the clients travels on the bookshelf from S=CB2.
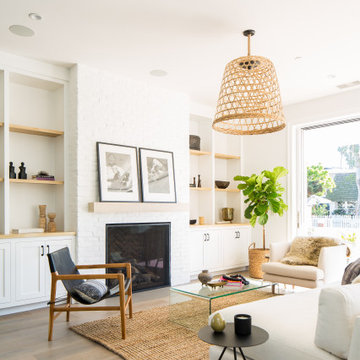
Mid-sized country open concept living room in Orange County with light hardwood floors, a standard fireplace and a brick fireplace surround.
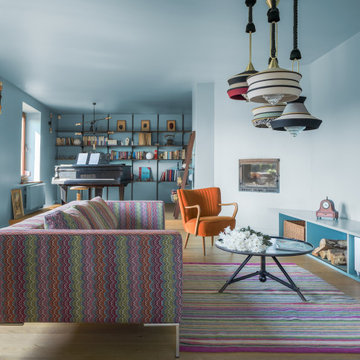
This holistic project involved the design of a completely new space layout, as well as searching for perfect materials, furniture, decorations and tableware to match the already existing elements of the house.
The key challenge concerning this project was to improve the layout, which was not functional and proportional.
Balance on the interior between contemporary and retro was the key to achieve the effect of a coherent and welcoming space.
Passionate about vintage, the client possessed a vast selection of old trinkets and furniture.
The main focus of the project was how to include the sideboard,(from the 1850’s) which belonged to the client’s grandmother, and how to place harmoniously within the aerial space. To create this harmony, the tones represented on the sideboard’s vitrine were used as the colour mood for the house.
The sideboard was placed in the central part of the space in order to be visible from the hall, kitchen, dining room and living room.
The kitchen fittings are aligned with the worktop and top part of the chest of drawers.
Green-grey glazing colour is a common element of all of the living spaces.
In the the living room, the stage feeling is given by it’s main actor, the grand piano and the cabinets of curiosities, which were rearranged around it to create that effect.
A neutral background consisting of the combination of soft walls and
minimalist furniture in order to exhibit retro elements of the interior.
Long live the vintage!
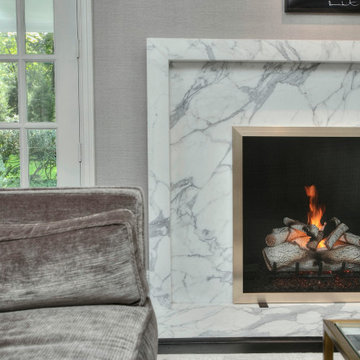
MODERN UPDATE TO A CLASSIC HOME
UPDATED FIREPLACE W/STATUARY MARBLE AND CUSTOM BRASS TRIMMED FIREPLACE SCREEN
MINIMAL APPROACH TO MODERN MODERN ART
GAME TABLE
SCULPTURE
All Fireplace Surrounds Living Room Design Photos
4