Shiplap Living Room Design Photos
Refine by:
Budget
Sort by:Popular Today
21 - 33 of 33 photos
Item 1 of 3

Advisement + Design - Construction advisement, custom millwork & custom furniture design, interior design & art curation by Chango & Co.
Design ideas for a mid-sized transitional formal open concept living room in New York with white walls, light hardwood floors, a freestanding tv, brown floor, wood and planked wall panelling.
Design ideas for a mid-sized transitional formal open concept living room in New York with white walls, light hardwood floors, a freestanding tv, brown floor, wood and planked wall panelling.

Advisement + Design - Construction advisement, custom millwork & custom furniture design, interior design & art curation by Chango & Co.
Photo of a mid-sized transitional formal open concept living room in New York with white walls, light hardwood floors, a freestanding tv, brown floor, wood and planked wall panelling.
Photo of a mid-sized transitional formal open concept living room in New York with white walls, light hardwood floors, a freestanding tv, brown floor, wood and planked wall panelling.

Created a living room for the entire family to enjoy and entertain friends and family.
Inspiration for a mid-sized transitional formal living room in Atlanta with white walls, dark hardwood floors, a corner fireplace, a wall-mounted tv, brown floor and planked wall panelling.
Inspiration for a mid-sized transitional formal living room in Atlanta with white walls, dark hardwood floors, a corner fireplace, a wall-mounted tv, brown floor and planked wall panelling.
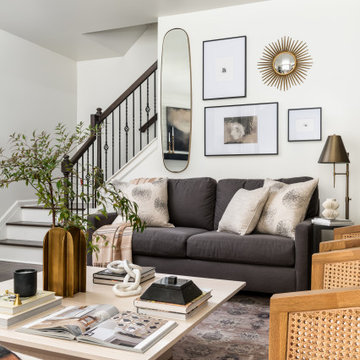
Photo of a mid-sized transitional formal enclosed living room in Atlanta with white walls, dark hardwood floors, a corner fireplace, a wall-mounted tv, brown floor and planked wall panelling.

Builder: Michels Homes
Architecture: Alexander Design Group
Photography: Scott Amundson Photography
This is an example of a mid-sized country formal open concept living room in Minneapolis with beige walls, medium hardwood floors, a standard fireplace, a built-in media wall, brown floor and timber.
This is an example of a mid-sized country formal open concept living room in Minneapolis with beige walls, medium hardwood floors, a standard fireplace, a built-in media wall, brown floor and timber.
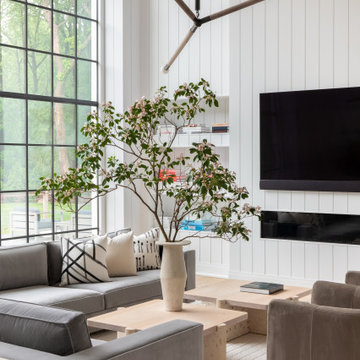
Advisement + Design - Construction advisement, custom millwork & custom furniture design, interior design & art curation by Chango & Co.
This is an example of a mid-sized transitional formal open concept living room in New York with white walls, light hardwood floors, a freestanding tv, brown floor, wood and planked wall panelling.
This is an example of a mid-sized transitional formal open concept living room in New York with white walls, light hardwood floors, a freestanding tv, brown floor, wood and planked wall panelling.
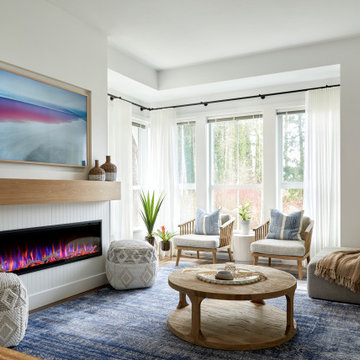
Coastal Furniture
Custom Media Unit and Fireplace
This is an example of a large transitional formal open concept living room in Vancouver with white walls, light hardwood floors, a standard fireplace, a built-in media wall, brown floor and planked wall panelling.
This is an example of a large transitional formal open concept living room in Vancouver with white walls, light hardwood floors, a standard fireplace, a built-in media wall, brown floor and planked wall panelling.
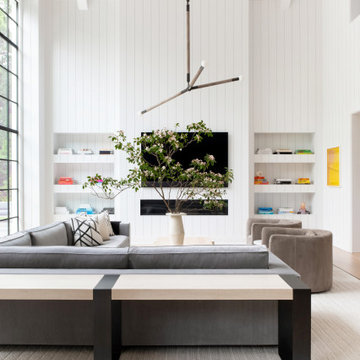
Advisement + Design - Construction advisement, custom millwork & custom furniture design, interior design & art curation by Chango & Co.
Photo of a mid-sized transitional formal open concept living room in New York with white walls, light hardwood floors, a freestanding tv, brown floor, wood and planked wall panelling.
Photo of a mid-sized transitional formal open concept living room in New York with white walls, light hardwood floors, a freestanding tv, brown floor, wood and planked wall panelling.
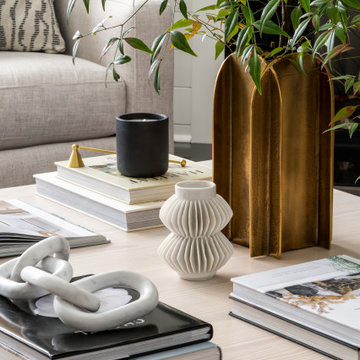
Design ideas for a mid-sized transitional formal living room in Atlanta with white walls, dark hardwood floors, a corner fireplace, a wall-mounted tv, brown floor and planked wall panelling.
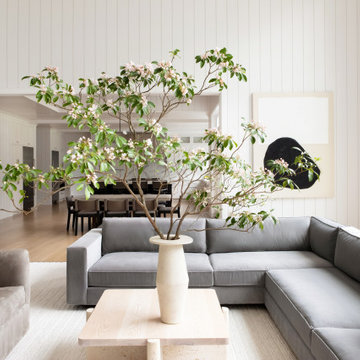
Advisement + Design - Construction advisement, custom millwork & custom furniture design, interior design & art curation by Chango & Co.
Design ideas for a mid-sized transitional formal open concept living room in New York with white walls, light hardwood floors, a freestanding tv, brown floor, wood and planked wall panelling.
Design ideas for a mid-sized transitional formal open concept living room in New York with white walls, light hardwood floors, a freestanding tv, brown floor, wood and planked wall panelling.
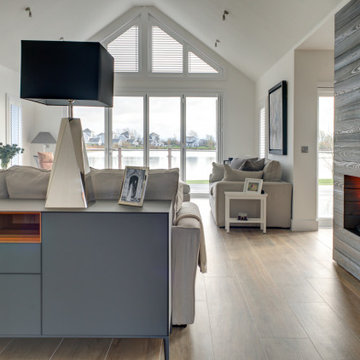
Rimadesio ‘Self Up’ handleless furniture, in matt grey glass with walnut inserts, complements the flat panel surfaces of the bulthaup b3 kitchen.
Photo of an expansive modern open concept living room in Gloucestershire with white walls, porcelain floors, a two-sided fireplace and a freestanding tv.
Photo of an expansive modern open concept living room in Gloucestershire with white walls, porcelain floors, a two-sided fireplace and a freestanding tv.
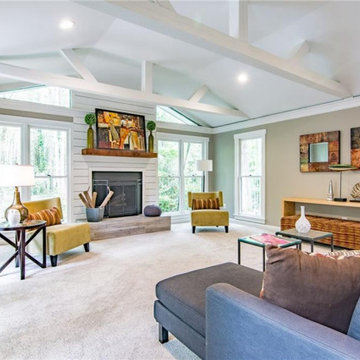
Photo of a large country formal enclosed living room in Atlanta with white walls, carpet, a standard fireplace, a concealed tv, white floor and exposed beam.
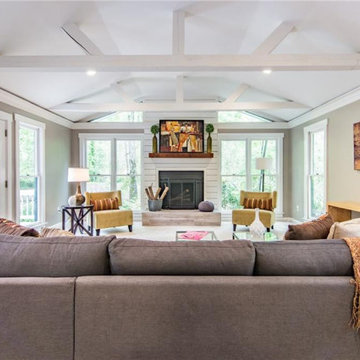
Design ideas for a large country formal enclosed living room in Atlanta with white walls, carpet, a standard fireplace, a concealed tv, white floor and exposed beam.
Shiplap Living Room Design Photos
2