All Fireplaces All Ceiling Designs Living Room Design Photos
Refine by:
Budget
Sort by:Popular Today
81 - 100 of 16,977 photos
Item 1 of 3
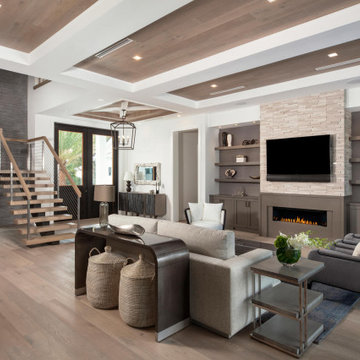
Design ideas for a contemporary open concept living room in Miami with white walls, medium hardwood floors, a ribbon fireplace, a wall-mounted tv, brown floor and recessed.
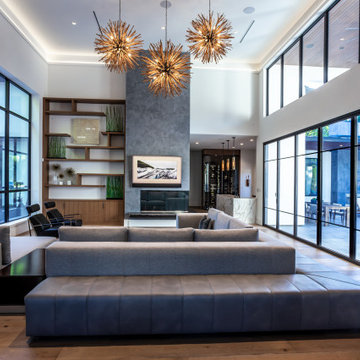
Custom planned home By Sweetlake Interior Design Houston Texas.
Expansive midcentury formal open concept living room in Houston with light hardwood floors, a two-sided fireplace, a plaster fireplace surround, a wall-mounted tv, brown floor and recessed.
Expansive midcentury formal open concept living room in Houston with light hardwood floors, a two-sided fireplace, a plaster fireplace surround, a wall-mounted tv, brown floor and recessed.
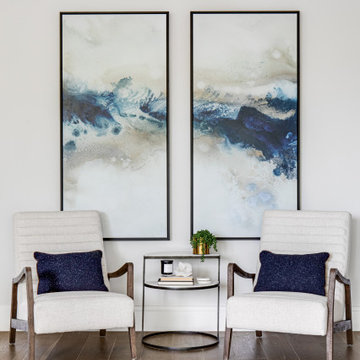
Large transitional open concept living room in Orange County with grey walls, light hardwood floors, brown floor, a standard fireplace, a wood fireplace surround, a wall-mounted tv and exposed beam.
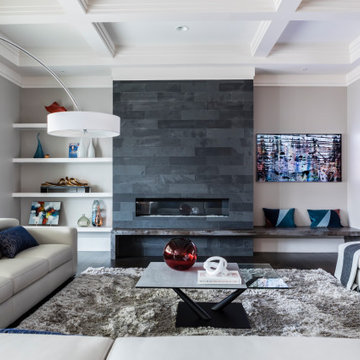
Modern Living room
Design ideas for a large contemporary formal open concept living room in Raleigh with grey walls, dark hardwood floors, a standard fireplace, a tile fireplace surround, a wall-mounted tv, brown floor and coffered.
Design ideas for a large contemporary formal open concept living room in Raleigh with grey walls, dark hardwood floors, a standard fireplace, a tile fireplace surround, a wall-mounted tv, brown floor and coffered.
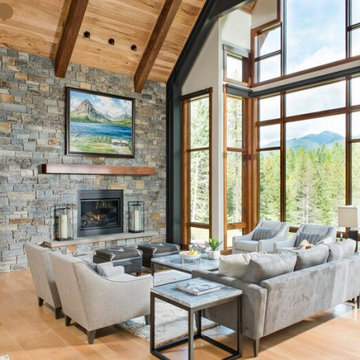
Montana modern great room, that features a hickory wood celing with large fir and metal beam work. Massive floor to ceilng windows that include automated blinds. Natural stone gas fireplace, that features a fir mantle. To the left is the glass bridge that goes to the master suite.
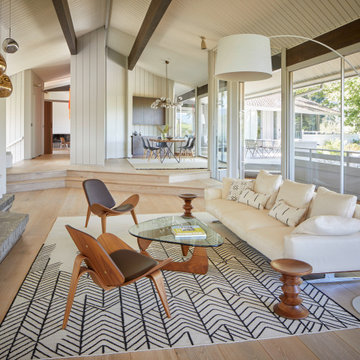
This is an example of a large midcentury formal open concept living room in San Francisco with white walls, light hardwood floors, a standard fireplace, a concrete fireplace surround, a concealed tv, exposed beam and panelled walls.
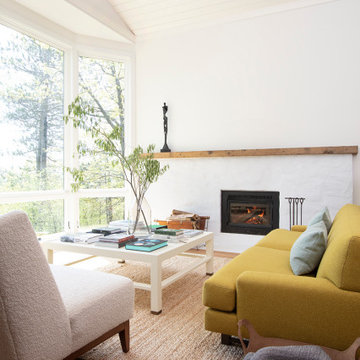
Design ideas for a large transitional formal open concept living room in Minneapolis with white walls, medium hardwood floors, a wood stove, no tv, brown floor and wood.
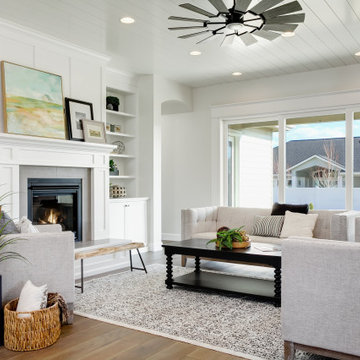
This is an example of a large transitional formal living room in Boise with white walls, a standard fireplace, a plaster fireplace surround, no tv, brown floor and timber.
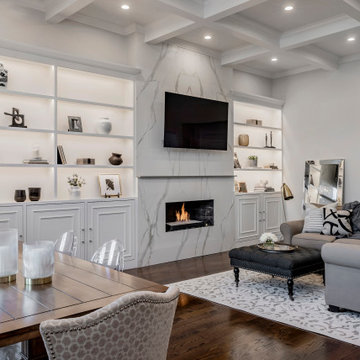
Back Bay residential photography project. Client: Boston Premier Remodeling. Photography: Keitaro Yoshioka Photography
Photo of a large transitional open concept living room in Boston with grey walls, medium hardwood floors, a standard fireplace, a tile fireplace surround, a wall-mounted tv, brown floor and coffered.
Photo of a large transitional open concept living room in Boston with grey walls, medium hardwood floors, a standard fireplace, a tile fireplace surround, a wall-mounted tv, brown floor and coffered.
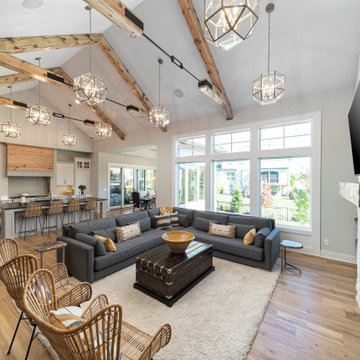
Country open concept living room in Kansas City with grey walls, light hardwood floors, a standard fireplace, a brick fireplace surround, brown floor, exposed beam and vaulted.
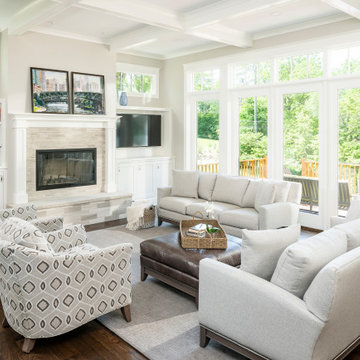
Floor to ceiling windows bring in ample natural daylight to this great room living area. The windows also provide a beautiful view of the surround yard. This home was custom built by Meadowlark Design+Build in Ann Arbor, Michigan. Photography by Joshua Caldwell. David Lubin Architect and Interiors by Acadia Hahlbrocht of Soft Surroundings.
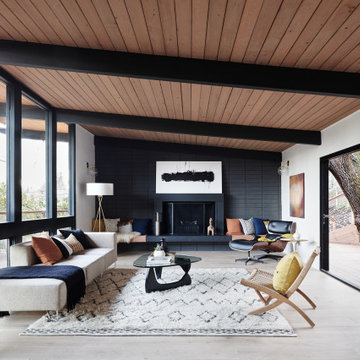
This is an example of a midcentury open concept living room in San Francisco with white walls, a standard fireplace, grey floor, exposed beam, vaulted and wood.
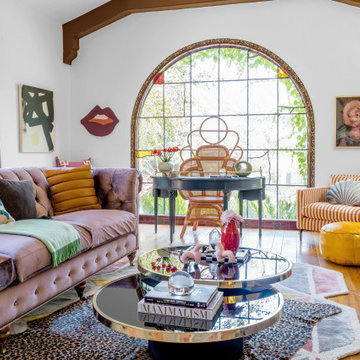
This is an example of a mid-sized eclectic formal living room in Los Angeles with white walls, medium hardwood floors, a standard fireplace, no tv and exposed beam.
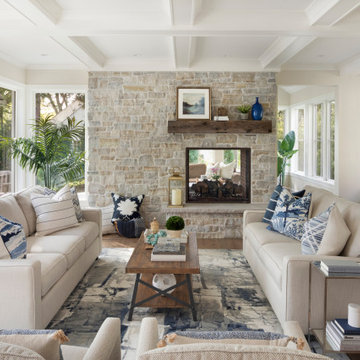
The centerpiece of this living room is the 2 sided fireplace, shared with the Sunroom. The coffered ceilings help define the space within the Great Room concept and the neutral furniture with pops of color help give the area texture and character. The stone on the fireplace is called Blue Mountain and was over-grouted in white. The concealed fireplace rises from inside the floor to fill in the space on the left of the fireplace while in use.
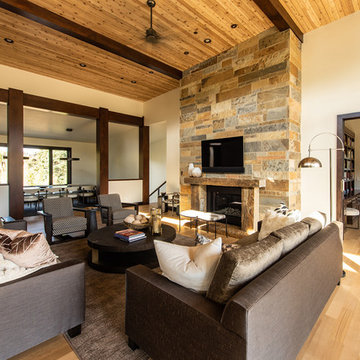
Design ideas for a large modern open concept living room in Salt Lake City with light hardwood floors, a standard fireplace, a stone fireplace surround, beige walls, a wall-mounted tv and wood.
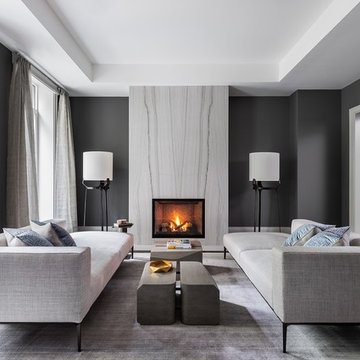
Large contemporary enclosed living room in Toronto with grey walls, light hardwood floors, a standard fireplace, a stone fireplace surround, no tv and recessed.
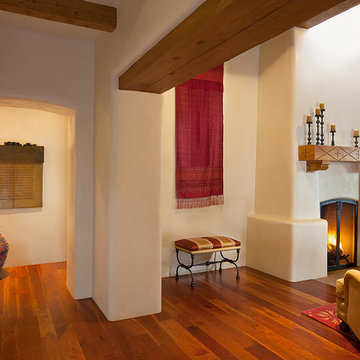
wendy mceahern
Large formal open concept living room in Albuquerque with beige walls, medium hardwood floors, a standard fireplace, a plaster fireplace surround, no tv, brown floor and exposed beam.
Large formal open concept living room in Albuquerque with beige walls, medium hardwood floors, a standard fireplace, a plaster fireplace surround, no tv, brown floor and exposed beam.
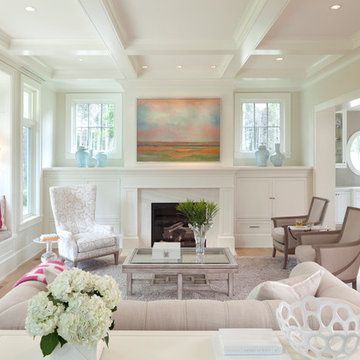
Steve Henke
This is an example of a mid-sized traditional formal enclosed living room in Minneapolis with beige walls, light hardwood floors, a standard fireplace, a stone fireplace surround, no tv and coffered.
This is an example of a mid-sized traditional formal enclosed living room in Minneapolis with beige walls, light hardwood floors, a standard fireplace, a stone fireplace surround, no tv and coffered.
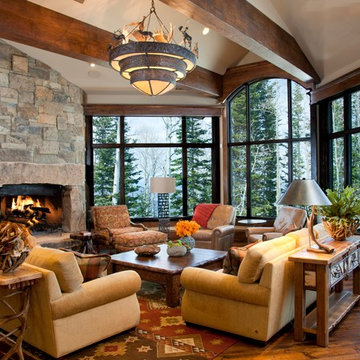
Stunning views and a warm fire make this great room the perfect place to gather with friends and family all year long.
Country open concept living room in Salt Lake City with dark hardwood floors, a corner fireplace, a stone fireplace surround, beige walls and exposed beam.
Country open concept living room in Salt Lake City with dark hardwood floors, a corner fireplace, a stone fireplace surround, beige walls and exposed beam.
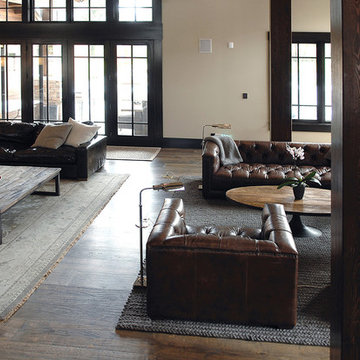
Industrial, Zen and craftsman influences harmoniously come together in one jaw-dropping design. Windows and galleries let natural light saturate the open space and highlight rustic wide-plank floors. Floor: 9-1/2” wide-plank Vintage French Oak Rustic Character Victorian Collection hand scraped pillowed edge color Komaco Satin Hardwax Oil. For more information please email us at: sales@signaturehardwoods.com
All Fireplaces All Ceiling Designs Living Room Design Photos
5