Shiplap All Fireplace Surrounds Living Room Design Photos
Refine by:
Budget
Sort by:Popular Today
1 - 20 of 810 photos
Item 1 of 3

This living room was part of a larger main floor remodel that included the kitchen, dining room, entryway, and stair. The existing wood burning fireplace and moss rock was removed and replaced with rustic black stained paneling, a gas corner fireplace, and a soapstone hearth. New beams were added.
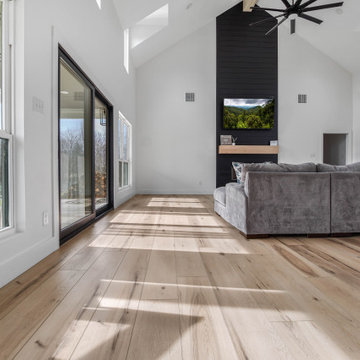
Warm, light, and inviting with characteristic knot vinyl floors that bring a touch of wabi-sabi to every room. This rustic maple style is ideal for Japanese and Scandinavian-inspired spaces. With the Modin Collection, we have raised the bar on luxury vinyl plank. The result is a new standard in resilient flooring. Modin offers true embossed in register texture, a low sheen level, a rigid SPC core, an industry-leading wear layer, and so much more.

Open Living Room with Fireplace Storage, Wood Burning Stove and Book Shelf.
Photo of a small contemporary formal open concept living room in Cleveland with white walls, light hardwood floors, a wood stove, a wall-mounted tv and vaulted.
Photo of a small contemporary formal open concept living room in Cleveland with white walls, light hardwood floors, a wood stove, a wall-mounted tv and vaulted.

Design ideas for a beach style living room in Grand Rapids with white walls, light hardwood floors, a standard fireplace, a wall-mounted tv and exposed beam.

Large country open concept living room in Chicago with white walls, vinyl floors, a standard fireplace, a built-in media wall, grey floor, vaulted and planked wall panelling.

Advisement + Design - Construction advisement, custom millwork & custom furniture design, interior design & art curation by Chango & Co.
Design ideas for a mid-sized transitional formal open concept living room in New York with white walls, light hardwood floors, a freestanding tv, brown floor, wood and planked wall panelling.
Design ideas for a mid-sized transitional formal open concept living room in New York with white walls, light hardwood floors, a freestanding tv, brown floor, wood and planked wall panelling.

The Herringbone shiplap wall painted in Black of Night makes for the absolutely perfect background to make the Caramel Maple cabinetry and mantle pop!

Design ideas for an arts and crafts living room in Other with white walls, light hardwood floors, a standard fireplace, a wall-mounted tv, vaulted and planked wall panelling.

Design ideas for a large beach style enclosed living room in Other with white walls, light hardwood floors, a standard fireplace, a built-in media wall, brown floor, exposed beam and planked wall panelling.

Photo of a large beach style open concept living room in Miami with white walls, dark hardwood floors, a standard fireplace, a built-in media wall, brown floor and recessed.

Inspiration for a large beach style open concept living room in Miami with white walls, dark hardwood floors, a standard fireplace, a built-in media wall, brown floor and recessed.

Advisement + Design - Construction advisement, custom millwork & custom furniture design, interior design & art curation by Chango & Co.
Photo of a mid-sized transitional formal open concept living room in New York with white walls, light hardwood floors, a freestanding tv, brown floor, wood and planked wall panelling.
Photo of a mid-sized transitional formal open concept living room in New York with white walls, light hardwood floors, a freestanding tv, brown floor, wood and planked wall panelling.
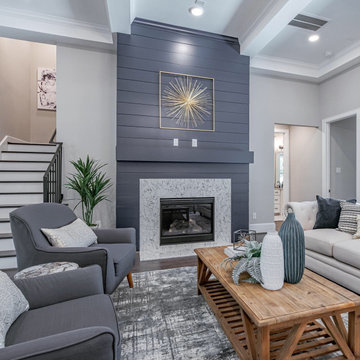
Open concept living room with blue shiplap fireplace surround, coffered ceiling, and large windows. Blue, white, and gold accents.
This is an example of an expansive transitional open concept living room with white walls, dark hardwood floors, a standard fireplace, coffered and planked wall panelling.
This is an example of an expansive transitional open concept living room with white walls, dark hardwood floors, a standard fireplace, coffered and planked wall panelling.

Photo of a mid-sized midcentury open concept living room in Orange County with white walls, laminate floors, a corner fireplace and vaulted.
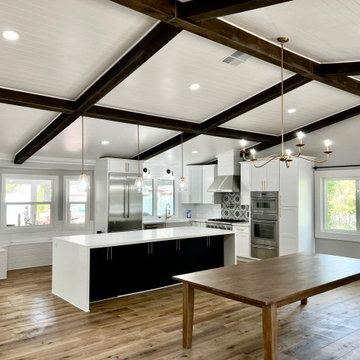
Open concept kitchen / living area. This project wasn't only fun, it was also beautifully executed.
Inspiration for a large mediterranean open concept living room in Los Angeles with grey walls, vinyl floors, a ribbon fireplace, a wall-mounted tv and brown floor.
Inspiration for a large mediterranean open concept living room in Los Angeles with grey walls, vinyl floors, a ribbon fireplace, a wall-mounted tv and brown floor.

Large beach style enclosed living room in New York with white walls, light hardwood floors, a standard fireplace, a built-in media wall, brown floor, exposed beam and planked wall panelling.

Inspiration for a large beach style open concept living room in Other with white walls, painted wood floors, a standard fireplace, a wall-mounted tv, beige floor, exposed beam and planked wall panelling.
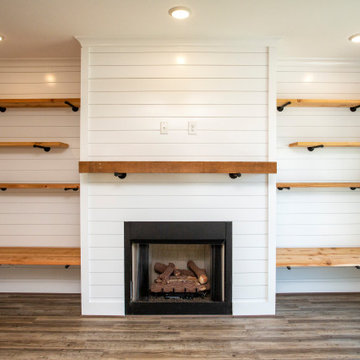
Design ideas for a mid-sized open concept living room in Birmingham with grey walls, vinyl floors, a standard fireplace, a wall-mounted tv, grey floor and planked wall panelling.
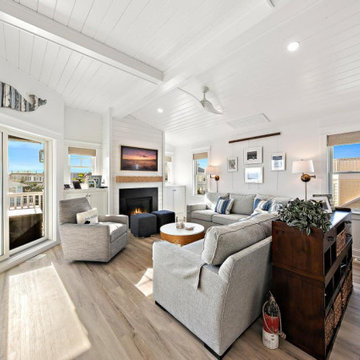
Photo of a beach style open concept living room in New York with white walls, light hardwood floors, a standard fireplace, a wall-mounted tv, beige floor and timber.
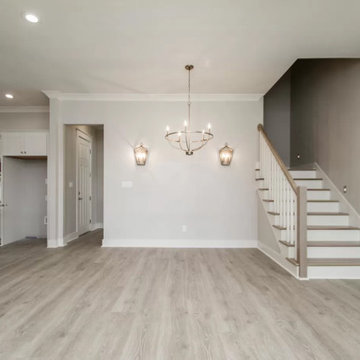
Design ideas for a mid-sized transitional open concept living room in Little Rock with grey walls, vinyl floors, a standard fireplace, a wall-mounted tv and grey floor.
Shiplap All Fireplace Surrounds Living Room Design Photos
1