All TVs Cozy Fireside Living Room Design Photos
Refine by:
Budget
Sort by:Popular Today
1 - 20 of 289 photos
Item 1 of 3
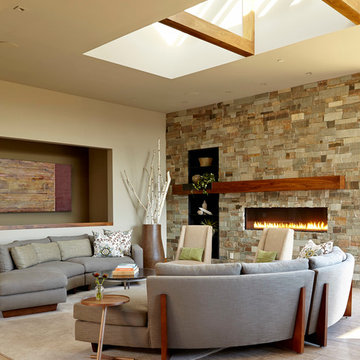
Eric Zepeda
This is an example of a large contemporary open concept living room in San Francisco with a ribbon fireplace, a stone fireplace surround, beige walls, light hardwood floors, a wall-mounted tv and grey floor.
This is an example of a large contemporary open concept living room in San Francisco with a ribbon fireplace, a stone fireplace surround, beige walls, light hardwood floors, a wall-mounted tv and grey floor.
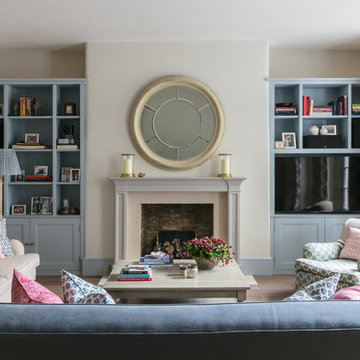
We were taking cues from french country style for the colours and feel of this house. Soft provincial blues with washed reds, and grey or worn wood tones. I love the big new mantelpiece we fitted, and the new french doors with the mullioned windows, keeping it classic but with a fresh twist by painting the woodwork blue. Photographer: Nick George
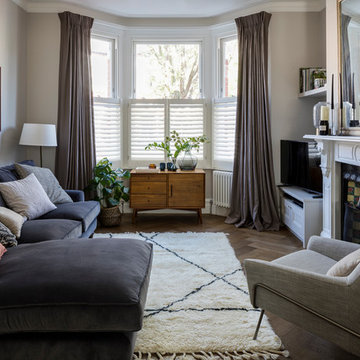
Chris Snook
This is an example of a small contemporary living room in London with beige walls, medium hardwood floors, a standard fireplace, a freestanding tv, a wood fireplace surround and brown floor.
This is an example of a small contemporary living room in London with beige walls, medium hardwood floors, a standard fireplace, a freestanding tv, a wood fireplace surround and brown floor.
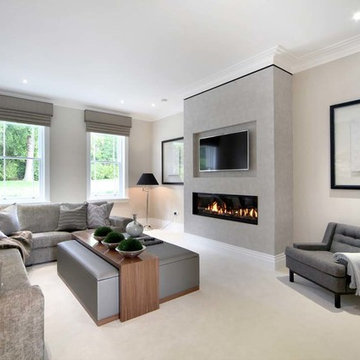
Design ideas for a contemporary living room in Surrey with grey walls, a ribbon fireplace and a wall-mounted tv.
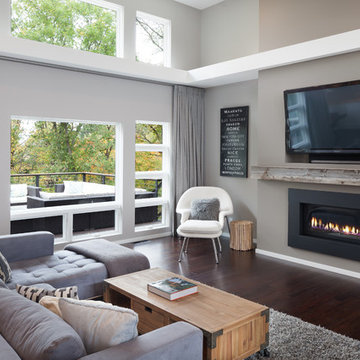
Jordan Powers
Design ideas for a contemporary living room in Minneapolis with grey walls, dark hardwood floors, a ribbon fireplace and a wall-mounted tv.
Design ideas for a contemporary living room in Minneapolis with grey walls, dark hardwood floors, a ribbon fireplace and a wall-mounted tv.
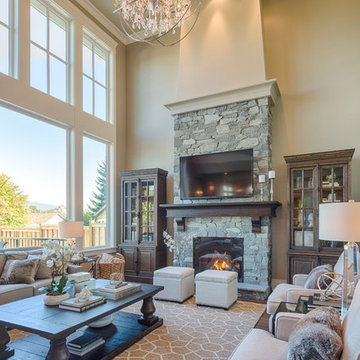
award winning builder, dark wood coffee table, real stone, tv over fireplace, two story great room, high ceilings
tray ceiling
crystal chandelier
Photo of a mid-sized traditional open concept living room in Vancouver with beige walls, dark hardwood floors, a standard fireplace, a stone fireplace surround and a wall-mounted tv.
Photo of a mid-sized traditional open concept living room in Vancouver with beige walls, dark hardwood floors, a standard fireplace, a stone fireplace surround and a wall-mounted tv.

The family room, including the kitchen and breakfast area, features stunning indirect lighting, a fire feature, stacked stone wall, art shelves and a comfortable place to relax and watch TV.
Photography: Mark Boisclair
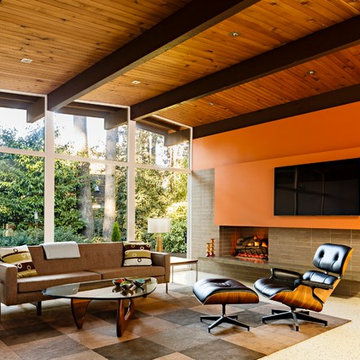
Lincoln Barbour
Mid-sized midcentury open concept living room in Portland with orange walls, a wall-mounted tv, a standard fireplace and a brick fireplace surround.
Mid-sized midcentury open concept living room in Portland with orange walls, a wall-mounted tv, a standard fireplace and a brick fireplace surround.
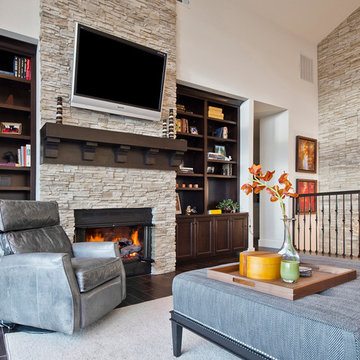
John Buchan Homes
Photo of a mid-sized transitional loft-style living room in Seattle with a stone fireplace surround, white walls, dark hardwood floors, a standard fireplace, a wall-mounted tv and brown floor.
Photo of a mid-sized transitional loft-style living room in Seattle with a stone fireplace surround, white walls, dark hardwood floors, a standard fireplace, a wall-mounted tv and brown floor.
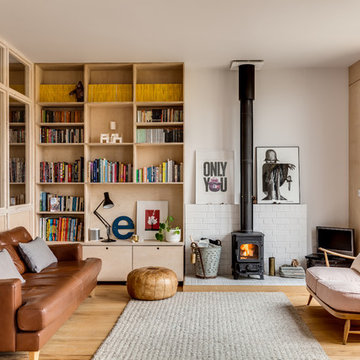
Simon Maxwell
This is an example of a mid-sized midcentury living room in Buckinghamshire with beige walls, a wood stove, a brick fireplace surround, a freestanding tv, brown floor and medium hardwood floors.
This is an example of a mid-sized midcentury living room in Buckinghamshire with beige walls, a wood stove, a brick fireplace surround, a freestanding tv, brown floor and medium hardwood floors.
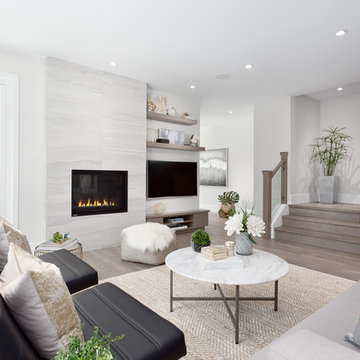
Using the same wood that we used on the kitchen island, we created a simple and modern entertainment area to bring the style of the kitchen into the new living space.
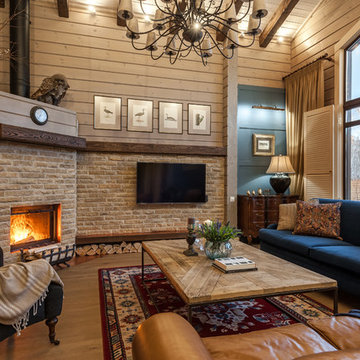
остиная кантри. Вечерний вид гостиной. Угловой камин дровяной, диван, кресло, журнальный столик, тв на стене.
Photo of a mid-sized country open concept living room in Other with beige walls, a corner fireplace, a wall-mounted tv, medium hardwood floors, a stone fireplace surround, brown floor, exposed beam and panelled walls.
Photo of a mid-sized country open concept living room in Other with beige walls, a corner fireplace, a wall-mounted tv, medium hardwood floors, a stone fireplace surround, brown floor, exposed beam and panelled walls.
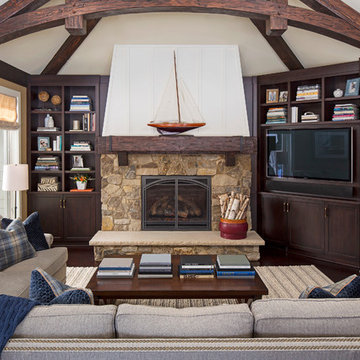
Martha O'Hara Interiors, Interior Design & Photo Styling | Troy Thies, Photography | TreHus Architects + Interior Designers + Builders, Remodeler
Please Note: All “related,” “similar,” and “sponsored” products tagged or listed by Houzz are not actual products pictured. They have not been approved by Martha O’Hara Interiors nor any of the professionals credited. For information about our work, please contact design@oharainteriors.com.
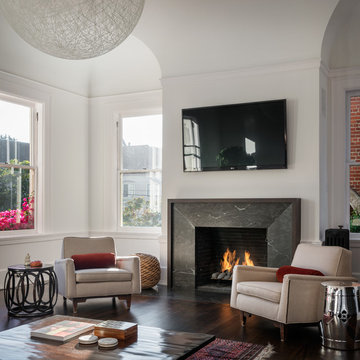
Photo of a transitional living room in San Francisco with white walls, dark hardwood floors, a standard fireplace, a stone fireplace surround and a wall-mounted tv.
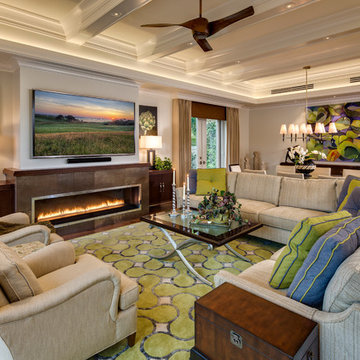
Here's what our clients from this project had to say:
We LOVE coming home to our newly remodeled and beautiful 41 West designed and built home! It was such a pleasure working with BJ Barone and especially Paul Widhalm and the entire 41 West team. Everyone in the organization is incredibly professional and extremely responsive. Personal service and strong attention to the client and details are hallmarks of the 41 West construction experience. Paul was with us every step of the way as was Ed Jordon (Gary David Designs), a 41 West highly recommended designer. When we were looking to build our dream home, we needed a builder who listened and understood how to bring our ideas and dreams to life. They succeeded this with the utmost honesty, integrity and quality!
41 West has exceeded our expectations every step of the way, and we have been overwhelmingly impressed in all aspects of the project. It has been an absolute pleasure working with such devoted, conscientious, professionals with expertise in their specific fields. Paul sets the tone for excellence and this level of dedication carries through the project. We so appreciated their commitment to perfection...So much so that we also hired them for two more remodeling projects.
We love our home and would highly recommend 41 West to anyone considering building or remodeling a home.
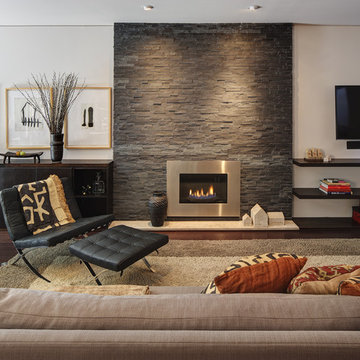
Tricia Shay Photography
Photo of a mid-sized contemporary formal open concept living room in Milwaukee with a metal fireplace surround, white walls, dark hardwood floors, a ribbon fireplace, a wall-mounted tv and brown floor.
Photo of a mid-sized contemporary formal open concept living room in Milwaukee with a metal fireplace surround, white walls, dark hardwood floors, a ribbon fireplace, a wall-mounted tv and brown floor.
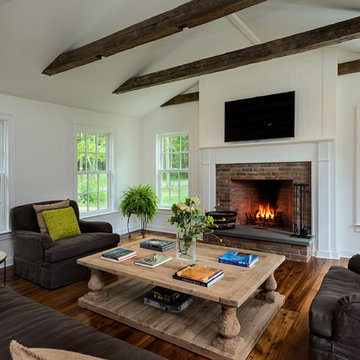
Rob Karosis
Inspiration for a country living room in New York with white walls, medium hardwood floors, a standard fireplace, a brick fireplace surround and a wall-mounted tv.
Inspiration for a country living room in New York with white walls, medium hardwood floors, a standard fireplace, a brick fireplace surround and a wall-mounted tv.
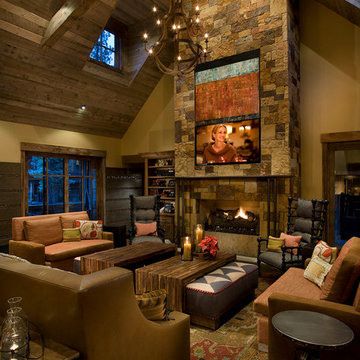
Anita Lang - IMI Design - Scottsdale, AZ
Photo of a large country enclosed living room in Sacramento with beige walls, a standard fireplace, a stone fireplace surround, a built-in media wall, medium hardwood floors and brown floor.
Photo of a large country enclosed living room in Sacramento with beige walls, a standard fireplace, a stone fireplace surround, a built-in media wall, medium hardwood floors and brown floor.
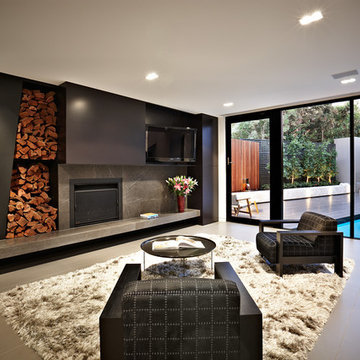
Exteriors of DDB Design Development & Building Houses, Landscape Design by Nathan Burkett Landscape Architects, photography by Urban Angles.
Design ideas for a contemporary living room in Melbourne with black walls, a standard fireplace and a wall-mounted tv.
Design ideas for a contemporary living room in Melbourne with black walls, a standard fireplace and a wall-mounted tv.
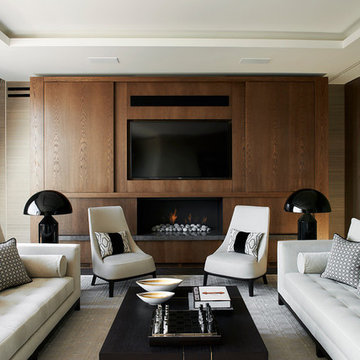
Patrick Steel
Design ideas for a contemporary living room in London with a ribbon fireplace and a wall-mounted tv.
Design ideas for a contemporary living room in London with a ribbon fireplace and a wall-mounted tv.
All TVs Cozy Fireside Living Room Design Photos
1