All TVs Living Room Design Photos
Refine by:
Budget
Sort by:Popular Today
61 - 80 of 1,551 photos
Item 1 of 3
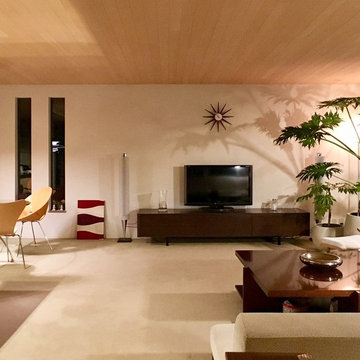
ピロティーのある家
Inspiration for a midcentury open concept living room in Sapporo with white walls, a freestanding tv and beige floor.
Inspiration for a midcentury open concept living room in Sapporo with white walls, a freestanding tv and beige floor.
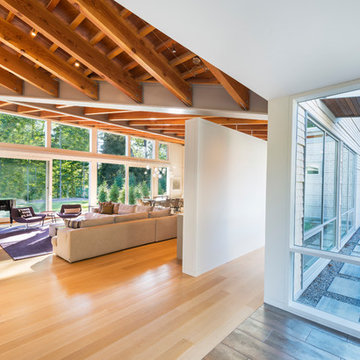
This new modern house is located in a meadow in Lenox MA. The house is designed as a series of linked pavilions to connect the house to the nature and to provide the maximum daylight in each room. The center focus of the home is the largest pavilion containing the living/dining/kitchen, with the guest pavilion to the south and the master bedroom and screen porch pavilions to the west. While the roof line appears flat from the exterior, the roofs of each pavilion have a pronounced slope inward and to the north, a sort of funnel shape. This design allows rain water to channel via a scupper to cisterns located on the north side of the house. Steel beams, Douglas fir rafters and purlins are exposed in the living/dining/kitchen pavilion.
Photo by: Nat Rea Photography
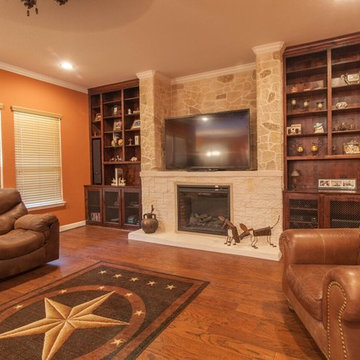
This is an example of a mid-sized country enclosed living room in Dallas with medium hardwood floors, a standard fireplace and a wall-mounted tv.
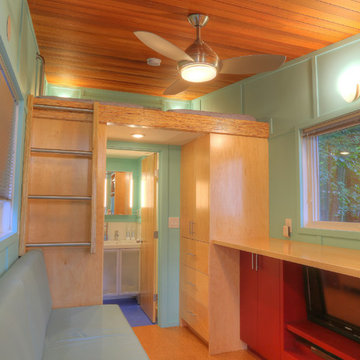
Russell Campaigne
Small modern open concept living room in New York with blue walls, cork floors, no fireplace and a built-in media wall.
Small modern open concept living room in New York with blue walls, cork floors, no fireplace and a built-in media wall.
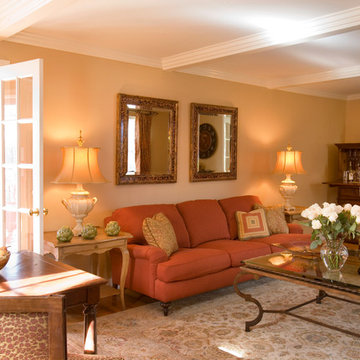
A Traditional living room with high quality items never goes out of favor.
Design ideas for a mid-sized traditional formal enclosed living room in Boston with beige walls, medium hardwood floors, a standard fireplace, a wood fireplace surround and a wall-mounted tv.
Design ideas for a mid-sized traditional formal enclosed living room in Boston with beige walls, medium hardwood floors, a standard fireplace, a wood fireplace surround and a wall-mounted tv.
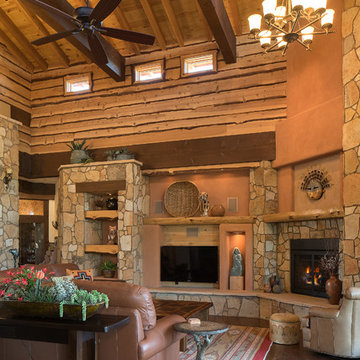
Ian Whitehead
Inspiration for a large formal open concept living room in Phoenix with orange walls, light hardwood floors, a stone fireplace surround, a wall-mounted tv and a standard fireplace.
Inspiration for a large formal open concept living room in Phoenix with orange walls, light hardwood floors, a stone fireplace surround, a wall-mounted tv and a standard fireplace.

Large contemporary open concept living room in Los Angeles with white walls, light hardwood floors, a standard fireplace, a metal fireplace surround, a wall-mounted tv and beige floor.
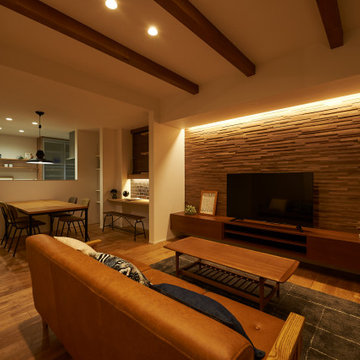
Large scandinavian formal open concept living room in Other with white walls, light hardwood floors, a freestanding tv and beige floor.
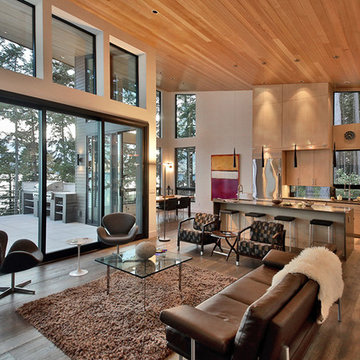
Photo of a large modern open concept living room in Seattle with white walls, medium hardwood floors, a ribbon fireplace, a stone fireplace surround, a wall-mounted tv and brown floor.
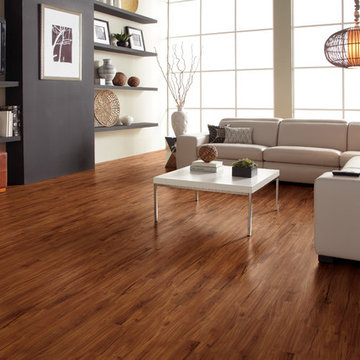
US Floors
Inspiration for a large contemporary living room in Philadelphia with black walls, medium hardwood floors, no fireplace and a freestanding tv.
Inspiration for a large contemporary living room in Philadelphia with black walls, medium hardwood floors, no fireplace and a freestanding tv.

In this gorgeous Carmel residence, the primary objective for the great room was to achieve a more luminous and airy ambiance by eliminating the prevalent brown tones and refinishing the floors to a natural shade.
The kitchen underwent a stunning transformation, featuring white cabinets with stylish navy accents. The overly intricate hood was replaced with a striking two-tone metal hood, complemented by a marble backsplash that created an enchanting focal point. The two islands were redesigned to incorporate a new shape, offering ample seating to accommodate their large family.
In the butler's pantry, floating wood shelves were installed to add visual interest, along with a beverage refrigerator. The kitchen nook was transformed into a cozy booth-like atmosphere, with an upholstered bench set against beautiful wainscoting as a backdrop. An oval table was introduced to add a touch of softness.
To maintain a cohesive design throughout the home, the living room carried the blue and wood accents, incorporating them into the choice of fabrics, tiles, and shelving. The hall bath, foyer, and dining room were all refreshed to create a seamless flow and harmonious transition between each space.
---Project completed by Wendy Langston's Everything Home interior design firm, which serves Carmel, Zionsville, Fishers, Westfield, Noblesville, and Indianapolis.
For more about Everything Home, see here: https://everythinghomedesigns.com/
To learn more about this project, see here:
https://everythinghomedesigns.com/portfolio/carmel-indiana-home-redesign-remodeling
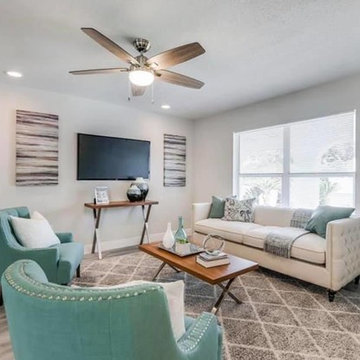
Design ideas for a transitional living room in Orlando with white walls, a wall-mounted tv and multi-coloured floor.
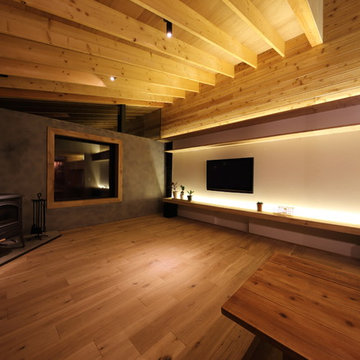
Design ideas for a contemporary open concept living room in Tokyo Suburbs with white walls, medium hardwood floors, a wood stove, a metal fireplace surround and a wall-mounted tv.
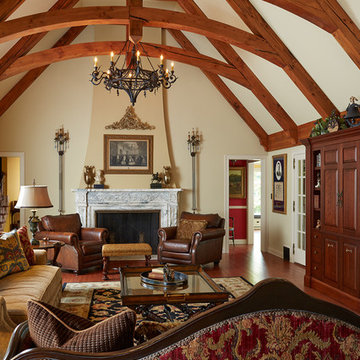
MA Peterson
www.mapeterson.com
The rustic wood beams and distressed wood finishes combined with ornate antique lighting and art for this rustic yet sophisticated look. The original carved marble fireplace surround is centered between antique sconces, with newly-curved walls to accentuate the classical period detail.

Design ideas for a large country enclosed living room in Nashville with a home bar, brown walls, concrete floors, no fireplace, a wall-mounted tv, grey floor, vaulted and wood walls.
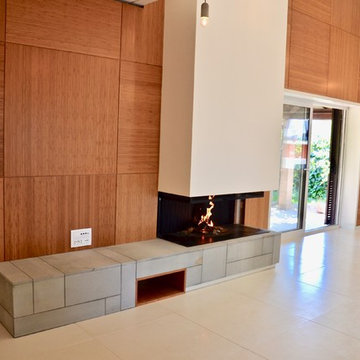
Large contemporary open concept living room in Rome with white walls, concrete floors, a ribbon fireplace, a wall-mounted tv and white floor.
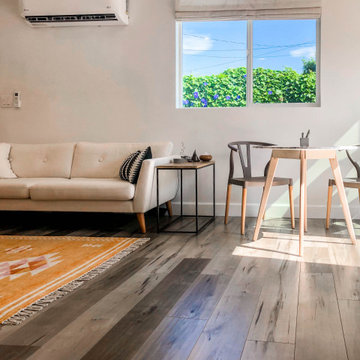
Additional Dwelling Unit / Small Great Room
This wonderful accessory dwelling unit provides handsome gray/brown laminate flooring with a calming beige wall color for a bright and airy atmosphere.
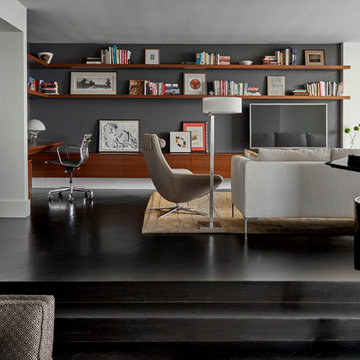
Tony Soluri Photography
Design ideas for a contemporary open concept living room in Chicago with a library, grey walls, dark hardwood floors and a freestanding tv.
Design ideas for a contemporary open concept living room in Chicago with a library, grey walls, dark hardwood floors and a freestanding tv.
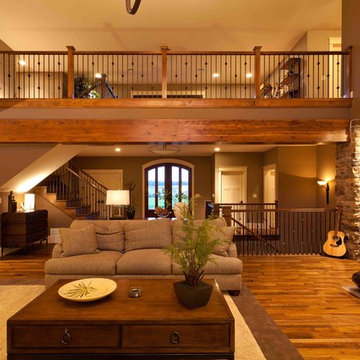
This custom home built in Hershey, PA received the 2010 Custom Home of the Year Award from the Home Builders Association of Metropolitan Harrisburg. An upscale home perfect for a family features an open floor plan, three-story living, large outdoor living area with a pool and spa, and many custom details that make this home unique.
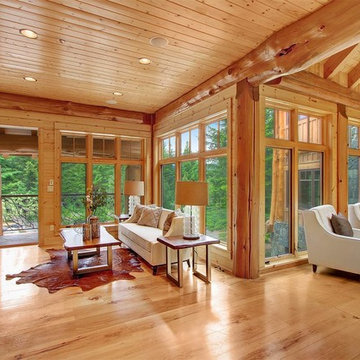
This side of the living room features a wall mounted TV above the fireplace and views of the hot tub and pool.
Design ideas for a mid-sized country formal open concept living room in Seattle with brown walls, light hardwood floors, a two-sided fireplace, a stone fireplace surround and a wall-mounted tv.
Design ideas for a mid-sized country formal open concept living room in Seattle with brown walls, light hardwood floors, a two-sided fireplace, a stone fireplace surround and a wall-mounted tv.
All TVs Living Room Design Photos
4