Living Room Design Photos with a Brick Fireplace Surround and a Stone Fireplace Surround
Sort by:Popular Today
121 - 140 of 119,590 photos
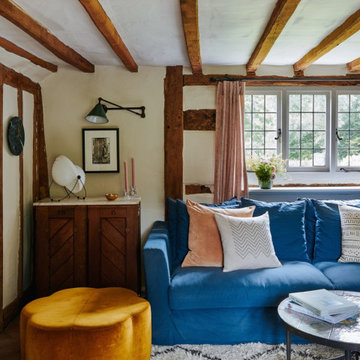
We completed a full refurbishment and the interior design of this cosy 'snug' in this country period home in Hampshire.
Design ideas for a mid-sized country enclosed living room in Hampshire with a library, grey walls, medium hardwood floors, a wood stove, a brick fireplace surround, a wall-mounted tv, brown floor, exposed beam and brick walls.
Design ideas for a mid-sized country enclosed living room in Hampshire with a library, grey walls, medium hardwood floors, a wood stove, a brick fireplace surround, a wall-mounted tv, brown floor, exposed beam and brick walls.
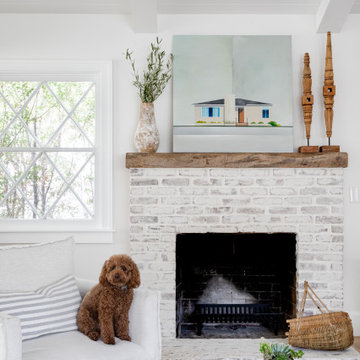
Bright and airy cottage living room with white washed brick and natural wood beam mantle.
Photo of a small beach style open concept living room in Orange County with white walls, light hardwood floors, a standard fireplace, a brick fireplace surround, no tv and vaulted.
Photo of a small beach style open concept living room in Orange County with white walls, light hardwood floors, a standard fireplace, a brick fireplace surround, no tv and vaulted.
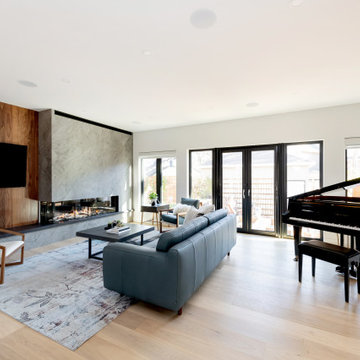
Photo of a large contemporary open concept living room in Other with white walls, light hardwood floors, a stone fireplace surround, a wall-mounted tv, beige floor, wood walls and a ribbon fireplace.
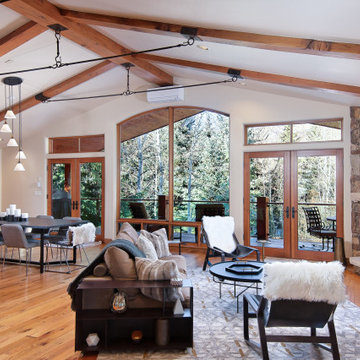
This is an example of a large country open concept living room in Denver with white walls, medium hardwood floors, a corner fireplace, a stone fireplace surround, a freestanding tv, brown floor, vaulted and exposed beam.
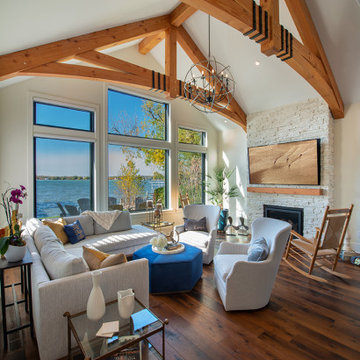
A light and bright space with Douglas fir timber trusses and mosaic stone fireplace surround.
This is an example of a mid-sized beach style open concept living room in New York with white walls, dark hardwood floors, a standard fireplace, a stone fireplace surround, a wall-mounted tv, brown floor and vaulted.
This is an example of a mid-sized beach style open concept living room in New York with white walls, dark hardwood floors, a standard fireplace, a stone fireplace surround, a wall-mounted tv, brown floor and vaulted.
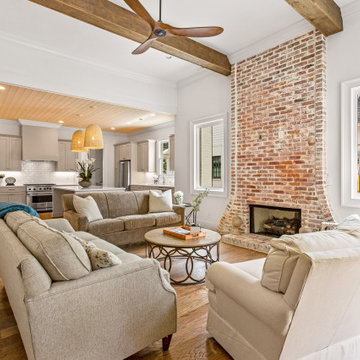
Inspiration for a transitional open concept living room in Birmingham with white walls, medium hardwood floors, a standard fireplace, a brick fireplace surround, brown floor and exposed beam.
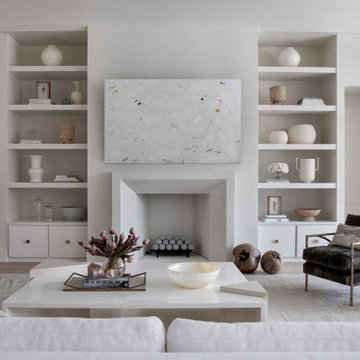
Design ideas for an expansive transitional open concept living room in Houston with white walls, medium hardwood floors, a standard fireplace, a stone fireplace surround, brown floor and vaulted.
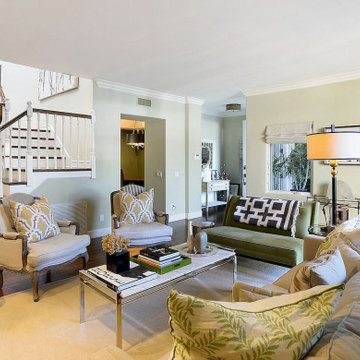
On the opposite end of this formal living room, the foyer. The client chose California red oak for most of the flooring throughout. A palette of earthy tones was selected for all public spaces. Despite its classical architecture, this home has an open floor plan reminiscent of California Living.
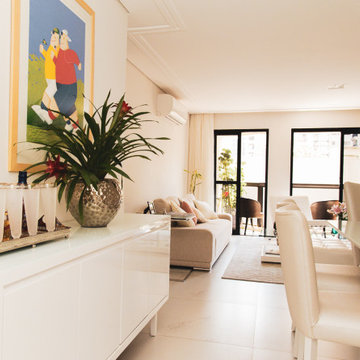
This project was a complete renovation of a 2 bedroom apartment, we did the living room, dining room, kitchen, bathrooms, a powder room. We introduced our concept to the client to open space and make it more functional. The client had a specific vision of how they wanted the apartment to look, which was an off-white home.
We played with different tones of white, incorporating some of the client's personal items.
We were happy to deliver the concept and satisfy the client with our services.
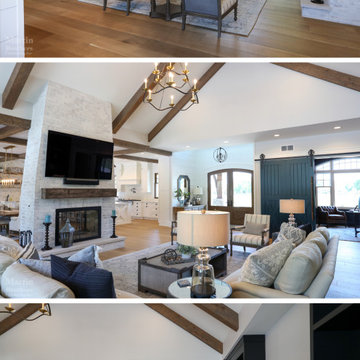
Stunning living room with vaulted ceiling adorned with pine beams. Hardscraped rift and quarter sawn white oak floors. Two-sided stained white brick fireplace with limestone hearth. Beautiful built-in custom cabinets by Ayr Cabinet Company.
General contracting by Martin Bros. Contracting, Inc.; Architecture by Helman Sechrist Architecture; Home Design by Maple & White Design; Photography by Marie Kinney Photography.
Images are the property of Martin Bros. Contracting, Inc. and may not be used without written permission. — with Hoosier Hardwood Floors, Quality Window & Door, Inc., JCS Fireplace, Inc. and J&N Stone, Inc..
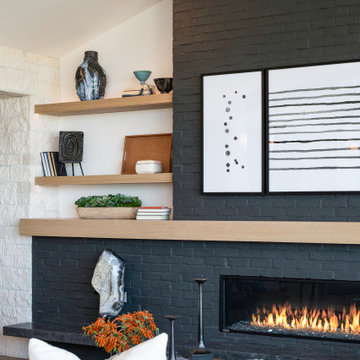
Inspiration for a large transitional open concept living room in Orange County with white walls, light hardwood floors, a ribbon fireplace, a stone fireplace surround, no tv and beige floor.
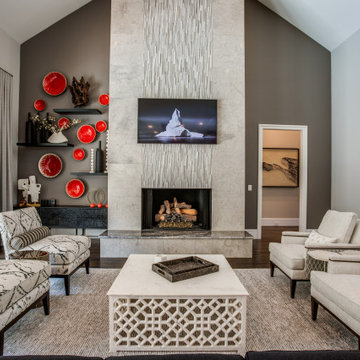
This is an example of a large transitional open concept living room in Dallas with grey walls, medium hardwood floors, a standard fireplace, a stone fireplace surround, a wall-mounted tv, brown floor and vaulted.
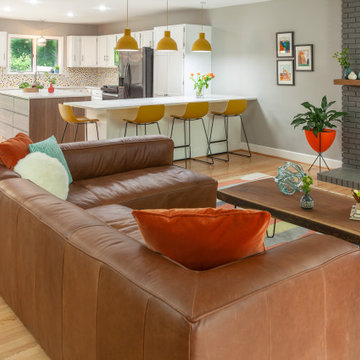
Photo of a large midcentury open concept living room in Detroit with medium hardwood floors, grey walls, a standard fireplace, a brick fireplace surround and grey floor.
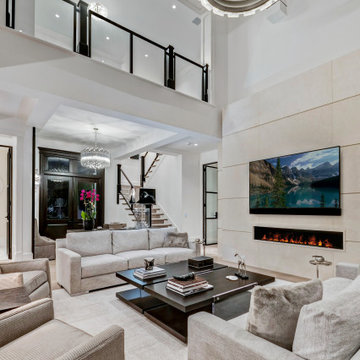
Large contemporary open concept living room in Miami with light hardwood floors, a stone fireplace surround, beige walls, a ribbon fireplace, a wall-mounted tv and beige floor.
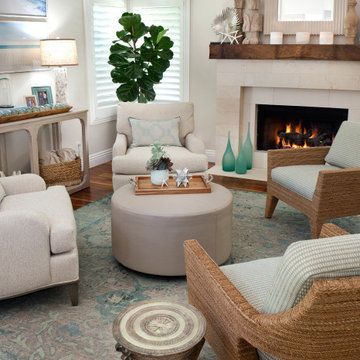
Instead of the traditional sofa/chair seating arrangement, four comfy chairs allow for gathering, reading, conversation and napping.
Design ideas for a small beach style open concept living room in Orange County with beige walls, medium hardwood floors, a standard fireplace, a stone fireplace surround, no tv, brown floor and vaulted.
Design ideas for a small beach style open concept living room in Orange County with beige walls, medium hardwood floors, a standard fireplace, a stone fireplace surround, no tv, brown floor and vaulted.
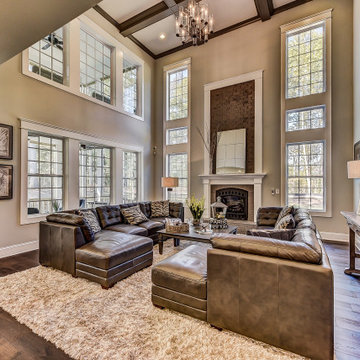
An expansive two-story living room in Charlotte with oak floors, a gas fireplace, two-story windows, and a coffered ceiling.
Inspiration for an expansive transitional open concept living room in Charlotte with beige walls, medium hardwood floors, a standard fireplace, a brick fireplace surround and coffered.
Inspiration for an expansive transitional open concept living room in Charlotte with beige walls, medium hardwood floors, a standard fireplace, a brick fireplace surround and coffered.
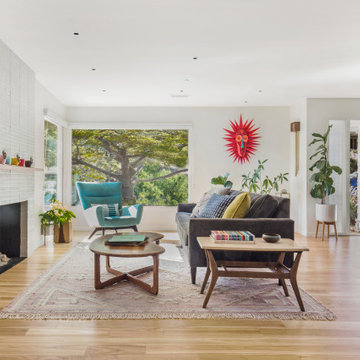
The new bright and air family room includes a connection to the kitchen and features mid-century touches.
Midcentury living room in San Francisco with white walls, light hardwood floors, a standard fireplace, a brick fireplace surround and brown floor.
Midcentury living room in San Francisco with white walls, light hardwood floors, a standard fireplace, a brick fireplace surround and brown floor.
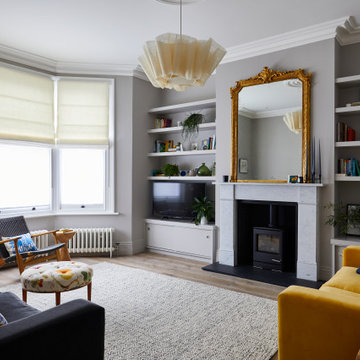
We painted the living room in a warm grey, laid smoked oak engineered floorboards, designed bespoke shelving and joinery for the alcoves and reinstated the fire surround. A new wood burner and bespoke blinds made the room feel cosier.
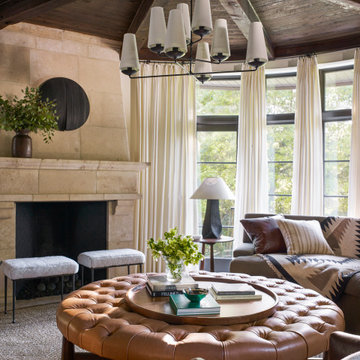
Photo of a transitional living room in Austin with a standard fireplace, a stone fireplace surround, exposed beam and wood.
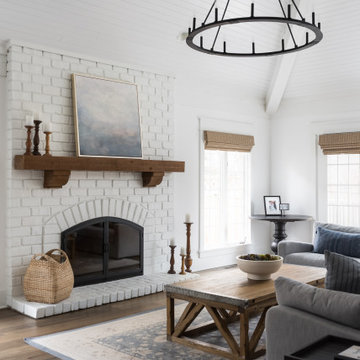
The homeowners wanted to open up their living and kitchen area to create a more open plan. We relocated doors and tore open a wall to make that happen. New cabinetry and floors where installed and the ceiling and fireplace where painted. This home now functions the way it should for this young family!
Living Room Design Photos with a Brick Fireplace Surround and a Stone Fireplace Surround
7