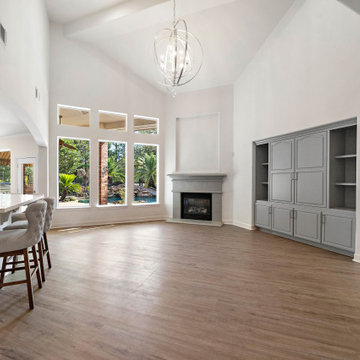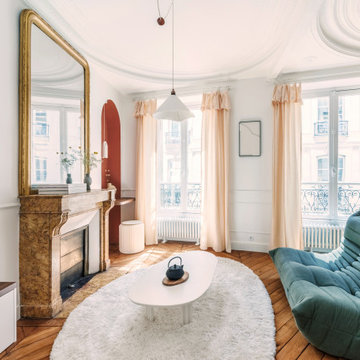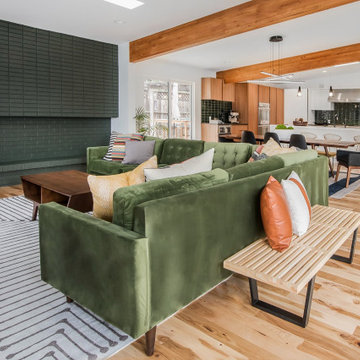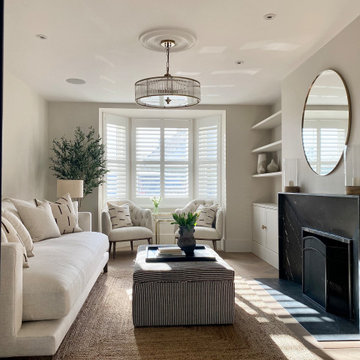Living Room Design Photos with a Brick Fireplace Surround and a Stone Fireplace Surround
Refine by:
Budget
Sort by:Popular Today
81 - 100 of 119,590 photos
Item 1 of 3

This image features the main reception room, designed to exude a sense of formal elegance while providing a comfortable and inviting atmosphere. The room’s interior design is a testament to the intent of the company to blend classic elements with contemporary style.
At the heart of the room is a traditional black marble fireplace, which anchors the space and adds a sense of grandeur. Flanking the fireplace are built-in shelving units painted in a soft grey, displaying a curated selection of decorative items and books that add a personal touch to the room. The shelves are also efficiently utilized with a discreetly integrated television, ensuring that functionality accompanies the room's aesthetics.
Above, a dramatic modern chandelier with cascading white elements draws the eye upward to the detailed crown molding, highlighting the room’s high ceilings and the architectural beauty of the space. Luxurious white sofas offer ample seating, their clean lines and plush cushions inviting guests to relax. Accent armchairs with a bold geometric pattern introduce a dynamic contrast to the room, while a marble coffee table centers the seating area with its organic shape and material.
The soft neutral color palette is enriched with textured throw pillows, and a large area rug in a light hue defines the seating area and adds a layer of warmth over the herringbone wood flooring. Draped curtains frame the window, softening the natural light that enhances the room’s airy feel.
This reception room reflects the company’s design philosophy of creating spaces that are timeless and refined, yet functional and welcoming, showcasing a commitment to craftsmanship, detail, and harmonious design.

Photo by Krista Cox Studio
Inspiration for a transitional living room in Charlotte with white walls, medium hardwood floors, a standard fireplace, a stone fireplace surround, a wall-mounted tv, brown floor, exposed beam and vaulted.
Inspiration for a transitional living room in Charlotte with white walls, medium hardwood floors, a standard fireplace, a stone fireplace surround, a wall-mounted tv, brown floor, exposed beam and vaulted.

Mid-sized contemporary formal enclosed living room in London with white walls, medium hardwood floors, a standard fireplace, a stone fireplace surround, a built-in media wall, beige floor, coffered and panelled walls.

Inspiration for a transitional living room in Moscow with beige walls, light hardwood floors, a ribbon fireplace, a stone fireplace surround, a wall-mounted tv, beige floor and panelled walls.

Photo of a transitional open concept living room in Nashville with white walls, medium hardwood floors, a standard fireplace, a brick fireplace surround, a wall-mounted tv, brown floor, exposed beam and vaulted.

Living: pavimento originale in quadrotti di rovere massello; arredo vintage unito ad arredi disegnati su misura (panca e mobile bar) Tavolo in vetro con gambe anni 50; sedie da regista; divano anni 50 con nuovo tessuto blu/verde in armonia con il colore blu/verde delle pareti. Poltroncine anni 50 danesi; camino originale. Lampada tavolo originale Albini.

This is an example of a mid-sized contemporary open concept living room in London with a home bar, beige walls, medium hardwood floors, a stone fireplace surround, a built-in media wall and grey floor.

We gave this home a contemporary update complete with gray cabinetry, white countertops, and light hardwood flooring.
Photo of a mid-sized transitional open concept living room in Houston with white walls, light hardwood floors, a corner fireplace, brown floor, a stone fireplace surround and a concealed tv.
Photo of a mid-sized transitional open concept living room in Houston with white walls, light hardwood floors, a corner fireplace, brown floor, a stone fireplace surround and a concealed tv.

Design ideas for a mid-sized traditional open concept living room in Paris with a library, white walls, light hardwood floors, a standard fireplace and a stone fireplace surround.

Photo of a large country open concept living room in Toronto with pink walls, medium hardwood floors, a standard fireplace, a stone fireplace surround, a built-in media wall, brown floor, vaulted, exposed beam and wood.

Design ideas for a large country formal enclosed living room in Gloucestershire with beige walls, painted wood floors, a wood stove, a brick fireplace surround, brown floor, exposed beam and brick walls.

Transitional open concept living room in Dallas with white walls, medium hardwood floors, a two-sided fireplace, a brick fireplace surround and vaulted.

Design ideas for a mid-sized transitional open concept living room in West Midlands with white walls, light hardwood floors, a wood stove, a stone fireplace surround and grey floor.

A custom green paint color on the original brick fireplace surround adds to the character of the room and ties the family room and kitchen backsplash together to make for a cohesive look.

Inspiration for a traditional living room in Surrey with beige walls, light hardwood floors, a standard fireplace, a stone fireplace surround, a built-in media wall and brown floor.

The main design goal of this Northern European country style home was to use traditional, authentic materials that would have been used ages ago. ORIJIN STONE premium stone was selected as one such material, taking the main stage throughout key living areas including the custom hand carved Alder™ Limestone fireplace in the living room, as well as the master bedroom Alder fireplace surround, the Greydon™ Sandstone cobbles used for flooring in the den, porch and dining room as well as the front walk, and for the Greydon Sandstone paving & treads forming the front entrance steps and landing, throughout the garden walkways and patios and surrounding the beautiful pool. This home was designed and built to withstand both trends and time, a true & charming heirloom estate.
Architecture: Rehkamp Larson Architects
Builder: Kyle Hunt & Partners
Landscape Design & Stone Install: Yardscapes
Mason: Meyer Masonry
Interior Design: Alecia Stevens Interiors
Photography: Scott Amundson Photography & Spacecrafting Photography

Papier peint LGS
Photo of a large country enclosed living room in Dijon with a library, multi-coloured walls, light hardwood floors, a standard fireplace, a stone fireplace surround, no tv, brown floor, wood and wallpaper.
Photo of a large country enclosed living room in Dijon with a library, multi-coloured walls, light hardwood floors, a standard fireplace, a stone fireplace surround, no tv, brown floor, wood and wallpaper.

Contemporary open concept living room in London with white walls, light hardwood floors, a standard fireplace, a stone fireplace surround, a wall-mounted tv and beige floor.

Mid-Century Modern Restoration
Mid-sized midcentury open concept living room in Minneapolis with white walls, a corner fireplace, a brick fireplace surround, white floor, exposed beam and wood walls.
Mid-sized midcentury open concept living room in Minneapolis with white walls, a corner fireplace, a brick fireplace surround, white floor, exposed beam and wood walls.

This 1956 John Calder Mackay home had been poorly renovated in years past. We kept the 1400 sqft footprint of the home, but re-oriented and re-imagined the bland white kitchen to a midcentury olive green kitchen that opened up the sight lines to the wall of glass facing the rear yard. We chose materials that felt authentic and appropriate for the house: handmade glazed ceramics, bricks inspired by the California coast, natural white oaks heavy in grain, and honed marbles in complementary hues to the earth tones we peppered throughout the hard and soft finishes. This project was featured in the Wall Street Journal in April 2022.
Living Room Design Photos with a Brick Fireplace Surround and a Stone Fireplace Surround
5