Living Room Design Photos with a Brick Fireplace Surround and Planked Wall Panelling
Refine by:
Budget
Sort by:Popular Today
101 - 120 of 211 photos
Item 1 of 3
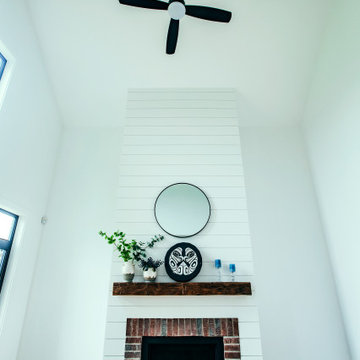
photo by Bruce Ferre
Inspiration for an expansive modern open concept living room in Vancouver with medium hardwood floors, a standard fireplace, a brick fireplace surround, a wall-mounted tv, brown floor and planked wall panelling.
Inspiration for an expansive modern open concept living room in Vancouver with medium hardwood floors, a standard fireplace, a brick fireplace surround, a wall-mounted tv, brown floor and planked wall panelling.
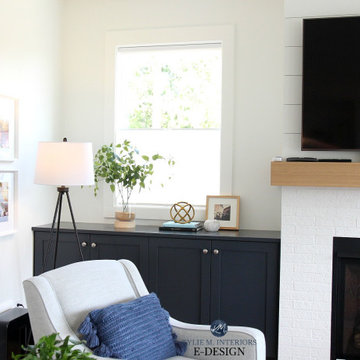
An intimate shot of part of the open concept living room with 2 gray accent chairs from Urban Barn, a small gallery wall, side table and white walls, trim and stair railings in Sherwin Williams Pure White. Built in cabinets on either side of the fireplace for kids toy storage. Fireplace in white painted brick with white shiplap and gas insert with tv mounted above the fireplace.
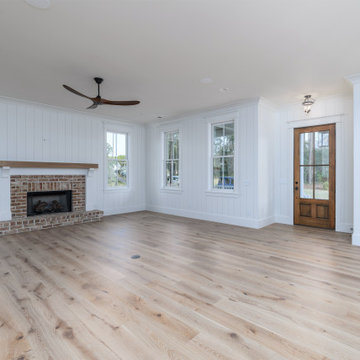
Photo of an open concept living room in Other with white walls, a standard fireplace, a brick fireplace surround, beige floor and planked wall panelling.
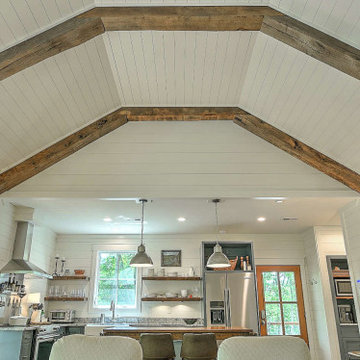
An efficiently designed fishing retreat with waterfront access on the Holston River in East Tennessee
Design ideas for a small country open concept living room in Other with white walls, medium hardwood floors, a standard fireplace, a brick fireplace surround, a wall-mounted tv, timber and planked wall panelling.
Design ideas for a small country open concept living room in Other with white walls, medium hardwood floors, a standard fireplace, a brick fireplace surround, a wall-mounted tv, timber and planked wall panelling.
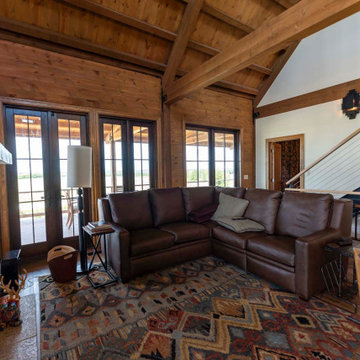
Post and beam open concept living room with fireplace
Inspiration for a large country living room with beige walls, dark hardwood floors, a standard fireplace, a brick fireplace surround, brown floor, exposed beam and planked wall panelling.
Inspiration for a large country living room with beige walls, dark hardwood floors, a standard fireplace, a brick fireplace surround, brown floor, exposed beam and planked wall panelling.
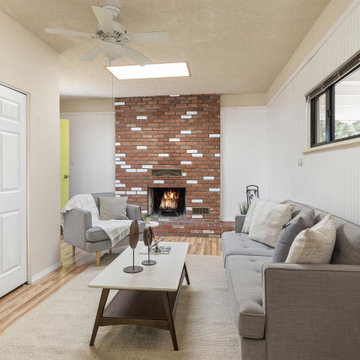
Small transitional enclosed living room in Other with white walls, medium hardwood floors, a standard fireplace, a brick fireplace surround, no tv, beige floor and planked wall panelling.
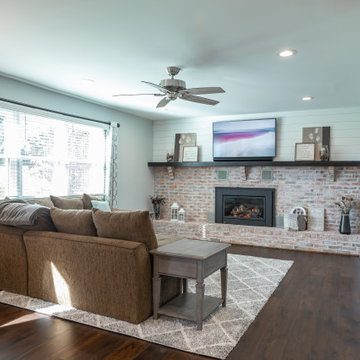
White-washed brick surrounding the fireplace with shiplap above the mantel gave this room an updated look from the original finish.
Mid-sized traditional open concept living room in Philadelphia with white walls, medium hardwood floors, a standard fireplace, a brick fireplace surround, a wall-mounted tv, brown floor and planked wall panelling.
Mid-sized traditional open concept living room in Philadelphia with white walls, medium hardwood floors, a standard fireplace, a brick fireplace surround, a wall-mounted tv, brown floor and planked wall panelling.

Great room with lots of custom trim and stained accents.
Photo of a large arts and crafts open concept living room in Other with white walls, vinyl floors, a standard fireplace, a brick fireplace surround, a wall-mounted tv, multi-coloured floor, exposed beam and planked wall panelling.
Photo of a large arts and crafts open concept living room in Other with white walls, vinyl floors, a standard fireplace, a brick fireplace surround, a wall-mounted tv, multi-coloured floor, exposed beam and planked wall panelling.
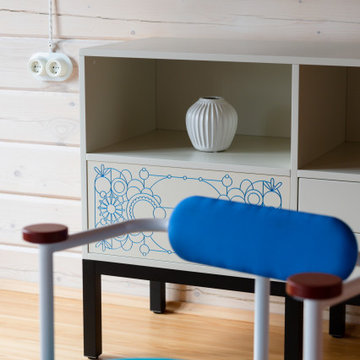
Photo of a small country formal open concept living room in Other with beige walls, light hardwood floors, a wood stove, a brick fireplace surround, a wall-mounted tv, beige floor, exposed beam and planked wall panelling.
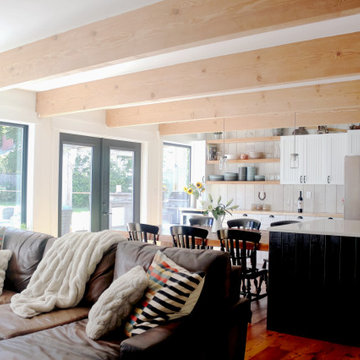
Design ideas for a mid-sized open concept living room with white walls, medium hardwood floors, a standard fireplace, a brick fireplace surround, a wall-mounted tv, brown floor, exposed beam and planked wall panelling.
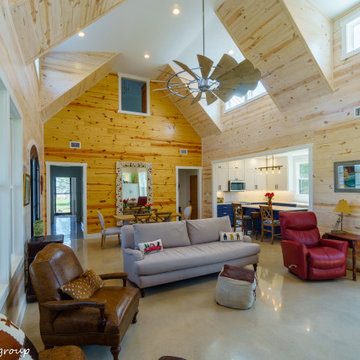
This is an example of a mid-sized country open concept living room in Austin with concrete floors, a standard fireplace, a brick fireplace surround, a concealed tv, grey floor, wood and planked wall panelling.
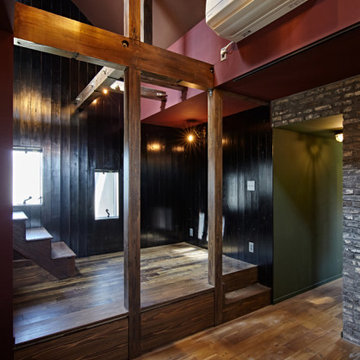
Mid-sized contemporary formal open concept living room in Other with multi-coloured walls, medium hardwood floors, a corner fireplace, a brick fireplace surround, a wall-mounted tv, brown floor, exposed beam and planked wall panelling.
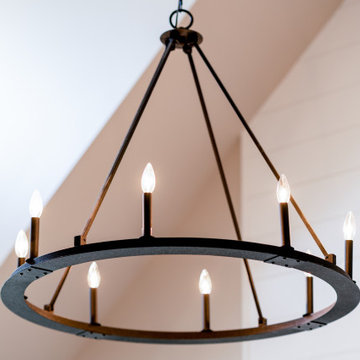
Arts and crafts open concept living room in Louisville with white walls, light hardwood floors, a standard fireplace, a brick fireplace surround, brown floor, vaulted and planked wall panelling.
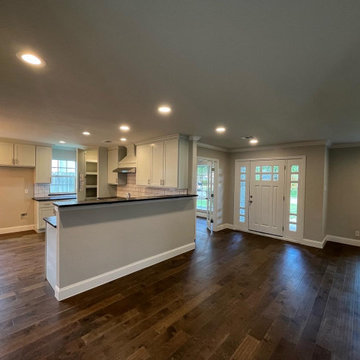
Redid/Replaced/Repaired:
Framing
Door
Sheetrock
Fireplace Surround
Electrical
Bay Window Sill
Window Install
Baseboards
Floors
Paint
Fixtures
Design ideas for a mid-sized transitional open concept living room in Dallas with grey walls, dark hardwood floors, a two-sided fireplace, a brick fireplace surround, no tv, brown floor and planked wall panelling.
Design ideas for a mid-sized transitional open concept living room in Dallas with grey walls, dark hardwood floors, a two-sided fireplace, a brick fireplace surround, no tv, brown floor and planked wall panelling.
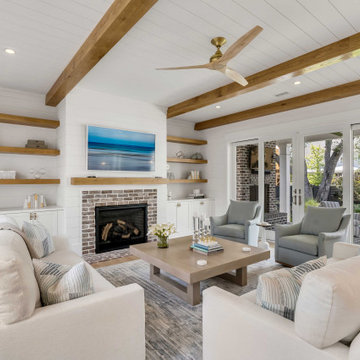
Cozy Living Room in Charleston South Carolina
Mid-sized open concept living room with light hardwood floors, a brick fireplace surround, exposed beam and planked wall panelling.
Mid-sized open concept living room with light hardwood floors, a brick fireplace surround, exposed beam and planked wall panelling.
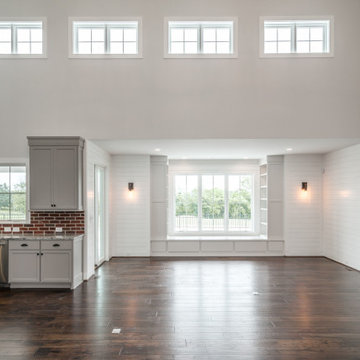
Large open living with corner brick fireplace and natural light coming from above. Built in window seat.
Design ideas for a large country open concept living room in Other with grey walls, medium hardwood floors, a corner fireplace, a brick fireplace surround, brown floor, timber and planked wall panelling.
Design ideas for a large country open concept living room in Other with grey walls, medium hardwood floors, a corner fireplace, a brick fireplace surround, brown floor, timber and planked wall panelling.
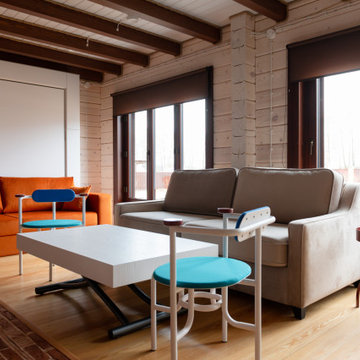
Photo of a small country formal open concept living room in Other with beige walls, light hardwood floors, a wood stove, a brick fireplace surround, a wall-mounted tv, beige floor, exposed beam and planked wall panelling.
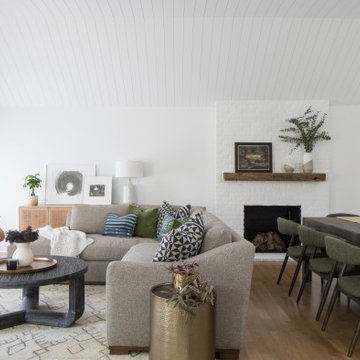
Photo of a transitional living room in Philadelphia with white walls, medium hardwood floors, a standard fireplace, a brick fireplace surround, brown floor, timber, vaulted and planked wall panelling.
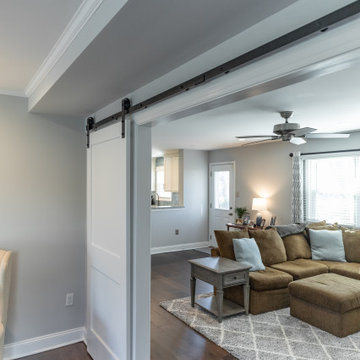
A look through the sliding barn doors from office to living room.
Inspiration for a mid-sized traditional open concept living room in Philadelphia with white walls, medium hardwood floors, a standard fireplace, a brick fireplace surround, a wall-mounted tv, brown floor and planked wall panelling.
Inspiration for a mid-sized traditional open concept living room in Philadelphia with white walls, medium hardwood floors, a standard fireplace, a brick fireplace surround, a wall-mounted tv, brown floor and planked wall panelling.
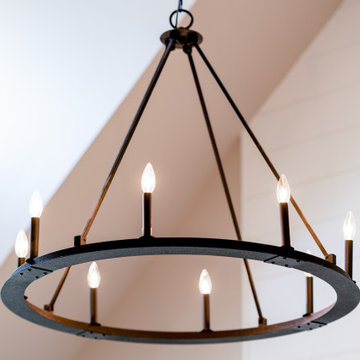
Country open concept living room in Louisville with beige walls, medium hardwood floors, a standard fireplace, a brick fireplace surround, brown floor, vaulted and planked wall panelling.
Living Room Design Photos with a Brick Fireplace Surround and Planked Wall Panelling
6