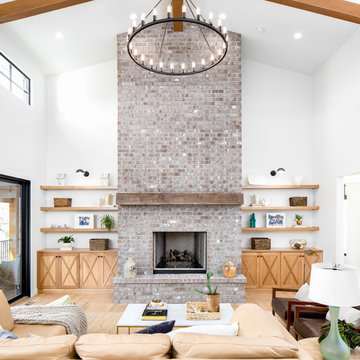All Fireplace Surrounds Living Room Design Photos with a Brick Fireplace Surround
Refine by:
Budget
Sort by:Popular Today
1 - 20 of 22,060 photos
Item 1 of 3

This is an example of a mid-sized contemporary formal open concept living room in Geelong with white walls, light hardwood floors, a standard fireplace, a brick fireplace surround and a wall-mounted tv.

Large contemporary open concept living room in Adelaide with white walls, a brick fireplace surround, a wall-mounted tv, brown floor, medium hardwood floors, a standard fireplace and vaulted.

Through the use of form and texture, we gave these spaces added dimension and soul. What was a flat blank wall is now the focus for the Family Room and includes a fireplace, TV and storage.

Concrete block walls provide thermal mass for heating and defence agains hot summer. The subdued colours create a quiet and cosy space focussed around the fire. Timber joinery adds warmth and texture , framing the collections of books and collected objects.

Country open concept living room in Sydney with white walls, medium hardwood floors, a standard fireplace, a brick fireplace surround, a wall-mounted tv, brown floor, exposed beam and vaulted.
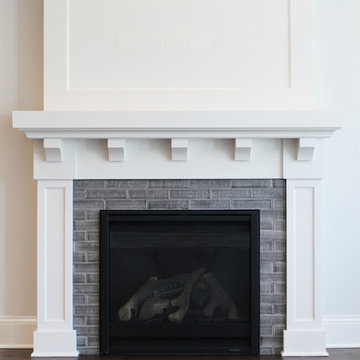
The great room features a craftsman inspired fireplace with corbel brackets supporting a thick mantle. Crisp white paint sets off the trim details from the dark of the hardwood floors and the gas log firebox. Rounding out the traditional/contemporary style is a subtly textured, glazed brick fireplace surround.
[Photography by Jessica I. Miller]
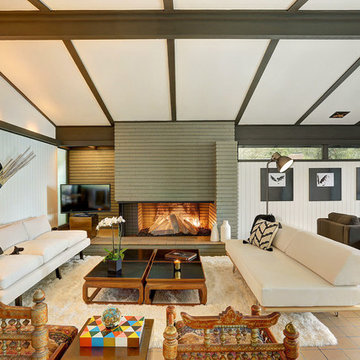
Luxurious modern sanctuary, remodeled 1957 mid-century architectural home is located in the hills just off the Famous Sunset Strip. The living area has 2 separate sitting areas that adorn a large stone fireplace while looking over a stunning view of the city.
I wanted to keep the original footprint of the house and some of the existing furniture. With the magic of fabric, rugs, accessories and upholstery this property was transformed into a new modern property.
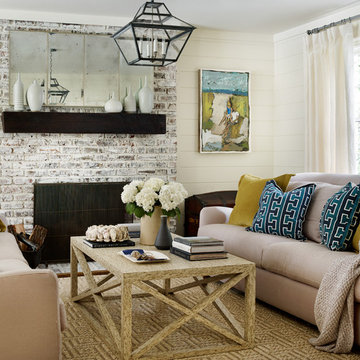
Emily Followill
Beach style formal living room in Atlanta with beige walls, carpet, a standard fireplace and a brick fireplace surround.
Beach style formal living room in Atlanta with beige walls, carpet, a standard fireplace and a brick fireplace surround.

Sunken Living Room toward Fireplace
Inspiration for a large contemporary open concept living room in Denver with a music area, multi-coloured walls, travertine floors, a standard fireplace, a brick fireplace surround, no tv, grey floor, wood and brick walls.
Inspiration for a large contemporary open concept living room in Denver with a music area, multi-coloured walls, travertine floors, a standard fireplace, a brick fireplace surround, no tv, grey floor, wood and brick walls.

This is an example of a large beach style enclosed living room in Boston with a home bar, beige walls, light hardwood floors, a standard fireplace, a brick fireplace surround, no tv and recessed.

Inspiration for a small midcentury open concept living room in DC Metro with white walls, light hardwood floors, a standard fireplace, a brick fireplace surround, no tv and beige floor.

Un duplex charmant avec vue sur les toits de Paris. Une rénovation douce qui a modernisé ces espaces. L'appartement est clair et chaleureux. Ce projet familial nous a permis de créer 4 chambres et d'optimiser l'espace.
La bibliothèque sur mesure en multiple bouleau nous permet de dissimuler la télévision au dessus de la cheminée. Un bel ensemble pour habiller ce mur.
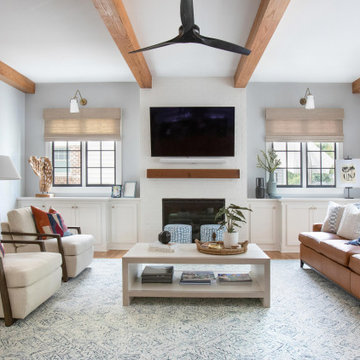
Photo of a transitional living room in Atlanta with grey walls, light hardwood floors, a standard fireplace, a brick fireplace surround, a wall-mounted tv and brown floor.

This is the living room and a peak of the dining room at our Cowan Ave. project in Los Angeles, CA
This is an example of a mid-sized contemporary formal enclosed living room in Los Angeles with white walls, medium hardwood floors, a standard fireplace, a brick fireplace surround, a wall-mounted tv and brown floor.
This is an example of a mid-sized contemporary formal enclosed living room in Los Angeles with white walls, medium hardwood floors, a standard fireplace, a brick fireplace surround, a wall-mounted tv and brown floor.

Reclaimed timber beams, hardwood floor, and brick fireplace.
Photo of a country living room in Other with white walls, medium hardwood floors, a standard fireplace, a brick fireplace surround, a wall-mounted tv, brown floor, exposed beam and planked wall panelling.
Photo of a country living room in Other with white walls, medium hardwood floors, a standard fireplace, a brick fireplace surround, a wall-mounted tv, brown floor, exposed beam and planked wall panelling.
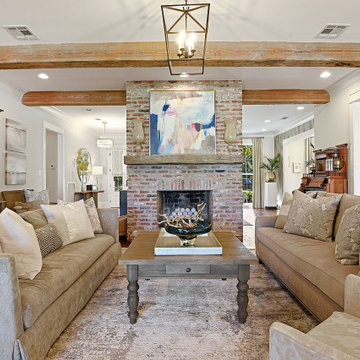
Design ideas for a large eclectic open concept living room in Other with dark hardwood floors, a standard fireplace, a brick fireplace surround, brown floor, exposed beam, wallpaper and white walls.
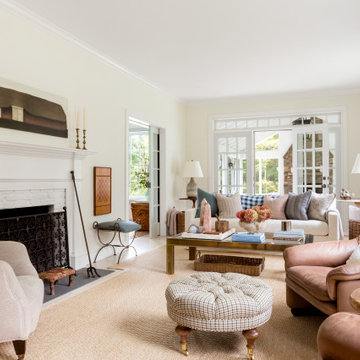
This is an example of a country enclosed living room in Bridgeport with beige walls, light hardwood floors, a standard fireplace, a brick fireplace surround and beige floor.
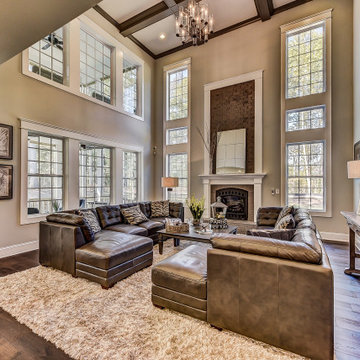
An expansive two-story living room in Charlotte with oak floors, a gas fireplace, two-story windows, and a coffered ceiling.
Inspiration for an expansive transitional open concept living room in Charlotte with beige walls, medium hardwood floors, a standard fireplace, a brick fireplace surround and coffered.
Inspiration for an expansive transitional open concept living room in Charlotte with beige walls, medium hardwood floors, a standard fireplace, a brick fireplace surround and coffered.
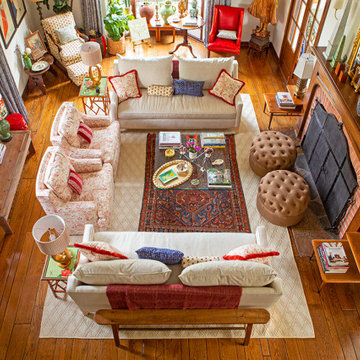
We are lucky to have a small window in the Juliet balcony in a second floor bedroom, which afforded these shots of the living room as seen from above. This shot gives us a chance to appreciate the overall layout of the room, and the way the large jute rug outlines the central seating area, furthered defined by the smaller Persian rug which can be appreciated through the glass coffee table. The wonderfully unusual cafe-au-lait Mushroom stools by John Derian for Cisco Home are best appreciated from this vantage, as are the pari of Lane Acclaim side tables, adding a mid-century flavor to the more traditional style of the furnishings. The smaller, corner seating areas are also seen in scale as cozy nooks to escape to for reading, or a quiet cup of tea.
All Fireplace Surrounds Living Room Design Photos with a Brick Fireplace Surround
1
