Living Room Design Photos with a Plaster Fireplace Surround and a Built-in Media Wall
Refine by:
Budget
Sort by:Popular Today
1 - 20 of 1,198 photos
Item 1 of 3
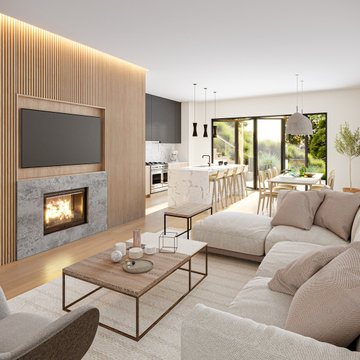
Inspiration for a mid-sized modern open concept living room in Los Angeles with white walls, light hardwood floors, a standard fireplace, a plaster fireplace surround, a built-in media wall and wood walls.
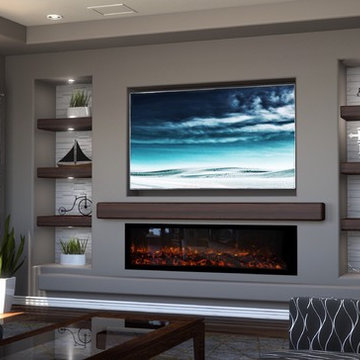
DAGR Design creates walls that reflect your design style, whether you like off center, creative design or prefer the calming feeling of this symmetrical wall. Warm up a grey space with textures like wood shelves and panel stone. Add a pop of color or pattern to create interest. image credits DAGR Design

Zona giorno open-space in stile scandinavo.
Toni naturali del legno e pareti neutre.
Una grande parete attrezzata è di sfondo alla parete frontale al divano. La zona pranzo è separata attraverso un divisorio in listelli di legno verticale da pavimento a soffitto.
La carta da parati valorizza l'ambiente del tavolo da pranzo.

A rich, even, walnut tone with a smooth finish. This versatile color works flawlessly with both modern and classic styles.
Inspiration for a large traditional formal open concept living room in Columbus with beige walls, vinyl floors, a standard fireplace, a plaster fireplace surround, a built-in media wall and brown floor.
Inspiration for a large traditional formal open concept living room in Columbus with beige walls, vinyl floors, a standard fireplace, a plaster fireplace surround, a built-in media wall and brown floor.
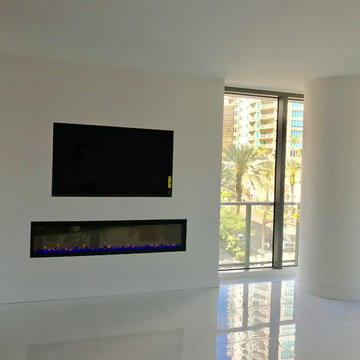
Dimplex 74" Ignite linear electric fireplace with recessed TV
Mid-sized modern living room in Tampa with white walls, porcelain floors, a ribbon fireplace, a plaster fireplace surround, a built-in media wall and white floor.
Mid-sized modern living room in Tampa with white walls, porcelain floors, a ribbon fireplace, a plaster fireplace surround, a built-in media wall and white floor.
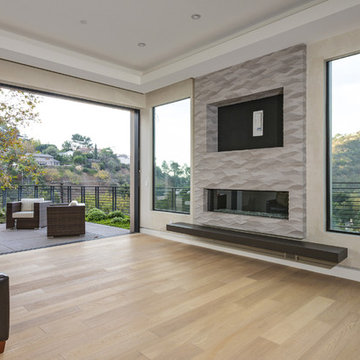
Expansive modern open concept living room in Los Angeles with beige walls, light hardwood floors, a ribbon fireplace, a plaster fireplace surround, a built-in media wall and brown floor.
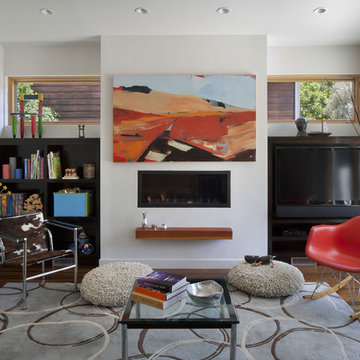
David Wakely Photography
While we appreciate your love for our work, and interest in our projects, we are unable to answer every question about details in our photos. Please send us a private message if you are interested in our architectural services on your next project.
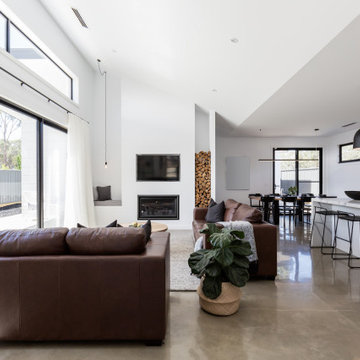
Photo of a contemporary open concept living room in Austin with white walls, concrete floors, a standard fireplace, a plaster fireplace surround, a built-in media wall and grey floor.
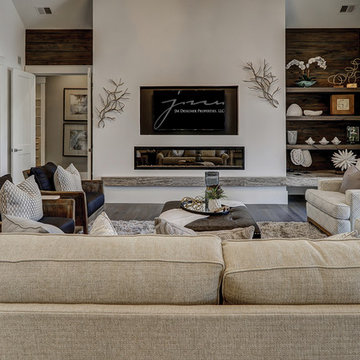
Looking into the family room from the kitchen
Large transitional formal open concept living room in Charleston with white walls, dark hardwood floors, a ribbon fireplace, a plaster fireplace surround, a built-in media wall and brown floor.
Large transitional formal open concept living room in Charleston with white walls, dark hardwood floors, a ribbon fireplace, a plaster fireplace surround, a built-in media wall and brown floor.
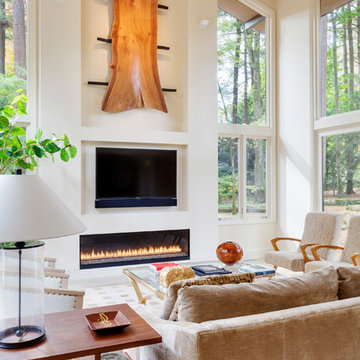
View of double height Living Room
Photo of a mid-sized midcentury formal open concept living room in Boston with light hardwood floors, a ribbon fireplace, a plaster fireplace surround, a built-in media wall, beige floor and beige walls.
Photo of a mid-sized midcentury formal open concept living room in Boston with light hardwood floors, a ribbon fireplace, a plaster fireplace surround, a built-in media wall, beige floor and beige walls.
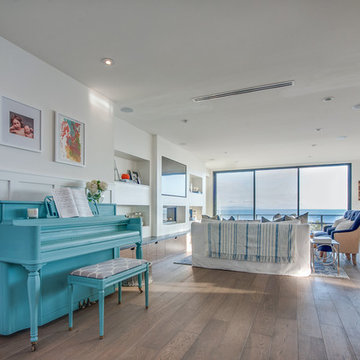
Inspiration for a beach style open concept living room in Los Angeles with white walls, a two-sided fireplace, a plaster fireplace surround and a built-in media wall.
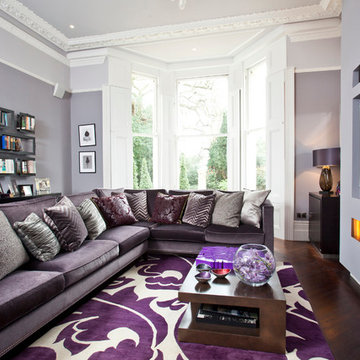
Ed Kingsford
This is an example of a large contemporary enclosed living room in Berkshire with grey walls, dark hardwood floors, a ribbon fireplace, a plaster fireplace surround and a built-in media wall.
This is an example of a large contemporary enclosed living room in Berkshire with grey walls, dark hardwood floors, a ribbon fireplace, a plaster fireplace surround and a built-in media wall.
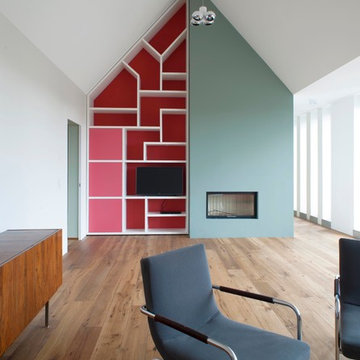
Damian Zimmermann
This is an example of a large contemporary open concept living room in Cologne with blue walls, medium hardwood floors, a standard fireplace, a plaster fireplace surround and a built-in media wall.
This is an example of a large contemporary open concept living room in Cologne with blue walls, medium hardwood floors, a standard fireplace, a plaster fireplace surround and a built-in media wall.
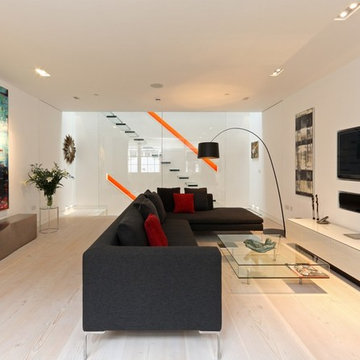
We were asked by the client to produce designs for a small mews house that would maximise the potential of the site on this very compact footprint. One of the principal design requirements was to bring as much natural light down through the building as possible without compromising room sizes and spacial arrangements. Both a full basement and roof extension have been added doubling the floor area. A stacked two storey cantilevered glass stair with full height glazed screens connects the upper floors to the basement maximising daylight penetration. The positioning and the transparency of the stair on the rear wall of the house create the illusion of space and provide a dramatic statement in the open plan rooms of the house. Wide plank, full length, natural timber floors are used as a warm contrast to the harder glazed elements.
The project was highly commended at the United Kingdom Property Awards and commended at the Sunday Times British Homes Awards. The project has been published in Grand Designs Magazine, The Sunday Times and Sunday Telegraph.
Project Location: Princes Mews, Notting Hill Gate
Project Type: New Build
Internal Floor Area after: 150m2
Photography: Nerida Howard Photography
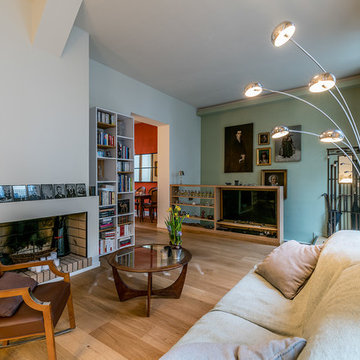
Le mur vert lichen "répond" au panneau Bellewood" de Rebel walls de l'autre côté du salon, et met en valeur une composition de tableaux anciens des propriétaires. Meubles vintage en teck (table basse G plan), mobilier TV en chêne sur-mesure Photo Pierre Chancy
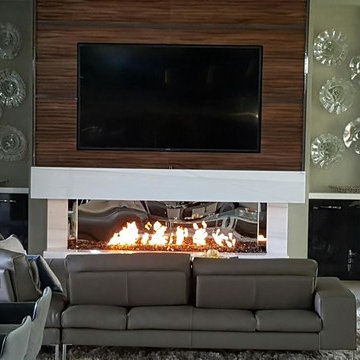
Mid-sized modern open concept living room in San Diego with beige walls, travertine floors, a ribbon fireplace, a plaster fireplace surround, a built-in media wall and beige floor.
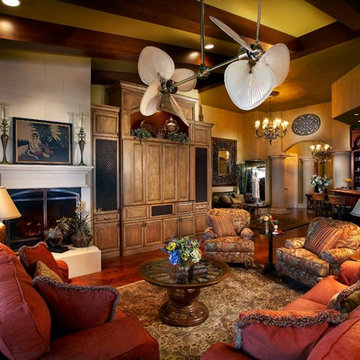
David Hall, Photo Inc.
Large traditional formal open concept living room in Tampa with yellow walls, dark hardwood floors, a standard fireplace, a plaster fireplace surround and a built-in media wall.
Large traditional formal open concept living room in Tampa with yellow walls, dark hardwood floors, a standard fireplace, a plaster fireplace surround and a built-in media wall.

Photo of a mid-sized contemporary formal enclosed living room in Berkshire with white walls, light hardwood floors, a ribbon fireplace, a plaster fireplace surround, a built-in media wall and grey floor.
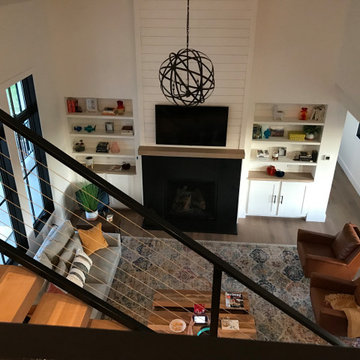
Looking into the Great Room from the Kitchen, across the stairwell.
Inspiration for a mid-sized country open concept living room in DC Metro with light hardwood floors, a standard fireplace, a plaster fireplace surround, a built-in media wall and beige floor.
Inspiration for a mid-sized country open concept living room in DC Metro with light hardwood floors, a standard fireplace, a plaster fireplace surround, a built-in media wall and beige floor.

Ratingen. Wohnbereich zur Terrasse.
Expansive contemporary formal open concept living room in Dusseldorf with white walls, medium hardwood floors, a wood stove, a plaster fireplace surround, a built-in media wall, beige floor and wallpaper.
Expansive contemporary formal open concept living room in Dusseldorf with white walls, medium hardwood floors, a wood stove, a plaster fireplace surround, a built-in media wall, beige floor and wallpaper.
Living Room Design Photos with a Plaster Fireplace Surround and a Built-in Media Wall
1