Living Room
Refine by:
Budget
Sort by:Popular Today
1 - 20 of 30,182 photos
Item 1 of 2

Design ideas for a contemporary living room in Melbourne with brown walls, porcelain floors, a standard fireplace, a wood fireplace surround, a built-in media wall and grey floor.

Through the use of form and texture, we gave these spaces added dimension and soul. What was a flat blank wall is now the focus for the Family Room and includes a fireplace, TV and storage.

This is an example of a small country open concept living room in Chicago with white walls, medium hardwood floors, a built-in media wall, brown floor and timber.
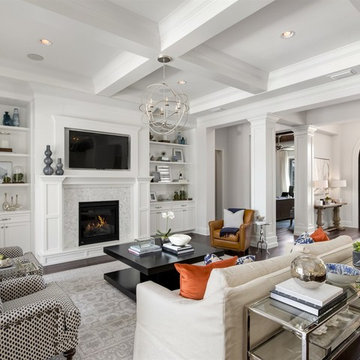
This is a 4 bedrooms, 4.5 baths, 1 acre water view lot with game room, study, pool, spa and lanai summer kitchen.
Inspiration for a large transitional enclosed living room in Orlando with white walls, dark hardwood floors, a standard fireplace, a stone fireplace surround and a built-in media wall.
Inspiration for a large transitional enclosed living room in Orlando with white walls, dark hardwood floors, a standard fireplace, a stone fireplace surround and a built-in media wall.

Cast-stone fireplace surround and chimney with built in wood and tv center.
Design ideas for a large open concept living room in Other with white walls, medium hardwood floors, a wood stove, a stone fireplace surround, a built-in media wall, brown floor and vaulted.
Design ideas for a large open concept living room in Other with white walls, medium hardwood floors, a wood stove, a stone fireplace surround, a built-in media wall, brown floor and vaulted.
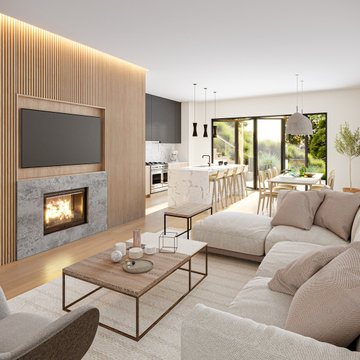
Inspiration for a mid-sized modern open concept living room in Los Angeles with white walls, light hardwood floors, a standard fireplace, a plaster fireplace surround, a built-in media wall and wood walls.
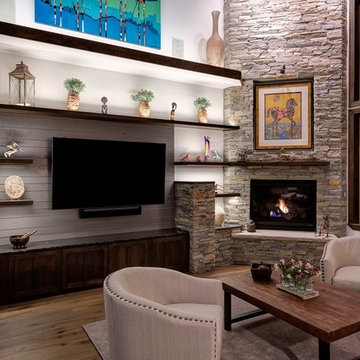
Design ideas for a large contemporary open concept living room in Salt Lake City with white walls, medium hardwood floors, a corner fireplace, a stone fireplace surround, a built-in media wall and brown floor.
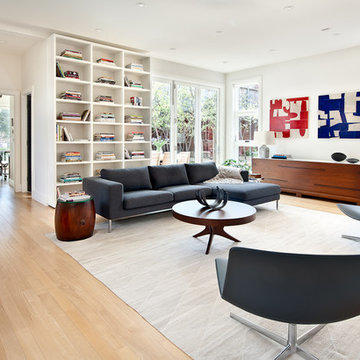
This rustic modern home was purchased by an art collector that needed plenty of white wall space to hang his collection. The furnishings were kept neutral to allow the art to pop and warm wood tones were selected to keep the house from becoming cold and sterile. Published in Modern In Denver | The Art of Living.
Daniel O'Connor Photography

Design ideas for a country open concept living room in Other with a standard fireplace, a stone fireplace surround, a built-in media wall and wood.
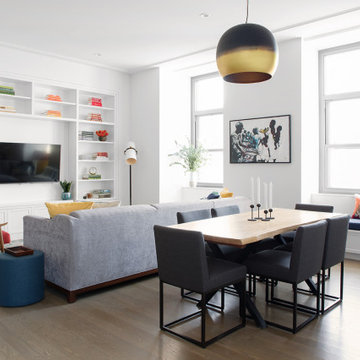
Fun wallpaper, furniture in bright colorful accents, and spectacular views of New York City. Our Oakland studio gave this New York condo a youthful renovation:
Designed by Oakland interior design studio Joy Street Design. Serving Alameda, Berkeley, Orinda, Walnut Creek, Piedmont, and San Francisco.
For more about Joy Street Design, click here:
https://www.joystreetdesign.com/
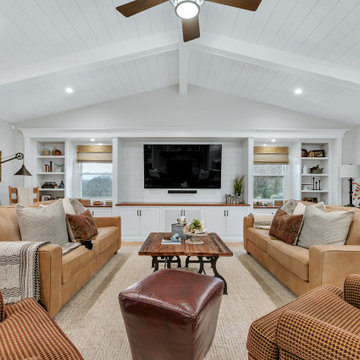
We built the wall out to make the custom millwork look built-in.
This is an example of a mid-sized transitional enclosed living room in New York with a built-in media wall, brown floor, grey walls, medium hardwood floors and vaulted.
This is an example of a mid-sized transitional enclosed living room in New York with a built-in media wall, brown floor, grey walls, medium hardwood floors and vaulted.
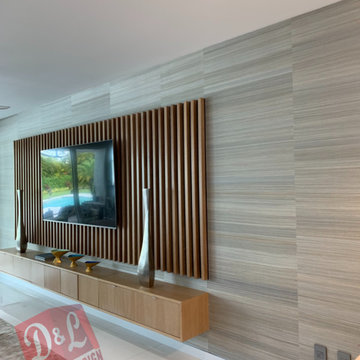
D&L WALL DESIGN
This is an example of a modern living room in Miami with a built-in media wall.
This is an example of a modern living room in Miami with a built-in media wall.
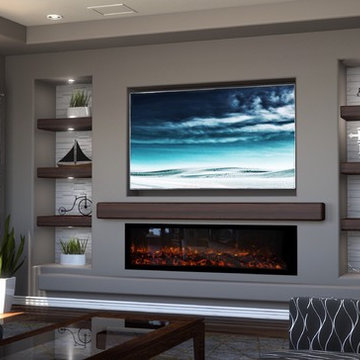
DAGR Design creates walls that reflect your design style, whether you like off center, creative design or prefer the calming feeling of this symmetrical wall. Warm up a grey space with textures like wood shelves and panel stone. Add a pop of color or pattern to create interest. image credits DAGR Design
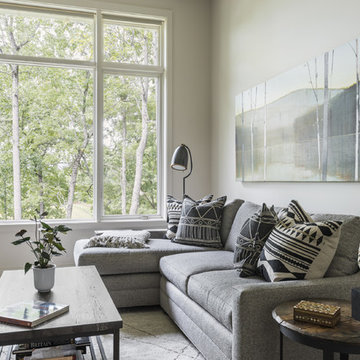
Small den off the main living space in this modern farmhouse in Mill Spring, NC. Black and white color palette with eclectic art from around the world. Heavy wooden furniture warms the room. Comfortable l-shaped gray couch is perfect for reading or cozying up by the fireplace.
Photography by Todd Crawford.
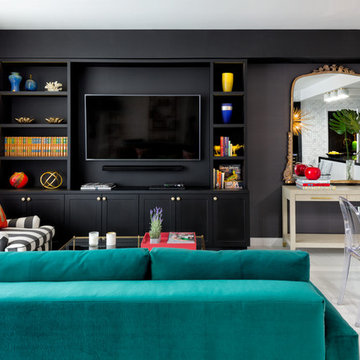
Feature in: Luxe Magazine Miami & South Florida Luxury Magazine
If visitors to Robyn and Allan Webb’s one-bedroom Miami apartment expect the typical all-white Miami aesthetic, they’ll be pleasantly surprised upon stepping inside. There, bold theatrical colors, like a black textured wallcovering and bright teal sofa, mix with funky patterns,
such as a black-and-white striped chair, to create a space that exudes charm. In fact, it’s the wife’s style that initially inspired the design for the home on the 20th floor of a Brickell Key high-rise. “As soon as I saw her with a green leather jacket draped across her shoulders, I knew we would be doing something chic that was nothing like the typical all- white modern Miami aesthetic,” says designer Maite Granda of Robyn’s ensemble the first time they met. The Webbs, who often vacation in Paris, also had a clear vision for their new Miami digs: They wanted it to exude their own modern interpretation of French decor.
“We wanted a home that was luxurious and beautiful,”
says Robyn, noting they were downsizing from a four-story residence in Alexandria, Virginia. “But it also had to be functional.”
To read more visit: https:
https://maitegranda.com/wp-content/uploads/2018/01/LX_MIA18_HOM_MaiteGranda_10.pdf
Rolando Diaz
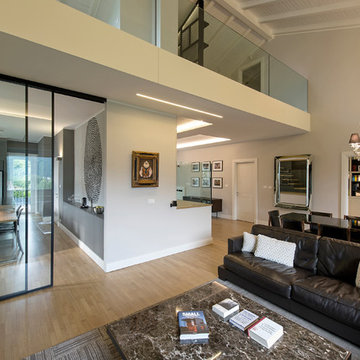
The living room is characterized by the double height and the white wood covered ceiling, the continue light indirectly illuminates the entire length of the hall while a monolith marble emperador at full height that has multiple functions on living scene: fireplace, multimedia and lighting.
The sofas signe the space around the emperador marble table reminiscent of the same marble wall material.
photo Filippo Alfero
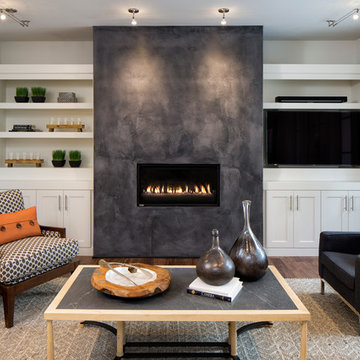
Landmark Photography
Design ideas for a transitional living room in Minneapolis with white walls, dark hardwood floors, a ribbon fireplace and a built-in media wall.
Design ideas for a transitional living room in Minneapolis with white walls, dark hardwood floors, a ribbon fireplace and a built-in media wall.
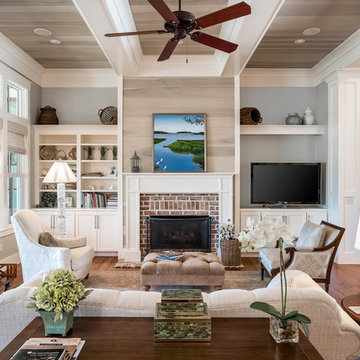
The family room opens up from the kitchen and then again onto the back, screened in porch for an open floor plan that makes a cottage home seem wide open. The gray walls with transom windows and white trim are soothing; the brick fireplace with white surround is a stunning focal point. The hardwood floors set off the room. And then we have the ceiling - wow, what a ceiling - washed butt board and coffered. What a great gathering place for family and friends.
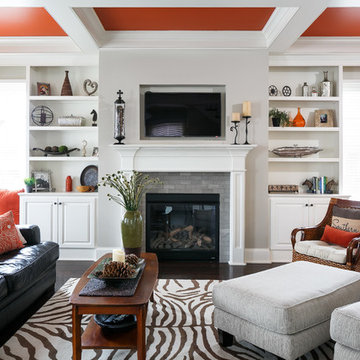
Inspiration for a transitional living room in Louisville with beige walls, dark hardwood floors, a standard fireplace and a built-in media wall.
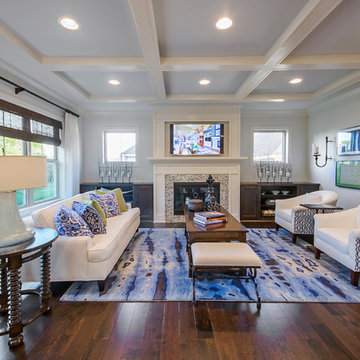
Jennifer Janviere
Photo of a mid-sized transitional open concept living room in Milwaukee with white walls, dark hardwood floors, a standard fireplace, a tile fireplace surround and a built-in media wall.
Photo of a mid-sized transitional open concept living room in Milwaukee with white walls, dark hardwood floors, a standard fireplace, a tile fireplace surround and a built-in media wall.
1