Living Room Design Photos with a Plaster Fireplace Surround and a Built-in Media Wall
Refine by:
Budget
Sort by:Popular Today
1 - 20 of 1,198 photos
Item 1 of 3
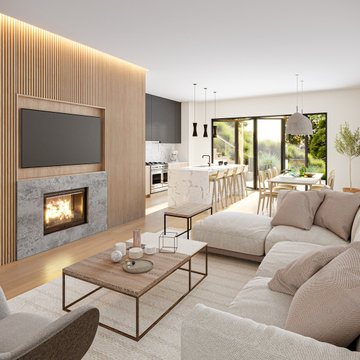
Inspiration for a mid-sized modern open concept living room in Los Angeles with white walls, light hardwood floors, a standard fireplace, a plaster fireplace surround, a built-in media wall and wood walls.
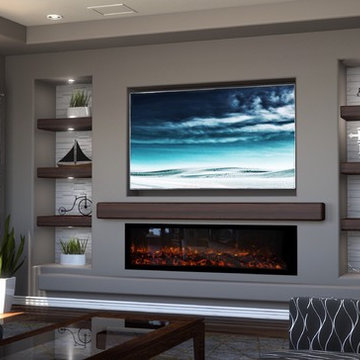
DAGR Design creates walls that reflect your design style, whether you like off center, creative design or prefer the calming feeling of this symmetrical wall. Warm up a grey space with textures like wood shelves and panel stone. Add a pop of color or pattern to create interest. image credits DAGR Design
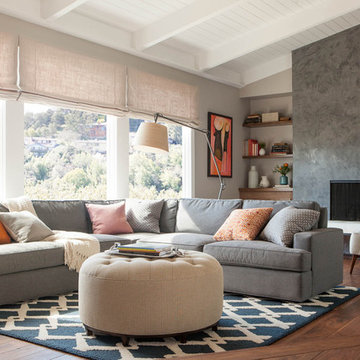
Design ideas for a large contemporary living room in San Francisco with dark hardwood floors, a plaster fireplace surround, grey walls, a built-in media wall and a ribbon fireplace.
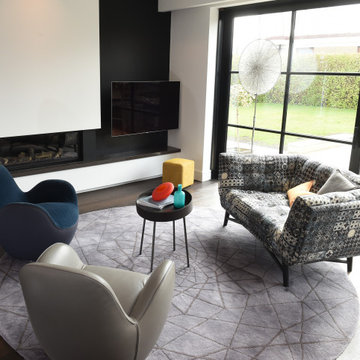
The architecture of this modern house has unique design features. The entrance foyer is bright and spacious with beautiful open frame stairs and large windows. The open-plan interior design combines the living room, dining room and kitchen providing an easy living with a stylish layout. The bathrooms and en-suites throughout the house complement the overall spacious feeling of the house.
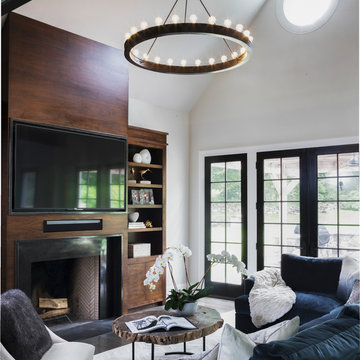
Photo of a large transitional formal open concept living room in Other with white walls, dark hardwood floors, a standard fireplace, a plaster fireplace surround, a built-in media wall and brown floor.
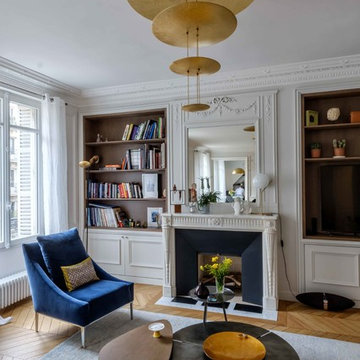
Design: Agence Veronique Cotrel
Fabrication/Pose bibliothèques sur-mesure : MS Ebenisterie
Crédits Photos Celine Hassen & Christophe Rouffio
Bibliothèque sur-mesure
murs blancs
niche chene teinté foncé
moulure
molding
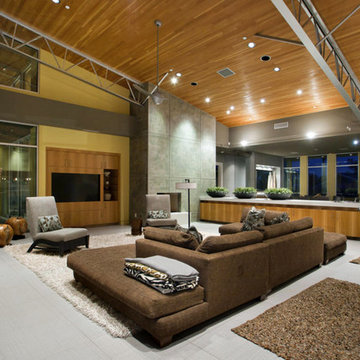
The living room showcases such loft-inspired elements as exposed trusses, clerestory windows and a slanting ceiling. Wood accents, including the white oak ceiling and eucalyptus-veneer entertainment center, lend earthiness. Family-friendly, low-profile furnishings in a cozy cluster reflect the homeowners’ preference for organic Contemporary design.
Featured in the November 2008 issue of Phoenix Home & Garden, this "magnificently modern" home is actually a suburban loft located in Arcadia, a neighborhood formerly occupied by groves of orange and grapefruit trees in Phoenix, Arizona. The home, designed by architect C.P. Drewett, offers breathtaking views of Camelback Mountain from the entire main floor, guest house, and pool area. These main areas "loft" over a basement level featuring 4 bedrooms, a guest room, and a kids' den. Features of the house include white-oak ceilings, exposed steel trusses, Eucalyptus-veneer cabinetry, honed Pompignon limestone, concrete, granite, and stainless steel countertops. The owners also enlisted the help of Interior Designer Sharon Fannin. The project was built by Sonora West Development of Scottsdale, AZ.
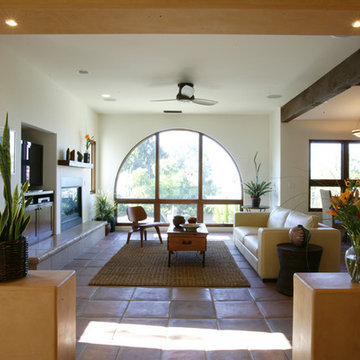
The large windows provide vast light into the immediate space. An open plan allows the light to be pulled into the northern rooms, which are actually submerged into the site.
Aidin Mariscal www.immagineint.com
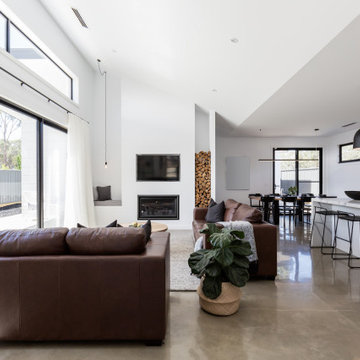
Photo of a contemporary open concept living room in Austin with white walls, concrete floors, a standard fireplace, a plaster fireplace surround, a built-in media wall and grey floor.
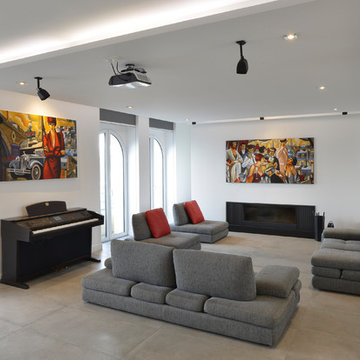
Photo of an expansive contemporary formal open concept living room in Paris with white walls, ceramic floors, a standard fireplace, a plaster fireplace surround, a built-in media wall and grey floor.
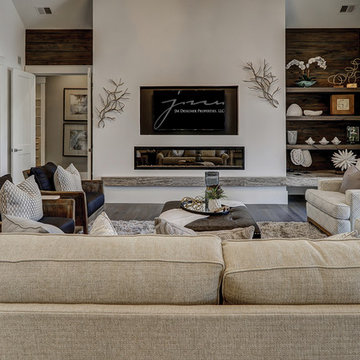
Looking into the family room from the kitchen
Large transitional formal open concept living room in Charleston with white walls, dark hardwood floors, a ribbon fireplace, a plaster fireplace surround, a built-in media wall and brown floor.
Large transitional formal open concept living room in Charleston with white walls, dark hardwood floors, a ribbon fireplace, a plaster fireplace surround, a built-in media wall and brown floor.
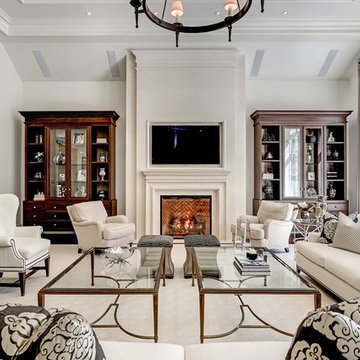
Inspiration for a large traditional formal open concept living room in Toronto with white walls, carpet, a standard fireplace, a plaster fireplace surround and a built-in media wall.
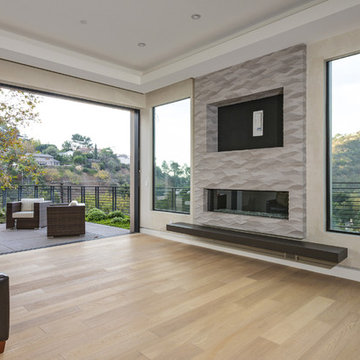
Expansive modern open concept living room in Los Angeles with beige walls, light hardwood floors, a ribbon fireplace, a plaster fireplace surround, a built-in media wall and brown floor.
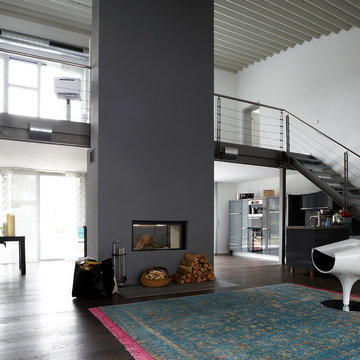
Umbau vom Büro zum Wohnhaus.
Foto: Joachim Grothus / Herford
Expansive modern formal loft-style living room in Other with white walls, dark hardwood floors, a two-sided fireplace, a plaster fireplace surround, brown floor and a built-in media wall.
Expansive modern formal loft-style living room in Other with white walls, dark hardwood floors, a two-sided fireplace, a plaster fireplace surround, brown floor and a built-in media wall.

We were very fortunate to collaborate with Janice who runs the Instagram account @ourhomeonthefold. Janice was on the look out for a new media wall fire and we provided our NERO 1500 1.5m wide electric fire with our REAL log fuel bed. Her husband got to work and but their own customer media wall to suit their space.
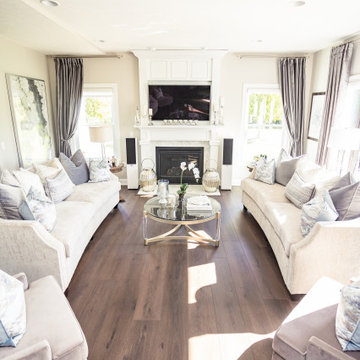
A rich, even, walnut tone with a smooth finish. This versatile color works flawlessly with both modern and classic styles.
Inspiration for a large traditional formal open concept living room in Columbus with beige walls, vinyl floors, a standard fireplace, a plaster fireplace surround, a built-in media wall and brown floor.
Inspiration for a large traditional formal open concept living room in Columbus with beige walls, vinyl floors, a standard fireplace, a plaster fireplace surround, a built-in media wall and brown floor.
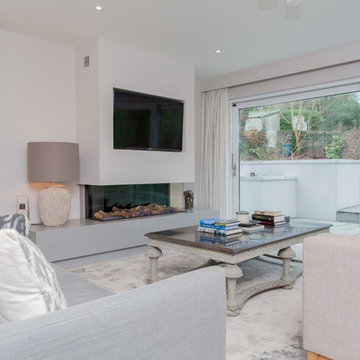
Photo of a mid-sized modern formal open concept living room in Belfast with white walls, a two-sided fireplace, a plaster fireplace surround, a built-in media wall and white floor.
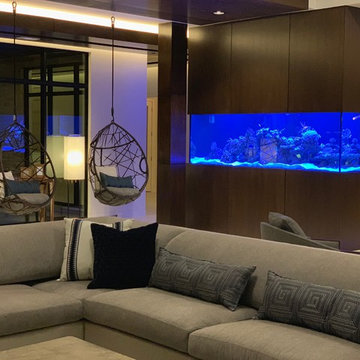
Jeremy Andrews
Large contemporary open concept living room in Houston with white walls, porcelain floors, a ribbon fireplace, a plaster fireplace surround, a built-in media wall and grey floor.
Large contemporary open concept living room in Houston with white walls, porcelain floors, a ribbon fireplace, a plaster fireplace surround, a built-in media wall and grey floor.

Photo of a mid-sized contemporary formal enclosed living room in Berkshire with white walls, light hardwood floors, a ribbon fireplace, a plaster fireplace surround, a built-in media wall and grey floor.
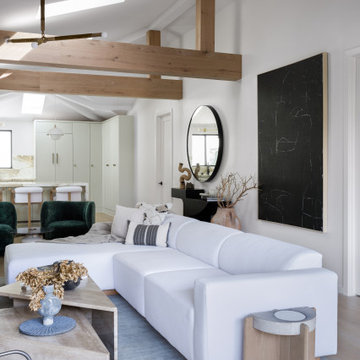
Mid-sized contemporary open concept living room in Other with white walls, light hardwood floors, a standard fireplace, a plaster fireplace surround, a built-in media wall, brown floor and exposed beam.
Living Room Design Photos with a Plaster Fireplace Surround and a Built-in Media Wall
1