Living Room Design Photos with a Built-in Media Wall and Blue Floor
Refine by:
Budget
Sort by:Popular Today
21 - 40 of 48 photos
Item 1 of 3
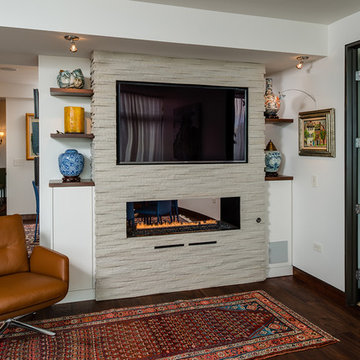
PHOTOS: MIKE GULLION
Design ideas for a mid-sized contemporary open concept living room in Other with white walls, dark hardwood floors, a two-sided fireplace, a stone fireplace surround, a built-in media wall and blue floor.
Design ideas for a mid-sized contemporary open concept living room in Other with white walls, dark hardwood floors, a two-sided fireplace, a stone fireplace surround, a built-in media wall and blue floor.
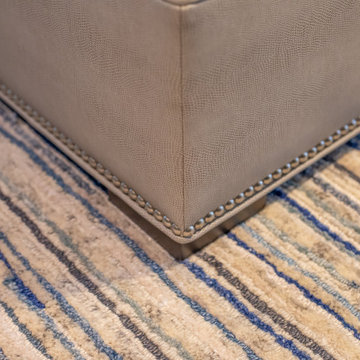
In this home there is an upper and lower living room, they are open to each other so are designed as complementary spaces. Shades of blue are carried throughout the home. Both rooms offer comfortable seating for watching TV or enjoying the views of ponds and rolling hills. The area rugs are custom, as is all of the furniture.
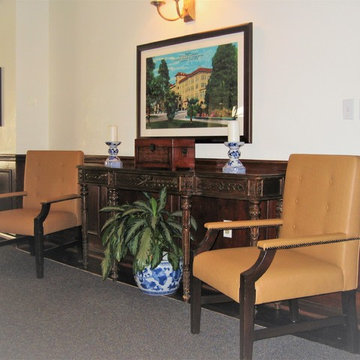
Large traditional open concept living room in Los Angeles with white walls, carpet, a standard fireplace, a wood fireplace surround, a built-in media wall and blue floor.
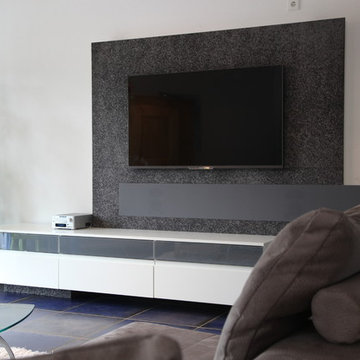
...vom Entwurf zum Fertigen Soundmöbel.
Inspiration for a large contemporary formal enclosed living room in Other with white walls, ceramic floors, a built-in media wall and blue floor.
Inspiration for a large contemporary formal enclosed living room in Other with white walls, ceramic floors, a built-in media wall and blue floor.
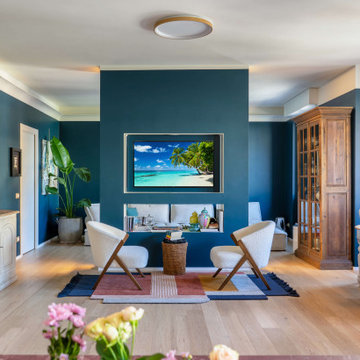
Photo of a large contemporary loft-style living room in Milan with blue walls, light hardwood floors, a built-in media wall and blue floor.
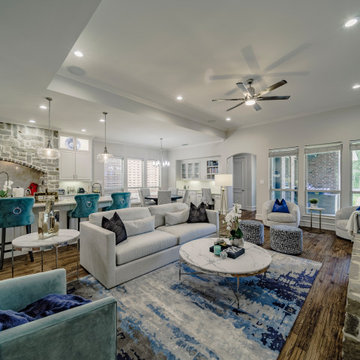
Blue, white, teal, and beige living room with a view of the pools.
Inspiration for a large transitional formal open concept living room in Dallas with beige walls, dark hardwood floors, a standard fireplace, a built-in media wall, blue floor, coffered and brick walls.
Inspiration for a large transitional formal open concept living room in Dallas with beige walls, dark hardwood floors, a standard fireplace, a built-in media wall, blue floor, coffered and brick walls.
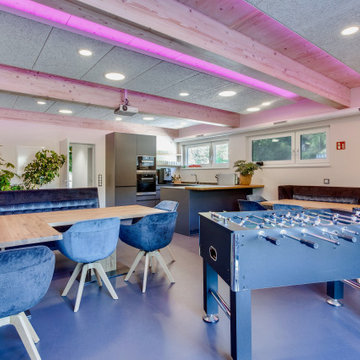
Mid-sized contemporary open concept living room in Other with a home bar, white walls, linoleum floors, no fireplace, a built-in media wall, blue floor and exposed beam.
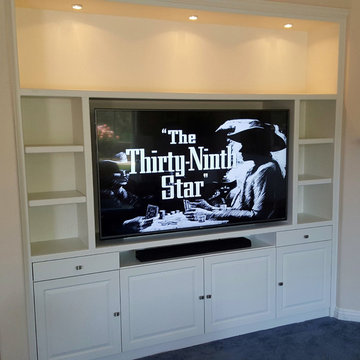
Design ideas for a mid-sized transitional open concept living room in San Diego with beige walls, carpet, a built-in media wall and blue floor.
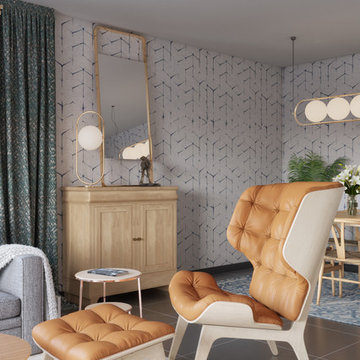
Elegant living-room and dining-room area with some Scandinavian elements. A perfect combination of color, wallpaper and natural oak wood.
The color palette in blues gives a calm sensation and becomes warmer adding natural texture in the wool rugs and the pendant lamp shade, which, placed centrally, announces itself as the focal point of the room. Built-in cabinet in metal, natural oak and a touch of color, that includes the space for TV and art objects.
Sofa by JNL Collection, lighting by Aromas del Campo and ArtMaker
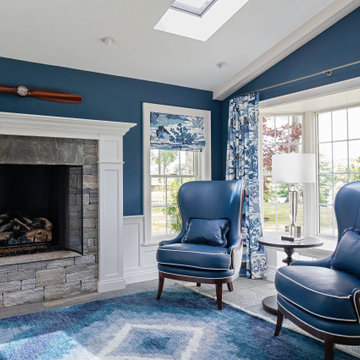
In this home there is an upper and lower living room, they are open to each other so are designed as complementary spaces. Shades of blue are carried throughout the home. Both rooms offer comfortable seating for watching TV or enjoying the views of ponds and rolling hills. The area rugs are custom, as is all of the furniture.
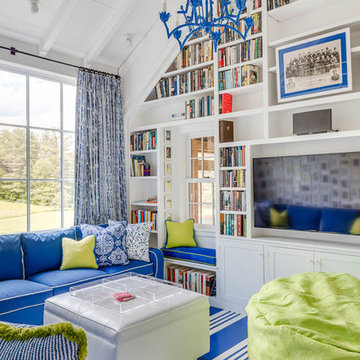
Livingroom to a small lakeside bunkhouse. (Check out the that chandelier!)
Photo: Greg Premru
Inspiration for a small transitional loft-style living room in Boston with a library, white walls, painted wood floors, a built-in media wall and blue floor.
Inspiration for a small transitional loft-style living room in Boston with a library, white walls, painted wood floors, a built-in media wall and blue floor.
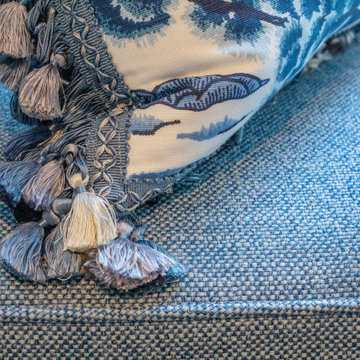
In this home there is an upper and lower living room, they are open to each other so are designed as complementary spaces. Shades of blue are carried throughout the home. Both rooms offer comfortable seating for watching TV or enjoying the views of ponds and rolling hills. The area rugs are custom, as is all of the furniture.
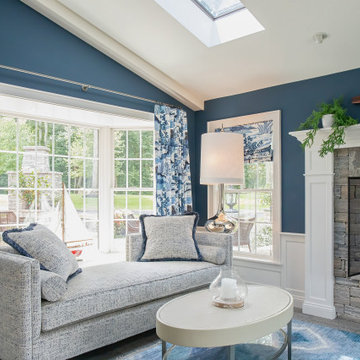
In this home there is an upper and lower living room, they are open to each other so are designed as complementary spaces. Shades of blue are carried throughout the home. Both rooms offer comfortable seating for watching TV or enjoying the views of ponds and rolling hills. The area rugs are custom, as is all of the furniture.
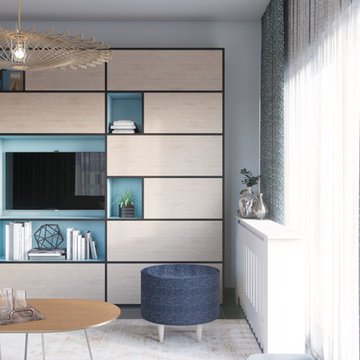
Elegant living-room and dining-room area with some Scandinavian elements. A perfect combination of color, wallpaper and natural oak wood.
The color palette in blues gives a calm sensation and becomes warmer adding natural texture in the wool rugs and the pendant lamp shade, which, placed centrally, announces itself as the focal point of the room. Built-in cabinet in metal, natural oak and a touch of color, that includes the space for TV and art objects.
Sofa by JNL Collection, lighting by Aromas del Campo and ArtMaker
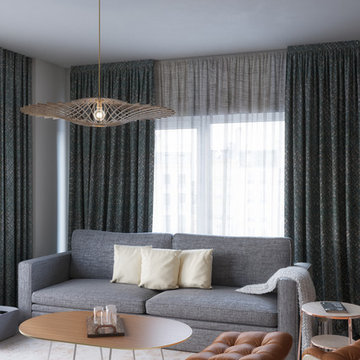
Elegant living-room and dining-room area with some Scandinavian elements. A perfect combination of color, wallpaper and natural oak wood.
The color palette in blues gives a calm sensation and becomes warmer adding natural texture in the wool rugs and the pendant lamp shade, which, placed centrally, announces itself as the focal point of the room. Built-in cabinet in metal, natural oak and a touch of color, that includes the space for TV and art objects.
Sofa by JNL Collection, lighting by Aromas del Campo and ArtMaker
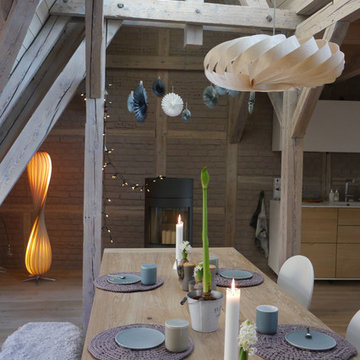
Essbereich im Dachgeschoss: Klassisch-rustikal eingerichtet mit der Pendelleuchte TR5 aus Holzfurnier des dänischen Designers Tom Rossau und dem Esstisch LUNGO aus massivem Holz
Leuchte: http://www.holzdesignpur.de/designerlampen-Pendelleuchte-TR5-tom-rossau">
Esstisch: http://www.holzdesignpur.de/Ausziehtisch-massiv-Holz-Lungo
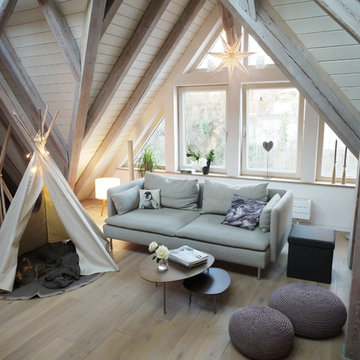
Der alte Wäscheboden wurde entkernt und bietet nun Platz, Licht und Luft bis zum 6 Meter hohen First. Erweiterte Fenster lassen Licht in den verwinkelten Raum. Holz in hellen Tönen, Naturleinen, Sand- und Steintöne bringen nordische Behaglichkeit.
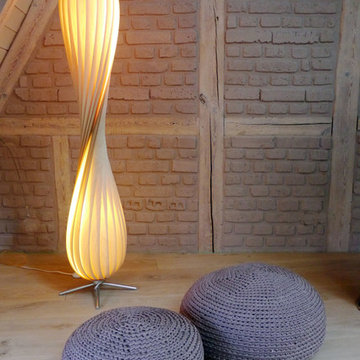
Stehleuchte: TR 7 (L) von Tom Rossau http://www.holzdesignpur.de/moderne-lampen-Pendelleuchte-TR7-145
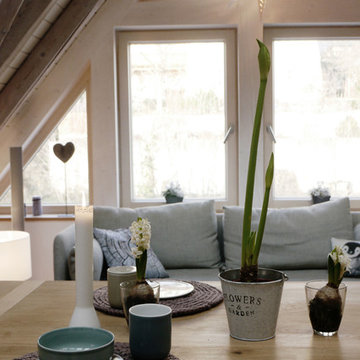
Esstisch: Ausziehtisch LUNGO von vitamin design http://www.holzdesignpur.de/Ausziehtisch-massiv-Holz-Lungo
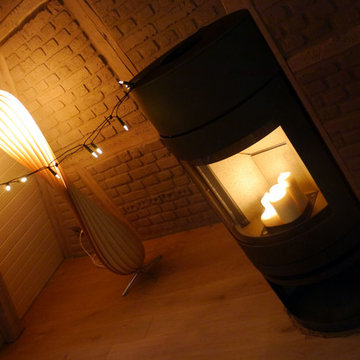
Die moderne Stehlampe TR7 des dänischen Designers Tom Rossau ist mittlerweile ein echter Klassiker. Elegant und zart schmückt sie jeden Raum und taucht ihn in ein besonders warmes Licht. Die geschwungenen Lamellen aus naturbelassenem Birkenfurnier bilden ein zeitloses Design, das zu nahezu jeder Einrichtung passt. http://www.holzdesignpur.de/stehlampen-modern-TR7-145-tom-rossau">
Living Room Design Photos with a Built-in Media Wall and Blue Floor
2