Living Room Design Photos with Terra-cotta Floors and a Built-in Media Wall
Refine by:
Budget
Sort by:Popular Today
1 - 20 of 106 photos
Item 1 of 3
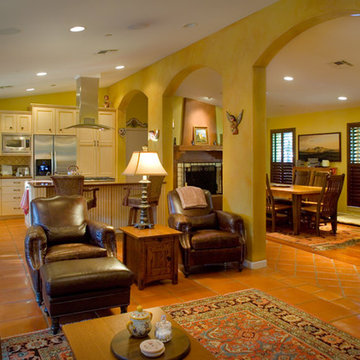
Morningside Architect, LLP
Structural Engineer: Structural Consulting Co. Inc.
Photographer: Rick Gardner Photography
Large country open concept living room in Houston with yellow walls, terra-cotta floors, no fireplace and a built-in media wall.
Large country open concept living room in Houston with yellow walls, terra-cotta floors, no fireplace and a built-in media wall.
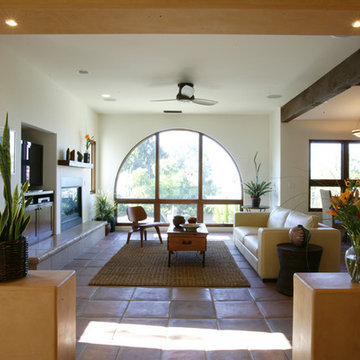
The large windows provide vast light into the immediate space. An open plan allows the light to be pulled into the northern rooms, which are actually submerged into the site.
Aidin Mariscal www.immagineint.com

Photo of a large country formal open concept living room in Kansas City with white walls, terra-cotta floors, a two-sided fireplace, a built-in media wall, multi-coloured floor, exposed beam and decorative wall panelling.
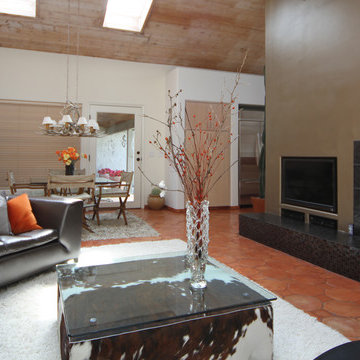
Large modern formal open concept living room in Dallas with orange walls, terra-cotta floors, a standard fireplace, a tile fireplace surround and a built-in media wall.
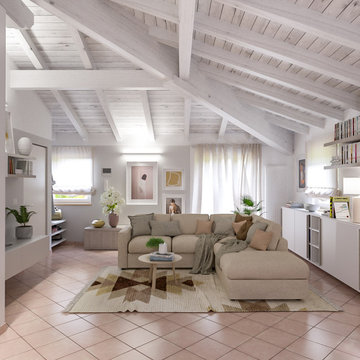
Liadesign
Photo of a mid-sized contemporary open concept living room with grey walls, terra-cotta floors, a built-in media wall and pink floor.
Photo of a mid-sized contemporary open concept living room with grey walls, terra-cotta floors, a built-in media wall and pink floor.
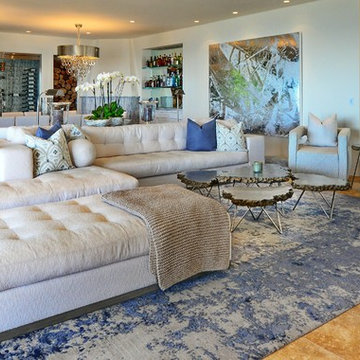
KODA Studio Sofa with Island Chaise; Palecek stonecast lava coffee table with rock top edge with brushed stainless steel top and polished stainless steel legs; The Sofa Guy Malibu swivel chairs
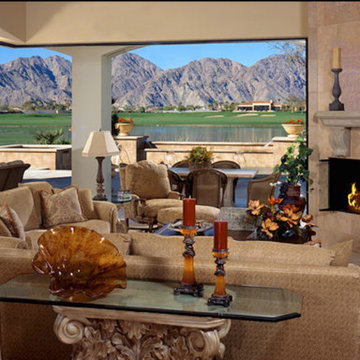
This is an example of a large contemporary formal enclosed living room in Los Angeles with beige walls, terra-cotta floors, a standard fireplace, a tile fireplace surround, a built-in media wall and beige floor.
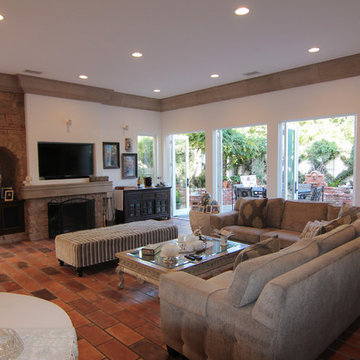
Photo of a mid-sized mediterranean open concept living room in Orange County with white walls, terra-cotta floors, a standard fireplace, a stone fireplace surround, a built-in media wall and orange floor.
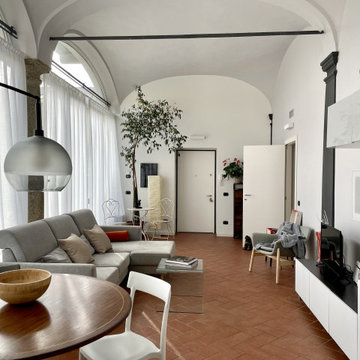
Large contemporary enclosed living room in Milan with white walls, terra-cotta floors, a built-in media wall, red floor and vaulted.
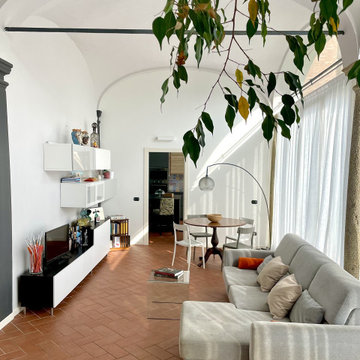
Photo of a large contemporary enclosed living room in Milan with white walls, terra-cotta floors, a built-in media wall, red floor and vaulted.
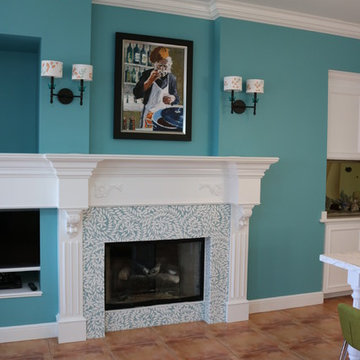
This is an example of a mid-sized beach style open concept living room in Miami with blue walls, terra-cotta floors, a standard fireplace, a tile fireplace surround, a built-in media wall and brown floor.
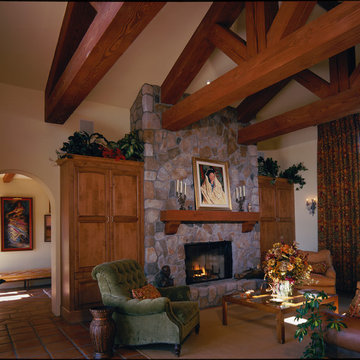
Inspiration for a mid-sized mediterranean open concept living room in Santa Barbara with terra-cotta floors, a standard fireplace and a built-in media wall.
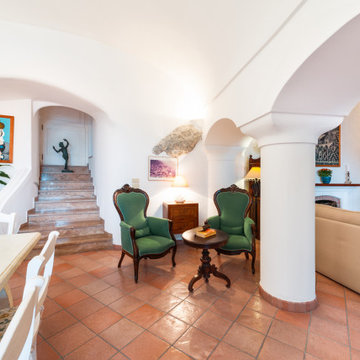
Soggiorno | Living room
Mid-sized traditional open concept living room in Naples with white walls, terra-cotta floors, a standard fireplace, a brick fireplace surround, a built-in media wall, brown floor and vaulted.
Mid-sized traditional open concept living room in Naples with white walls, terra-cotta floors, a standard fireplace, a brick fireplace surround, a built-in media wall, brown floor and vaulted.
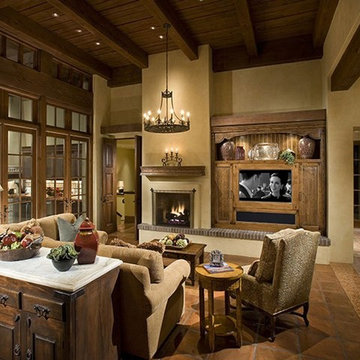
This is an example of a mid-sized country formal enclosed living room in Phoenix with beige walls, terra-cotta floors, a standard fireplace, a plaster fireplace surround, a built-in media wall and orange floor.
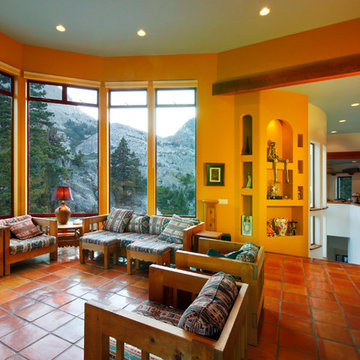
Brad Miller Photography
Photo of a mid-sized contemporary formal open concept living room in Albuquerque with yellow walls, terra-cotta floors, a corner fireplace, a concrete fireplace surround, a built-in media wall and brown floor.
Photo of a mid-sized contemporary formal open concept living room in Albuquerque with yellow walls, terra-cotta floors, a corner fireplace, a concrete fireplace surround, a built-in media wall and brown floor.
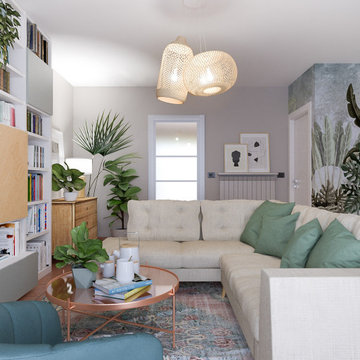
Liadesign
Mid-sized contemporary enclosed living room in Milan with a library, multi-coloured walls, terra-cotta floors, a wood stove, a metal fireplace surround, a built-in media wall and pink floor.
Mid-sized contemporary enclosed living room in Milan with a library, multi-coloured walls, terra-cotta floors, a wood stove, a metal fireplace surround, a built-in media wall and pink floor.
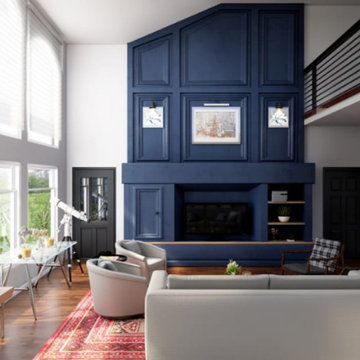
This architectural design of an advanced living room by cgi design studio in San Antonio, Texas gives you ideas to decorate a modern house. which makes you feel breath-taking with a comfortable sofa, table, stylish wall design, plants, telescope & table by cgi design studio.
interior modeling of a Beautiful living room, there is a spacious area to sit together. interior modeling of Living room design with wooden style stairs and glass windows, second floor Developed by cgi design studio. The interior modeling of the living room idea is very popular.
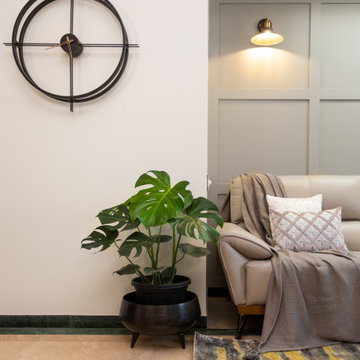
“Make it simple yet significant “- was the brief given by our warmest couple clients, Manish and Vanshika.
Nestled in the posh area of Hiranandani Gardens, Powai, this home has a clean and open look with lots of greenery.
The living dining space is a combination of
Scandinavian and Contemporary style. Grey colored highlighting accent walls, Nordic style inspired lights and wall accessories make the space look warm and inviting. The open kitchen with the breakfast counter and hanging light adds to the entire appeal. The book corner in the passage with the Mandir and the bold black and gold wall print behind is surely eye catching
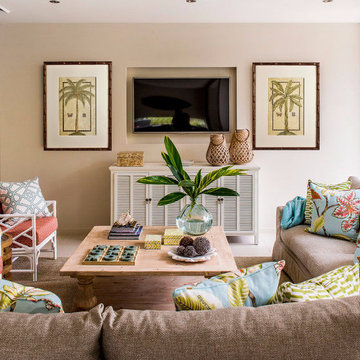
The coast is crystal clear with this design that wants to sea and be seen. These are a grouping of limited edition pieces that are each hand embellished with Swarovski crystals. This elegant square is highlighted in silver leaf and Padparadscha crystals. Each work of art on the website are surrounded by a wide, white mat and a matte white frame that is so versatile, the options on where to hang these are endless! I have them shown in silver leaf - but get what you like! Hard to see, but they have hundreds of Swarovski and catch the light like no other. Get one or all four...a definite 'Wow factor' in your room!
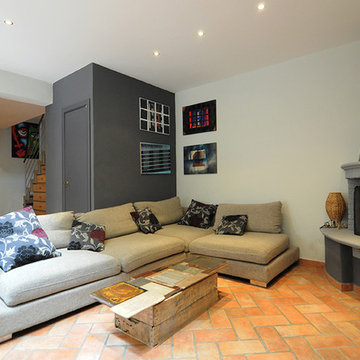
Stile Industriale e vintage per questo "loft" in pieno centro storico. Il nostro studio si è occupato di questo intervento che ha donato nuova vita ad un appartamento del centro storico di un paese toscano nei pressi di Firenze ed ha seguito la Committenza, una giovane coppia con due figli piccoli, fino al disegno di arredi e complementi su misura passando per la direzione dei lavori.
Legno, ferro e materiali di recupero sono stati il punto di partenza per il mood progettuale. Il piano dei fuichi è un vecchio tavolo da falegname riadattato, il mobile del bagno invece è stato realizzato modificando un vecchio attrezzo agricolo. Lo stesso dicasi per l'originale lampada del bagno. Progetto architettonico, interior design, lighting design, concept, home shopping e direzione del cantiere e direzione artistica dei lavori a cura di Rachele Biancalani Studio - Progetti e immagini coperti da Copyright All Rights reserved copyright © Rachele Biancalani - Foto Thomas Harris Photographer
Architectural project, direction, art direction, interior design, lighting design by Rachele Biancalani Studio. Project 2012 – Realizzation 2013-2015 (All Rights reserved copyright © Rachele Biancalani) - See more at: http://www.rachelebiancalani.com
Living Room Design Photos with Terra-cotta Floors and a Built-in Media Wall
1