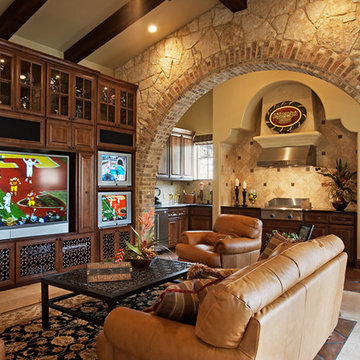Living Room Design Photos with a Built-in Media Wall
Refine by:
Budget
Sort by:Popular Today
1 - 20 of 320 photos
Item 1 of 3
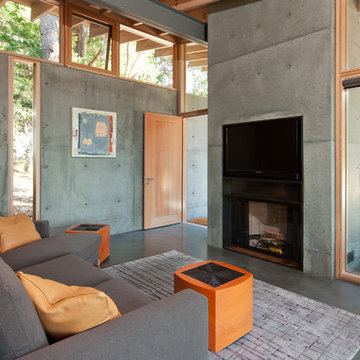
Sean Airhart
Design ideas for a contemporary living room in Seattle with a concrete fireplace surround, concrete floors, grey walls, a standard fireplace and a built-in media wall.
Design ideas for a contemporary living room in Seattle with a concrete fireplace surround, concrete floors, grey walls, a standard fireplace and a built-in media wall.
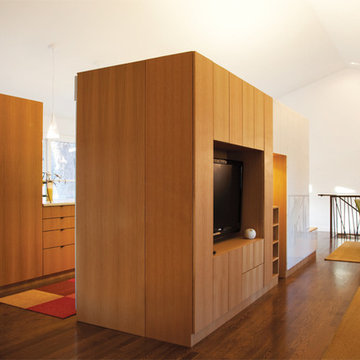
Ranch Lite is the second iteration of Hufft Projects’ renovation of a mid-century Ranch style house. Much like its predecessor, Modern with Ranch, Ranch Lite makes strong moves to open up and liberate a once compartmentalized interior.
The clients had an interest in central space in the home where all the functions could intermix. This was accomplished by demolishing the walls which created the once formal family room, living room, and kitchen. The result is an expansive and colorful interior.
As a focal point, a continuous band of custom casework anchors the center of the space. It serves to function as a bar, it houses kitchen cabinets, various storage needs and contains the living space’s entertainment center.
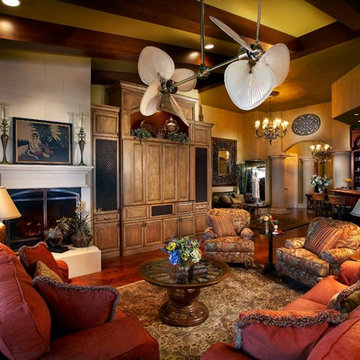
David Hall, Photo Inc.
Large traditional formal open concept living room in Tampa with yellow walls, dark hardwood floors, a standard fireplace, a plaster fireplace surround and a built-in media wall.
Large traditional formal open concept living room in Tampa with yellow walls, dark hardwood floors, a standard fireplace, a plaster fireplace surround and a built-in media wall.
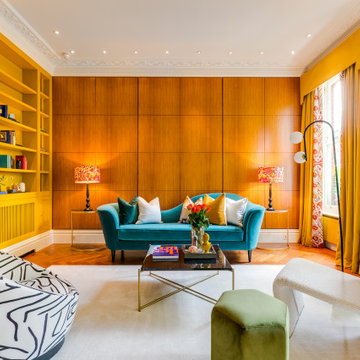
Inspiration for a large eclectic living room in London with green walls and a built-in media wall.
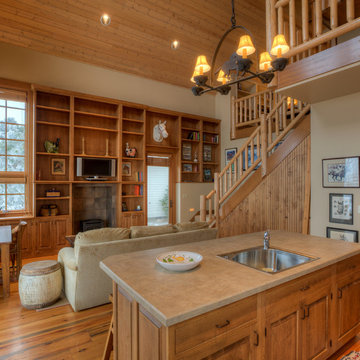
Guest cottage great room.
Photography by Lucas Henning.
Small country open concept living room in Seattle with beige walls, medium hardwood floors, a wood stove, a tile fireplace surround, a built-in media wall and brown floor.
Small country open concept living room in Seattle with beige walls, medium hardwood floors, a wood stove, a tile fireplace surround, a built-in media wall and brown floor.
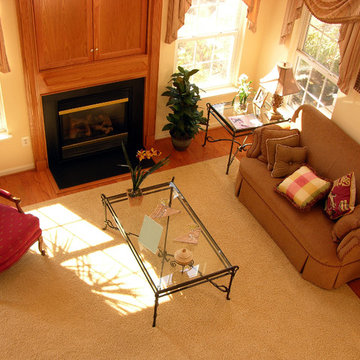
Photo of a mid-sized traditional formal open concept living room in Detroit with white walls, medium hardwood floors, a standard fireplace, a wood fireplace surround and a built-in media wall.
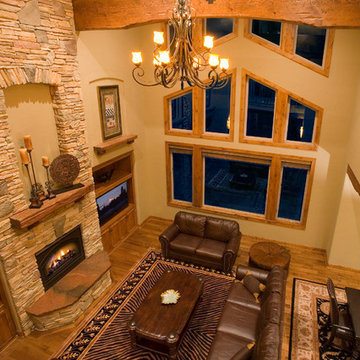
Photo of a large country open concept living room in Other with beige walls, medium hardwood floors, a standard fireplace, a stone fireplace surround and a built-in media wall.
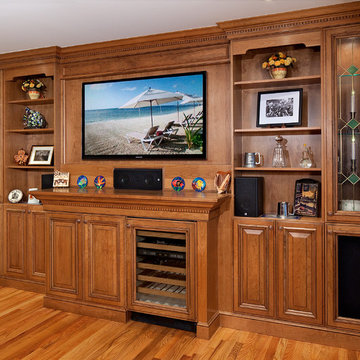
This is an example of a mid-sized traditional open concept living room in New York with a home bar, medium hardwood floors, a built-in media wall, white walls and no fireplace.
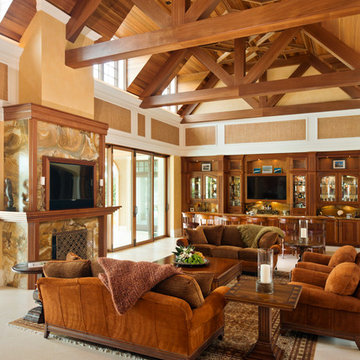
Randall Perry Photography
Inspiration for a country open concept living room in Miami with a home bar, multi-coloured walls, a standard fireplace, a stone fireplace surround, a built-in media wall and beige floor.
Inspiration for a country open concept living room in Miami with a home bar, multi-coloured walls, a standard fireplace, a stone fireplace surround, a built-in media wall and beige floor.
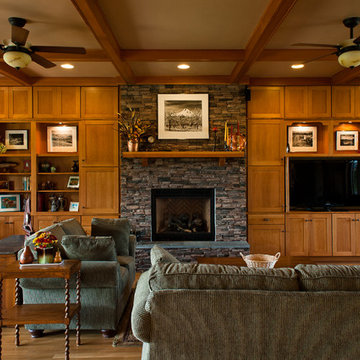
This beautiful entertainment center and bookcase feature Medallion Cabinetry's Mission style door in Quartersawn Oak with a hazelnut stain. What a statement they make in this amazing great room. Photos by Zach Luellen Photography.
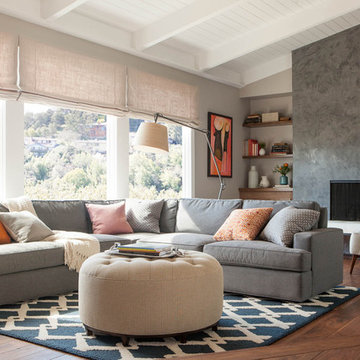
Design ideas for a large contemporary living room in San Francisco with dark hardwood floors, a plaster fireplace surround, grey walls, a built-in media wall and a ribbon fireplace.

Proyecto de decoración para serie de Televisión de Netflix. Junto a Mercedes Canales Directora de Arte de la Serie se proyectan, diseñan y construyen los decorados para las protagonistas de la serie.
Nos encontramos por un lado la casa de Valeria con una decoración retro con antiguos muebles restaurados y pintados en colores muy llamativos y juveniles.
Se aprecian también las molduras y cenefas, los suelos hidráulicos, así como las galerías acristaladas...
Para darle un toque de color y personalidad propia se han empleado diferentes papeles de aire retro sobre las paredes con motiivos florales y estampados muy coloridos.
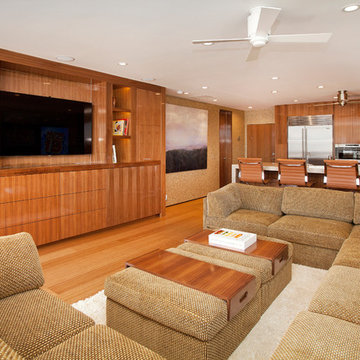
Mid-sized contemporary open concept living room in Orange County with beige walls, medium hardwood floors, a built-in media wall and no fireplace.
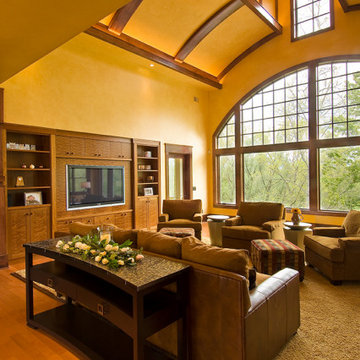
Photo of a large arts and crafts open concept living room in New York with yellow walls, medium hardwood floors, a standard fireplace, a stone fireplace surround, a built-in media wall and brown floor.
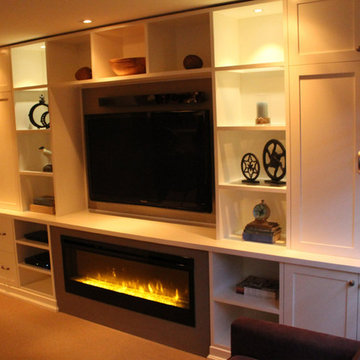
Design ideas for a mid-sized traditional formal enclosed living room in Toronto with beige walls, carpet, a ribbon fireplace, a metal fireplace surround and a built-in media wall.
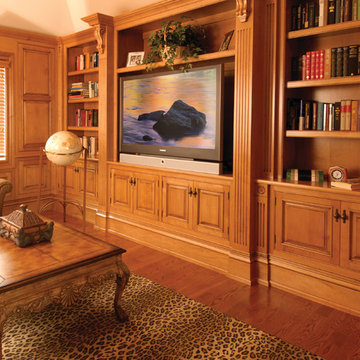
Built In Shelving/Cabinetry by East End Country Kitchens
Photo by http://www.TonyLopezPhoto.com

Зона гостиной.
Дизайн проект: Семен Чечулин
Стиль: Наталья Орешкова
Inspiration for a mid-sized industrial open concept living room in Saint Petersburg with a library, grey walls, vinyl floors, a built-in media wall, brown floor and wood.
Inspiration for a mid-sized industrial open concept living room in Saint Petersburg with a library, grey walls, vinyl floors, a built-in media wall, brown floor and wood.
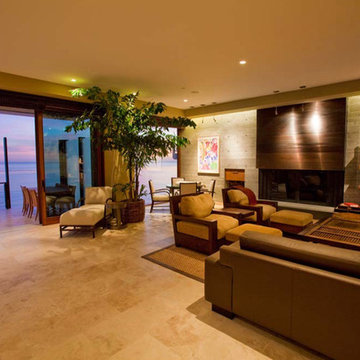
The interior of this home features wood textured concrete walls, giving it a clean modern look.
We are responsible for all concrete work seen. This includes the entire concrete structure of the home, including the interior walls, stairs and fire places. We are also responsible for the structural concrete and the installation of custom concrete caissons into bed rock to ensure a solid foundation as this home sits over the water. All interior furnishing was done by a professional after we completed the construction of the home.
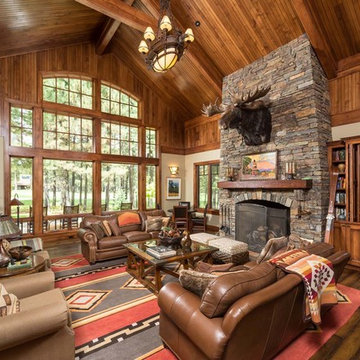
Ross Chandler
Inspiration for a large country open concept living room in Other with a stone fireplace surround, beige walls, medium hardwood floors, a standard fireplace and a built-in media wall.
Inspiration for a large country open concept living room in Other with a stone fireplace surround, beige walls, medium hardwood floors, a standard fireplace and a built-in media wall.
Living Room Design Photos with a Built-in Media Wall
1
