Living Room Design Photos with a Concealed TV and Grey Floor
Refine by:
Budget
Sort by:Popular Today
41 - 60 of 561 photos
Item 1 of 3
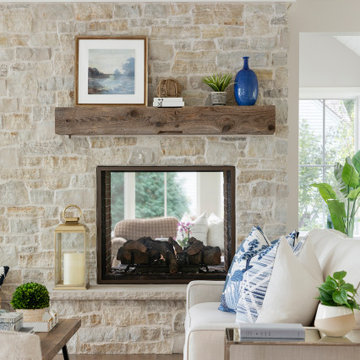
The centerpiece of this living room is the 2 sided fireplace, shared with the Sunroom. The coffered ceilings help define the space within the Great Room concept and the neutral furniture with pops of color help give the area texture and character. The stone on the fireplace is called Blue Mountain and was over-grouted in white. The concealed fireplace rises from inside the floor to fill in the space on the left of the fireplace while in use.
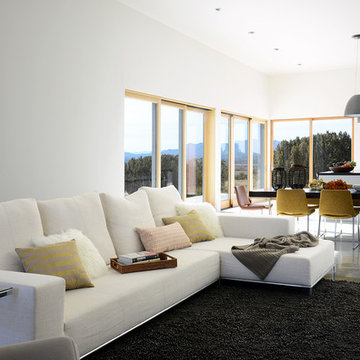
Andy Beers
Photo of a mid-sized modern open concept living room in Albuquerque with white walls, concrete floors, a concealed tv and grey floor.
Photo of a mid-sized modern open concept living room in Albuquerque with white walls, concrete floors, a concealed tv and grey floor.
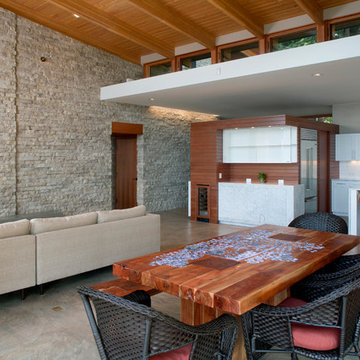
Living room of the Shoreline House
Photo of a mid-sized contemporary open concept living room in Seattle with concrete floors, a standard fireplace, a stone fireplace surround, a concealed tv, beige walls and grey floor.
Photo of a mid-sized contemporary open concept living room in Seattle with concrete floors, a standard fireplace, a stone fireplace surround, a concealed tv, beige walls and grey floor.

Remote luxury living on the spectacular island of Cortes, this main living, lounge, dining, and kitchen is an open concept with tall ceilings and expansive glass to allow all those gorgeous coastal views and natural light to flood the space. Particular attention was focused on high end textiles furniture, feature lighting, and cozy area carpets.
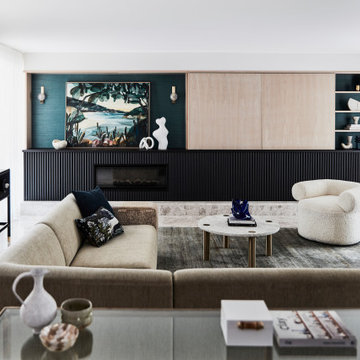
Photo of a contemporary living room in Sydney with white walls, a ribbon fireplace, a concealed tv and grey floor.
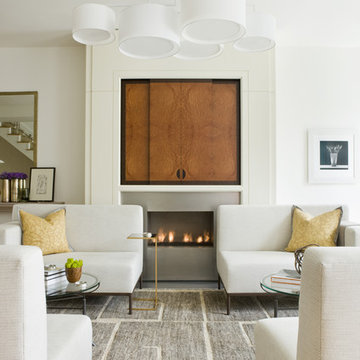
Living Room with four custom moveable sofas able to be moved to accommodate large cocktail parties and events. A custom-designed firebox with the television concealed behind eucalyptus pocket doors with a wenge trim. Pendant light mirrors the same fixture which is in the adjoining dining room.
Photographer: Angie Seckinger
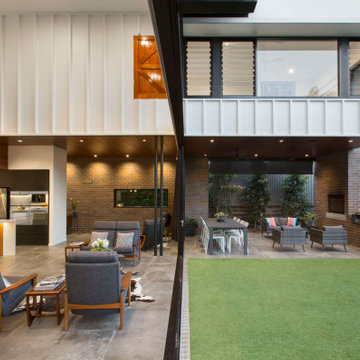
Inspiration for a large modern open concept living room in Brisbane with white walls, ceramic floors, a standard fireplace, a brick fireplace surround, a concealed tv, grey floor, wood and decorative wall panelling.
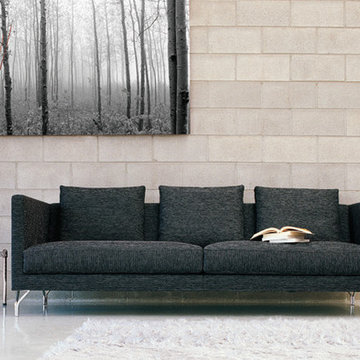
Design ideas for a large contemporary formal open concept living room in Munich with beige walls, slate floors, a wood stove, a tile fireplace surround, a concealed tv and grey floor.
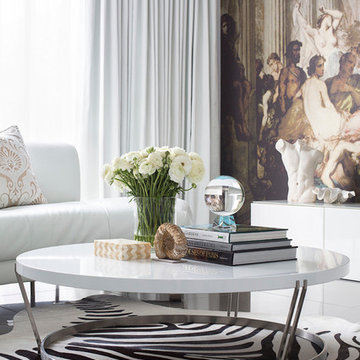
This is an example of a large eclectic formal open concept living room in Melbourne with multi-coloured walls, porcelain floors, no fireplace, a concealed tv and grey floor.
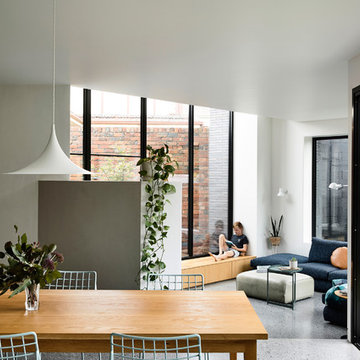
Derek Swalwell
Design ideas for a large contemporary living room in Melbourne with white walls, concrete floors, a concealed tv and grey floor.
Design ideas for a large contemporary living room in Melbourne with white walls, concrete floors, a concealed tv and grey floor.

The public area is split into 4 overlapping spaces, centrally separated by the kitchen. Here is a view of the lounge and hearth.
Design ideas for a large contemporary living room in New York with white walls, concrete floors, grey floor, vaulted, wood walls, a standard fireplace, a wood fireplace surround and a concealed tv.
Design ideas for a large contemporary living room in New York with white walls, concrete floors, grey floor, vaulted, wood walls, a standard fireplace, a wood fireplace surround and a concealed tv.
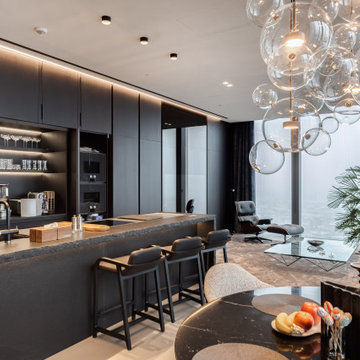
Проект дизайн студии Алексея Николашина. К нам обратились за проектированием встроенного телевизора за чёрное стекло от пола до потолка. Ширину конструкции выбрали под размер телевизора.
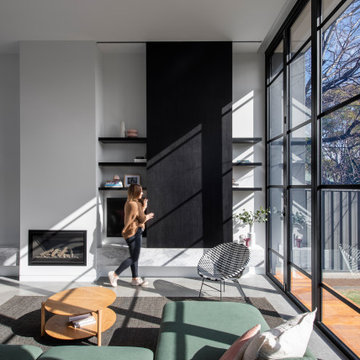
An open living space with connections to the garden on either side. Glazing offers natural light filled living spaces, a modern kitchen with stone finishes and a sturdy family living space. A sliding joinery door conceals television when required.
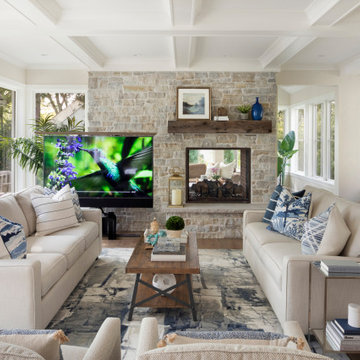
The centerpiece of this living room is the 2 sided fireplace, shared with the Sunroom. The coffered ceilings help define the space within the Great Room concept and the neutral furniture with pops of color help give the area texture and character. The stone on the fireplace is called Blue Mountain and was over-grouted in white. The concealed fireplace rises from inside the floor to fill in the space on the left of the fireplace while in use.
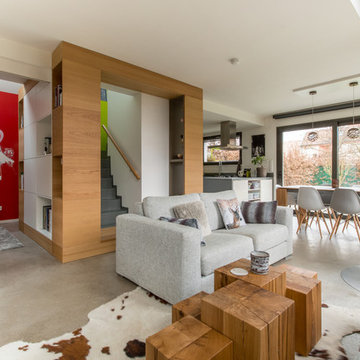
Félix13 www.felix13.fr
Small industrial open concept living room in Strasbourg with white walls, concrete floors, a wood stove, a metal fireplace surround, a concealed tv and grey floor.
Small industrial open concept living room in Strasbourg with white walls, concrete floors, a wood stove, a metal fireplace surround, a concealed tv and grey floor.
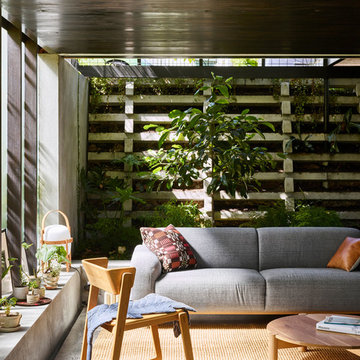
Toby Scott
Mid-sized modern open concept living room in Brisbane with concrete floors, a wood stove, a brick fireplace surround, a concealed tv, grey floor and grey walls.
Mid-sized modern open concept living room in Brisbane with concrete floors, a wood stove, a brick fireplace surround, a concealed tv, grey floor and grey walls.
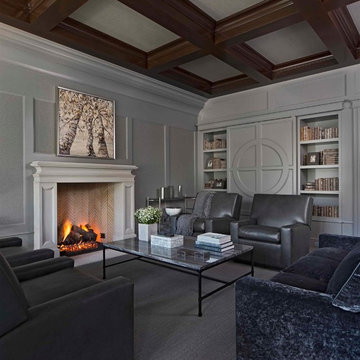
Photo by Beth Singer
Inspiration for a transitional living room in Detroit with a library, grey walls, carpet, a standard fireplace, a stone fireplace surround, a concealed tv and grey floor.
Inspiration for a transitional living room in Detroit with a library, grey walls, carpet, a standard fireplace, a stone fireplace surround, a concealed tv and grey floor.
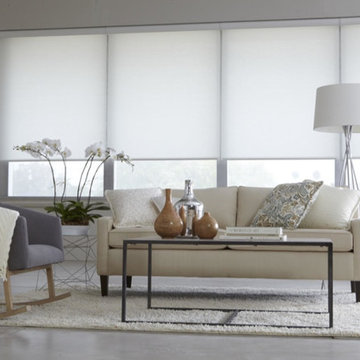
Roller Shades with coordinating throw pillows
Design ideas for a mid-sized modern open concept living room in New York with white walls, vinyl floors, no fireplace, a concealed tv and grey floor.
Design ideas for a mid-sized modern open concept living room in New York with white walls, vinyl floors, no fireplace, a concealed tv and grey floor.
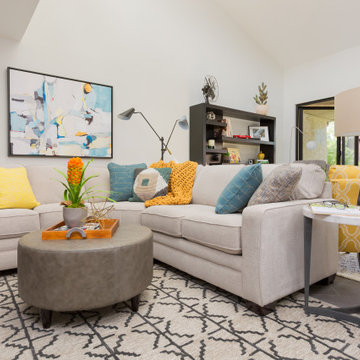
Inspiration for a small living room in Phoenix with white walls, porcelain floors, no fireplace, a concealed tv and grey floor.

This is an example of a mid-sized scandinavian formal open concept living room in Phoenix with white walls, concrete floors, a standard fireplace, a concrete fireplace surround, a concealed tv, grey floor and coffered.
Living Room Design Photos with a Concealed TV and Grey Floor
3