Living Room Design Photos with a Concealed TV
Refine by:
Budget
Sort by:Popular Today
41 - 60 of 1,628 photos
Item 1 of 3
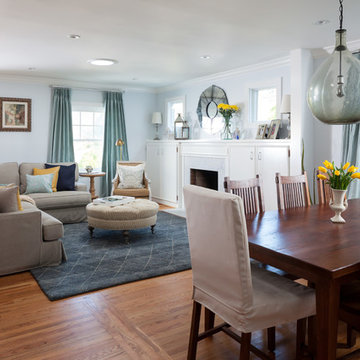
Before the renovation, this living room was completely separate from the Dining Room in this charming 1930/40's Spanish Bungalow home. The renovation removed the large wall between the rooms opening up a great space for entertaining and family living and added windows around the fireplace, refaced the mantle, enhancing the natural light. The entry to the kitchen was made larger to further enhance the open flow of the living space of the home. I worked with the client to define a contemporary style that reflects them and to select all the soft finishes and furnishings to achieve that style. I recommended the paint palette for all the rooms. And I also consulted with them on the hardscape finishes for the adjacent hallway bathroom renovation in line with their contemporary style. Photo credit: Peter Lyons
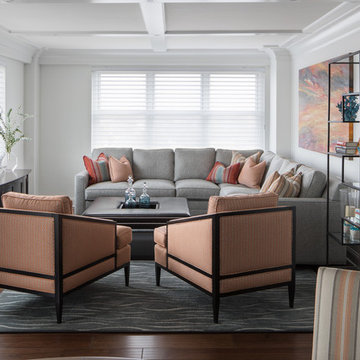
We created coffered ceilings over the original cement ceiling in order to add LED lighting. A sleeper sofa increases the capacity for overnight guests, and the leather ottoman has a built-in tray center for drinks and snacks. Blush-orange armchairs in a mini print pattern introduce a new color, which is echoed in throw pillows and artwork. The open etagere houses collections and books without closing in the space. A custom area rug adds warmth and grounds the grouping.
Photography Lauren Hagerstrom
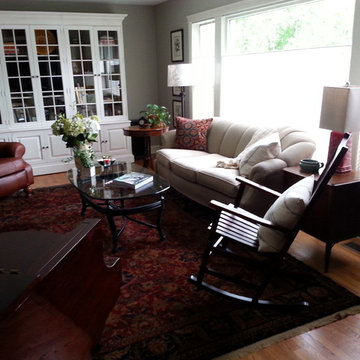
This is an example of a mid-sized traditional formal enclosed living room in Chicago with grey walls, medium hardwood floors, no fireplace, a concealed tv and brown floor.
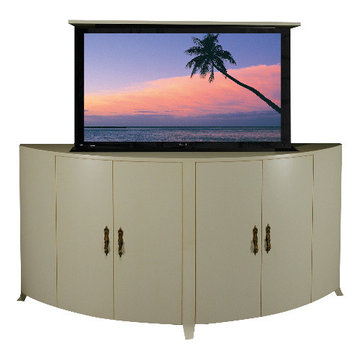
Eclipse Tampa Florida TV lift furniture cabinet is by "Best of Houzz 2014" for service, Cabinet Tronix. This rounded beautiful designer grade made to order TV lift cabinet's dimensions will be based on your TV size and other technology component needs. This transitional TV lift furniture has a custom finish rustic brown glaze.
You can select from over 120 of our TV lift cabinet designs and let us know if you would like them set up for the foot of the bed, against a wall/window or center of the room configurations. You can also opt to include our optional 360 TV lift swivel system.
With 12 years-experience specializing TV lift cabinet furniture, Cabinet Tronix US made designer grade furniture is perfectly married with premium US made TV lift system.
This custom Eclipse TV lift cabinet furniture comes in 16 amazing designer finishes. Custom finishing, configuration and sizing available.
All designs are finished on all 4 sides with the exact same wood type and finish. All Cabinet Tronix TV lift cabinet models come with HDMI cables, Digital display universal remote, built in Infrared repeater system, TV mount, wire web wrap, component section and power bar.
All our Furniture systems come with a 5 year warranty.
http://www.cabinet-tronix.com/other.html
California, New York, Texas, Florida, North Carolina, Maryland, Manhattan, Michigan, Virginia, Chicago, Boston, San Diego, Orange County, Tampa
Phone: 619-422-2784
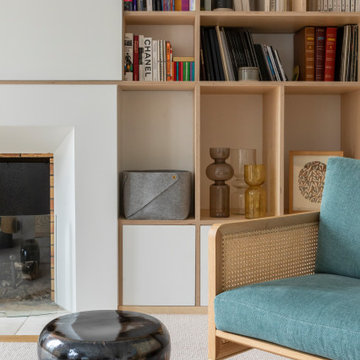
Un duplex charmant avec vue sur les toits de Paris. Une rénovation douce qui a modernisé ces espaces. L'appartement est clair et chaleureux. Ce projet familial nous a permis de créer 4 chambres et d'optimiser l'espace.
La bibliothèque sur mesure en multiple bouleau nous permet de dissimuler la télévision au dessus de la cheminée. Un bel ensemble pour habiller ce mur.
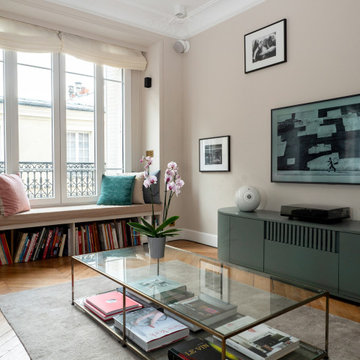
Dans le salon, la télévision est intégrée très naturellement au mur grâce au modèle Samsung TV Frame. Entièrement personnalisable, ce modèle permet d’afficher des œuvres d’art lorsqu'elle est éteinte à la manière d’une galerie. En l’associant à d’autres cadres similaires, la télévision se confond alors dans la composition murale. Nous avons utilisé les conduits d'une ancienne cheminée pour faire passer le câblage, et toute la connectique se trouve dans le meuble TV en dessous.
L'éclairage est assuré par des spots en saille et des appliques. Il n'était pas possible de créer un faux-plafond sans nuire à la hauteur sous plafond.
Un bow-window a été aménagé pour créer un coin lecture, grâce à une assise en MDF, et une banquette. Cet espace apporte de la profondeur à la pièce et des assises supplémentaires lorsqu'il y a du monde.
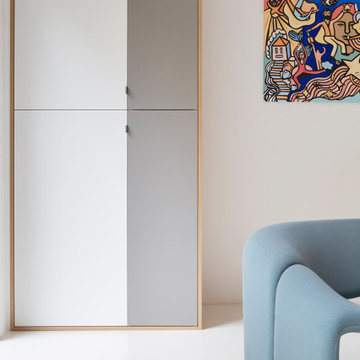
Photo of a mid-sized contemporary open concept living room in Paris with a music area, beige walls, concrete floors, a concealed tv and white floor.
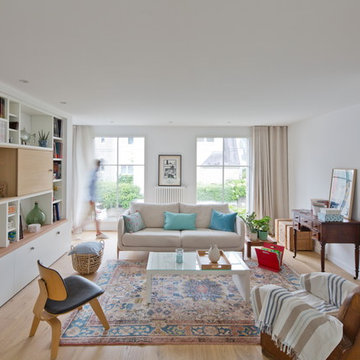
Le salon à l'étage est lumineux. Une bibliothèque sur mesure permet de ranger les nombreux livres.
@Johnathan le toublon
This is an example of a mid-sized contemporary open concept living room in Rennes with a library, white walls, light hardwood floors, a corner fireplace, a plaster fireplace surround and a concealed tv.
This is an example of a mid-sized contemporary open concept living room in Rennes with a library, white walls, light hardwood floors, a corner fireplace, a plaster fireplace surround and a concealed tv.
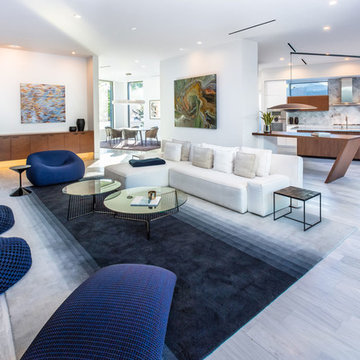
Inspiration for a large modern open concept living room in Houston with white walls, marble floors, a ribbon fireplace, a brick fireplace surround, a concealed tv and white floor.
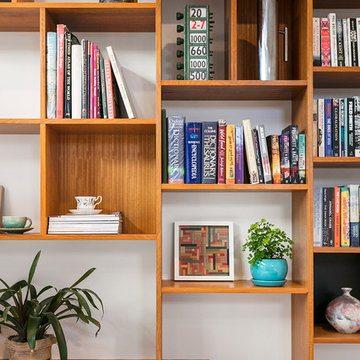
Axiom Photography
This is an example of a mid-sized modern enclosed living room in Melbourne with a library, white walls, concrete floors, no fireplace, a concealed tv and grey floor.
This is an example of a mid-sized modern enclosed living room in Melbourne with a library, white walls, concrete floors, no fireplace, a concealed tv and grey floor.
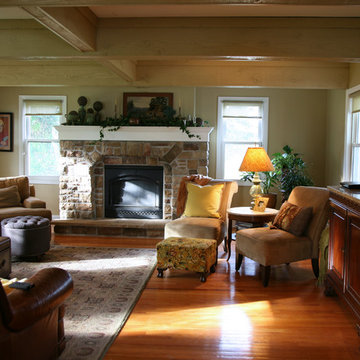
Beth Welsh Interior Changes home design
This is an example of a mid-sized country open concept living room in Milwaukee with yellow walls, medium hardwood floors, a standard fireplace, a stone fireplace surround, a concealed tv and brown floor.
This is an example of a mid-sized country open concept living room in Milwaukee with yellow walls, medium hardwood floors, a standard fireplace, a stone fireplace surround, a concealed tv and brown floor.
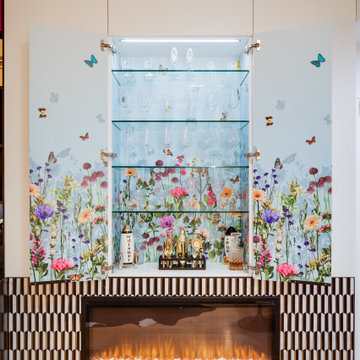
Inspiration for a small modern open concept living room in San Diego with white walls, light hardwood floors, a ribbon fireplace, a stone fireplace surround, a concealed tv, beige floor and wood walls.
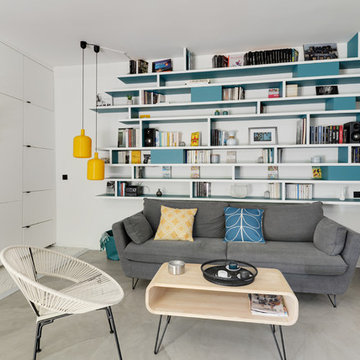
Appartement contemporain et épuré. Une bibliothèque a été dessinée sur mesure en valchromat, un matériau bio, et peinte en bicolore.
La bibliothèque intègre des niches fermées avec un système touche-lâche.
Mobilier scandinave an matériaux naturels.
La crédence et la bande au sol sont en carreaux de ciment. Le reste du sol est en béton ciré.
Une étagère sur mesure a été dessinée dans la cuisine afin d'accueillir des végétaux.
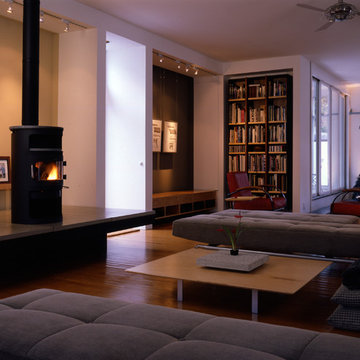
Jay Mangum Photography
Inspiration for a mid-sized transitional loft-style living room in Raleigh with multi-coloured walls, medium hardwood floors, a wood stove, a concrete fireplace surround and a concealed tv.
Inspiration for a mid-sized transitional loft-style living room in Raleigh with multi-coloured walls, medium hardwood floors, a wood stove, a concrete fireplace surround and a concealed tv.
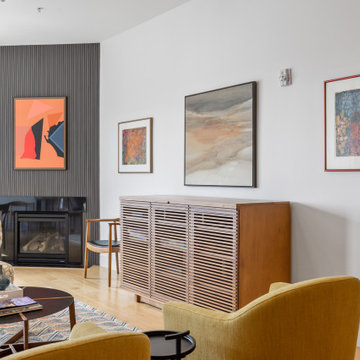
The entire condo's main living spaces were originally painted a mustard yellow- I like the color in furniture or accents, but not on my walls. Crisp 'Decorators White' completely changed the feel of the open spaces, allowing the amazing artwork or decor pieces stand out. There had not been any ceiling lighting and the easiest and least intrusive way to add some was through modern track lighting with lighting that could be directed to various focal pieces of art. The corner fireplace once had a very traditional white mantel and surround. Once removed, we added a wall of slat wood painted a dark charcoal that once taken to the ceiling, added the right drama and created a beautiful focal point. The clients hate to have a visible TV when not in use so the cabinet with TVLift hides it and pops up seamlessly for movie time.
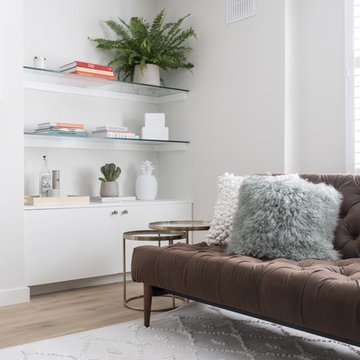
This is a corner of the sitting room in our Notting Hill project. Cosy natural textures help create a calm, Scandinavian feel. Leather, cotton, wood floors, sheepskin cushions, I love to work with nature as much as possible in my designs.
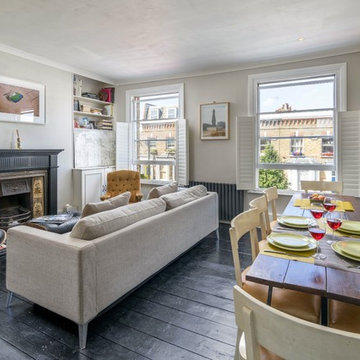
Design ideas for a small transitional living room in London with grey walls, painted wood floors, a standard fireplace, a wood fireplace surround and a concealed tv.
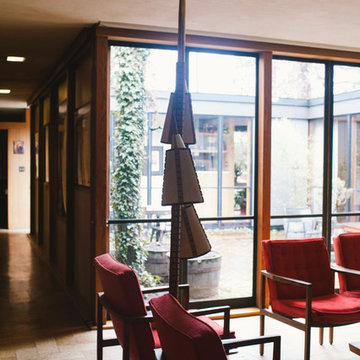
Photo: A Darling Felicity Photography © 2015 Houzz
This is an example of a mid-sized midcentury enclosed living room in Seattle with brown walls, cork floors and a concealed tv.
This is an example of a mid-sized midcentury enclosed living room in Seattle with brown walls, cork floors and a concealed tv.
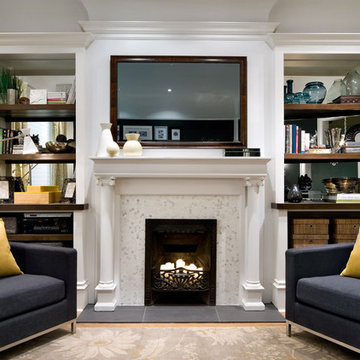
Design by Candice Olson. Candice Tells All, HGTV.
Séura Vanishing Entertainment TV Mirror vanishes completely when powered off. Specially formulated mirror provides a bright, crisp television picture and a deep, designer reflection.

Un duplex charmant avec vue sur les toits de Paris. Une rénovation douce qui a modernisé ces espaces. L'appartement est clair et chaleureux. Ce projet familial nous a permis de créer 4 chambres et d'optimiser l'espace.
La bibliothèque sur mesure en multiple bouleau nous permet de dissimuler la télévision au dessus de la cheminée. Un bel ensemble pour habiller ce mur.
Living Room Design Photos with a Concealed TV
3