Living Room Design Photos with a Concealed TV
Refine by:
Budget
Sort by:Popular Today
121 - 140 of 1,625 photos
Item 1 of 3
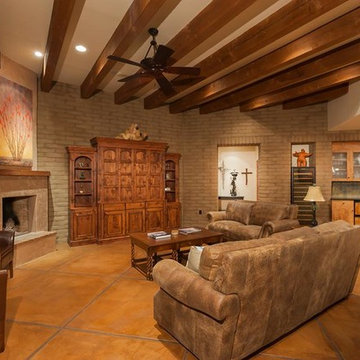
This is a custom home that was designed and built by a super Tucson team. We remember walking on the dirt lot thinking of what would one day grow from the Tucson desert. We could not have been happier with the result.
This home has a Southwest feel with a masculine transitional look. We used many regional materials and our custom millwork was mesquite. The home is warm, inviting, and relaxing. The interior furnishings are understated so as to not take away from the breathtaking desert views.
The floors are stained and scored concrete and walls are a mixture of plaster and masonry.
Christopher Bowden Photography http://christopherbowdenphotography.com/
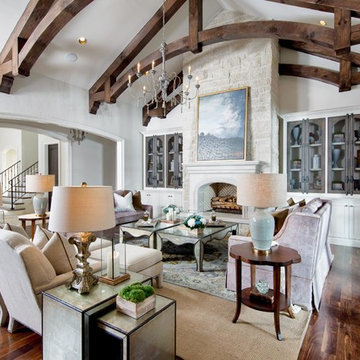
Photographer - Marty Paoletta
Inspiration for a large mediterranean formal open concept living room in Nashville with beige walls, dark hardwood floors, a standard fireplace, a plaster fireplace surround, a concealed tv and brown floor.
Inspiration for a large mediterranean formal open concept living room in Nashville with beige walls, dark hardwood floors, a standard fireplace, a plaster fireplace surround, a concealed tv and brown floor.
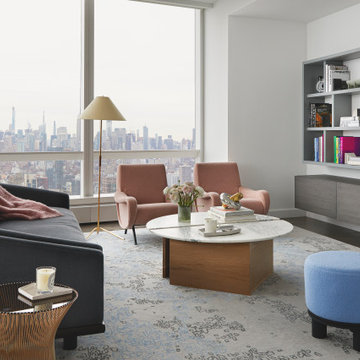
Key decor elements include: Curved sofa by Nickey Kehoe upholstered in Majestic mohair from Lenox Hill, Half Moon coffee table by Ben & Aja Blanc, Hase BL floor lamp by Kalmar Werkstätten, Tre three leg ottomans by Disc Interiors upholstered in Chamonix fabric from Holland & Sherry, Lady chairs by Cassina upholstered in Rambouillet fabric from Holland & Sherry, Custom Seychelles rug by Joseph Carini Carpets, Platner gold plated side table by Warren Platner, Chain Link sculpture from 1st Dibs, Cylinder Marble bookends from 1st Dibs, Black & White half crescent from Michele Varian, Tivoli Pond bowl by Norman Copenhagen from Amara , Mohair throw from Jayson Home , CB2 swoop marble bookends
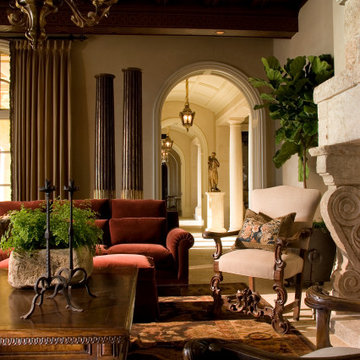
Traditional Formal living room with all of the old world charm
This is an example of a large formal enclosed living room in Other with brown walls, light hardwood floors, a standard fireplace, a stone fireplace surround, a concealed tv, brown floor, coffered and wallpaper.
This is an example of a large formal enclosed living room in Other with brown walls, light hardwood floors, a standard fireplace, a stone fireplace surround, a concealed tv, brown floor, coffered and wallpaper.
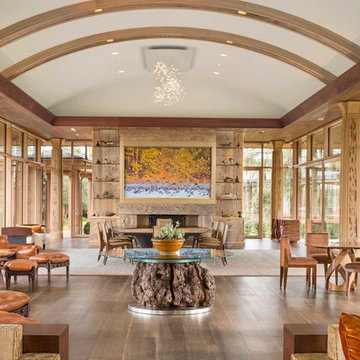
Photo: Durston Saylor
Expansive country open concept living room in Atlanta with medium hardwood floors, a standard fireplace, a stone fireplace surround and a concealed tv.
Expansive country open concept living room in Atlanta with medium hardwood floors, a standard fireplace, a stone fireplace surround and a concealed tv.
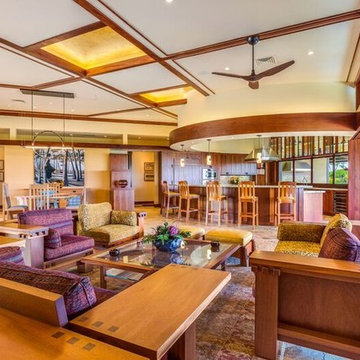
Expansive arts and crafts formal open concept living room in Hawaii with yellow walls, travertine floors and a concealed tv.
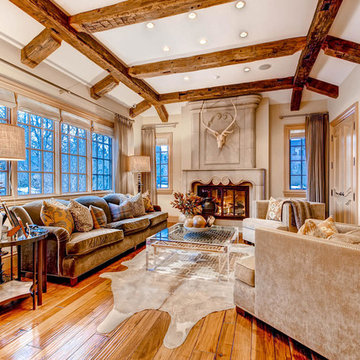
Design ideas for a large traditional formal open concept living room in Denver with beige walls, medium hardwood floors, a standard fireplace and a concealed tv.
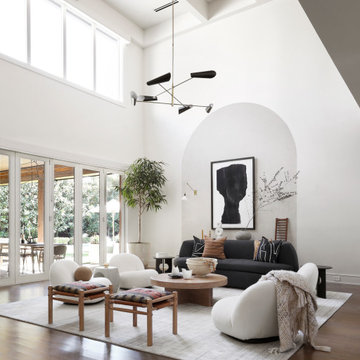
Relaxed modern home in the SMU area of Dallas. Living room features a conversational layout with art and décor in lieu of television. It displays a beautiful monochromatic style that elegantly flows among white walls and oak wood floors.
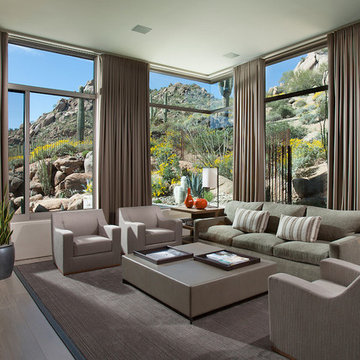
The primary goal for this project was to craft a modernist derivation of pueblo architecture. Set into a heavily laden boulder hillside, the design also reflects the nature of the stacked boulder formations. The site, located near local landmark Pinnacle Peak, offered breathtaking views which were largely upward, making proximity an issue. Maintaining southwest fenestration protection and maximizing views created the primary design constraint. The views are maximized with careful orientation, exacting overhangs, and wing wall locations. The overhangs intertwine and undulate with alternating materials stacking to reinforce the boulder strewn backdrop. The elegant material palette and siting allow for great harmony with the native desert.
The Elegant Modern at Estancia was the collaboration of many of the Valley's finest luxury home specialists. Interiors guru David Michael Miller contributed elegance and refinement in every detail. Landscape architect Russ Greey of Greey | Pickett contributed a landscape design that not only complimented the architecture, but nestled into the surrounding desert as if always a part of it. And contractor Manship Builders -- Jim Manship and project manager Mark Laidlaw -- brought precision and skill to the construction of what architect C.P. Drewett described as "a watch."
Project Details | Elegant Modern at Estancia
Architecture: CP Drewett, AIA, NCARB
Builder: Manship Builders, Carefree, AZ
Interiors: David Michael Miller, Scottsdale, AZ
Landscape: Greey | Pickett, Scottsdale, AZ
Photography: Dino Tonn, Scottsdale, AZ
Publications:
"On the Edge: The Rugged Desert Landscape Forms the Ideal Backdrop for an Estancia Home Distinguished by its Modernist Lines" Luxe Interiors + Design, Nov/Dec 2015.
Awards:
2015 PCBC Grand Award: Best Custom Home over 8,000 sq. ft.
2015 PCBC Award of Merit: Best Custom Home over 8,000 sq. ft.
The Nationals 2016 Silver Award: Best Architectural Design of a One of a Kind Home - Custom or Spec
2015 Excellence in Masonry Architectural Award - Merit Award
Photography: Werner Segarra
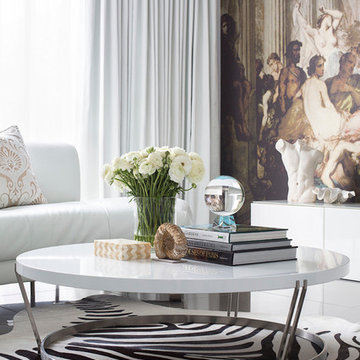
This is an example of a large eclectic formal open concept living room in Melbourne with multi-coloured walls, porcelain floors, no fireplace, a concealed tv and grey floor.
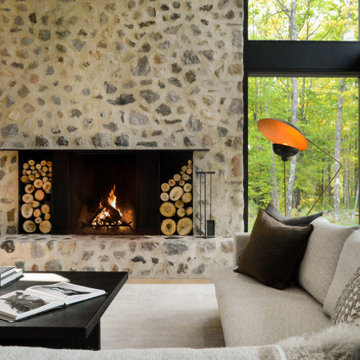
The hand-troweled masonry and field stone on this soaring two-story modern, rustic fireplace are inspired by local farm silos. The same stone and technique is repeated on the exterior of this modern lake home. Textured, modern, cozy furnishings create a chic and comfortable spot to relax, enjoy the fire, and take in the lake view.
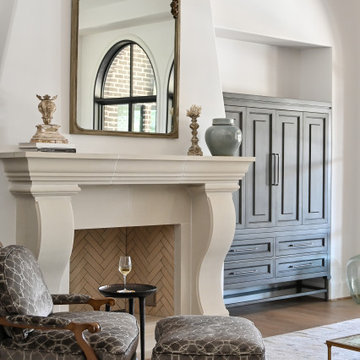
The great room is framed by custom wood beams, and has a grand view looking out onto the backyard pool and living area.
The large iron doors and windows allow for natural light to pour in, highlighting the stone fireplace, luxurious fabrics, and custom-built bookcases.
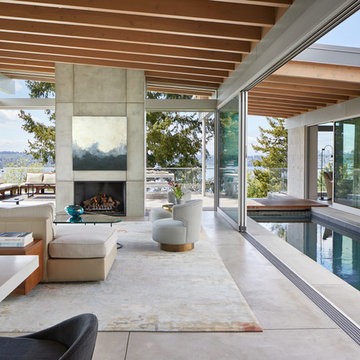
Benjamin Benschneider
Expansive contemporary formal open concept living room in Seattle with grey walls, concrete floors, a standard fireplace, a concrete fireplace surround, a concealed tv and grey floor.
Expansive contemporary formal open concept living room in Seattle with grey walls, concrete floors, a standard fireplace, a concrete fireplace surround, a concealed tv and grey floor.
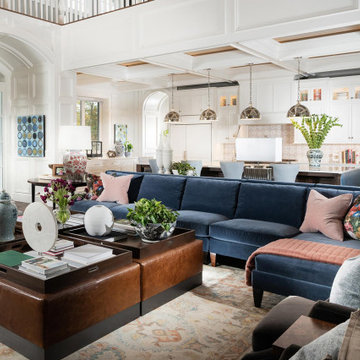
Expansive traditional loft-style living room in Other with white walls, medium hardwood floors, a standard fireplace, a stone fireplace surround, a concealed tv, brown floor, coffered and panelled walls.
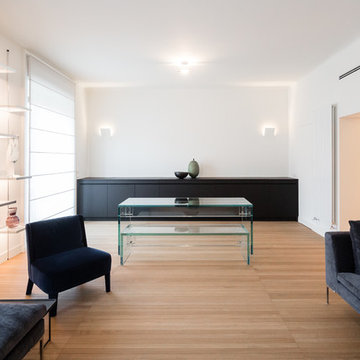
Ristrutturazione completa di appartamento nel centro storico di Milano, linee pulite e proposte essenziali per un appartamento di approdo per dei committenti che non vivono a Milano ma ci soggiornano per lavoro. Progetto interamente seguita a distanza attraverso gestione in cloud.
foto marco Curatolo
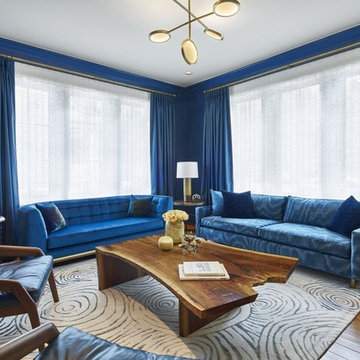
Large transitional formal enclosed living room in New York with blue walls, medium hardwood floors, a concealed tv and brown floor.
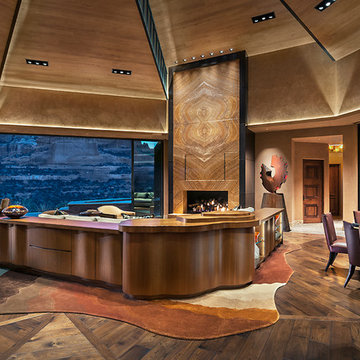
Enormous Great room with book matched, slab onyx fireplace, octagonal shape.
Photo Mark Boisclair
Architecture: Kilbane ARchitects
Contractor: Joel Detar
Interior Design: Susie Hersker and Elaine Ryckman
Sculpture: Gary Slater
Project designed by Susie Hersker’s Scottsdale interior design firm Design Directives. Design Directives is active in Phoenix, Paradise Valley, Cave Creek, Carefree, Sedona, and beyond.
For more about Design Directives, click here: https://susanherskerasid.com/
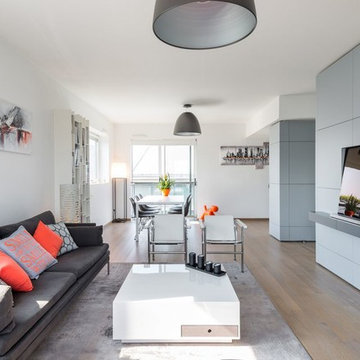
Aurélien Vivier
This is an example of a large contemporary open concept living room in Lyon with grey walls, light hardwood floors, a concealed tv and no fireplace.
This is an example of a large contemporary open concept living room in Lyon with grey walls, light hardwood floors, a concealed tv and no fireplace.
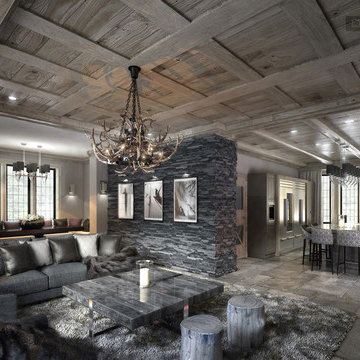
We creatively extended this property enormously using considered space planning. The owners' style for this country residence was to lean considerably on the luxurious textures of a ultra high-end ski chalet. The family area flows through to the Kitchen dining at the far end.
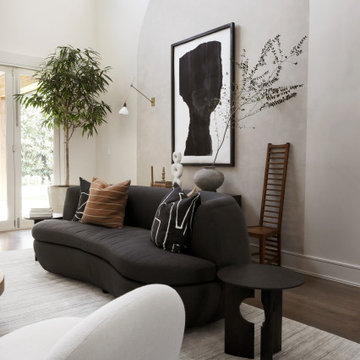
Relaxed modern home in the SMU area of Dallas. Living room features a conversational layout with art and décor in lieu of television. It displays a beautiful monochromatic style that elegantly flows among white walls and oak wood floors.
Living Room Design Photos with a Concealed TV
7