All Fireplaces Living Room Design Photos with a Concealed TV
Refine by:
Budget
Sort by:Popular Today
121 - 140 of 5,521 photos
Item 1 of 3
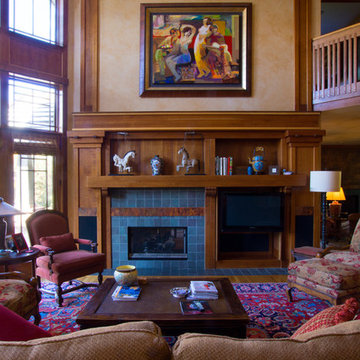
Interior woodwork in the craftsman style of Greene & Greene. Cherry with maple and walnut accents. Copper and slate tile fireplace surround
Robert R. Larsen, A.I.A. Photo
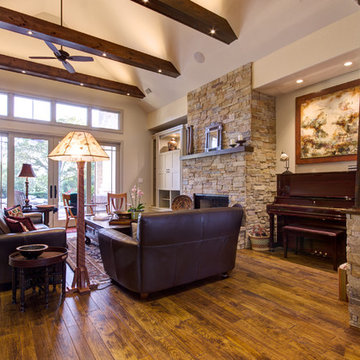
Christopher Davison, AIA
This is an example of a mid-sized arts and crafts open concept living room in Austin with medium hardwood floors, a standard fireplace, a stone fireplace surround, a concealed tv and beige walls.
This is an example of a mid-sized arts and crafts open concept living room in Austin with medium hardwood floors, a standard fireplace, a stone fireplace surround, a concealed tv and beige walls.
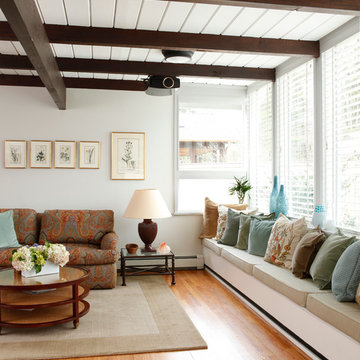
The family room was freshened with updating the windows, installing built in bench seating, refinishing hard wood floors, ceiling beams and a fresh coat of paint.
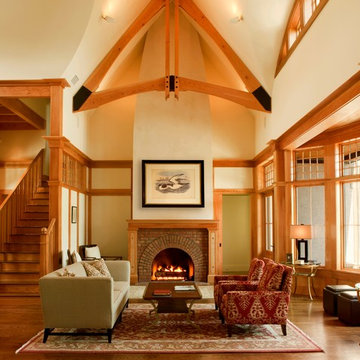
arts and crafts
beams
fireplace
mantels
gas fireplaces
kiawah island
great room
molding and trim
Photo of an expansive arts and crafts formal living room in Charleston with white walls, medium hardwood floors, a standard fireplace, a brick fireplace surround and a concealed tv.
Photo of an expansive arts and crafts formal living room in Charleston with white walls, medium hardwood floors, a standard fireplace, a brick fireplace surround and a concealed tv.

After watching sunset over the lake, retreat indoors to the warm, modern gathering space in our Modern Northwoods Cabin project.
Large contemporary open concept living room in Other with black walls, light hardwood floors, a standard fireplace, a stone fireplace surround, a concealed tv, brown floor, vaulted and panelled walls.
Large contemporary open concept living room in Other with black walls, light hardwood floors, a standard fireplace, a stone fireplace surround, a concealed tv, brown floor, vaulted and panelled walls.
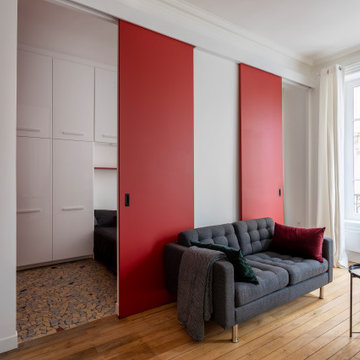
le canapé est légèrement décollé du mur pour laisser les portes coulissantes circuler derrière.
Small modern open concept living room in Other with red walls, light hardwood floors, a standard fireplace, a wood fireplace surround, a concealed tv, beige floor, recessed and decorative wall panelling.
Small modern open concept living room in Other with red walls, light hardwood floors, a standard fireplace, a wood fireplace surround, a concealed tv, beige floor, recessed and decorative wall panelling.
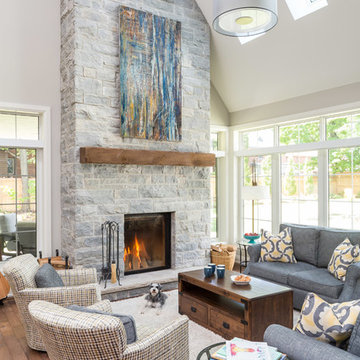
This radiant family living room features a high vaulted ceiling, custom stone fireplace and a number of large windows overlooking the private yard.
Simple, refined and rustic furniture compliment the room and create a warm and inviting space.
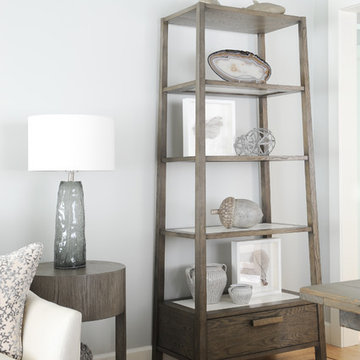
This tiny home is located on a treelined street in the Kitsilano neighborhood of Vancouver. We helped our client create a living and dining space with a beach vibe in this small front room that comfortably accommodates their growing family of four. The starting point for the decor was the client's treasured antique chaise (positioned under the large window) and the scheme grew from there. We employed a few important space saving techniques in this room... One is building seating into a corner that doubles as storage, the other is tucking a footstool, which can double as an extra seat, under the custom wood coffee table. The TV is carefully concealed in the custom millwork above the fireplace. Finally, we personalized this space by designing a family gallery wall that combines family photos and shadow boxes of treasured keepsakes. Interior Decorating by Lori Steeves of Simply Home Decorating. Photos by Tracey Ayton Photography
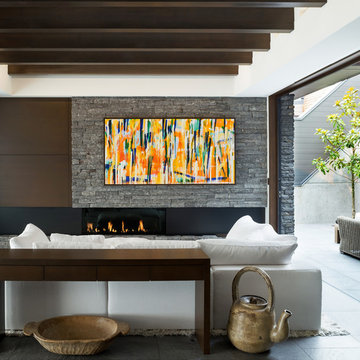
Silent Sama Architectural Photography
This is an example of a mid-sized contemporary formal open concept living room in Vancouver with white walls, limestone floors, a standard fireplace, a stone fireplace surround, a concealed tv and grey floor.
This is an example of a mid-sized contemporary formal open concept living room in Vancouver with white walls, limestone floors, a standard fireplace, a stone fireplace surround, a concealed tv and grey floor.
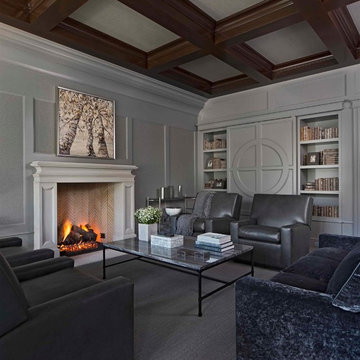
Photo by Beth Singer
Inspiration for a transitional living room in Detroit with a library, grey walls, carpet, a standard fireplace, a stone fireplace surround, a concealed tv and grey floor.
Inspiration for a transitional living room in Detroit with a library, grey walls, carpet, a standard fireplace, a stone fireplace surround, a concealed tv and grey floor.
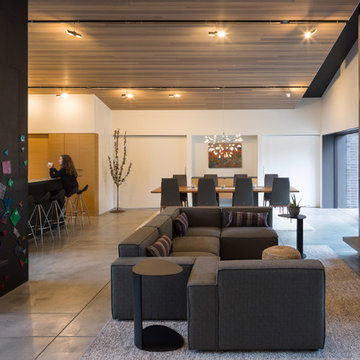
An open plan unites the living room, dining room, and kitchen. Large sliding doors conceal the den and playroom.
Photo by Lara Swimmer
Large midcentury open concept living room in Seattle with white walls, concrete floors, a standard fireplace, a plaster fireplace surround and a concealed tv.
Large midcentury open concept living room in Seattle with white walls, concrete floors, a standard fireplace, a plaster fireplace surround and a concealed tv.
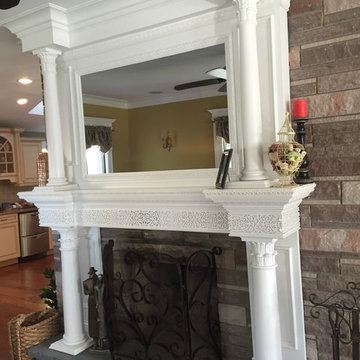
this client owns a Victorian Home in Essex county NJ and asked me to design a fireplace surround that was appropriate for the space and hid the television. The mirror you see in the photo is actually a 2-way mirror and if you look closely at the center section of the mantle, the remote speaker for the TV is built in. The fretwork pattern adds a lovely detail and the super columns (column on top of column) fit perfectly in the design scheme.
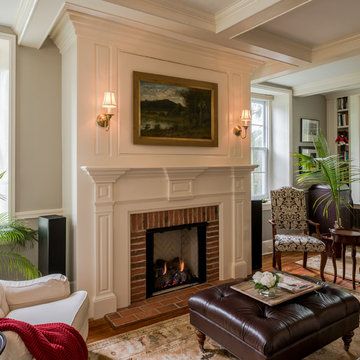
Angle Eye Photography
This is an example of a small traditional formal enclosed living room in Philadelphia with grey walls, medium hardwood floors, a standard fireplace, a brick fireplace surround and a concealed tv.
This is an example of a small traditional formal enclosed living room in Philadelphia with grey walls, medium hardwood floors, a standard fireplace, a brick fireplace surround and a concealed tv.
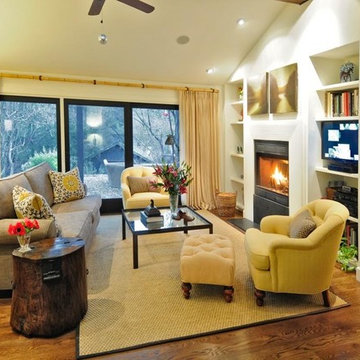
Photographer Chuck O'Rear
Large contemporary enclosed living room in San Francisco with white walls, medium hardwood floors, a ribbon fireplace, a plaster fireplace surround and a concealed tv.
Large contemporary enclosed living room in San Francisco with white walls, medium hardwood floors, a ribbon fireplace, a plaster fireplace surround and a concealed tv.
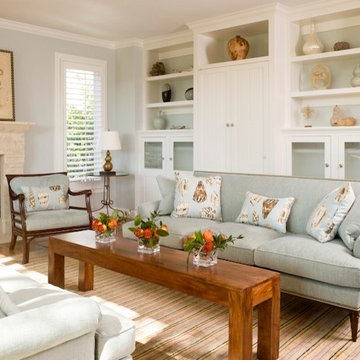
This is an example of a mid-sized beach style enclosed living room in Charleston with blue walls, terra-cotta floors, a standard fireplace, a stone fireplace surround and a concealed tv.
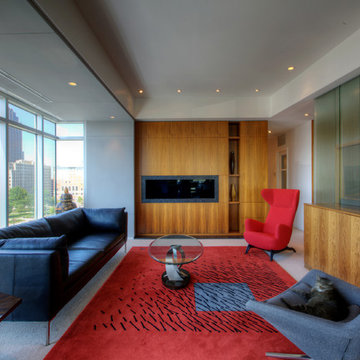
Main Living Space with panoramic views of downtown include layered circulation, hidden pop-up TV, and walnut wall/built-ins that include hidden Powder Room, Dry Bar, and Storage Nooks - Interior Architecture: HAUS | Architecture For Modern Lifestyles - Construction: Stenz Construction - Photography: HAUS | Architecture For Modern Lifestyles
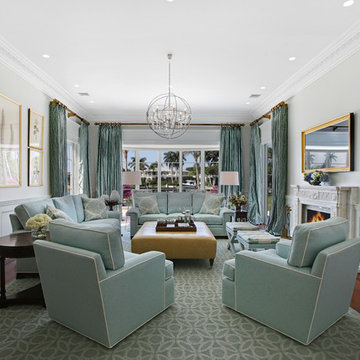
Situated on a three-acre Intracoastal lot with 350 feet of seawall, North Ocean Boulevard is a 9,550 square-foot luxury compound with six bedrooms, six full baths, formal living and dining rooms, gourmet kitchen, great room, library, home gym, covered loggia, summer kitchen, 75-foot lap pool, tennis court and a six-car garage.
A gabled portico entry leads to the core of the home, which was the only portion of the original home, while the living and private areas were all new construction. Coffered ceilings, Carrera marble and Jerusalem Gold limestone contribute a decided elegance throughout, while sweeping water views are appreciated from virtually all areas of the home.
The light-filled living room features one of two original fireplaces in the home which were refurbished and converted to natural gas. The West hallway travels to the dining room, library and home office, opening up to the family room, chef’s kitchen and breakfast area. This great room portrays polished Brazilian cherry hardwood floors and 10-foot French doors. The East wing contains the guest bedrooms and master suite which features a marble spa bathroom with a vast dual-steamer walk-in shower and pedestal tub
The estate boasts a 75-foot lap pool which runs parallel to the Intracoastal and a cabana with summer kitchen and fireplace. A covered loggia is an alfresco entertaining space with architectural columns framing the waterfront vistas.
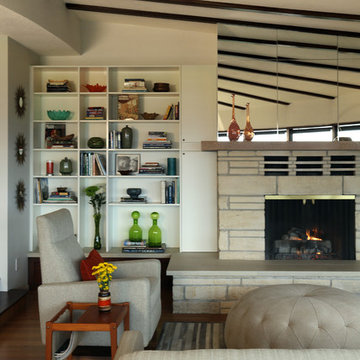
A new built in bookcase showcases the family's books and treasures while the original fireplace gets lovingly restored with fresh hearth tile and an oak mantel. Photos by Photo Art Portraits with styling by Shannon Quimby. Arciform Owner and Senior Designer Anne De Wolf provided design and decorating services for this whole house renovation.
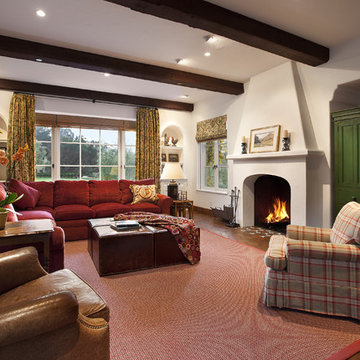
Architect: Don Nulty
Design ideas for a contemporary enclosed living room in Santa Barbara with white walls, a standard fireplace, a plaster fireplace surround, a concealed tv and terra-cotta floors.
Design ideas for a contemporary enclosed living room in Santa Barbara with white walls, a standard fireplace, a plaster fireplace surround, a concealed tv and terra-cotta floors.
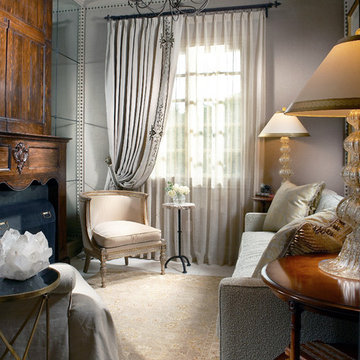
Our client wanted to convert her craft room into a luxurious, private lounge that would isolate her from the noise and activity of her house. The 9 x 11 space needed to be conducive to relaxing, reading and watching television. Pineapple House mirrors an entire wall to expand the feeling in the room and help distribute the natural light. On that wall, they add a custom, shallow cabinet and house a flatscreen TV in the upper portion. Its lower portion looks like a fireplace, but it is not a working element -- only electronic candles provide illumination. Its purpose is to be an interesting and attractive focal point in the cozy space.
@ Daniel Newcomb Photography
All Fireplaces Living Room Design Photos with a Concealed TV
7