Living Room Design Photos with a Concrete Fireplace Surround
Sort by:Popular Today
21 - 40 of 1,088 photos
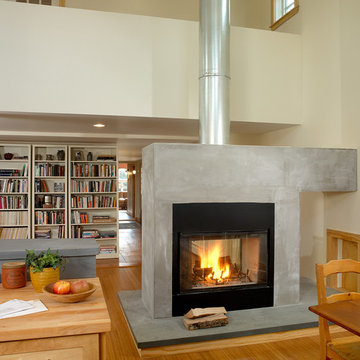
This extension of a 100-year old cottage in beautiful, pastoral Little Compton created a comfortable, cozy environment for domestic life and entertaining – spaces that are as unpretentious as the simple original building. Unique elements include bluestone countertops and hearth slab, custom vessel sinks and tiles created by the owner – a talented ceramic artist, a freestanding two-way hearth, salvaged antique doors and hardware, interior sliding barn doors and custom walnut casework.
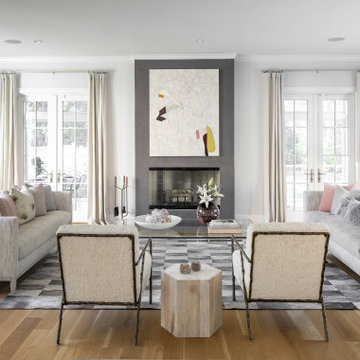
The timeless living room was designed for easy entertaining. The sofas are covered in crypton fabric so even a red wine spill won't ruin the party!
Inspiration for a mid-sized transitional formal open concept living room in New York with grey walls, medium hardwood floors, a standard fireplace, no tv, brown floor and a concrete fireplace surround.
Inspiration for a mid-sized transitional formal open concept living room in New York with grey walls, medium hardwood floors, a standard fireplace, no tv, brown floor and a concrete fireplace surround.
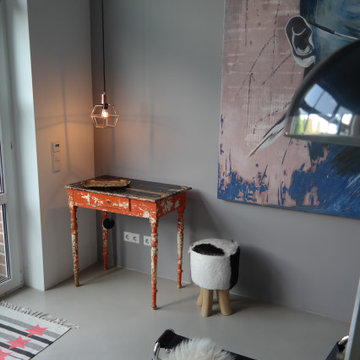
Auf die Details kommt es an. Hier eine ungenutzt Ecke des 4 Meter hohen Wohnbereichs, die durch Beleuchtung und eine geliebten Tisch zur Geltung kommt.
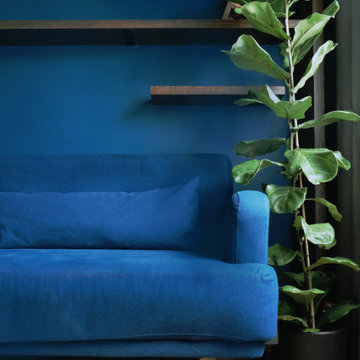
This is an example of a small scandinavian formal enclosed living room in Manchester with blue walls, laminate floors, a two-sided fireplace, a concrete fireplace surround, a wall-mounted tv, brown floor and recessed.
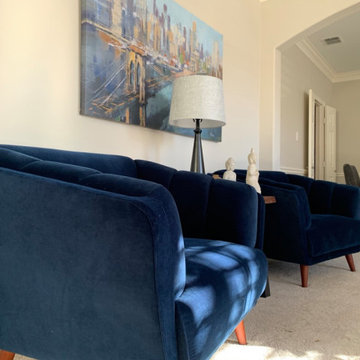
We love these unique, oversized velvet chairs we found!
Mid-sized transitional open concept living room in Dallas with grey walls, medium hardwood floors, a corner fireplace, a concrete fireplace surround, a wall-mounted tv and brown floor.
Mid-sized transitional open concept living room in Dallas with grey walls, medium hardwood floors, a corner fireplace, a concrete fireplace surround, a wall-mounted tv and brown floor.
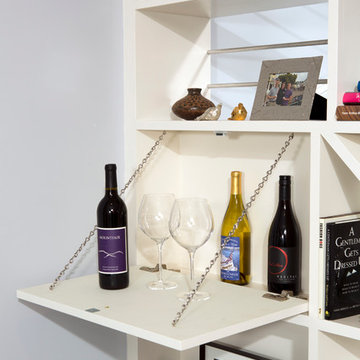
Greg Hadley
Inspiration for a small transitional open concept living room in DC Metro with a home bar, blue walls, dark hardwood floors, a standard fireplace, no tv and a concrete fireplace surround.
Inspiration for a small transitional open concept living room in DC Metro with a home bar, blue walls, dark hardwood floors, a standard fireplace, no tv and a concrete fireplace surround.
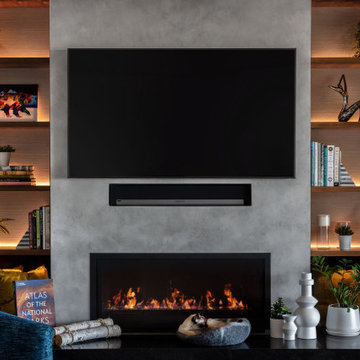
“We could never have envisioned what could be” – Steiner Ranch Homeowner and Client
It is an especially fulfilling Project for an Interior Designer when the outcome exceeds Client expectations, and imagination. This remodeling project required instilling modern sensibilities, openness, styles and textures into a dated house that was past its prime. Strategically, the goal was to tear down where it made sense without doing a complete teardown.
Starting with the soul of the home, the kitchen, we expanded out room by room to create a cohesiveness and flow that invites, supports and provides the warmth and relaxation that only a home can.
In the Kitchen, we started by removing the wooden beams and adding bright recessed lighting. We removed the old limestone accent wall and moved the sink and cooktop from the island on to the countertop – the key goal was to create room for the family to gather around the kitchen. We replaced all appliances with modern Energy Star ones, along with adding a wine rack.
The first order of business for the Living Room was to brighten it up by adding more lighting and replacing an unused section with a glass door to the backyard. Multi-section windows were replaced with large no-split glass overlooking the backyard. Once more, the limestone accent was removed to create a clean, modern look. Replacing the dated wooden staircase with the clean lines of a metal, wire and wooded staircase added interest and freshness. An odd bend in the staircase was removed to clean things up.
The Master Bedroom went from what looked like a motel room with green carpet and cheap blinds to an oasis of luxury and charm. A section of the wraparound doors were closed off to increase privacy, accentuate the best view from the bedroom and to add usable space. Artwork, rug, contemporary bed and other accent pieces brought together the seamless look across the home.
The Master Bathroom remodel started by replacing the standard windows with a single glass pane that enhanced the view of the outdoors. The dated shower was replaced by a walk-in shower and soaking tub to create the ultimate at-home spa experience. Lighted LED mirrors frame His & Hers sinks and bathe them in a soft light.
The flooring was upgraded throughout the house to reflect the contemporary color scheme.
Each of the smaller bedrooms were similarly upgraded to match the clean and modern décor of the rest of the house.
After such a transformation inside, it was only appropriate that the exterior needed an upgrade as well. All of the legacy limestone accents were replaced by stucco and the color scheme extended from the interior of the house to the gorgeous wrap around balconies, trim, garage doors etc. to complete the inside outside transformation.
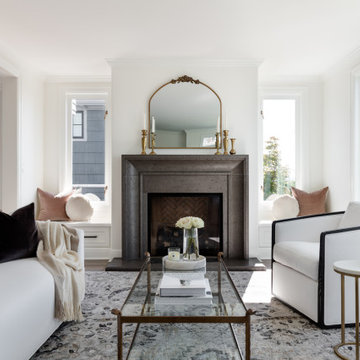
This is an example of a large transitional formal enclosed living room in Seattle with white walls, medium hardwood floors, a standard fireplace, a concrete fireplace surround, brown floor and no tv.
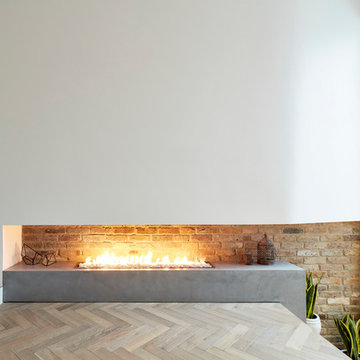
Photo credits: Matt Clayton
Photo of a large contemporary open concept living room in London with a library, white walls, medium hardwood floors, a ribbon fireplace, a concrete fireplace surround and a wall-mounted tv.
Photo of a large contemporary open concept living room in London with a library, white walls, medium hardwood floors, a ribbon fireplace, a concrete fireplace surround and a wall-mounted tv.
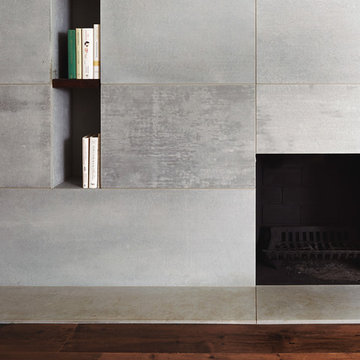
A full height concrete fireplace surround expanded with a bench. Large panels to make the fireplace surround a real eye catcher in this modern living room. The grey color creates a beautiful contrast with the dark hardwood floor.
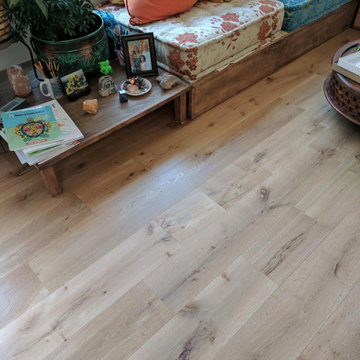
6" White Oak Live Sawn - sanded and finished in place.
100% FSC Certified
This is an example of a large midcentury open concept living room in Other with white walls, light hardwood floors, a standard fireplace, a concrete fireplace surround and brown floor.
This is an example of a large midcentury open concept living room in Other with white walls, light hardwood floors, a standard fireplace, a concrete fireplace surround and brown floor.
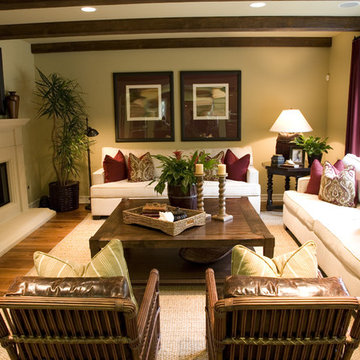
This is an example of a mid-sized transitional enclosed living room in San Diego with beige walls, light hardwood floors, a standard fireplace, a concrete fireplace surround and no tv.
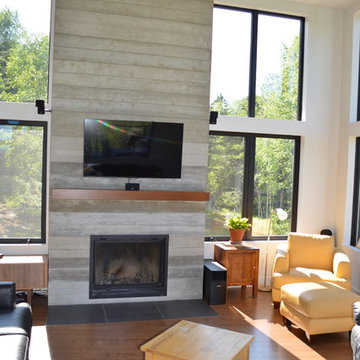
Photo of a mid-sized contemporary open concept living room in Montreal with white walls, light hardwood floors, a standard fireplace, a concrete fireplace surround and a wall-mounted tv.
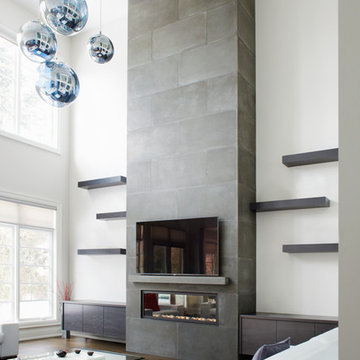
20ft contemporary concrete tile fireplace surround.
Inspiration for a large contemporary open concept living room in Toronto with a concrete fireplace surround, white walls, dark hardwood floors, a standard fireplace, a wall-mounted tv and brown floor.
Inspiration for a large contemporary open concept living room in Toronto with a concrete fireplace surround, white walls, dark hardwood floors, a standard fireplace, a wall-mounted tv and brown floor.
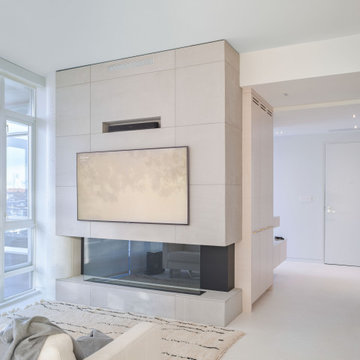
Mid-sized contemporary living room in Vancouver with grey walls, concrete floors, a ribbon fireplace, a concrete fireplace surround, a wall-mounted tv and white floor.
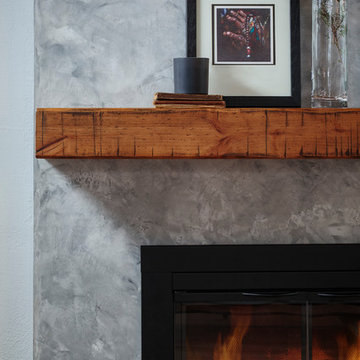
Chipper Hatter Photography
Inspiration for a large contemporary formal open concept living room in San Diego with white walls, light hardwood floors, a standard fireplace, a concrete fireplace surround, a wall-mounted tv and beige floor.
Inspiration for a large contemporary formal open concept living room in San Diego with white walls, light hardwood floors, a standard fireplace, a concrete fireplace surround, a wall-mounted tv and beige floor.
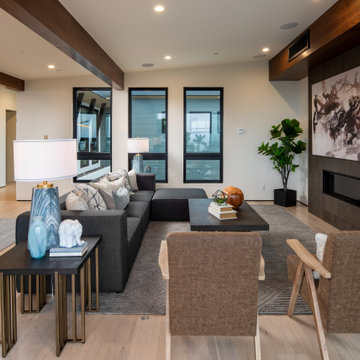
Great Room open to dining room and kitchen on second floor.
Design ideas for a large contemporary open concept living room in San Diego with white walls, light hardwood floors, a ribbon fireplace, a concrete fireplace surround and beige floor.
Design ideas for a large contemporary open concept living room in San Diego with white walls, light hardwood floors, a ribbon fireplace, a concrete fireplace surround and beige floor.
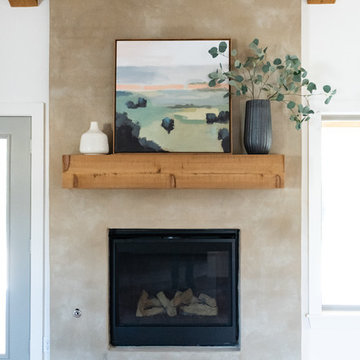
Photo of a large transitional open concept living room in Oklahoma City with white walls, light hardwood floors, a standard fireplace, a concrete fireplace surround, a freestanding tv and brown floor.
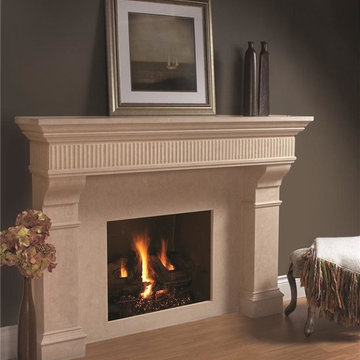
Fireplace. Cast Stone, Cast Stone Mantels. Fireplace Mantels. Fireplace Design Ideas. Fireplace surrounds. Mantels Design. Omega. Omega Mantels. Omega Mantels of Stone. Cast Stone Fireplace, Traditional. Painting Over fireplace. Fireplace shelve. Lighwood floor. Formal. Living space. Carved Stone. Carved Stone Fireplace. Fireplace makeover.
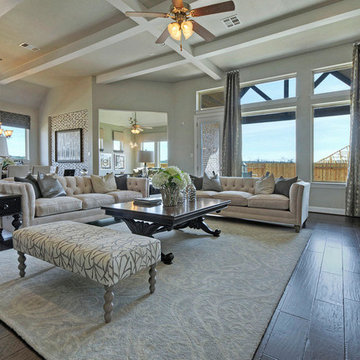
This is an example of a large traditional formal open concept living room in Austin with white walls, dark hardwood floors, a corner fireplace, a concrete fireplace surround and a wall-mounted tv.
Living Room Design Photos with a Concrete Fireplace Surround
2