Living Room Design Photos with a Concrete Fireplace Surround
Refine by:
Budget
Sort by:Popular Today
161 - 180 of 1,088 photos
Item 1 of 3
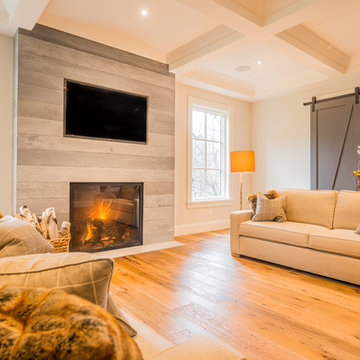
Modern, concrete fireplace surround with build-in media wall. Distressed concrete panels are used to give this fireplace surround an modern look & feel.
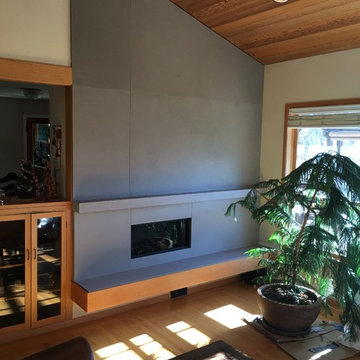
AFTER: This Fireplace unit was custom made for one of our clients in Los Angeles. All panels were made to specific size, including the hearth and the ledge. Incredible makeover.
Photos: Alberto Arguetta
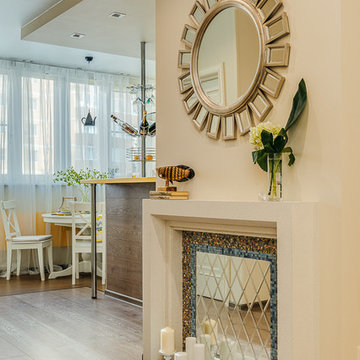
Основная задача при проектировании интерьера этой квартиры стояла следующая: сделать из изначально двухкомнатной квартиры комфортную трехкомнатную для семейной пары, учтя при этом все пожелания и «хотелки» заказчиков.
Основными пожеланиями по перепланировке были: максимально увеличить санузел, сделать его совмещенным, с отдельно стоящей большой душевой кабиной. Сделать просторную удобную кухню, которая по изначальной планировке получилась совсем небольшая и совмещенную с ней гостиную. Хотелось большую гардеробную-кладовку и большой шкаф в прихожей. И третью комнату, которая будет служить в первые пару-тройку лет кабинетом и гостевой, а затем легко превратится в детскую для будущего малыша.
Дизайнер Алена Николаева
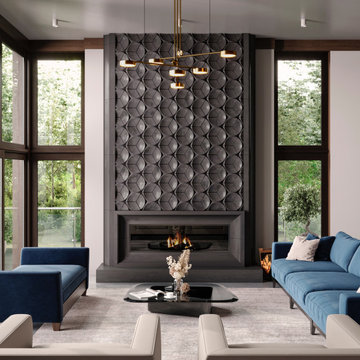
custom concrete fireplace mantel with polished concrete 3d tile overmantel.
Large modern living room in New York with a standard fireplace and a concrete fireplace surround.
Large modern living room in New York with a standard fireplace and a concrete fireplace surround.
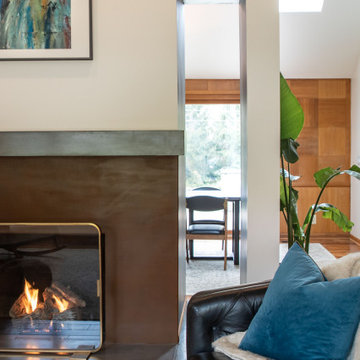
We designed and renovated a Mid-Century Modern home into an ADA compliant home with an open floor plan and updated feel. We incorporated many of the homes original details while modernizing them. We converted the existing two car garage into a master suite and walk in closet, designing a master bathroom with an ADA vanity and curb-less shower. We redesigned the existing living room fireplace creating an artistic focal point in the room. The project came with its share of challenges which we were able to creatively solve, resulting in what our homeowners feel is their first and forever home.
This beautiful home won three design awards:
• Pro Remodeler Design Award – 2019 Platinum Award for Universal/Better Living Design
• Chrysalis Award – 2019 Regional Award for Residential Universal Design
• Qualified Remodeler Master Design Awards – 2019 Bronze Award for Universal Design
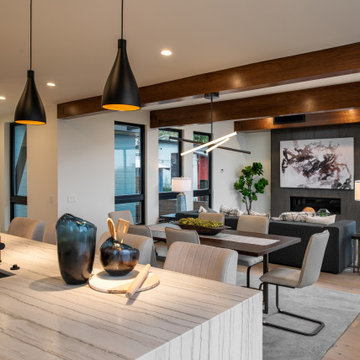
Great Room open to dining room and kitchen on second floor.
Inspiration for a large modern open concept living room in San Diego with white walls, light hardwood floors, a ribbon fireplace, a concrete fireplace surround, a wall-mounted tv and white floor.
Inspiration for a large modern open concept living room in San Diego with white walls, light hardwood floors, a ribbon fireplace, a concrete fireplace surround, a wall-mounted tv and white floor.
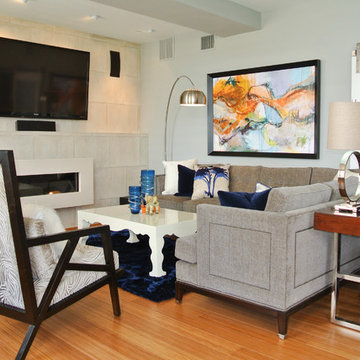
Janice loved this sophisticated modern feel.
Photo by Kevin Twitty
Design ideas for a mid-sized contemporary loft-style living room in Portland with grey walls, bamboo floors, a standard fireplace, a concrete fireplace surround, a wall-mounted tv and orange floor.
Design ideas for a mid-sized contemporary loft-style living room in Portland with grey walls, bamboo floors, a standard fireplace, a concrete fireplace surround, a wall-mounted tv and orange floor.
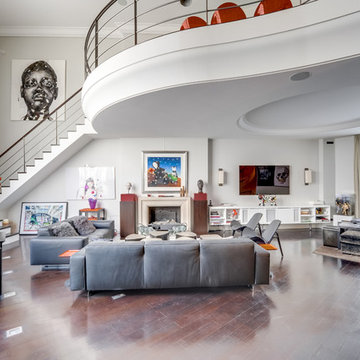
Spacious Living room with 7 meters high ceiling.
Photo of an expansive modern formal open concept living room in Paris with white walls, a concrete fireplace surround, a wall-mounted tv, medium hardwood floors and a standard fireplace.
Photo of an expansive modern formal open concept living room in Paris with white walls, a concrete fireplace surround, a wall-mounted tv, medium hardwood floors and a standard fireplace.
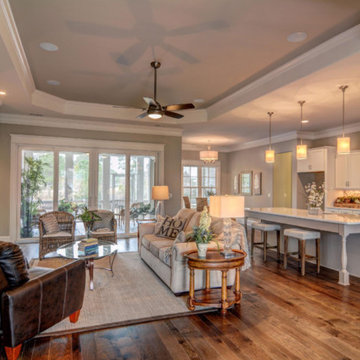
Unique Media and Design
Inspiration for a large traditional open concept living room in Other with grey walls, dark hardwood floors, a standard fireplace, a concrete fireplace surround, a wall-mounted tv and brown floor.
Inspiration for a large traditional open concept living room in Other with grey walls, dark hardwood floors, a standard fireplace, a concrete fireplace surround, a wall-mounted tv and brown floor.
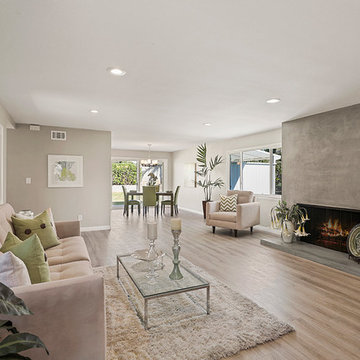
Inspiration for a mid-sized traditional formal open concept living room in Orange County with grey walls, vinyl floors, a standard fireplace, a concrete fireplace surround, no tv and beige floor.
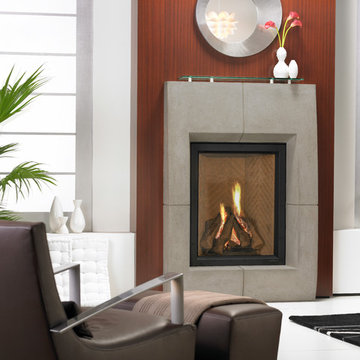
Inspiration for a mid-sized modern formal open concept living room in Cincinnati with light hardwood floors, grey walls, a standard fireplace, a concrete fireplace surround and white floor.
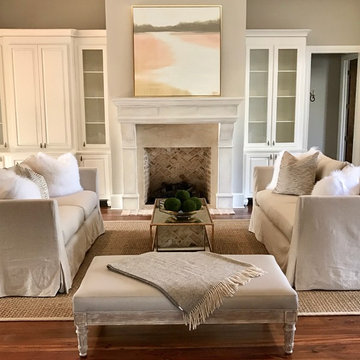
ASJ Home Staging Project
Lineage Lake Subdivison, Flowood, MS.
Design ideas for a mid-sized traditional formal enclosed living room in Jackson with beige walls, medium hardwood floors, a standard fireplace, a concrete fireplace surround, no tv and brown floor.
Design ideas for a mid-sized traditional formal enclosed living room in Jackson with beige walls, medium hardwood floors, a standard fireplace, a concrete fireplace surround, no tv and brown floor.
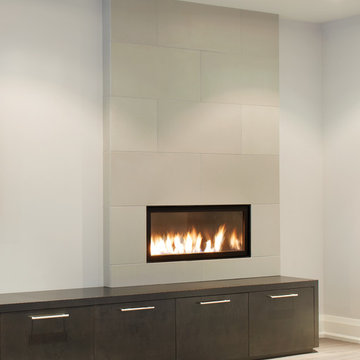
Contemporary concrete tile fireplace surround.
Mid-sized contemporary open concept living room in Toronto with white walls, light hardwood floors, a concrete fireplace surround, a wall-mounted tv, a ribbon fireplace and brown floor.
Mid-sized contemporary open concept living room in Toronto with white walls, light hardwood floors, a concrete fireplace surround, a wall-mounted tv, a ribbon fireplace and brown floor.
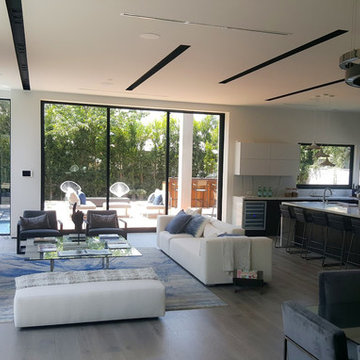
Walled & gated contemporary Architecture at its Best, by NE Designs. Stunning open floor plan with volume spaces, four fireplaces (2 ORTAL), walls of glass, expansive pocketed Fleet wood door systems, grand center staircase, "Sonobath" powder room and two open air garden courtyards. This home features nearly 5600 sq feet of exquisite indoor-outdoor living spaces, inclusive of a 230 sq ft pool cabana with bath and an expansive 1100 sq ft rooftop entertainment deck complete with outdoor bar & fire pit. The custom LEICHT kitchen is complete with Miele appliances, over-sized center island & large pantry. Custom design features include: imported designer bath tiles & fixtures; custom hardwood floors & a state-of-the-art Crestron home automation system. Private master suite with large private balcony, custom closet w/ spa-like bath. An integrated swimmers lap pool & spa, with gorgeous wood decking complete with BBQ area, create an amazing outdoor Experience.
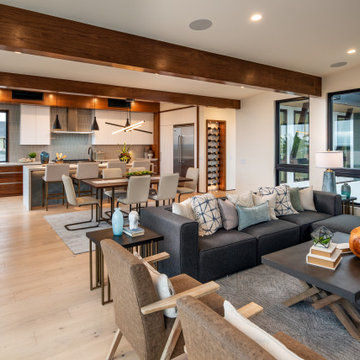
Great Room open to dining room and kitchen on second floor.
Design ideas for a large modern open concept living room in San Diego with white walls, light hardwood floors, a ribbon fireplace, a wall-mounted tv, a concrete fireplace surround and white floor.
Design ideas for a large modern open concept living room in San Diego with white walls, light hardwood floors, a ribbon fireplace, a wall-mounted tv, a concrete fireplace surround and white floor.
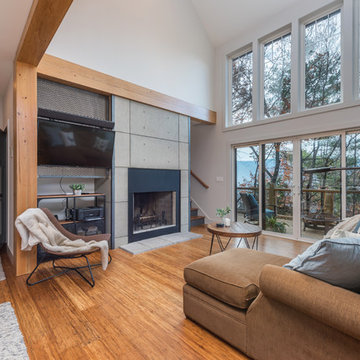
Faux concrete fireplace surround with cypress beams. Custom steel panel for tv mount, bamboo floors, floor to ceiling windows.
Inspiration for a small industrial open concept living room with white walls, bamboo floors, a standard fireplace, a concrete fireplace surround, a built-in media wall and brown floor.
Inspiration for a small industrial open concept living room with white walls, bamboo floors, a standard fireplace, a concrete fireplace surround, a built-in media wall and brown floor.
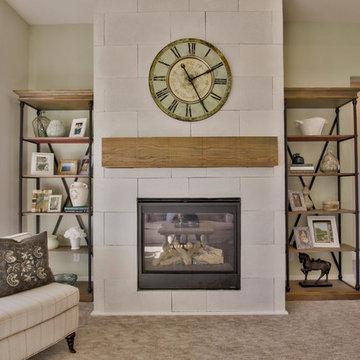
** This home was awarded 4 ribbons during the Fall 2017 Parade of Homes - Kitchen Design, Master Suite & Bath, Decorating/Merchandising/Color, and Pick of the Parade. **
This American farmhouse living room is accented with white car siding ceiling, light green hue on accent wall and soffit, and rustic mantel on El Dorado Stone fireplace. Oversized picture windows wash the space in sunlight, creating a bright, comfortable space for the family.
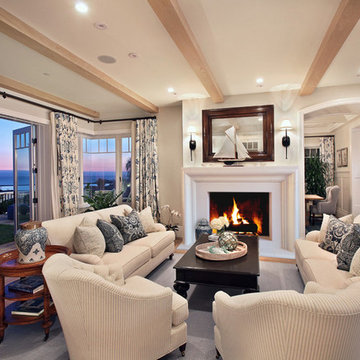
A timeless picture-frame design the Chateau fireplace mantel has elegant curves to soften its profile and lend the ideal frame for contemporary and traditional spaces alike. The profile is layered with visual interest and the soft curve towards the fire adds elegance to this classic fireplace mantel. A truly timeless style this design is inspired by Provencal interiors extending south to be featured in Rome’s Castel Sant’Angelo.
Does your project have specific requirements? Contact us if the standard dimensions do not work for your space, and we will review for the necessary adjustments.
To add grace, drama, or to meet the requirements of your fireplace unit consider a hearth to add to the design.
Colors :
-Haze
-Charcoal
-London Fog
-Chalk
-Moonlight
-Portobello
-Chocolate
-Mist
Finishes:
-Simply White
-Cloud White
-Ice White
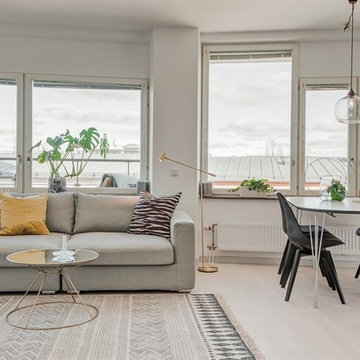
Photo of a mid-sized scandinavian formal open concept living room in Stockholm with white walls, light hardwood floors, no fireplace, a concrete fireplace surround, a wall-mounted tv and white floor.
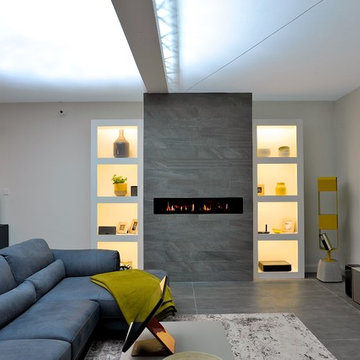
Ideal Home showhouse April 2015. Living room with leather sofa, porcelain floor & fireplace wall tiles, electric LED fire, recessed shelving with LEDs, rug & media unit. Showhouse designed by Angela Connolly, Conbu Interior Design, for Harvey Norman.
Living Room Design Photos with a Concrete Fireplace Surround
9