Shiplap Living Room Design Photos with a Concrete Fireplace Surround
Refine by:
Budget
Sort by:Popular Today
101 - 120 of 9,784 photos
Item 1 of 3
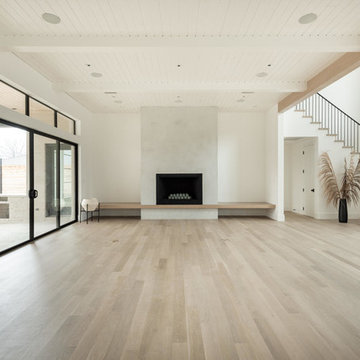
Photo of a large modern formal open concept living room in Dallas with white walls, light hardwood floors, a standard fireplace, a concrete fireplace surround, a wall-mounted tv and brown floor.
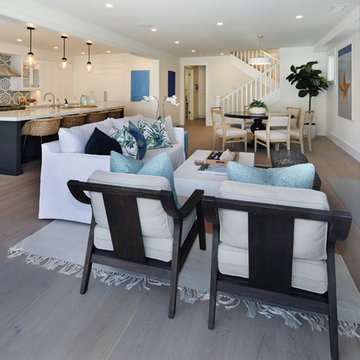
Design ideas for a mid-sized beach style formal open concept living room in Orange County with white walls, light hardwood floors, a standard fireplace, a concrete fireplace surround, no tv and grey floor.
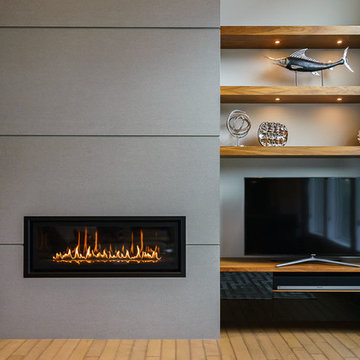
Inspiration for a mid-sized modern formal enclosed living room in Omaha with beige walls, light hardwood floors, a ribbon fireplace, a concrete fireplace surround, no tv and brown floor.
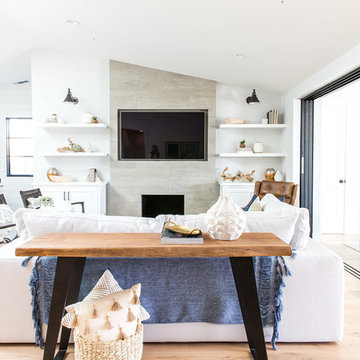
Marisa Vitale Photography
www.marisavitale.com
Inspiration for a large country formal open concept living room in Los Angeles with white walls, light hardwood floors, a standard fireplace, a concrete fireplace surround and a wall-mounted tv.
Inspiration for a large country formal open concept living room in Los Angeles with white walls, light hardwood floors, a standard fireplace, a concrete fireplace surround and a wall-mounted tv.
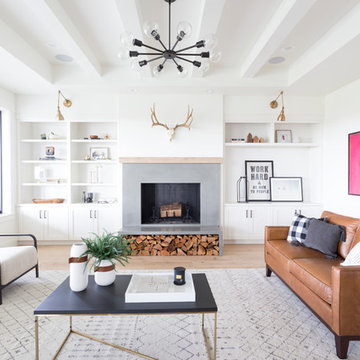
This is an example of a scandinavian formal enclosed living room in Boise with white walls, light hardwood floors, a standard fireplace, a concrete fireplace surround, no tv and brown floor.
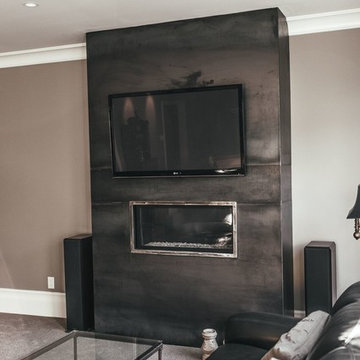
Inspiration for a mid-sized transitional open concept living room in Vancouver with grey walls, dark hardwood floors, a ribbon fireplace, a concrete fireplace surround and a wall-mounted tv.
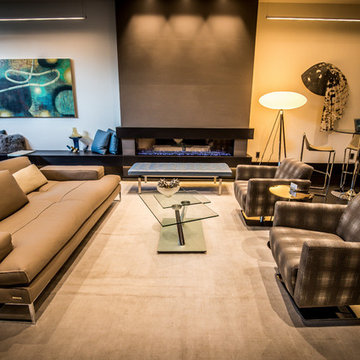
The stunning cocktail table by Naos captivates the space. Its sharp edges enhance the contemporary feel of this space. Behind the cocktail table, this American Leather bench is the perfect spot to enjoy the fireplace.
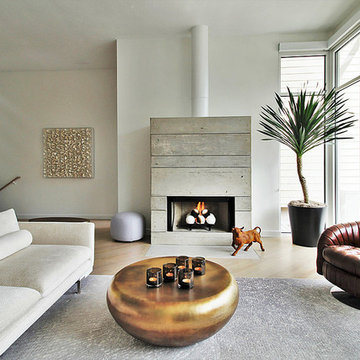
Modern living room enjoys city views from a space anchored by concrete fireplace surround. Low extra deep sectional faces grouping of leather swivels and large sculptural brass coffee table. Ceramic spheres in firebox are a wonderful alternative to glass pebbles. More images on our website: http://www.romero-obeji-interiordesign.com
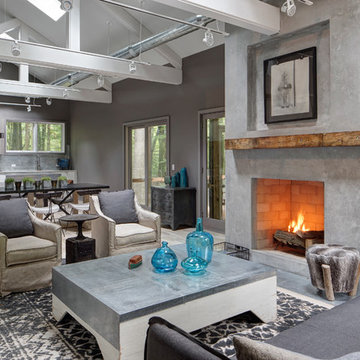
The juxtaposition of raw, weathered and finished woods with sleek whites, mixed metals and soft textured elements strike a fabulous balance between industrial, rustic and glamorous – exactly what the designers envisioned for this dream retreat. This unique home’s design combines recycled shipping containers with traditional stick-building methods and resulted in a luxury hybrid home, inside and out. The design team was particularly challenged with overcoming various preconceived notions about containers to truly create something new, luxurious and sustainable.
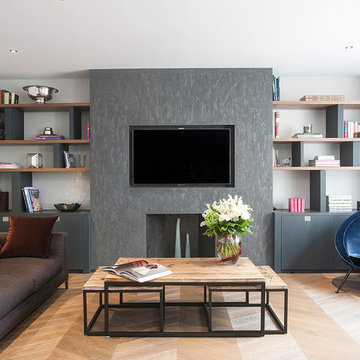
We worked on the interior design of this three bedroom apartment in Kensington Church Street for a young family. Inspired by the clients taste for luxury materials, soft hues and subtle shapes, a handsome smoked oak parquet chevron floor grounds an earthy colour palette. A refined shellac finish has been used in the cabinetry, with a secret cocktail cabinet incorporated into the sliding kitchen door.
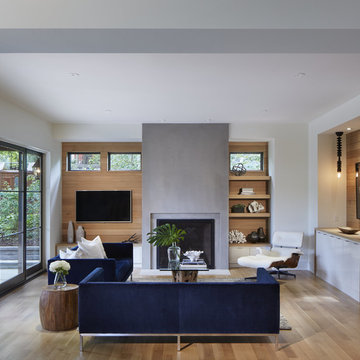
Corey Gaffer Photography
Design ideas for a transitional open concept living room in Minneapolis with white walls, light hardwood floors, a standard fireplace, a wall-mounted tv and a concrete fireplace surround.
Design ideas for a transitional open concept living room in Minneapolis with white walls, light hardwood floors, a standard fireplace, a wall-mounted tv and a concrete fireplace surround.
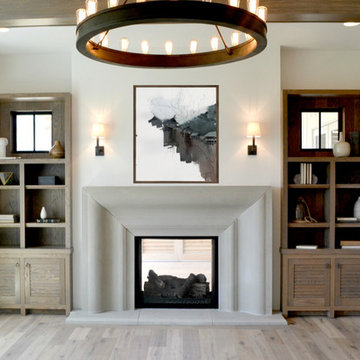
Whittney Parkinson
Large country formal open concept living room in Indianapolis with white walls, medium hardwood floors, a two-sided fireplace and a concrete fireplace surround.
Large country formal open concept living room in Indianapolis with white walls, medium hardwood floors, a two-sided fireplace and a concrete fireplace surround.
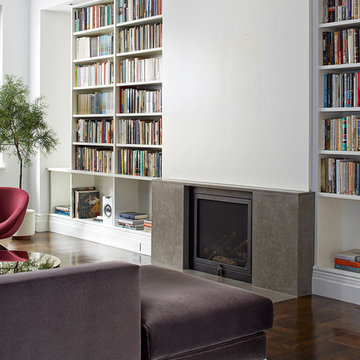
Photo: Ty Cole
Photo of a mid-sized contemporary open concept living room in New York with white walls, medium hardwood floors, a standard fireplace, a concrete fireplace surround and a concealed tv.
Photo of a mid-sized contemporary open concept living room in New York with white walls, medium hardwood floors, a standard fireplace, a concrete fireplace surround and a concealed tv.
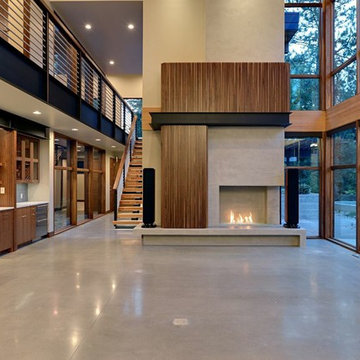
Oliver Irwin Photography
www.oliveriphoto.com
Uptic Studios designed the space in such a way that the exterior and interior blend together seamlessly, bringing the outdoors in. The interior of the space is designed to provide a smooth, heartwarming, and welcoming environment. With floor to ceiling windows, the views from inside captures the amazing scenery of the great northwest. Uptic Studios provided an open concept design to encourage the family to stay connected with their guests and each other in this spacious modern space. The attention to details gives each element and individual feature its own value while cohesively working together to create the space as a whole.
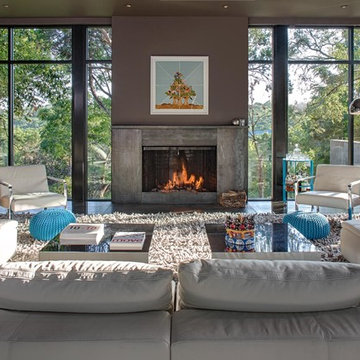
Large contemporary open concept living room in Austin with grey walls, dark hardwood floors, a standard fireplace and a concrete fireplace surround.
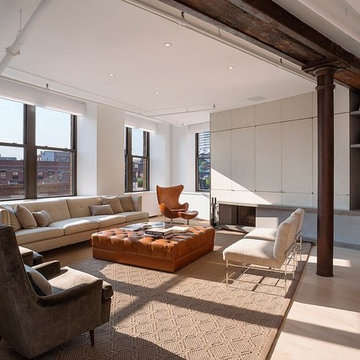
http://www.esto.com/vecerka
Photo of a modern living room in New York with a concrete fireplace surround and a concealed tv.
Photo of a modern living room in New York with a concrete fireplace surround and a concealed tv.
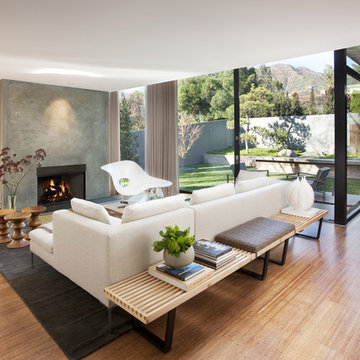
Architect: Brett Ettinger
Photo Credit: Jim Bartsch Photography
Award Winner: Master Design Award
Photo of a midcentury living room in Santa Barbara with a concrete fireplace surround and white walls.
Photo of a midcentury living room in Santa Barbara with a concrete fireplace surround and white walls.
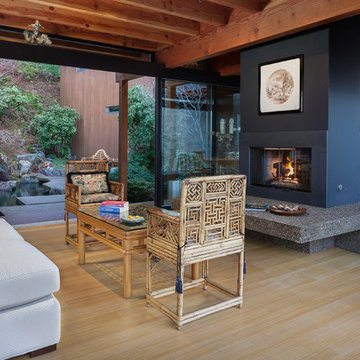
This is an example of a large asian open concept living room in Other with bamboo floors, a two-sided fireplace, a concrete fireplace surround, no tv and beige floor.
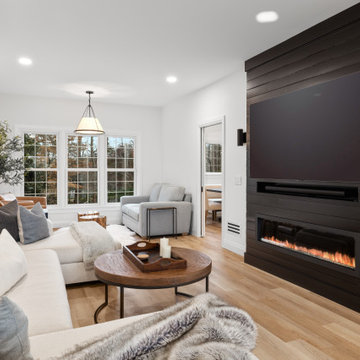
The focal point of this revamped living room is undeniably the striking black shiplap feature wall with its sleek linear electric fireplace and mounted tv that blends seamlessly into the surrounding wall. A comfortable double chaise sectional provides a relaxing place to stretch out and unwind, perfect for family movie nights or reading your favorite book in front of the fire. A second seating area provides an intimate conversation space.
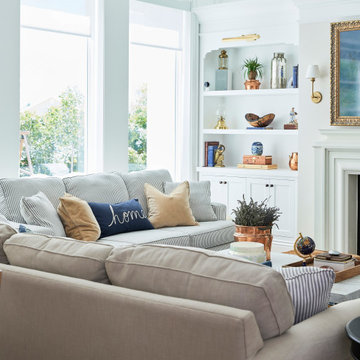
This is an example of a large traditional open concept living room in Salt Lake City with white walls, light hardwood floors, a standard fireplace, a concrete fireplace surround, a concealed tv, exposed beam and panelled walls.
Shiplap Living Room Design Photos with a Concrete Fireplace Surround
6