Living Room Design Photos with a Corner Fireplace and a Concealed TV
Refine by:
Budget
Sort by:Popular Today
1 - 20 of 299 photos
Item 1 of 3
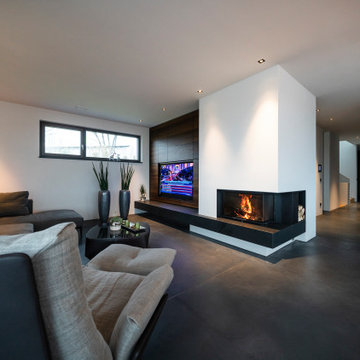
Design ideas for a large contemporary open concept living room in Stuttgart with white walls, concrete floors, a corner fireplace, a plaster fireplace surround, a concealed tv and grey floor.
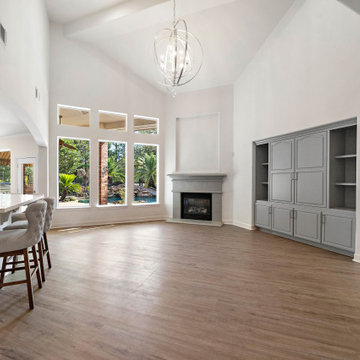
We gave this home a contemporary update complete with gray cabinetry, white countertops, and light hardwood flooring.
Photo of a mid-sized transitional open concept living room in Houston with white walls, light hardwood floors, a corner fireplace, brown floor, a stone fireplace surround and a concealed tv.
Photo of a mid-sized transitional open concept living room in Houston with white walls, light hardwood floors, a corner fireplace, brown floor, a stone fireplace surround and a concealed tv.
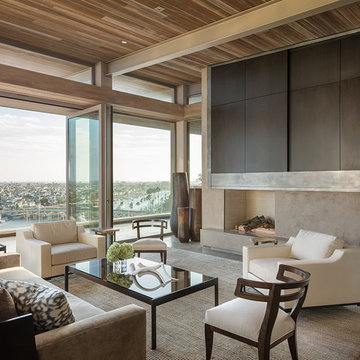
Karyn Millet
Inspiration for a contemporary open concept living room in Orange County with beige walls, a corner fireplace, a concrete fireplace surround and a concealed tv.
Inspiration for a contemporary open concept living room in Orange County with beige walls, a corner fireplace, a concrete fireplace surround and a concealed tv.
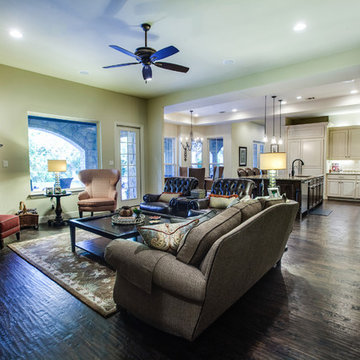
Living Room by Bella Vita Custom Homes
Mid-sized traditional open concept living room in Dallas with beige walls, dark hardwood floors, a corner fireplace, a stone fireplace surround and a concealed tv.
Mid-sized traditional open concept living room in Dallas with beige walls, dark hardwood floors, a corner fireplace, a stone fireplace surround and a concealed tv.
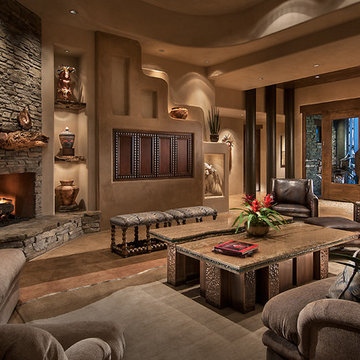
Marc Boisclair
Kilbane Architecture,
built-in cabinets by Wood Expressions
Project designed by Susie Hersker’s Scottsdale interior design firm Design Directives. Design Directives is active in Phoenix, Paradise Valley, Cave Creek, Carefree, Sedona, and beyond.
For more about Design Directives, click here: https://susanherskerasid.com/
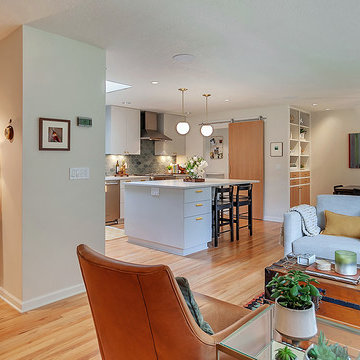
HomeStar Video Tours
Design ideas for a mid-sized midcentury open concept living room in Portland with grey walls, light hardwood floors, a corner fireplace, a brick fireplace surround and a concealed tv.
Design ideas for a mid-sized midcentury open concept living room in Portland with grey walls, light hardwood floors, a corner fireplace, a brick fireplace surround and a concealed tv.
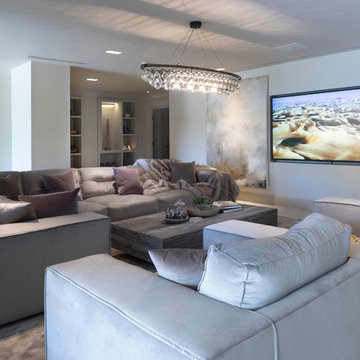
A fabulous lounge / living room space with Janey Butler Interiors style & design throughout. Contemporary Large commissioned artwork reveals at the touch of a Crestron button recessed 85" 4K TV with plastered in invisible speakers. With bespoke furniture and joinery and newly installed contemporary fireplace.
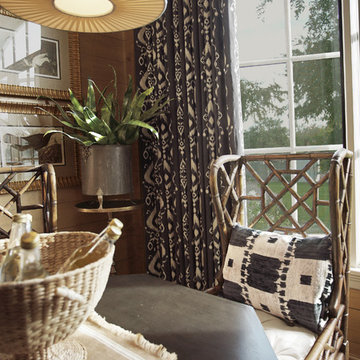
Heather Ryan, Interior Designer H.Ryan Studio - Scottsdale, AZ www.hryanstudio.com
Inspiration for an expansive traditional open concept living room in Phoenix with a library, medium hardwood floors, a corner fireplace, beige floor, beige walls, a concealed tv and wood walls.
Inspiration for an expansive traditional open concept living room in Phoenix with a library, medium hardwood floors, a corner fireplace, beige floor, beige walls, a concealed tv and wood walls.
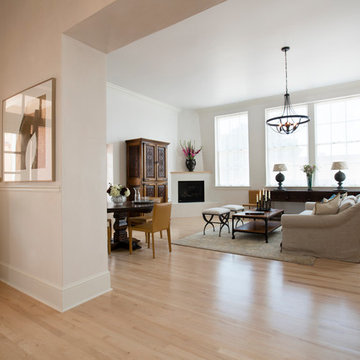
Inspiration for a mid-sized traditional enclosed living room in Albuquerque with white walls, light hardwood floors, a corner fireplace, a plaster fireplace surround and a concealed tv.
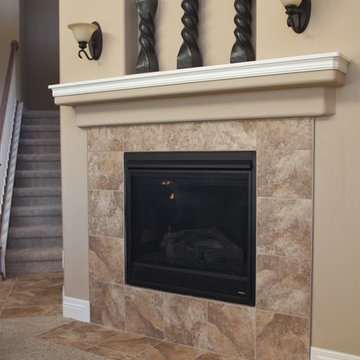
Carpet and memory foam blended pad provide a comfortable space in this living room. The ceramic tile entry way and hall provide an upscale look and lower maintenance in the high traffic areas. The tiled fireplace surround and custom tile medallion offer simple, yet elegant upgrade features.
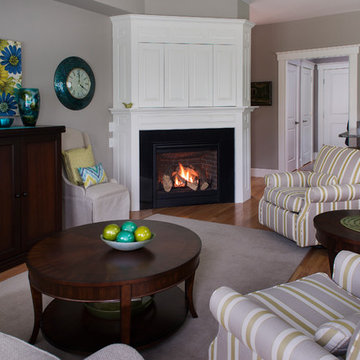
Ben Gebo
Inspiration for a small modern open concept living room in Boston with brown walls, medium hardwood floors, a corner fireplace, a stone fireplace surround, a concealed tv and brown floor.
Inspiration for a small modern open concept living room in Boston with brown walls, medium hardwood floors, a corner fireplace, a stone fireplace surround, a concealed tv and brown floor.

Das Wohnzimmer ist in warmen Gewürztönen und die Bilderwand in Petersburger Hängung „versteckt“ den TV, ebenfalls holzgerahmt. Die weisse Paneelwand verbindet beide Bereiche. Die bodentiefen Fenster zur Terrasse durchfluten beide Bereiche mit Licht und geben den Blick auf den Garten frei. Der Boden ist mit einem warmen Eichenparkett verlegt.
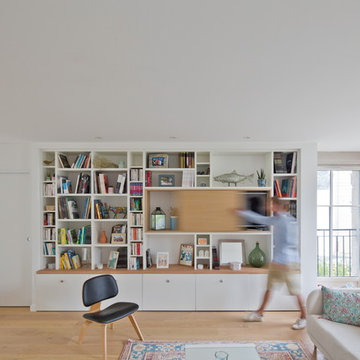
@Johnathan le toublon
Inspiration for a mid-sized contemporary open concept living room in Rennes with a library, white walls, light hardwood floors, a corner fireplace, a plaster fireplace surround and a concealed tv.
Inspiration for a mid-sized contemporary open concept living room in Rennes with a library, white walls, light hardwood floors, a corner fireplace, a plaster fireplace surround and a concealed tv.
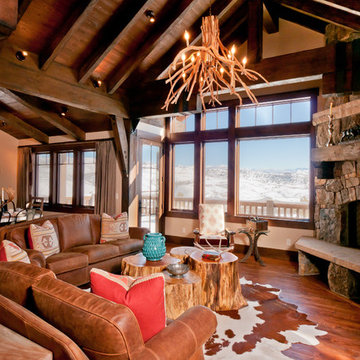
Overlooking of the surrounding meadows of the historic C Lazy U Ranch, this single family residence was carefully sited on a sloping site to maximize spectacular views of Willow Creek Resevoir and the Indian Peaks mountain range. The project was designed to fulfill budgetary and time frame constraints while addressing the client’s goal of creating a home that would become the backdrop for a very active and growing family for generations to come. In terms of style, the owners were drawn to more traditional materials and intimate spaces of associated with a cabin scale structure.
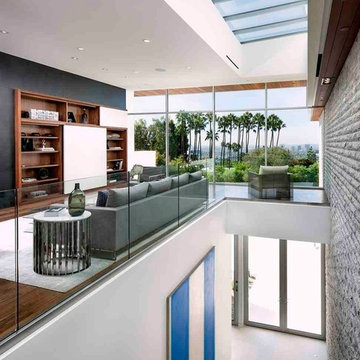
Installation by Century Custom Hardwood Floor in Los Angeles, CA
Design ideas for a large modern open concept living room in Los Angeles with a library, grey walls, light hardwood floors, a corner fireplace and a concealed tv.
Design ideas for a large modern open concept living room in Los Angeles with a library, grey walls, light hardwood floors, a corner fireplace and a concealed tv.
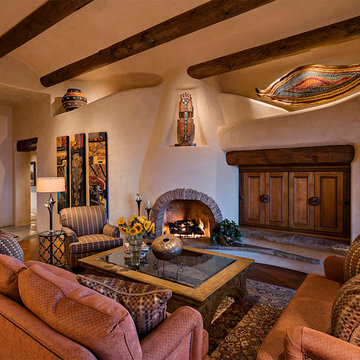
Remodeled southwestern living room with exposed wood beams and beehive fireplace.
Photo Credit: Thompson Photographic
Architect: Urban Design Associates
Interior Designer: Ashley P. Design
Builder: R-Net Custom Homes

Das Wohnzimmer ist in warmen Gewürztönen und die Bilderwand in Petersburger Hängung „versteckt“ den TV, ebenfalls holzgerahmt. Die weisse Paneelwand verbindet beide Bereiche. Die bodentiefen Fenster zur Terrasse durchfluten beide Bereiche mit Licht und geben den Blick auf den Garten frei. Der Boden ist mit einem warmen Eichenparkett verlegt.
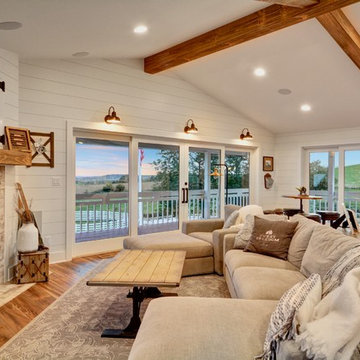
NP Marketing Paul Nicol
Design ideas for a large country open concept living room in Chicago with white walls, medium hardwood floors, a corner fireplace, a tile fireplace surround, a concealed tv and brown floor.
Design ideas for a large country open concept living room in Chicago with white walls, medium hardwood floors, a corner fireplace, a tile fireplace surround, a concealed tv and brown floor.
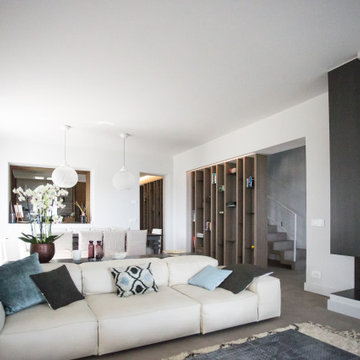
Large modern open concept living room in Other with white walls, concrete floors, a corner fireplace, a metal fireplace surround, a concealed tv and beige floor.
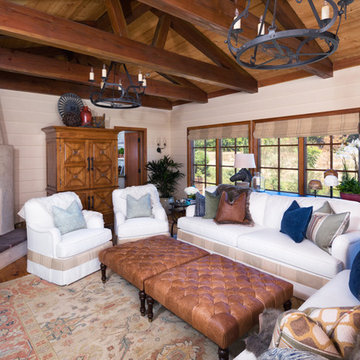
The design of this cottage casita was a mix of classic Ralph Lauren, traditional Spanish and American cottage. J Hill Interiors was hired to redecorate this back home to occupy the family, during the main home’s renovations. J Hill Interiors is currently under-way in completely redesigning the client’s main home.
Andy McRory Photography
Living Room Design Photos with a Corner Fireplace and a Concealed TV
1