Living Room Design Photos with a Corner Fireplace and a Tile Fireplace Surround
Refine by:
Budget
Sort by:Popular Today
21 - 40 of 1,901 photos
Item 1 of 3
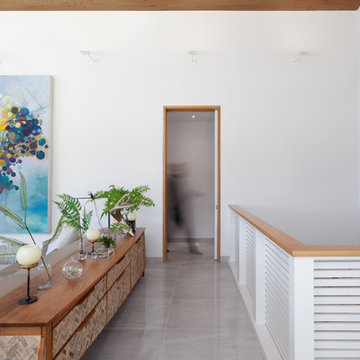
Open concept living room as viewed from behind kitchen island reclads existing corner fireplace, adds white oak to vaulted ceiling, and refines trim carpentry details throughout - Architecture/Interiors/Renderings/Photography: HAUS | Architecture For Modern Lifestyles - Construction Manager: WERK | Building Modern
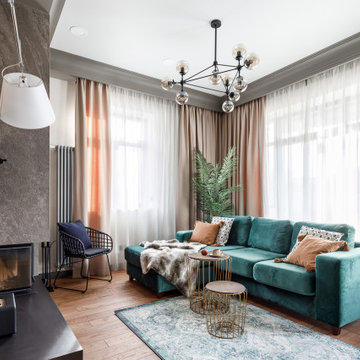
Inspiration for a large transitional living room in Saint Petersburg with grey walls, medium hardwood floors, a corner fireplace, a tile fireplace surround, a wall-mounted tv and brown floor.
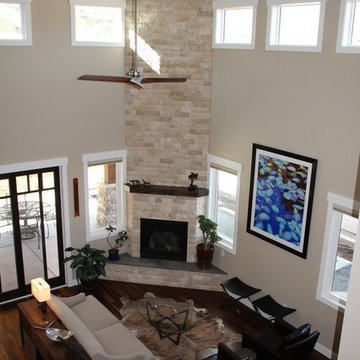
Photo of a transitional formal open concept living room in Denver with medium hardwood floors, a corner fireplace and a tile fireplace surround.

This Lafayette, California, modern farmhouse is all about laid-back luxury. Designed for warmth and comfort, the home invites a sense of ease, transforming it into a welcoming haven for family gatherings and events.
Elegance meets comfort in this light-filled living room with a harmonious blend of comfortable furnishings and thoughtful decor, complemented by a fireplace accent wall adorned with rustic gray tiles.
Project by Douglah Designs. Their Lafayette-based design-build studio serves San Francisco's East Bay areas, including Orinda, Moraga, Walnut Creek, Danville, Alamo Oaks, Diablo, Dublin, Pleasanton, Berkeley, Oakland, and Piedmont.
For more about Douglah Designs, click here: http://douglahdesigns.com/
To learn more about this project, see here:
https://douglahdesigns.com/featured-portfolio/lafayette-modern-farmhouse-rebuild/
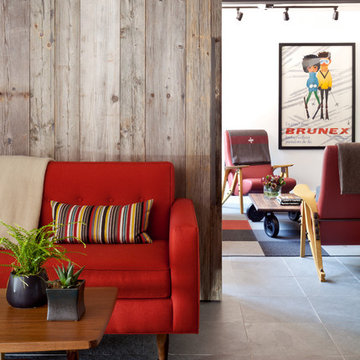
The palette of gray slate flooring, museum white walls and black beams serve as a backdrop, to colorful furniture and art. Easily movable furniture was used in the den to facilitate the extension of the sleeper sofa.
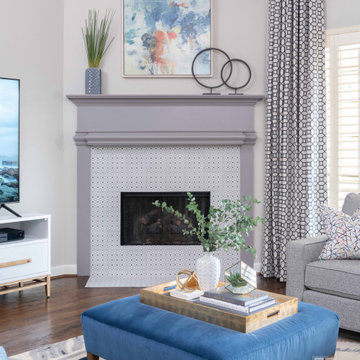
Every once in a while we get a client who wants a color palette as lively as their personality and that is exactly what we had with this fun client! Using her existing rug as inspiration, we played off the bright and bold colors of it to create this beautiful Great Room with some added elements of surprise. These Rowe Thatcher chairs have a little "business in the front, party in the back" vibe with their creative backsides and the updated fireplace surround with cement tiles with an intricate pattern creates interest in what could be an uninteresting element. Brightly colored pillows and art add pops of color to the neutral palette on the walls and sofa. Lastly, this client loves to decorate with birds and these colorful drapes in her adjoining dining area have hidden birds on them. How cool is that?! Life is too short to live in a dull space!
Photographer: Michael Hunter Photography
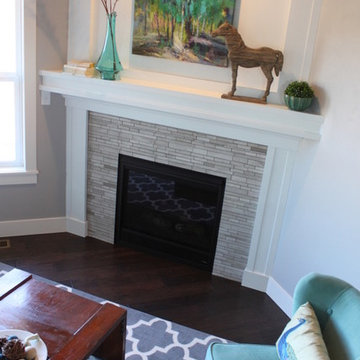
White craftsman millwork maximizes the impact of a corner fireplace, along with marble mosaic tile, a classic yet modern element, grounded by warm dark wood floors.
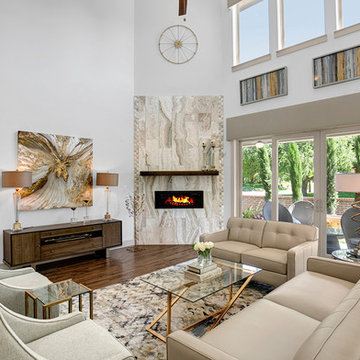
Photo of a large contemporary open concept living room in Dallas with white walls, medium hardwood floors, a corner fireplace, a tile fireplace surround and brown floor.
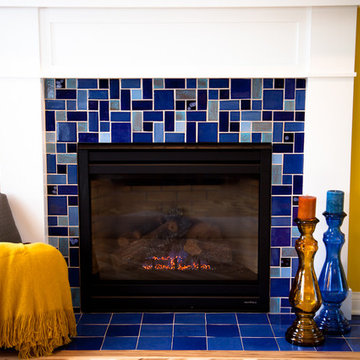
This bright family room has as its focal point a gas fireplace with handmade tile in beautiful colors that are rich in variation. Who wouldn't mind spending warm nights by this fireplace?
6"x6" Field Tile - 23 Sapphire Blue / Large Format Savvy Squares - 21 Cobalt, 23 Sapphire Blue, 13WE Smokey Blue, 12R Blue Bell, 902 Night Sky, 1064 Baby Blue
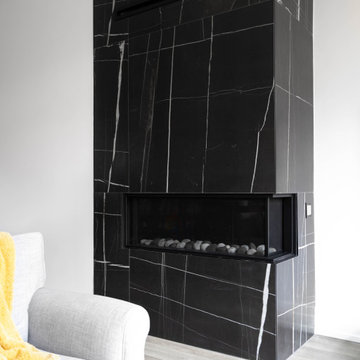
Photo of a mid-sized modern formal open concept living room in Toronto with white walls, a corner fireplace, grey floor, light hardwood floors, a tile fireplace surround and no tv.
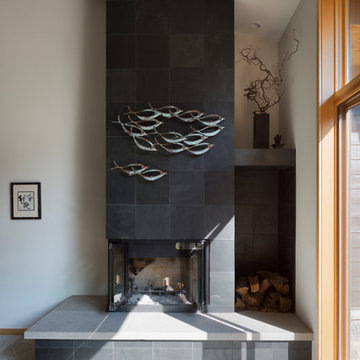
Ryan Hainey Photography
This is an example of a large contemporary open concept living room in Milwaukee with white walls, carpet, a corner fireplace, a tile fireplace surround and grey floor.
This is an example of a large contemporary open concept living room in Milwaukee with white walls, carpet, a corner fireplace, a tile fireplace surround and grey floor.
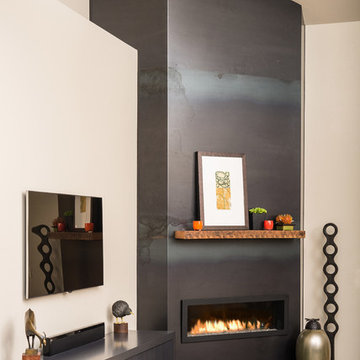
Chandler Photography
Contemporary living room in Other with beige walls, dark hardwood floors, a corner fireplace, a tile fireplace surround and a wall-mounted tv.
Contemporary living room in Other with beige walls, dark hardwood floors, a corner fireplace, a tile fireplace surround and a wall-mounted tv.

Our Carmel design-build studio was tasked with organizing our client’s basement and main floor to improve functionality and create spaces for entertaining.
In the basement, the goal was to include a simple dry bar, theater area, mingling or lounge area, playroom, and gym space with the vibe of a swanky lounge with a moody color scheme. In the large theater area, a U-shaped sectional with a sofa table and bar stools with a deep blue, gold, white, and wood theme create a sophisticated appeal. The addition of a perpendicular wall for the new bar created a nook for a long banquette. With a couple of elegant cocktail tables and chairs, it demarcates the lounge area. Sliding metal doors, chunky picture ledges, architectural accent walls, and artsy wall sconces add a pop of fun.
On the main floor, a unique feature fireplace creates architectural interest. The traditional painted surround was removed, and dark large format tile was added to the entire chase, as well as rustic iron brackets and wood mantel. The moldings behind the TV console create a dramatic dimensional feature, and a built-in bench along the back window adds extra seating and offers storage space to tuck away the toys. In the office, a beautiful feature wall was installed to balance the built-ins on the other side. The powder room also received a fun facelift, giving it character and glitz.
---
Project completed by Wendy Langston's Everything Home interior design firm, which serves Carmel, Zionsville, Fishers, Westfield, Noblesville, and Indianapolis.
For more about Everything Home, see here: https://everythinghomedesigns.com/
To learn more about this project, see here:
https://everythinghomedesigns.com/portfolio/carmel-indiana-posh-home-remodel
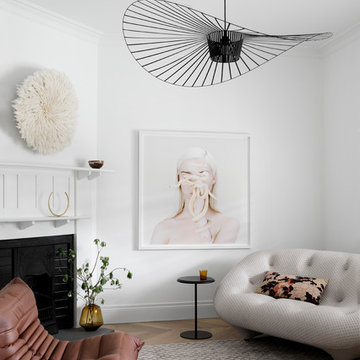
Formal Living Room
Photo Credit: Martina Gemmola
Styling: Bask Interiors and Bea + Co
Inspiration for a mid-sized contemporary formal enclosed living room in Melbourne with white walls, medium hardwood floors, a tile fireplace surround, no tv, brown floor and a corner fireplace.
Inspiration for a mid-sized contemporary formal enclosed living room in Melbourne with white walls, medium hardwood floors, a tile fireplace surround, no tv, brown floor and a corner fireplace.
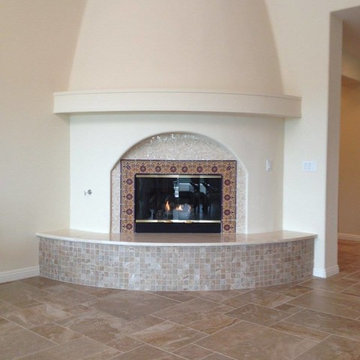
This is an example of a mid-sized traditional formal open concept living room in Las Vegas with beige walls, travertine floors, a corner fireplace, a tile fireplace surround, no tv and beige floor.
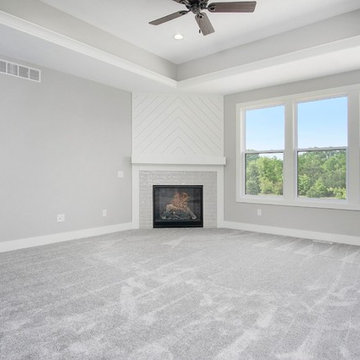
Photo of a mid-sized country open concept living room in Grand Rapids with grey walls, carpet, a corner fireplace, a tile fireplace surround and grey floor.
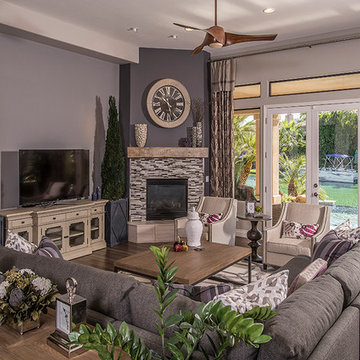
This is an example of a mid-sized traditional open concept living room in Phoenix with purple walls, medium hardwood floors, a corner fireplace, a tile fireplace surround and a freestanding tv.
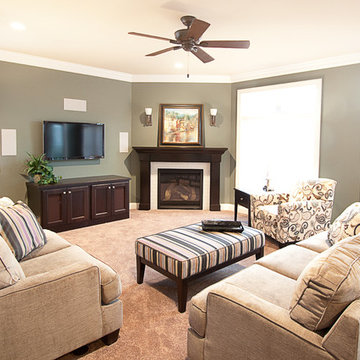
Photo of a traditional living room in Milwaukee with green walls, a corner fireplace, a tile fireplace surround and a built-in media wall.
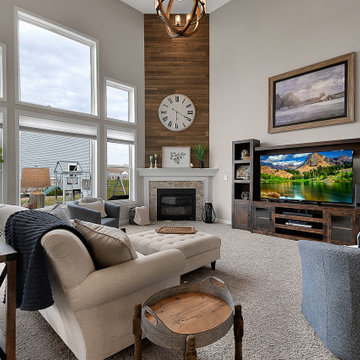
Inspiration for a large country open concept living room in Columbus with grey walls, carpet, a corner fireplace, a tile fireplace surround, a freestanding tv, beige floor, vaulted and planked wall panelling.

Ochre plaster fireplace design with stone mosaic tile mantle and hearth. Exposed wood beams and wood ceiling treatment for a warm look.
Photo of a living room in Los Angeles with yellow walls, concrete floors, a corner fireplace, a tile fireplace surround, grey floor and wood.
Photo of a living room in Los Angeles with yellow walls, concrete floors, a corner fireplace, a tile fireplace surround, grey floor and wood.
Living Room Design Photos with a Corner Fireplace and a Tile Fireplace Surround
2