Living Room Design Photos with a Corner Fireplace and Beige Floor
Refine by:
Budget
Sort by:Popular Today
1 - 20 of 1,270 photos
Item 1 of 3

Inspiration for a large beach style open concept living room in Sydney with white walls, light hardwood floors, a corner fireplace, a wall-mounted tv, beige floor and exposed beam.
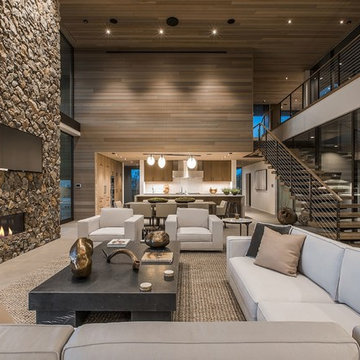
This is an example of an expansive contemporary open concept living room in Las Vegas with brown walls, a corner fireplace, a stone fireplace surround, a wall-mounted tv and beige floor.
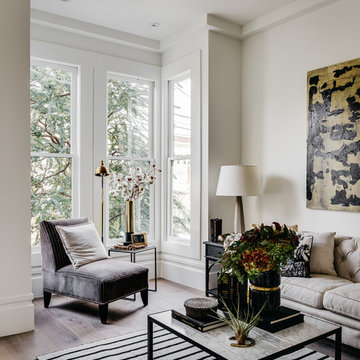
Architect: Feldman Architercture
Interior Design: Regan Baker
This is an example of a large contemporary formal open concept living room in San Francisco with white walls, light hardwood floors, beige floor, a corner fireplace, a stone fireplace surround and no tv.
This is an example of a large contemporary formal open concept living room in San Francisco with white walls, light hardwood floors, beige floor, a corner fireplace, a stone fireplace surround and no tv.
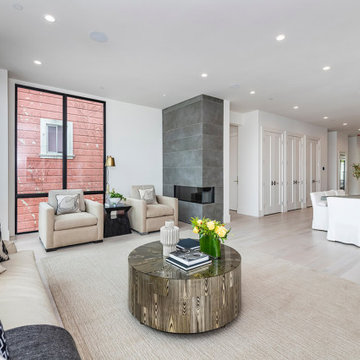
We were approached by a San Francisco firefighter to design a place for him and his girlfriend to live while also creating additional units he could sell to finance the project. He grew up in the house that was built on this site in approximately 1886. It had been remodeled repeatedly since it was first built so that there was only one window remaining that showed any sign of its Victorian heritage. The house had become so dilapidated over the years that it was a legitimate candidate for demolition. Furthermore, the house straddled two legal parcels, so there was an opportunity to build several new units in its place. At our client’s suggestion, we developed the left building as a duplex of which they could occupy the larger, upper unit and the right building as a large single-family residence. In addition to design, we handled permitting, including gathering support by reaching out to the surrounding neighbors and shepherding the project through the Planning Commission Discretionary Review process. The Planning Department insisted that we develop the two buildings so they had different characters and could not be mistaken for an apartment complex. The duplex design was inspired by Albert Frey’s Palm Springs modernism but clad in fibre cement panels and the house design was to be clad in wood. Because the site was steeply upsloping, the design required tall, thick retaining walls that we incorporated into the design creating sunken patios in the rear yards. All floors feature generous 10 foot ceilings and large windows with the upper, bedroom floors featuring 11 and 12 foot ceilings. Open plans are complemented by sleek, modern finishes throughout.
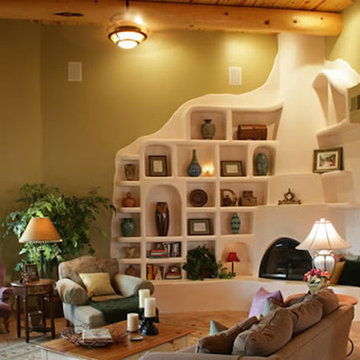
Family Room with Built In Bookcase
Inspiration for an open concept living room in Albuquerque with beige walls, porcelain floors, a corner fireplace and beige floor.
Inspiration for an open concept living room in Albuquerque with beige walls, porcelain floors, a corner fireplace and beige floor.
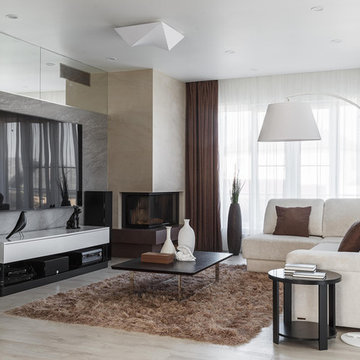
Архитектор Соколов Кирилл
Large contemporary open concept living room in Moscow with beige walls, medium hardwood floors, a corner fireplace, a stone fireplace surround, a wall-mounted tv and beige floor.
Large contemporary open concept living room in Moscow with beige walls, medium hardwood floors, a corner fireplace, a stone fireplace surround, a wall-mounted tv and beige floor.

Zona giorno open-space in stile scandinavo.
Toni naturali del legno e pareti neutre.
Una grande parete attrezzata è di sfondo alla parete frontale al divano. La zona pranzo è separata attraverso un divisorio in listelli di legno verticale da pavimento a soffitto.
La carta da parati valorizza l'ambiente del tavolo da pranzo.
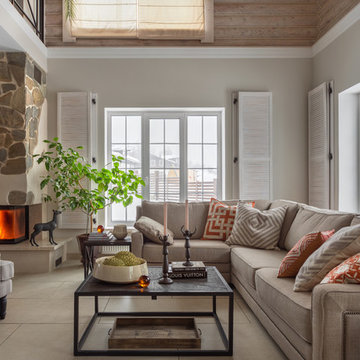
Photo of a country living room in Moscow with grey walls, a corner fireplace and beige floor.
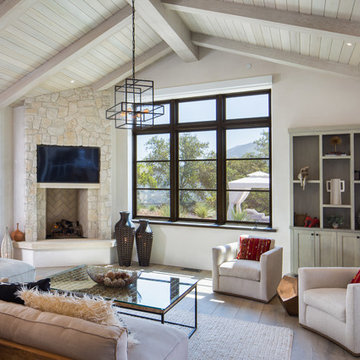
Open floor plan connects living room with vaulted ceiling to dining room and kitchen with bar.
Inspiration for a large contemporary open concept living room in Santa Barbara with beige walls, light hardwood floors, beige floor, a corner fireplace, a stone fireplace surround and a built-in media wall.
Inspiration for a large contemporary open concept living room in Santa Barbara with beige walls, light hardwood floors, beige floor, a corner fireplace, a stone fireplace surround and a built-in media wall.
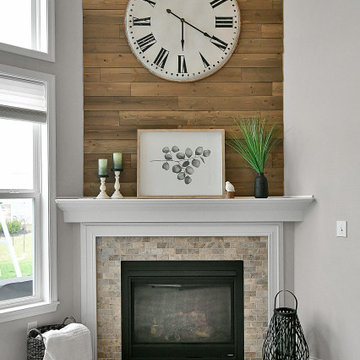
Photo of a large country open concept living room in Columbus with grey walls, carpet, a corner fireplace, a tile fireplace surround, beige floor, vaulted and planked wall panelling.
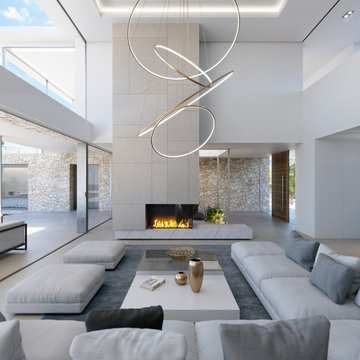
Una vivienda con materiales nobles integrada en su entorno natural.
En la zona de Calvià, en Mallorca, concretamente en Sol de Mallorca se ha proyectado esta vivienda unifamiliar, integrada en un entorno privilegiado del paisaje balear.
A house with noble materials integrated into its natural environment.
In the Calvià area, in Mallorca, specifically in Sol de Mallorca, this detached house has been projected, integrated into a privileged setting in the Balearic landscape.
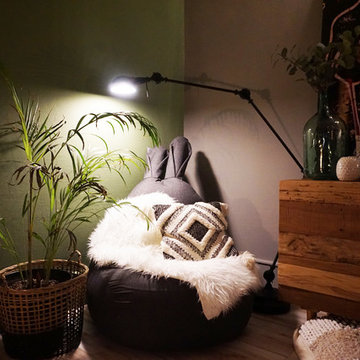
charlotte surleau décoration
Photo of a large tropical enclosed living room in Other with green walls, laminate floors, a corner fireplace, a stone fireplace surround and beige floor.
Photo of a large tropical enclosed living room in Other with green walls, laminate floors, a corner fireplace, a stone fireplace surround and beige floor.

Inspiration for a mid-sized eclectic formal open concept living room in Los Angeles with white walls, ceramic floors, a corner fireplace, a plaster fireplace surround, a wall-mounted tv and beige floor.
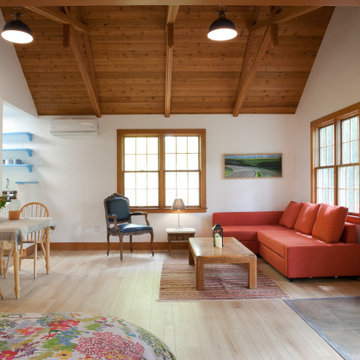
New flooring, New lighting
Inspiration for a country open concept living room in Sacramento with laminate floors, white walls, a corner fireplace, beige floor, vaulted and wood.
Inspiration for a country open concept living room in Sacramento with laminate floors, white walls, a corner fireplace, beige floor, vaulted and wood.
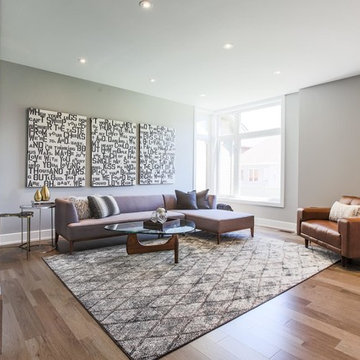
Beautiful living room featuring Lauzon's Natural Hickory hardwood flooring from the Émira Series. This flooring features the exclusive air-purifying technology called Pure Genius technology. Project realized by Campanale Homes.
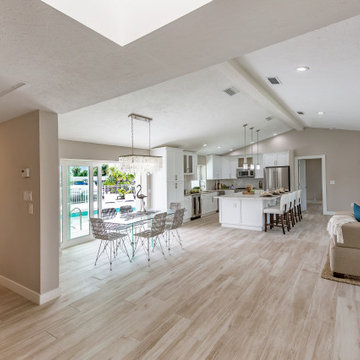
Living Room of an Intracoastal Home in Sarasota, Florida. Design by Doshia Wagner of NonStop Staging. Photography by Christina Cook Lee.
Design ideas for a large modern open concept living room in Tampa with grey walls, porcelain floors, a corner fireplace, a stone fireplace surround and beige floor.
Design ideas for a large modern open concept living room in Tampa with grey walls, porcelain floors, a corner fireplace, a stone fireplace surround and beige floor.
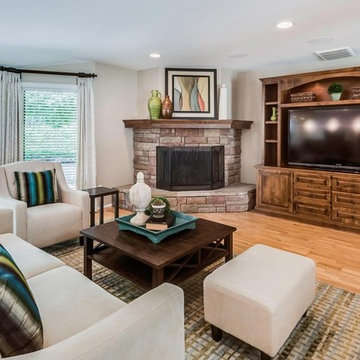
Inspiration for a mid-sized transitional open concept living room in Sacramento with beige walls, light hardwood floors, a corner fireplace, a stone fireplace surround, a built-in media wall and beige floor.
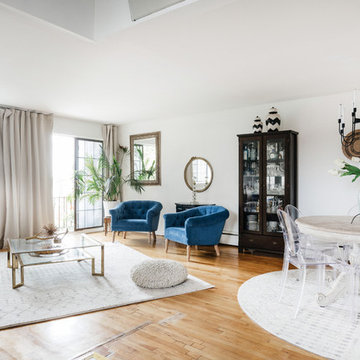
Nick Glimenakis
Design ideas for a mid-sized transitional open concept living room in New York with white walls, a corner fireplace, a brick fireplace surround, no tv, light hardwood floors and beige floor.
Design ideas for a mid-sized transitional open concept living room in New York with white walls, a corner fireplace, a brick fireplace surround, no tv, light hardwood floors and beige floor.
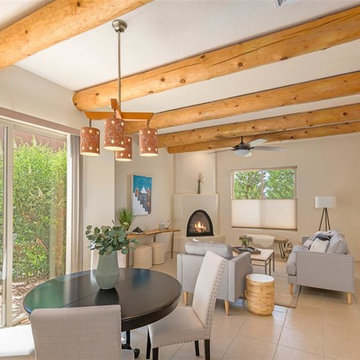
Marshall Elias
Mid-sized open concept living room in Other with beige walls, travertine floors, a corner fireplace, a plaster fireplace surround, no tv and beige floor.
Mid-sized open concept living room in Other with beige walls, travertine floors, a corner fireplace, a plaster fireplace surround, no tv and beige floor.
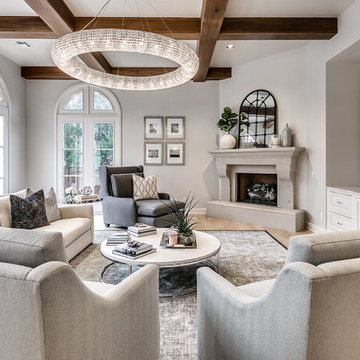
Transitional living room in Oklahoma City with grey walls, light hardwood floors, a corner fireplace, a wall-mounted tv and beige floor.
Living Room Design Photos with a Corner Fireplace and Beige Floor
1