Living Room Design Photos with a Corner Fireplace
Refine by:
Budget
Sort by:Popular Today
61 - 80 of 2,955 photos
Item 1 of 3
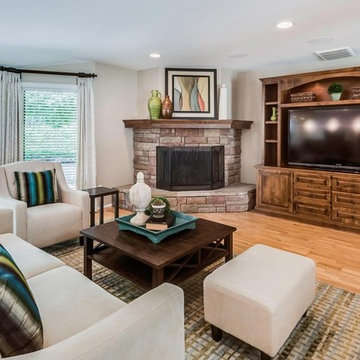
Inspiration for a mid-sized transitional open concept living room in Sacramento with beige walls, light hardwood floors, a corner fireplace, a stone fireplace surround, a built-in media wall and beige floor.
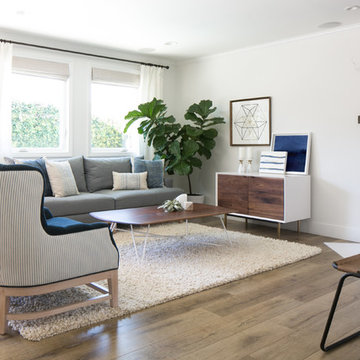
Modern Farmhouse interior design by Lindye Galloway Design. Bright white living room with hints of mid century modern comfort.
Inspiration for a large country formal open concept living room in Orange County with white walls, medium hardwood floors, a corner fireplace, a stone fireplace surround and a wall-mounted tv.
Inspiration for a large country formal open concept living room in Orange County with white walls, medium hardwood floors, a corner fireplace, a stone fireplace surround and a wall-mounted tv.
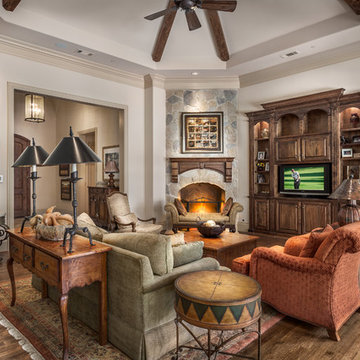
Design ideas for a large traditional open concept living room in Dallas with white walls, dark hardwood floors, a corner fireplace, a stone fireplace surround and a built-in media wall.
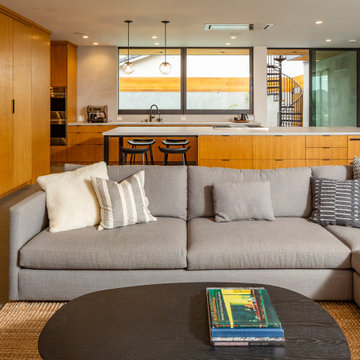
Photo of a mid-sized modern open concept living room in Los Angeles with white walls, porcelain floors, a corner fireplace, a wall-mounted tv and grey floor.
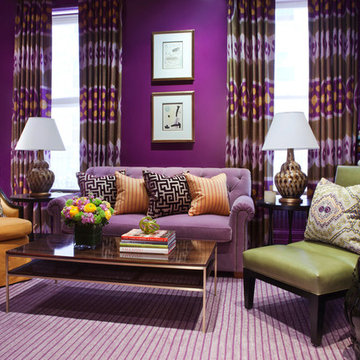
Interior Design by Amanda Nisbet
Photography by Space and Line (Spaceandline.com)
This is an example of a mid-sized eclectic formal enclosed living room in New York with purple walls, dark hardwood floors, a corner fireplace, a stone fireplace surround and a built-in media wall.
This is an example of a mid-sized eclectic formal enclosed living room in New York with purple walls, dark hardwood floors, a corner fireplace, a stone fireplace surround and a built-in media wall.
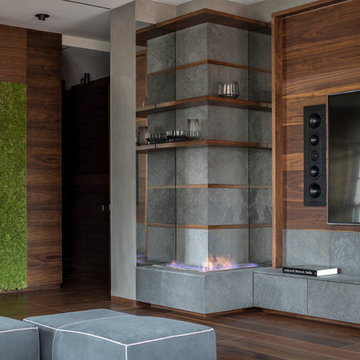
Design ideas for a mid-sized contemporary formal open concept living room in Moscow with grey walls, dark hardwood floors, a corner fireplace, a built-in media wall and brown floor.
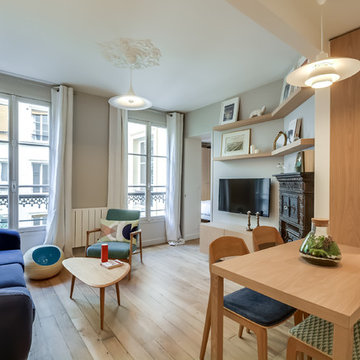
meero
Design ideas for a small scandinavian open concept living room in Paris with a library, grey walls, light hardwood floors, a corner fireplace and a wall-mounted tv.
Design ideas for a small scandinavian open concept living room in Paris with a library, grey walls, light hardwood floors, a corner fireplace and a wall-mounted tv.
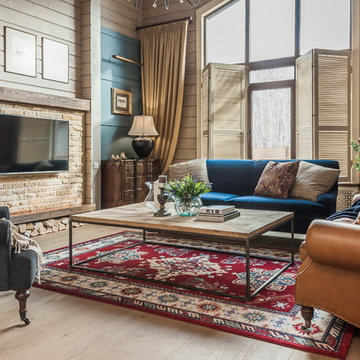
Гостиная кантри. Синий диван и столик, Ralph Lauren Home. Большие окна комнаты выходят в сад. Ковер, ТВ на стене, стена отделка камнем, ставни на окне, портьеры.
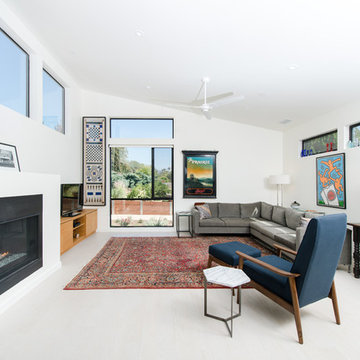
Design ideas for a mid-sized contemporary formal open concept living room in Los Angeles with white walls, a corner fireplace, a metal fireplace surround, a built-in media wall and light hardwood floors.
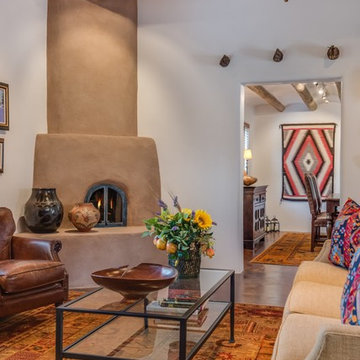
Marshall Elias
This is an example of a mid-sized formal enclosed living room in Albuquerque with white walls, concrete floors, a corner fireplace, a plaster fireplace surround, no tv and brown floor.
This is an example of a mid-sized formal enclosed living room in Albuquerque with white walls, concrete floors, a corner fireplace, a plaster fireplace surround, no tv and brown floor.
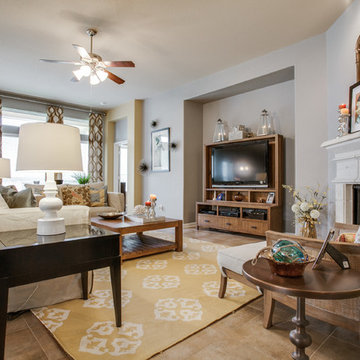
Shoot 2 Sell, Brian
How to go from a blank canvas to a Coastal Modern family room that is live-ably elegant for all to enjoy.
Design ideas for a large beach style open concept living room in Houston with grey walls, ceramic floors, a corner fireplace, a plaster fireplace surround and a freestanding tv.
Design ideas for a large beach style open concept living room in Houston with grey walls, ceramic floors, a corner fireplace, a plaster fireplace surround and a freestanding tv.
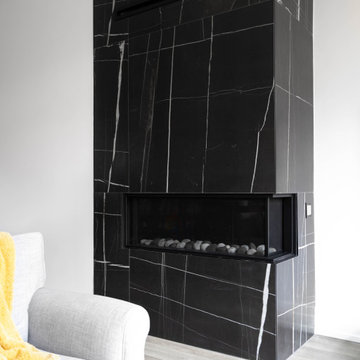
Photo of a mid-sized modern formal open concept living room in Toronto with white walls, a corner fireplace, grey floor, light hardwood floors, a tile fireplace surround and no tv.
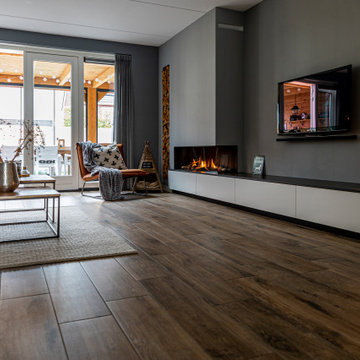
Inspiration for a mid-sized midcentury open concept living room in Amsterdam with grey walls, a corner fireplace, a concrete fireplace surround and a built-in media wall.
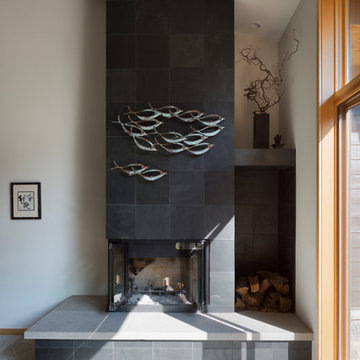
Ryan Hainey Photography
This is an example of a large contemporary open concept living room in Milwaukee with white walls, carpet, a corner fireplace, a tile fireplace surround and grey floor.
This is an example of a large contemporary open concept living room in Milwaukee with white walls, carpet, a corner fireplace, a tile fireplace surround and grey floor.

Our Carmel design-build studio was tasked with organizing our client’s basement and main floor to improve functionality and create spaces for entertaining.
In the basement, the goal was to include a simple dry bar, theater area, mingling or lounge area, playroom, and gym space with the vibe of a swanky lounge with a moody color scheme. In the large theater area, a U-shaped sectional with a sofa table and bar stools with a deep blue, gold, white, and wood theme create a sophisticated appeal. The addition of a perpendicular wall for the new bar created a nook for a long banquette. With a couple of elegant cocktail tables and chairs, it demarcates the lounge area. Sliding metal doors, chunky picture ledges, architectural accent walls, and artsy wall sconces add a pop of fun.
On the main floor, a unique feature fireplace creates architectural interest. The traditional painted surround was removed, and dark large format tile was added to the entire chase, as well as rustic iron brackets and wood mantel. The moldings behind the TV console create a dramatic dimensional feature, and a built-in bench along the back window adds extra seating and offers storage space to tuck away the toys. In the office, a beautiful feature wall was installed to balance the built-ins on the other side. The powder room also received a fun facelift, giving it character and glitz.
---
Project completed by Wendy Langston's Everything Home interior design firm, which serves Carmel, Zionsville, Fishers, Westfield, Noblesville, and Indianapolis.
For more about Everything Home, see here: https://everythinghomedesigns.com/
To learn more about this project, see here:
https://everythinghomedesigns.com/portfolio/carmel-indiana-posh-home-remodel
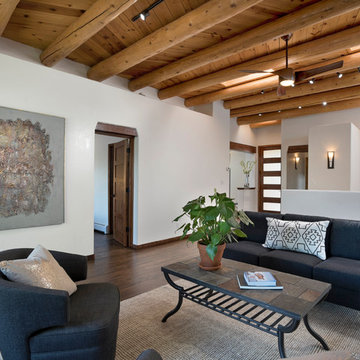
Photo of a mid-sized transitional open concept living room in Albuquerque with white walls, dark hardwood floors and a corner fireplace.
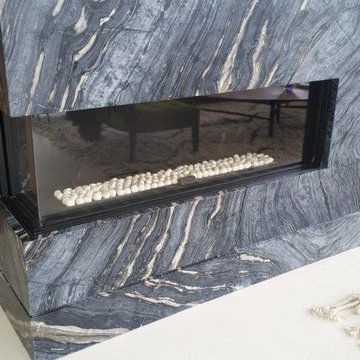
This is an example of a mid-sized contemporary formal enclosed living room in San Diego with beige walls, porcelain floors, a corner fireplace, a stone fireplace surround, white floor and no tv.
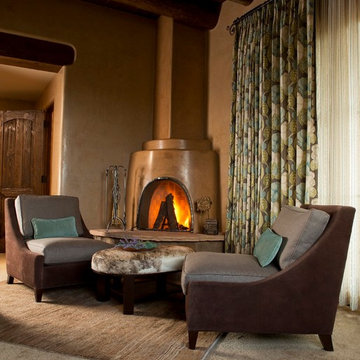
Chair body upholstered in rough-out suede. Complementary linen seat and back cushions. Ottoman upholstered in hair-on-hide. Custom drapes bring in a pop of turquoise and provide warmth to the room.
Photographed by Kate Russell
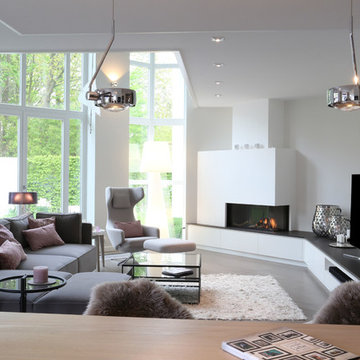
This is an example of a large contemporary formal open concept living room in Bremen with grey walls, slate floors, a corner fireplace, a freestanding tv, grey floor and a plaster fireplace surround.
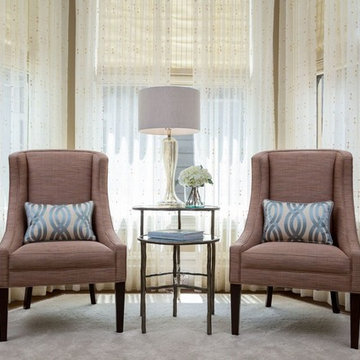
Interior Design:
Anne Norton
AND interior Design Studio
Berkeley, CA 94707
Large traditional formal open concept living room in San Francisco with beige walls, dark hardwood floors, a corner fireplace, a stone fireplace surround, a built-in media wall and beige floor.
Large traditional formal open concept living room in San Francisco with beige walls, dark hardwood floors, a corner fireplace, a stone fireplace surround, a built-in media wall and beige floor.
Living Room Design Photos with a Corner Fireplace
4