Living Room Design Photos with a Corner TV and No TV
Refine by:
Budget
Sort by:Popular Today
141 - 160 of 112,715 photos
Item 1 of 3
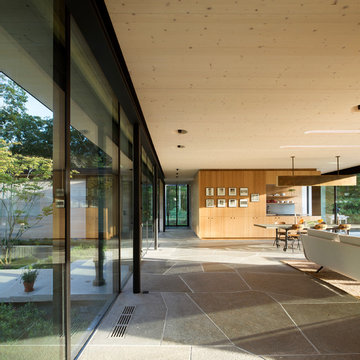
© Bates Masi + Architects
Design ideas for a mid-sized open concept living room in New York with a two-sided fireplace, a metal fireplace surround and no tv.
Design ideas for a mid-sized open concept living room in New York with a two-sided fireplace, a metal fireplace surround and no tv.
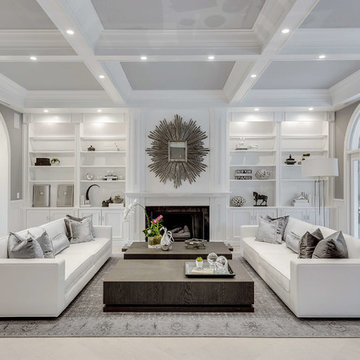
Small transitional formal open concept living room in Miami with grey walls, a standard fireplace, concrete floors, a tile fireplace surround, no tv and beige floor.
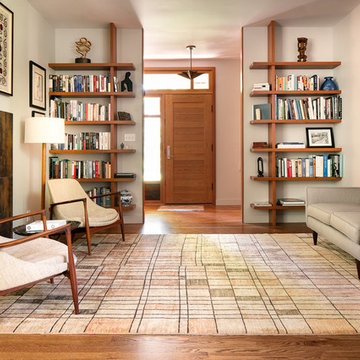
Chad Jackson
Midcentury formal living room in Kansas City with grey walls, medium hardwood floors, a standard fireplace, a tile fireplace surround, no tv and brown floor.
Midcentury formal living room in Kansas City with grey walls, medium hardwood floors, a standard fireplace, a tile fireplace surround, no tv and brown floor.
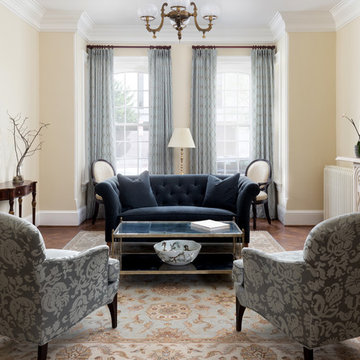
Traditional formal enclosed living room in DC Metro with beige walls, dark hardwood floors, a standard fireplace, a concrete fireplace surround, no tv and brown floor.
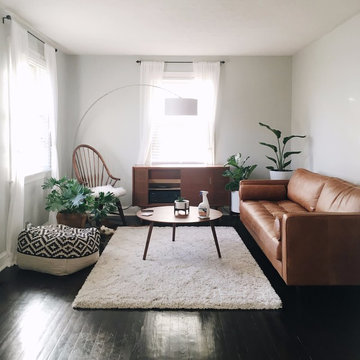
Design ideas for a small contemporary formal enclosed living room in Other with white walls, dark hardwood floors, no fireplace, no tv and brown floor.
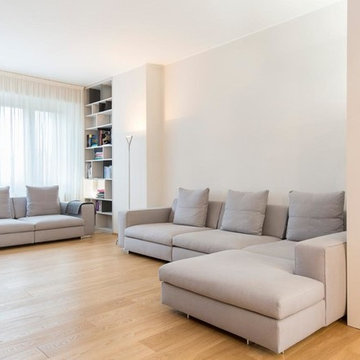
Modern open concept living room in Milan with a library, grey walls, light hardwood floors and no tv.
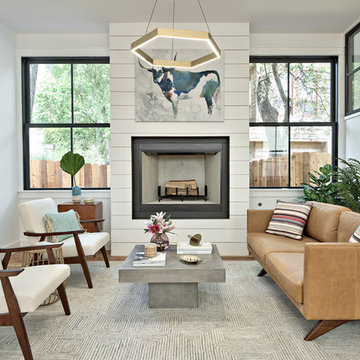
Photo of a country formal living room in Austin with white walls, light hardwood floors, a standard fireplace, a wood fireplace surround, no tv and brown floor.
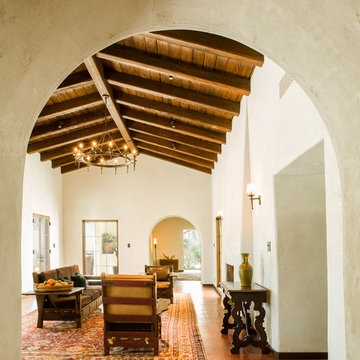
The original ceiling, comprised of exposed wood deck and beams, was revealed after being concealed by a flat ceiling for many years. The beams and decking were bead blasted and refinished (the original finish being damaged by multiple layers of paint); the intact ceiling of another nearby Evans' home was used to confirm the stain color and technique.
Architect: Gene Kniaz, Spiral Architects
General Contractor: Linthicum Custom Builders
Photo: Maureen Ryan Photography
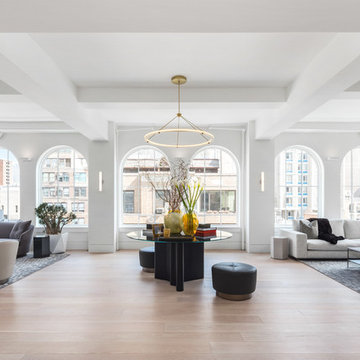
Photographer: Evan Joseph
Broker: Raphael Deniro, Douglas Elliman
Design: Bryan Eure
This is an example of a large contemporary formal open concept living room in New York with white walls, light hardwood floors, no fireplace, no tv and beige floor.
This is an example of a large contemporary formal open concept living room in New York with white walls, light hardwood floors, no fireplace, no tv and beige floor.
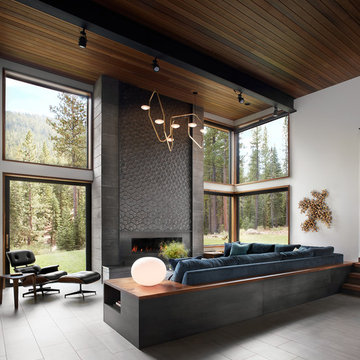
Photo: Lisa Petrole
Photo of an expansive contemporary formal living room in San Francisco with white walls, porcelain floors, a ribbon fireplace, no tv, grey floor and a metal fireplace surround.
Photo of an expansive contemporary formal living room in San Francisco with white walls, porcelain floors, a ribbon fireplace, no tv, grey floor and a metal fireplace surround.
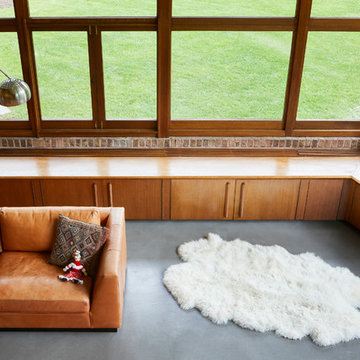
©Brett Bulthuis 2018
Design ideas for a large midcentury formal loft-style living room in Chicago with concrete floors, no tv and grey floor.
Design ideas for a large midcentury formal loft-style living room in Chicago with concrete floors, no tv and grey floor.
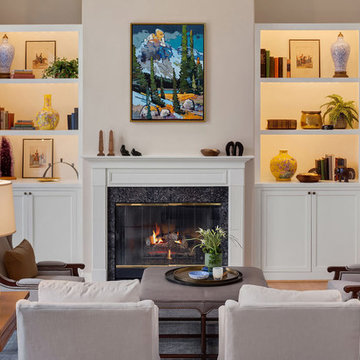
It’s all about detail in this living room! To contrast with the tailored foundation, set through the contemporary furnishings we chose, we added color, texture, and scale through the home decor. Large display shelves beautifully showcase the client’s unique collection of books and antiques, drawing the eyes up to the accent artwork.
Durable fabrics will keep this living room looking pristine for years to come, which make cleaning and maintaining the sofa and chairs effortless and efficient.
Designed by Michelle Yorke Interiors who also serves Seattle as well as Seattle's Eastside suburbs from Mercer Island all the way through Cle Elum.
For more about Michelle Yorke, click here: https://michelleyorkedesign.com/
To learn more about this project, click here: https://michelleyorkedesign.com/lake-sammamish-waterfront/
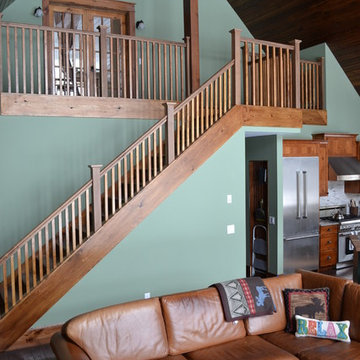
Melissa Caldwell
Inspiration for a mid-sized country formal open concept living room in Boston with green walls, medium hardwood floors, no tv and brown floor.
Inspiration for a mid-sized country formal open concept living room in Boston with green walls, medium hardwood floors, no tv and brown floor.
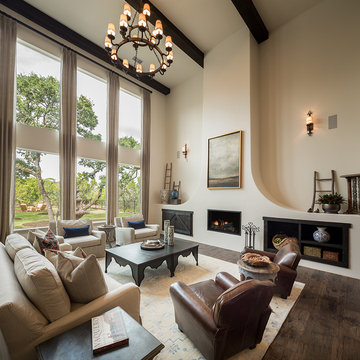
The appeal of this Spanish Colonial home starts at the front elevation with clean lines and elegant simplicity and continues to the interior with white-washed walls adorned in old world decor. In true hacienda form, the central focus of this home is the 2-story volume of the Kitchen-Dining-Living rooms. From the moment of arrival, we are treated with an expansive view past the catwalk to the large entertaining space with expansive full height windows at the rear. The wood ceiling beams, hardwood floors, and swooped fireplace walls are reminiscent of old world Spanish or Andalusian architecture.
An ARDA for Model Home Design goes to
Southwest Design Studio, Inc.
Designers: Stephen Shively with partners in building
From: Bee Cave, Texas
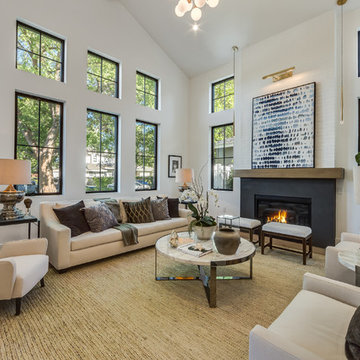
Living Room of the Beautiful New Encino Construction which included the installation of the angled ceiling, black window trim, wall painting, fireplace, clerestory windows, pendant lighting, light hardwood flooring and living room furnitures.
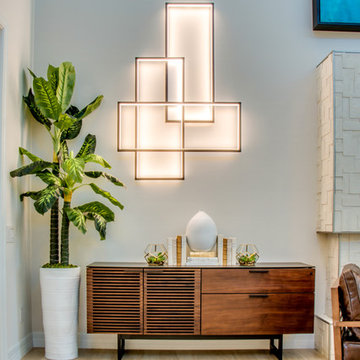
Design ideas for a mid-sized contemporary open concept living room with white walls, light hardwood floors, beige floor, no fireplace and no tv.
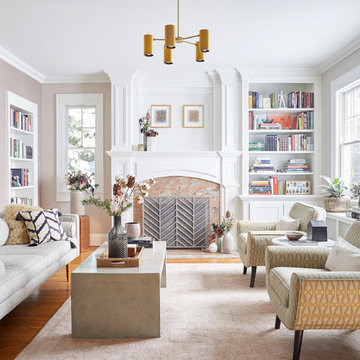
Design ideas for a mid-sized transitional formal enclosed living room in New York with a standard fireplace, a stone fireplace surround, no tv, beige walls, medium hardwood floors and brown floor.
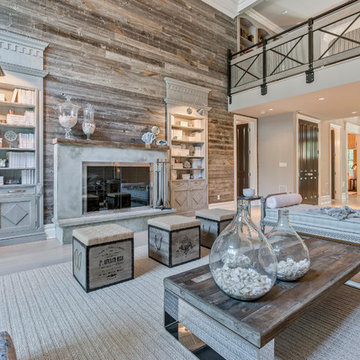
Room designed by Debra Geller Interior Design in East Hampton, NY features a large accent wall clad with reclaimed Wyoming snow fence planks from Centennial Woods.
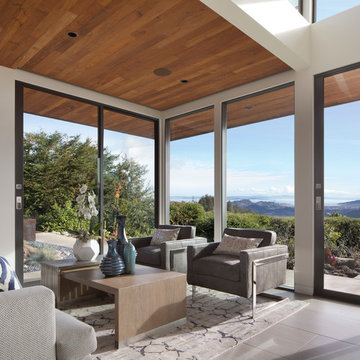
In many of our modern homes, the owners no longer want a big formal living room and we create smaller, but nice, sitting areas for meetings and conversation. Porcelain tile floors, cedar ceilings and Fleetwood windows frame dramatic views of the San Francisco Bay.
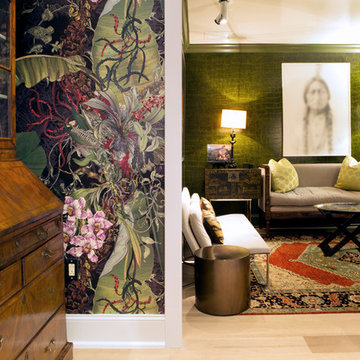
This is an example of a mid-sized eclectic formal enclosed living room in Philadelphia with green walls, beige floor, light hardwood floors, no fireplace and no tv.
Living Room Design Photos with a Corner TV and No TV
8